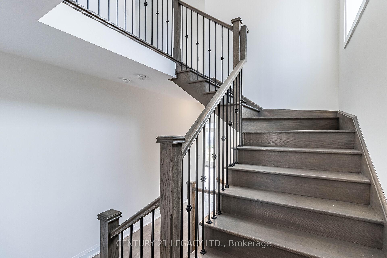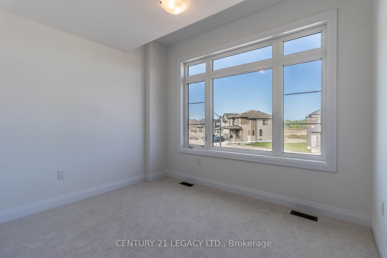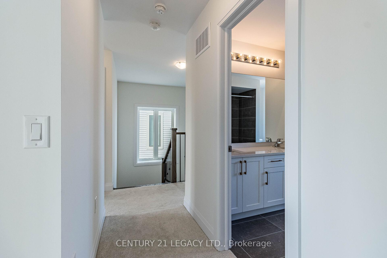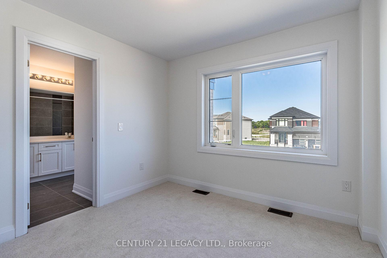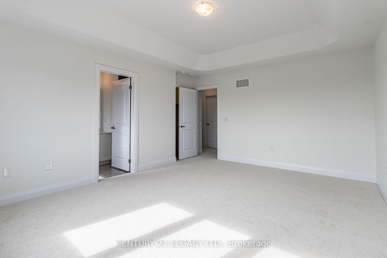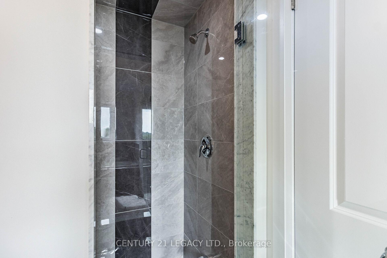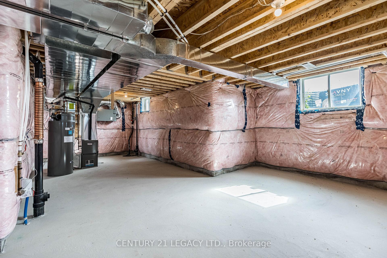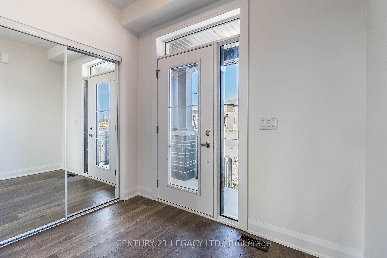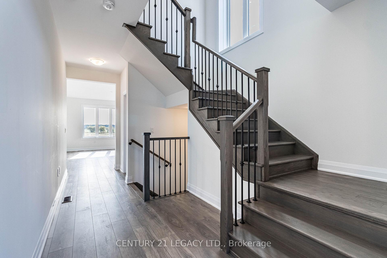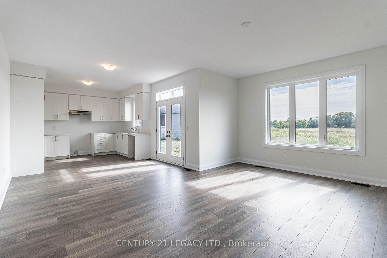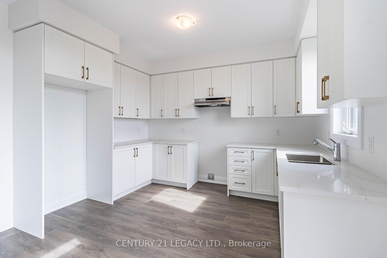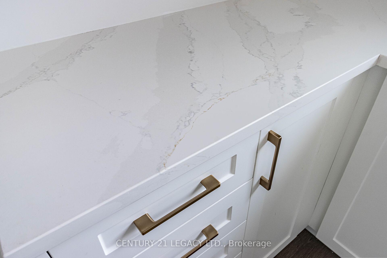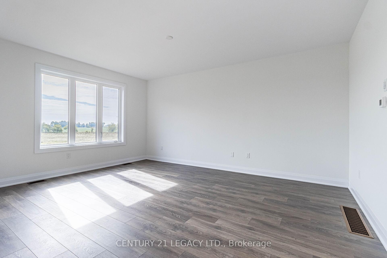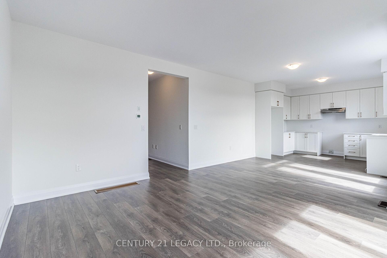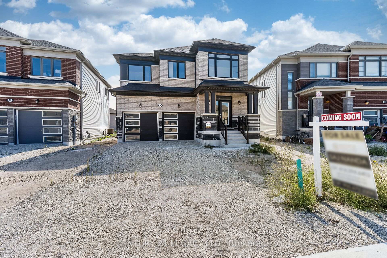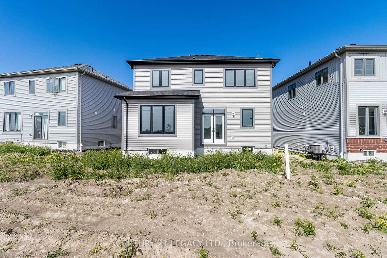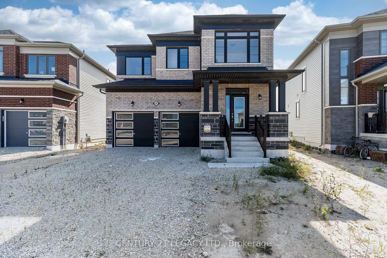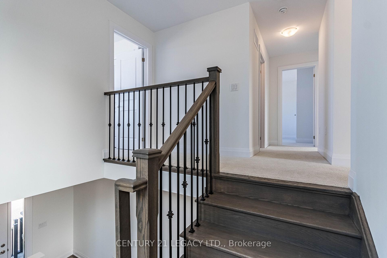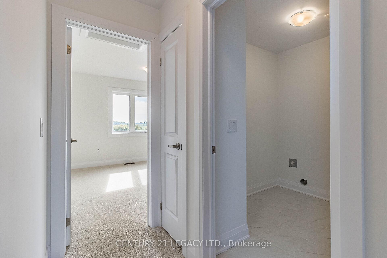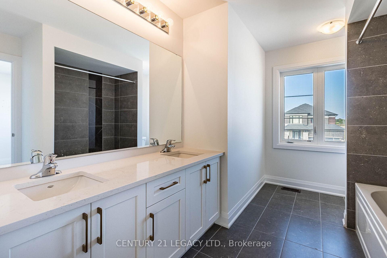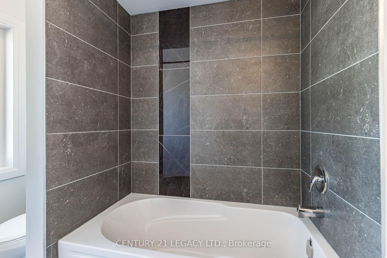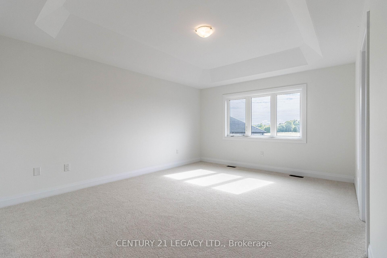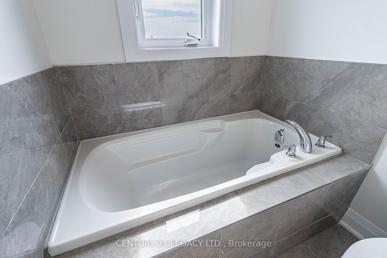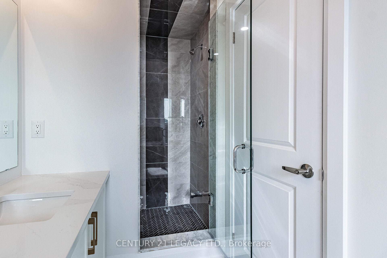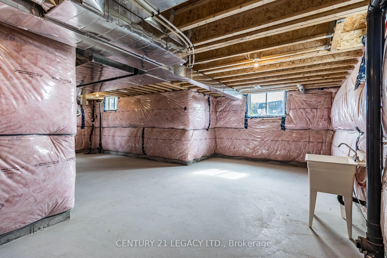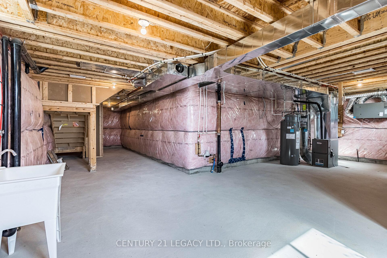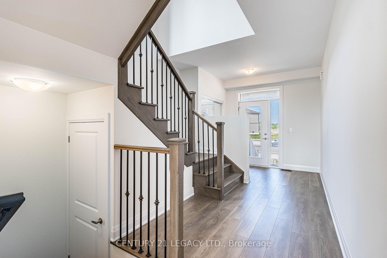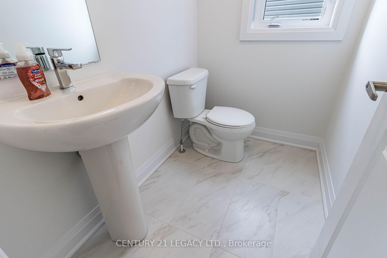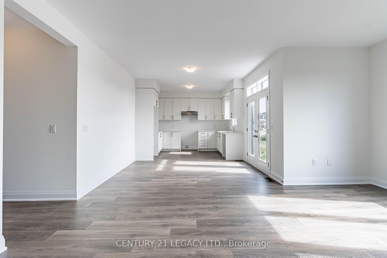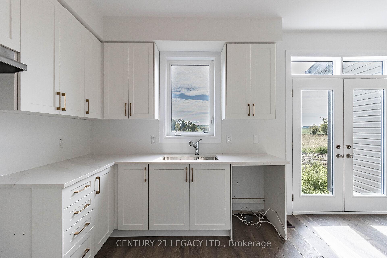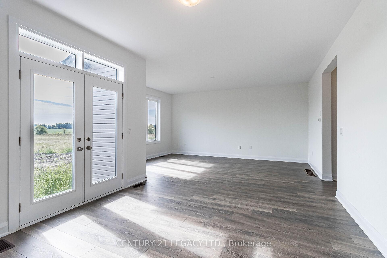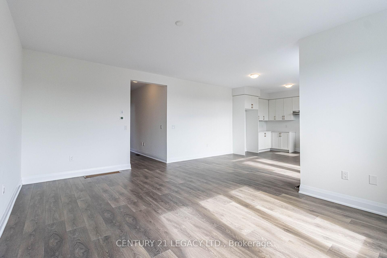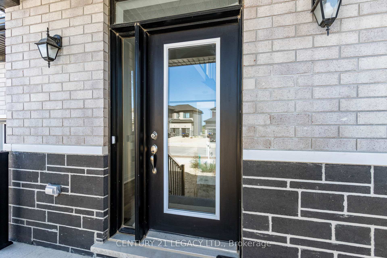$824,990
Available - For Sale
Listing ID: S12159680
30 Union Boul , Wasaga Beach, L9Z 0M5, Simcoe
| Absolutely stunning, brand-new 4-bedroom detached home in the heart of Wasaga Beach, never lived in and showcasing over $75,000 in premium upgrades. Offering 1,858 sq.ft. of stylish living space, this home features smooth ceilings throughout, upgraded laminate flooring across the main level, foyer, hall, kitchen, and breakfast area, plus a stained staircase with modern railings for a designer finish. The kitchen is elevated with full-height upgraded cabinetry, deep uppers over the fridge, premium hardware, and Level 5 quartz countertops. Bathrooms are enhanced with upgraded stone counters, under-mount sinks, polished tile walls, a frameless glass shower, and mosaic tile detailing in the master ensuite. Additional upgrades include French doors in the breakfast area, tray ceiling in the primary bedroom, modern trim package with 3.5" casing and 5.5" baseboards, and upgraded exterior stone for outstanding curb appeal. This property is priced well below appraised value and replacement cost, making it an exceptional opportunity for both first-time buyers and investors. Located just minutes to the shores of Wasaga Beach, 5 minutes to the Nottawasaga River, 17 minutes to Collingwood, and 25 minutes to Blue Mountain, with schools, shopping, dining, and parks close by. Positioned near the site of Wasaga's $45M redevelopment project, including hotel, convention space, retail, and over 150 new residential units, this home offers strong long-term investment potential. Move-in ready with flexible financing options available, including the possibility of a Vendor Take-Back mortgage. A rare opportunity not to be missed! |
| Price | $824,990 |
| Taxes: | $6229.36 |
| Assessment Year: | 2025 |
| Occupancy: | Vacant |
| Address: | 30 Union Boul , Wasaga Beach, L9Z 0M5, Simcoe |
| Directions/Cross Streets: | Sunnidale Rd & Union Blvd |
| Rooms: | 10 |
| Bedrooms: | 4 |
| Bedrooms +: | 0 |
| Family Room: | T |
| Basement: | Unfinished |
| Level/Floor | Room | Length(ft) | Width(ft) | Descriptions | |
| Room 1 | Main | Great Roo | 18.01 | 12.99 | Laminate, Overlooks Backyard, Large Window |
| Room 2 | Main | Kitchen | 8.79 | 12.2 | French Doors, Double Sink, Stainless Steel Sink |
| Room 3 | Main | Breakfast | 8 | 12.2 | French Doors, Overlooks Backyard, Combined w/Kitchen |
| Room 4 | Main | Foyer | 12.99 | 16.2 | Coffered Ceiling(s), Walk-In Closet(s), Large Window |
| Room 5 | Second | Bedroom 2 | 10 | 10 | |
| Room 6 | Second | Bedroom 3 | 10.69 | 8.99 | |
| Room 7 | Second | Bedroom 4 | 11.41 | 8.99 |
| Washroom Type | No. of Pieces | Level |
| Washroom Type 1 | 2 | Main |
| Washroom Type 2 | 3 | Second |
| Washroom Type 3 | 4 | Second |
| Washroom Type 4 | 0 | |
| Washroom Type 5 | 0 | |
| Washroom Type 6 | 2 | Main |
| Washroom Type 7 | 3 | Second |
| Washroom Type 8 | 4 | Second |
| Washroom Type 9 | 0 | |
| Washroom Type 10 | 0 | |
| Washroom Type 11 | 2 | Main |
| Washroom Type 12 | 3 | Second |
| Washroom Type 13 | 4 | Second |
| Washroom Type 14 | 0 | |
| Washroom Type 15 | 0 |
| Total Area: | 0.00 |
| Approximatly Age: | New |
| Property Type: | Detached |
| Style: | 2-Storey |
| Exterior: | Brick, Vinyl Siding |
| Garage Type: | Attached |
| (Parking/)Drive: | Private |
| Drive Parking Spaces: | 4 |
| Park #1 | |
| Parking Type: | Private |
| Park #2 | |
| Parking Type: | Private |
| Pool: | None |
| Approximatly Age: | New |
| Approximatly Square Footage: | 1500-2000 |
| Property Features: | Beach, Place Of Worship |
| CAC Included: | N |
| Water Included: | N |
| Cabel TV Included: | N |
| Common Elements Included: | N |
| Heat Included: | N |
| Parking Included: | N |
| Condo Tax Included: | N |
| Building Insurance Included: | N |
| Fireplace/Stove: | Y |
| Heat Type: | Forced Air |
| Central Air Conditioning: | None |
| Central Vac: | N |
| Laundry Level: | Syste |
| Ensuite Laundry: | F |
| Sewers: | Sewer |
| Utilities-Cable: | A |
| Utilities-Hydro: | Y |
$
%
Years
This calculator is for demonstration purposes only. Always consult a professional
financial advisor before making personal financial decisions.
| Although the information displayed is believed to be accurate, no warranties or representations are made of any kind. |
| CENTURY 21 LEGACY LTD. |
|
|
.jpg?src=Custom)
Dir:
416-548-7854
Bus:
416-548-7854
Fax:
416-981-7184
| Book Showing | Email a Friend |
Jump To:
At a Glance:
| Type: | Freehold - Detached |
| Area: | Simcoe |
| Municipality: | Wasaga Beach |
| Neighbourhood: | Wasaga Beach |
| Style: | 2-Storey |
| Approximate Age: | New |
| Tax: | $6,229.36 |
| Beds: | 4 |
| Baths: | 3 |
| Fireplace: | Y |
| Pool: | None |
Locatin Map:
Payment Calculator:
- Color Examples
- Red
- Magenta
- Gold
- Green
- Black and Gold
- Dark Navy Blue And Gold
- Cyan
- Black
- Purple
- Brown Cream
- Blue and Black
- Orange and Black
- Default
- Device Examples
