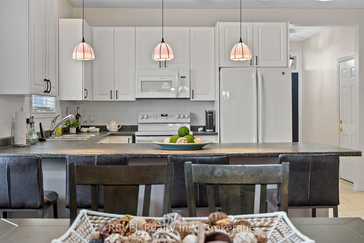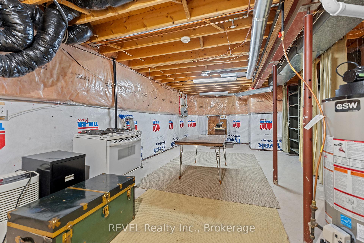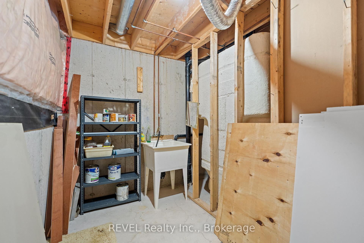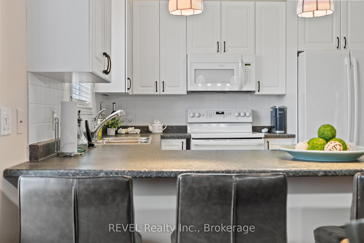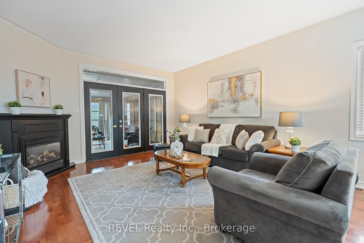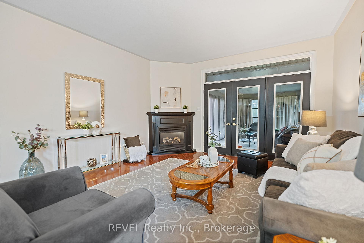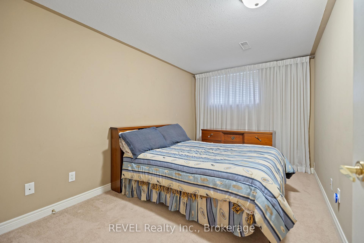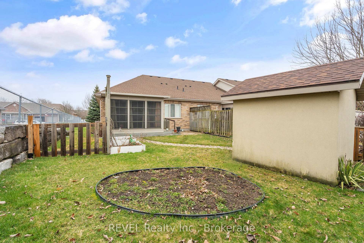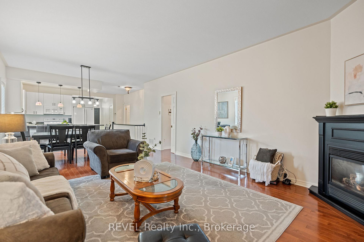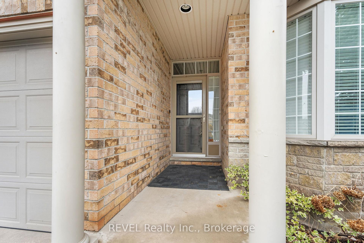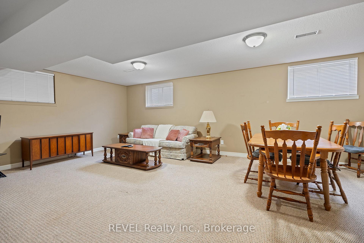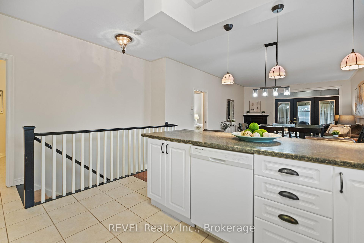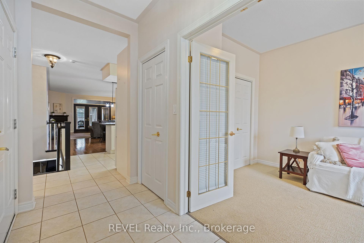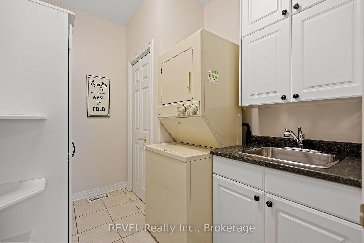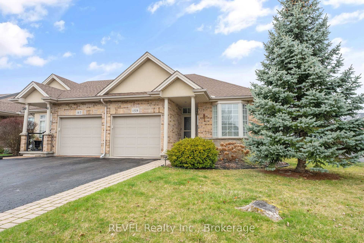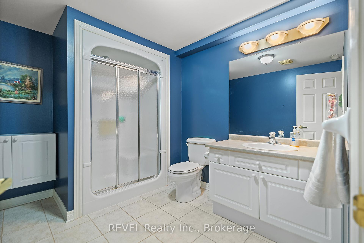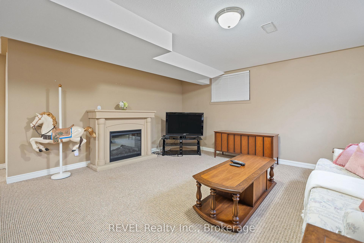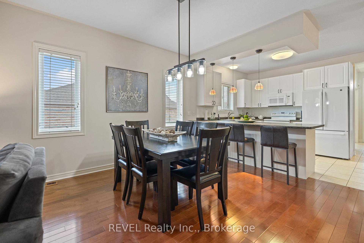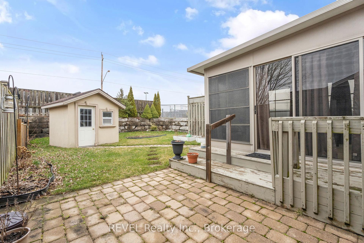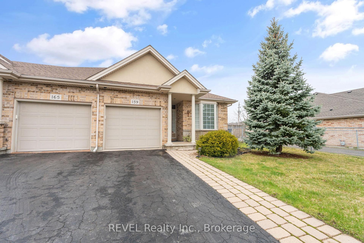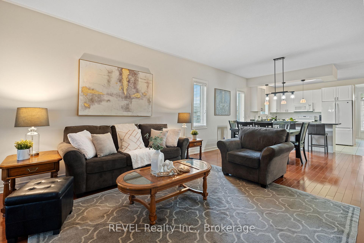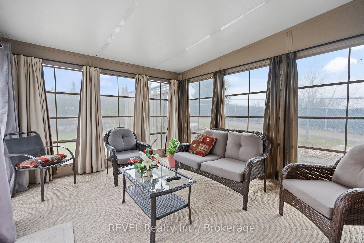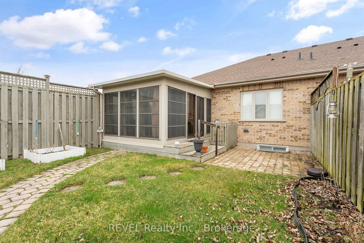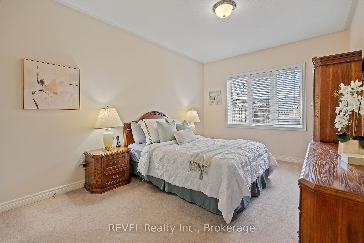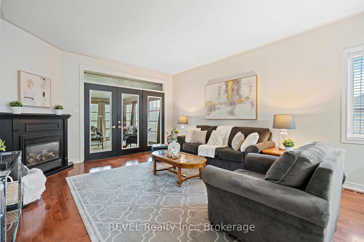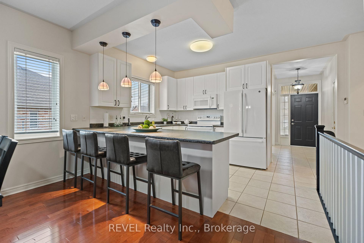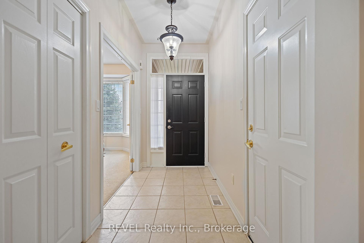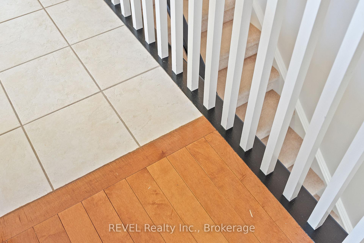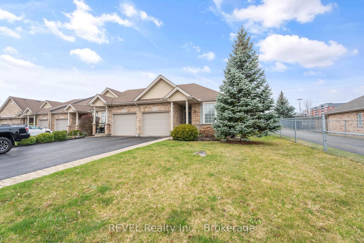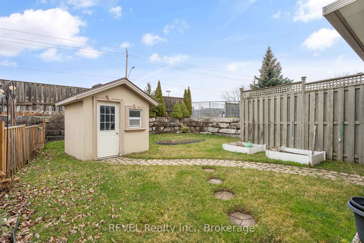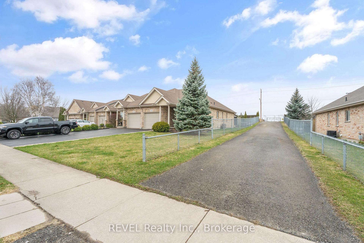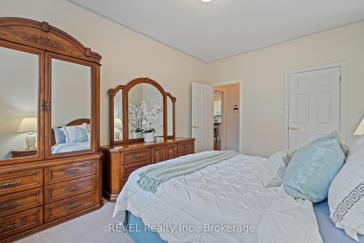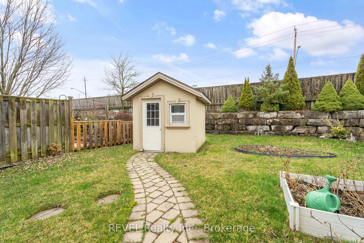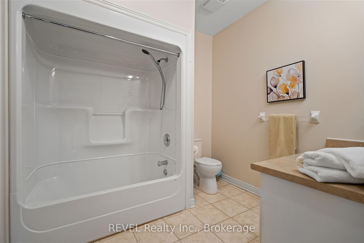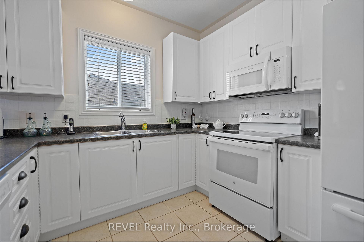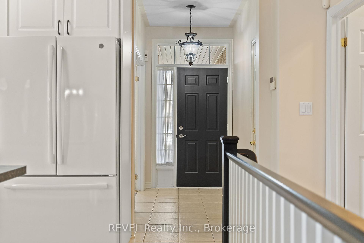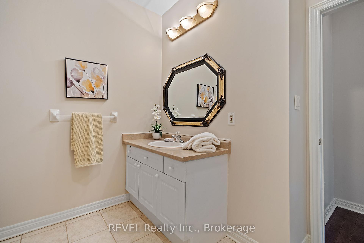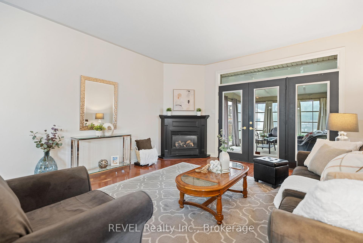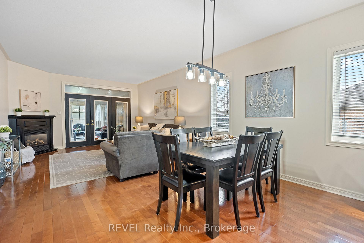$659,000
Available - For Sale
Listing ID: X12166590
159 Willowlanding Cour , Welland, L3C 7L8, Niagara
| Tucked away on a peaceful dead-end street, this beautifully maintained bungalow-style end unit townhome offers stylish comfort and practical convenience in an ideal location. With a brick, stucco, and stone exterior, this home boasts great curb appeal and a warm, welcoming feel. Step inside to an open-concept layout that blends the kitchen, dining, and living areasperfect for everyday living and entertaining. The kitchen features bar seating, newer appliances including a stove, fridge, and dishwasher, and a water filtration system for added peace of mind. Just off the living area, enjoy a newer rear sunroom that extends your living space during the warmer months.The main floor includes a spacious primary bedroom and a second bedroom or home office, complete with elegant French doors. A 4-piece bathroom, hardwood floors in the main living areas, and a laundry room with ample storage round out the main level.The fully finished basement expands your living space with a cozy rec room featuring a fireplace, an additional bedroom, a 3-piece bathroom, and a large unfinished storage area to suit your needs.Enjoy the thoughtfully landscaped backyard with a stone retaining wall, walkways, a partially fenced yard, and a utility shed. A rear gas hookup is ready for summer BBQs, and the single-car garage adds convenience.Located just minutes from Seaway Mall, Hwy 406, and all local amenities, this home is a fantastic opportunity to enjoy easy, low-maintenance living in a quiet, convenient setting. |
| Price | $659,000 |
| Taxes: | $4636.00 |
| Occupancy: | Vacant |
| Address: | 159 Willowlanding Cour , Welland, L3C 7L8, Niagara |
| Directions/Cross Streets: | NIAGARA & LANCASTER |
| Rooms: | 5 |
| Rooms +: | 3 |
| Bedrooms: | 2 |
| Bedrooms +: | 1 |
| Family Room: | T |
| Basement: | Full, Finished |
| Level/Floor | Room | Length(ft) | Width(ft) | Descriptions | |
| Room 1 | Main | Kitchen | 15.38 | 11.51 | |
| Room 2 | Main | Dining Ro | 13.51 | 8.5 | |
| Room 3 | Main | Living Ro | 13.51 | 15.74 | |
| Room 4 | Main | Primary B | 11.05 | 14.86 | |
| Room 5 | Main | Bedroom 2 | 9.48 | 13.64 | French Doors |
| Room 6 | Basement | Recreatio | 15.68 | 22.27 | |
| Room 7 | Basement | Bedroom 2 | 13.42 | 8.89 | |
| Room 8 | Main | Sunroom | 13.35 | 10.89 |
| Washroom Type | No. of Pieces | Level |
| Washroom Type 1 | 4 | Main |
| Washroom Type 2 | 3 | Basement |
| Washroom Type 3 | 0 | |
| Washroom Type 4 | 0 | |
| Washroom Type 5 | 0 | |
| Washroom Type 6 | 4 | Main |
| Washroom Type 7 | 3 | Basement |
| Washroom Type 8 | 0 | |
| Washroom Type 9 | 0 | |
| Washroom Type 10 | 0 |
| Total Area: | 0.00 |
| Approximatly Age: | 16-30 |
| Property Type: | Att/Row/Townhouse |
| Style: | Bungalow |
| Exterior: | Brick, Stone |
| Garage Type: | Attached |
| (Parking/)Drive: | Private |
| Drive Parking Spaces: | 2 |
| Park #1 | |
| Parking Type: | Private |
| Park #2 | |
| Parking Type: | Private |
| Pool: | None |
| Other Structures: | Shed |
| Approximatly Age: | 16-30 |
| Approximatly Square Footage: | 1100-1500 |
| Property Features: | Cul de Sac/D, Fenced Yard |
| CAC Included: | N |
| Water Included: | N |
| Cabel TV Included: | N |
| Common Elements Included: | N |
| Heat Included: | N |
| Parking Included: | N |
| Condo Tax Included: | N |
| Building Insurance Included: | N |
| Fireplace/Stove: | Y |
| Heat Type: | Forced Air |
| Central Air Conditioning: | Central Air |
| Central Vac: | N |
| Laundry Level: | Syste |
| Ensuite Laundry: | F |
| Sewers: | Sewer |
$
%
Years
This calculator is for demonstration purposes only. Always consult a professional
financial advisor before making personal financial decisions.
| Although the information displayed is believed to be accurate, no warranties or representations are made of any kind. |
| REVEL Realty Inc., Brokerage |
|
|
.jpg?src=Custom)
Dir:
416-548-7854
Bus:
416-548-7854
Fax:
416-981-7184
| Book Showing | Email a Friend |
Jump To:
At a Glance:
| Type: | Freehold - Att/Row/Townhouse |
| Area: | Niagara |
| Municipality: | Welland |
| Neighbourhood: | 767 - N. Welland |
| Style: | Bungalow |
| Approximate Age: | 16-30 |
| Tax: | $4,636 |
| Beds: | 2+1 |
| Baths: | 2 |
| Fireplace: | Y |
| Pool: | None |
Locatin Map:
Payment Calculator:
- Color Examples
- Red
- Magenta
- Gold
- Green
- Black and Gold
- Dark Navy Blue And Gold
- Cyan
- Black
- Purple
- Brown Cream
- Blue and Black
- Orange and Black
- Default
- Device Examples

