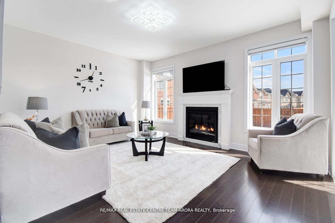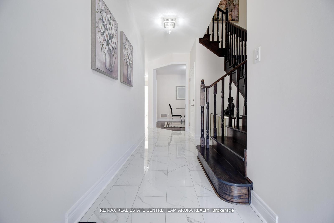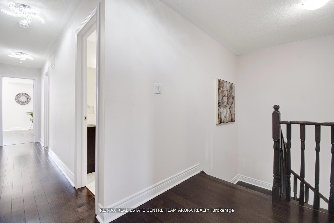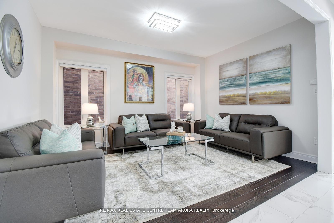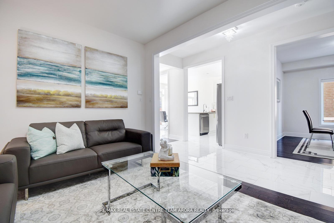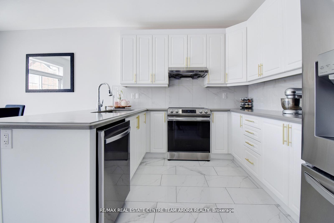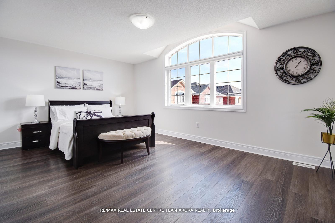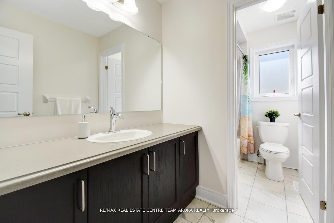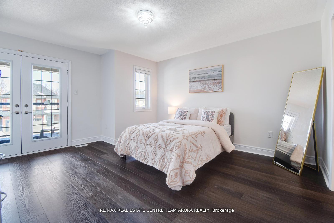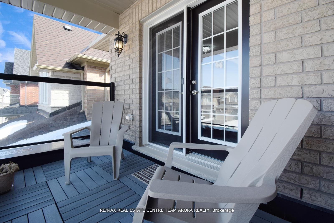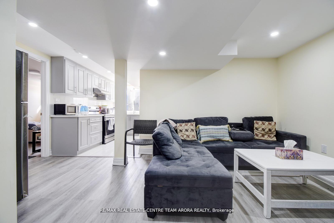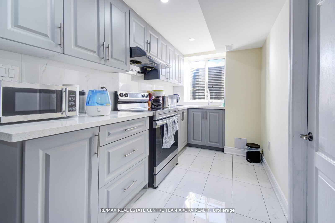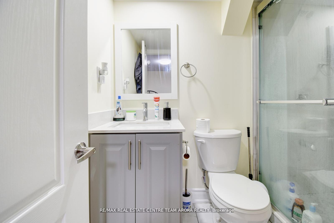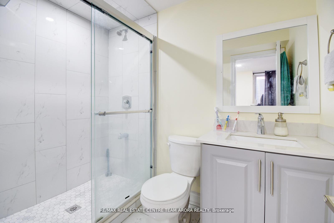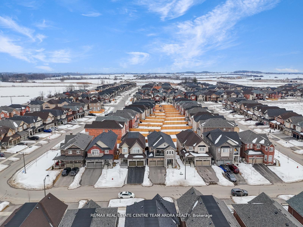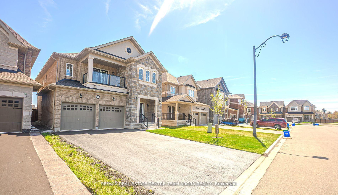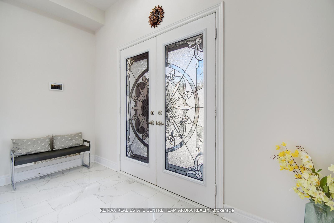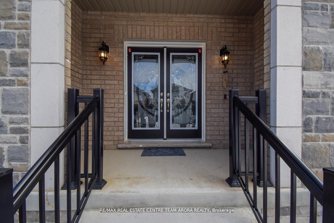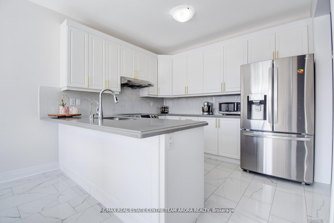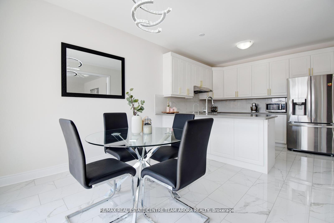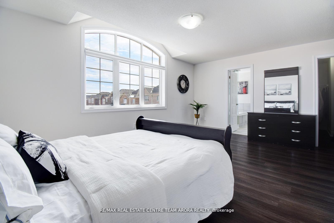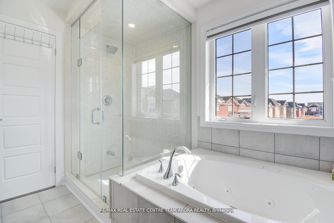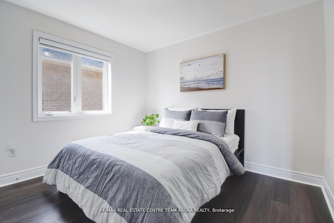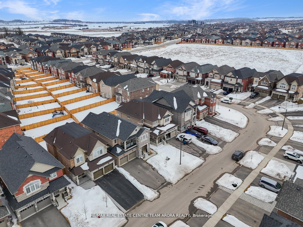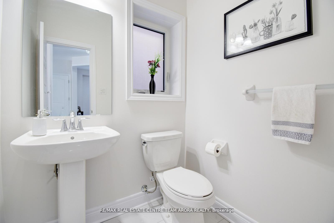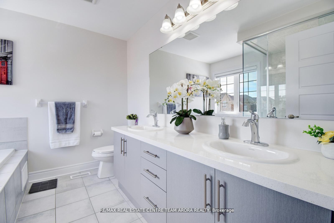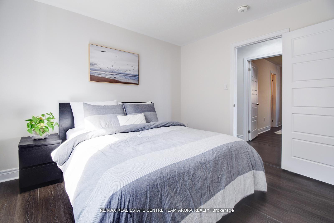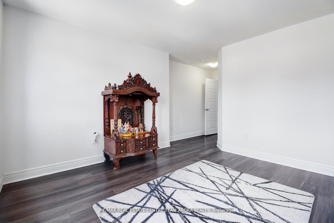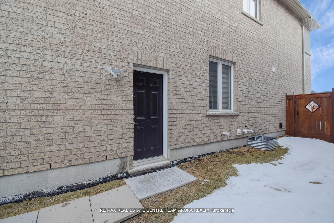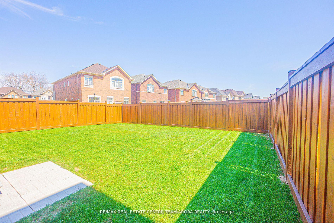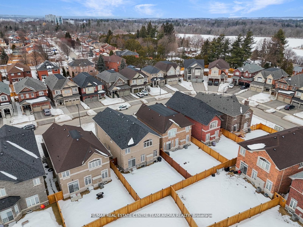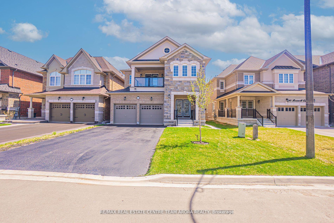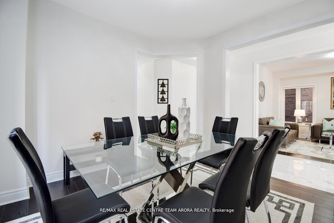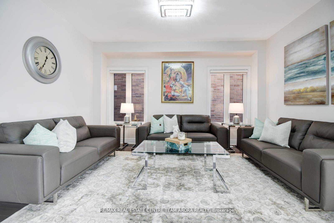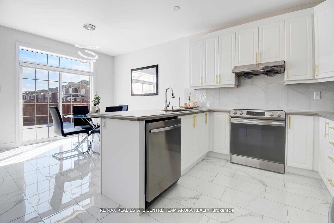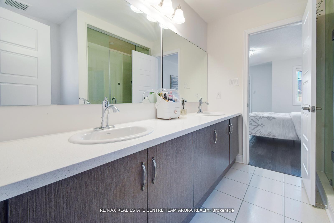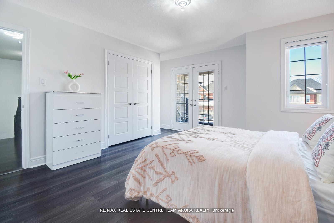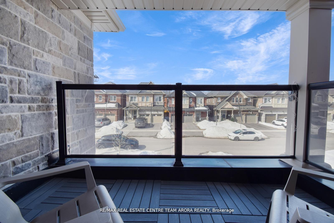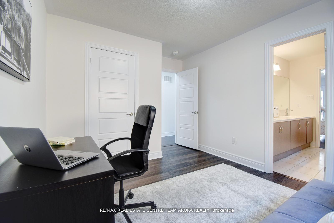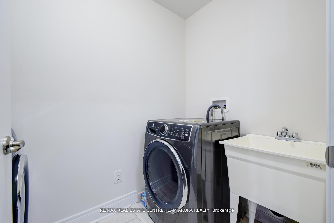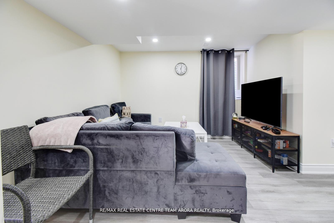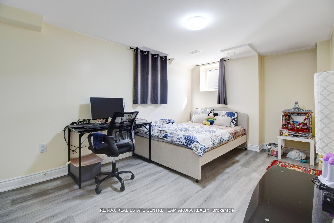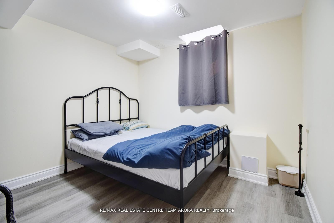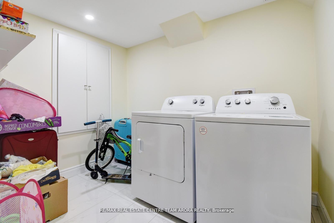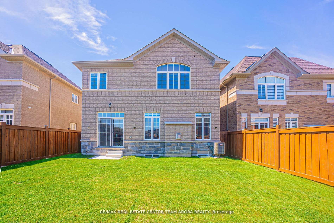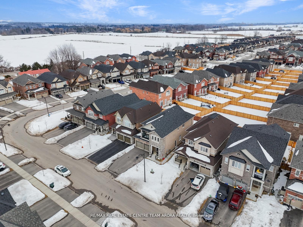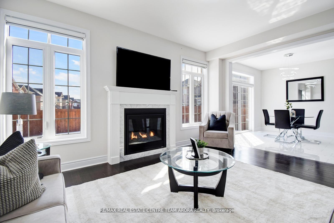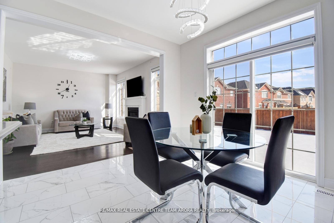$1,579,000
Available - For Sale
Listing ID: W12162706
38 Rosewell Cres , Halton Hills, L7G 0N3, Halton
| Welcome to this exquisite North-Facing detached luxury home in the heart of Halton Hills! Offering 5+3 bedrooms, 6 baths, and approx. 4000 sq. ft. of elegant living space, this meticulously upgraded residence sits on a premium 40 x 108 ft lot with no sidewalk and 6 parking spaces. Upgraded Double door at entrance and Balcony with Step into a world of sophistication with a modern chef's kitchen featuring quartz countertops, a designer backsplash, upgraded tiles, and high-end stainless steel appliances. A filtered lake water drinking system. The sunlit interiors are adorned with zebra blinds, new LED light fixtures, and a cozy gas fireplace, while the master retreat boasts a luxurious Jacuzzi bathtub. This home offers two living rooms, two dining areas, a private balcony, and a convenient second-floor laundry. Enjoy ultimate comfort with a central vacuum system, Electrical panel with 200 AMP service, and premium finishes throughout. The backyard oasis is perfect for entertaining, featuring new stained fencing. Adding to its value, legal basement apartment with a separate entrance & laundry, provide incredible rental potential. Situated close to top-rated schools, parks, shopping, and all major amenities, this is a rare opportunity to own a truly luxurious home. Book your private showing today! |
| Price | $1,579,000 |
| Taxes: | $7130.00 |
| Occupancy: | Owner+T |
| Address: | 38 Rosewell Cres , Halton Hills, L7G 0N3, Halton |
| Acreage: | < .50 |
| Directions/Cross Streets: | 10th Side Road/ 10th Line |
| Rooms: | 10 |
| Rooms +: | 5 |
| Bedrooms: | 5 |
| Bedrooms +: | 3 |
| Family Room: | T |
| Basement: | Separate Ent, Apartment |
| Level/Floor | Room | Length(ft) | Width(ft) | Descriptions | |
| Room 1 | Main | Family Ro | 16.27 | 11.12 | Hardwood Floor, Gas Fireplace, Open Concept |
| Room 2 | Main | Living Ro | 11.28 | 10.99 | Hardwood Floor, Window, Open Concept |
| Room 3 | Main | Dining Ro | 11.28 | 14.79 | Hardwood Floor, Window, Open Concept |
| Room 4 | Main | Kitchen | 11.28 | 8.99 | Tile Floor, Stainless Steel Appl, Quartz Counter |
| Room 5 | Main | Breakfast | 11.28 | 10.89 | Tile Floor, Breakfast Bar, W/O To Yard |
| Room 6 | Second | Primary B | 17.97 | 13.09 | Hardwood Floor, 5 Pc Ensuite, Walk-In Closet(s) |
| Room 7 | Second | Bedroom 2 | 10.1 | 10.59 | Hardwood Floor, 5 Pc Bath, Closet |
| Room 8 | Second | Bedroom 3 | 11.18 | 12.27 | Hardwood Floor, Semi Ensuite, Closet |
| Room 9 | Second | Bedroom 4 | 12.1 | 15.78 | Hardwood Floor, Semi Ensuite, Closet |
| Room 10 | Second | Bedroom 5 | 10.69 | 9.97 | Hardwood Floor, Closet, Window |
| Room 11 | Basement | Living Ro | Laminate, Open Concept, Window | ||
| Room 12 | Basement | Kitchen | Tile Floor, Stainless Steel Appl, Window | ||
| Room 13 | Basement | Bedroom | Laminate, 4 Pc Ensuite, Closet | ||
| Room 14 | Basement | Bedroom 2 | Laminate, 4 Pc Bath, Closet |
| Washroom Type | No. of Pieces | Level |
| Washroom Type 1 | 2 | Main |
| Washroom Type 2 | 5 | Second |
| Washroom Type 3 | 4 | Second |
| Washroom Type 4 | 4 | Basement |
| Washroom Type 5 | 4 | Basement |
| Washroom Type 6 | 2 | Main |
| Washroom Type 7 | 5 | Second |
| Washroom Type 8 | 4 | Second |
| Washroom Type 9 | 4 | Basement |
| Washroom Type 10 | 4 | Basement |
| Total Area: | 0.00 |
| Approximatly Age: | 0-5 |
| Property Type: | Detached |
| Style: | 2-Storey |
| Exterior: | Brick |
| Garage Type: | Attached |
| (Parking/)Drive: | Front Yard |
| Drive Parking Spaces: | 4 |
| Park #1 | |
| Parking Type: | Front Yard |
| Park #2 | |
| Parking Type: | Front Yard |
| Pool: | None |
| Approximatly Age: | 0-5 |
| Approximatly Square Footage: | 2500-3000 |
| Property Features: | Park |
| CAC Included: | N |
| Water Included: | N |
| Cabel TV Included: | N |
| Common Elements Included: | N |
| Heat Included: | N |
| Parking Included: | N |
| Condo Tax Included: | N |
| Building Insurance Included: | N |
| Fireplace/Stove: | Y |
| Heat Type: | Forced Air |
| Central Air Conditioning: | Central Air |
| Central Vac: | Y |
| Laundry Level: | Syste |
| Ensuite Laundry: | F |
| Elevator Lift: | False |
| Sewers: | Sewer |
| Utilities-Hydro: | Y |
$
%
Years
This calculator is for demonstration purposes only. Always consult a professional
financial advisor before making personal financial decisions.
| Although the information displayed is believed to be accurate, no warranties or representations are made of any kind. |
| RE/MAX REAL ESTATE CENTRE TEAM ARORA REALTY |
|
|
.jpg?src=Custom)
Dir:
*LEGAL BASEMEN
| Virtual Tour | Book Showing | Email a Friend |
Jump To:
At a Glance:
| Type: | Freehold - Detached |
| Area: | Halton |
| Municipality: | Halton Hills |
| Neighbourhood: | Georgetown |
| Style: | 2-Storey |
| Approximate Age: | 0-5 |
| Tax: | $7,130 |
| Beds: | 5+3 |
| Baths: | 6 |
| Fireplace: | Y |
| Pool: | None |
Locatin Map:
Payment Calculator:
- Color Examples
- Red
- Magenta
- Gold
- Green
- Black and Gold
- Dark Navy Blue And Gold
- Cyan
- Black
- Purple
- Brown Cream
- Blue and Black
- Orange and Black
- Default
- Device Examples
