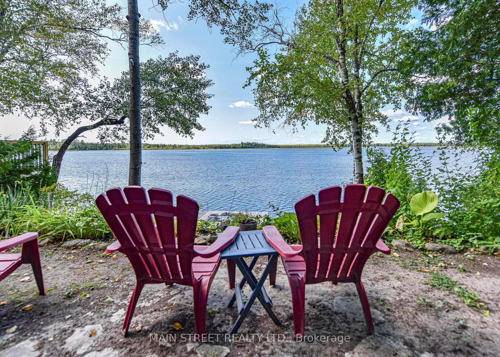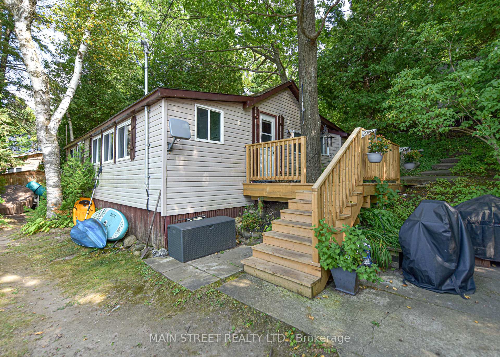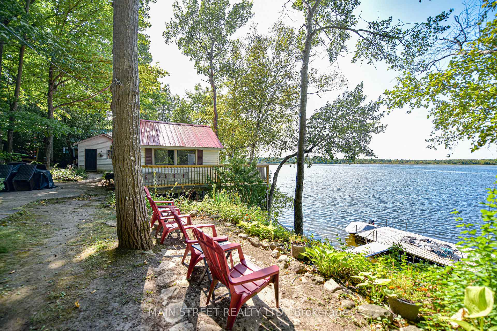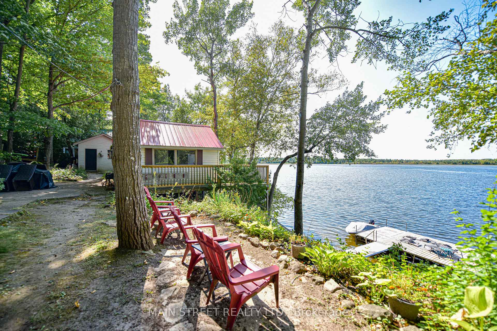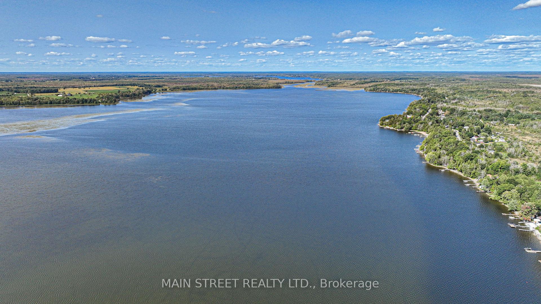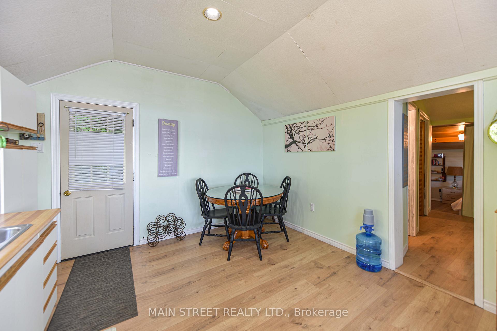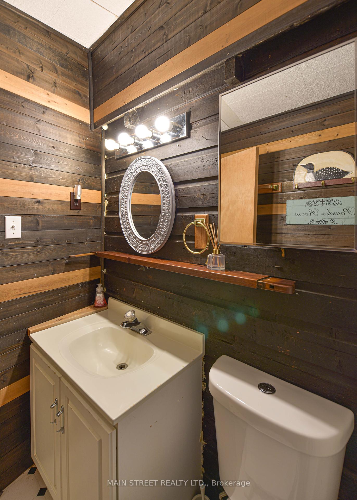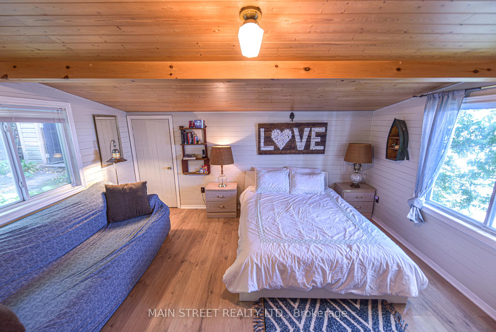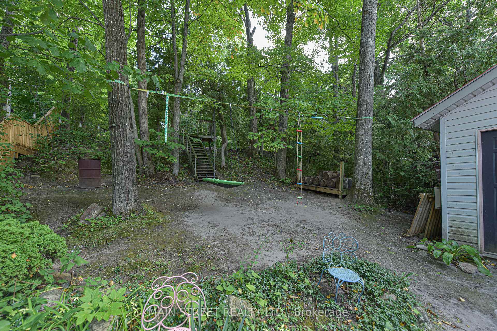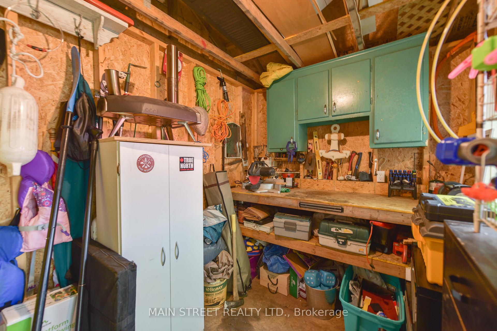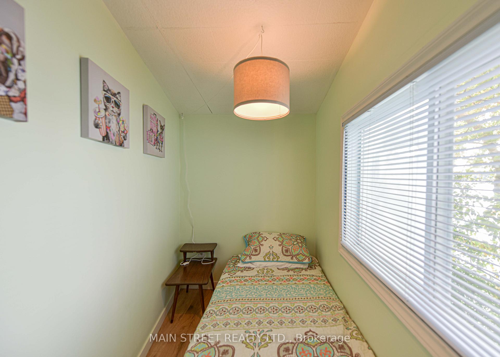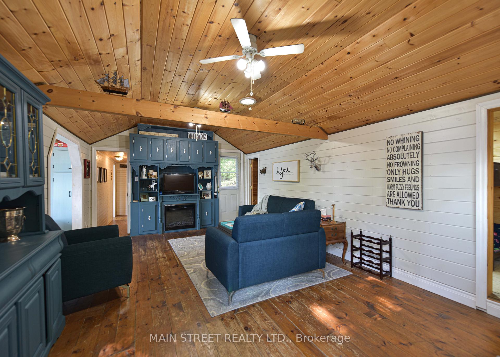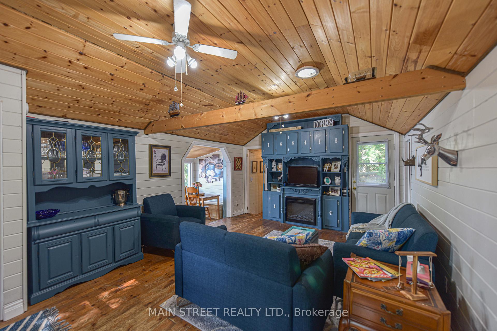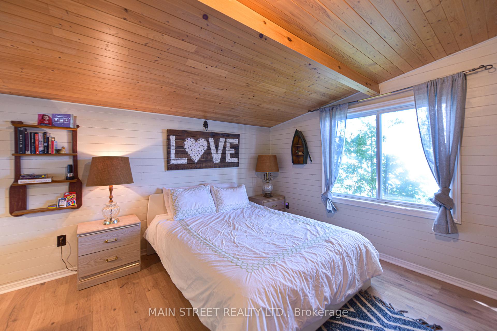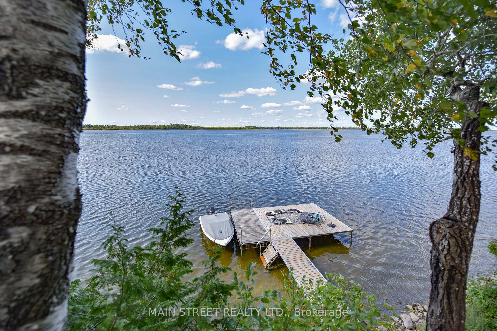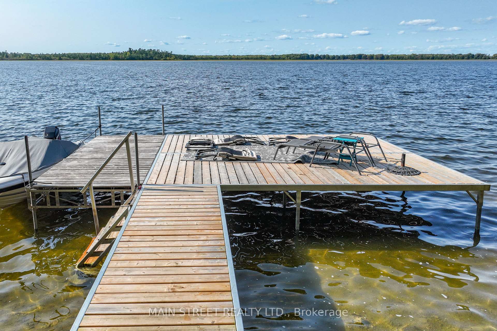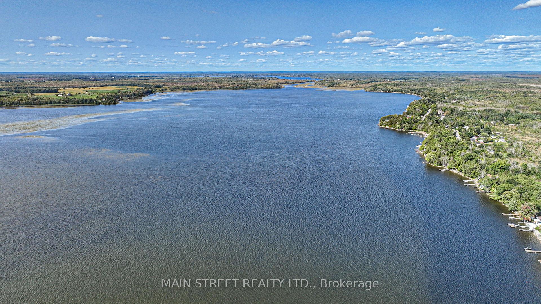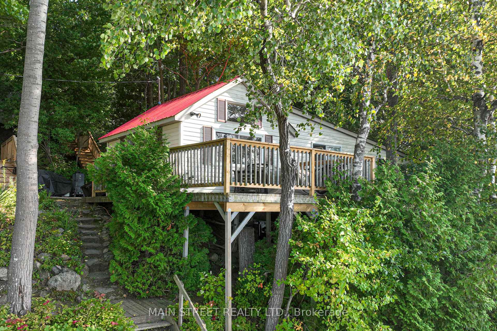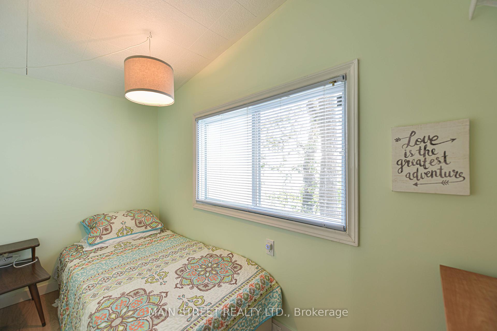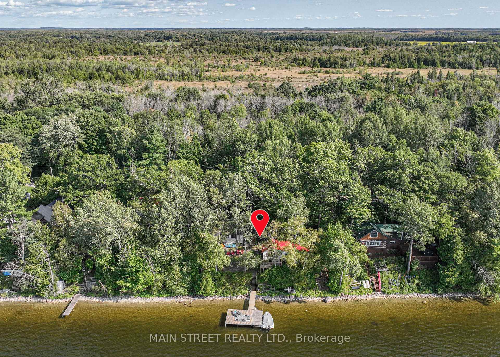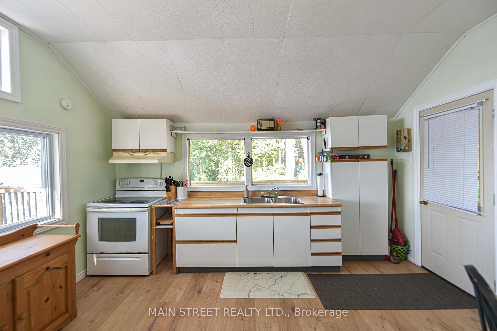$775,000
Available - For Sale
Listing ID: S12157961
1316 Black Beach Lane , Ramara, L0K 1B0, Simcoe
| Cottage waterfront property.. Each well appointed cottage is clean and nicely decorated. They are completely self contained, each having a septic tank. There is a work shop with power . The furniture is practical and pleasant First terrace has outdoor cooking equipment and seating area Next is for viewing the water and enjoying the tree canopy.(no lawn to cut due to shade and rock) Lowest level is for swimming, and getting into the boats.A less sloping access at far right. Children can fish off the dock for hours of fun. Easy trip to Orillia, Brechin and Beaverton for supplies, hardware, etc.Brechin also has the Township office in the event you want Property information or details about short term rentals. There is a recreation hall on Lake Dalrymple Road (take the boat) which also offers a library. There are kids programs there and at the Dalton Hall near Sebright. Sebright also has a general store and there are farm markets all around.Both of these cottages are well maintained The access roads are not maintained by the Township and residents each pay about $250 for road maintenance. In summer ,trash and recycling are picked up at the door in winter, at the bottom of the hill. There is a residents boat launch further down the lane at the orange gates for ease of putting the boat in first time. This is a great set up for family and extended family or long time friends where you can be together at times and still have privacy. A truly lovely offering and it is priced to sell.The photos are really great, but reality comes with clean crisp air and the sounds of laughter. The lake continues under the bridge at the narrows into a deeper and larger lake. Fishing both winter and summer. Snowmobile club and trails for winter fun and the Carden Plain trails for exploring Nature and birdwatching. If looking to visit year round,the drilled well is located opposite at the access road. easy hook up! Sunsets and fishing are famous. |
| Price | $775,000 |
| Taxes: | $3984.00 |
| Assessment Year: | 2024 |
| Occupancy: | Partial |
| Address: | 1316 Black Beach Lane , Ramara, L0K 1B0, Simcoe |
| Acreage: | Not Appl |
| Directions/Cross Streets: | Mara Carden and Black Beach |
| Rooms: | 10 |
| Bedrooms: | 6 |
| Bedrooms +: | 0 |
| Family Room: | F |
| Basement: | None |
| Level/Floor | Room | Length(ft) | Width(ft) | Descriptions | |
| Room 1 | Main | Living Ro | 18.96 | 9.84 | Electric Fireplace, W/O To Garden, Picture Window |
| Room 2 | Main | Kitchen | 19.32 | 6.56 | NW View, Galley Kitchen, Overlook Water |
| Room 3 | Main | Laundry | 7.77 | 4.49 | B/I Closet, Carpet Free |
| Room 4 | Main | Primary B | 17.19 | 7.22 | Window |
| Room 5 | Main | Bedroom 2 | 8.46 | 6.49 | Window |
| Room 6 | Main | Bedroom 3 | 9.38 | 5.51 | Window |
| Room 7 | Main | Great Roo | 14.01 | 12.23 | W/O To Deck, Overlook Water, Bay Window |
| Room 8 | Main | Bedroom | 14.01 | 12.23 | Window |
| Room 9 | Main | Bedroom 2 | 15.74 | 11.71 | Window |
| Room 10 | Main | Bedroom 3 | 10.53 | 5.02 | Window |
| Washroom Type | No. of Pieces | Level |
| Washroom Type 1 | 3 | Main |
| Washroom Type 2 | 3 | Main |
| Washroom Type 3 | 0 | |
| Washroom Type 4 | 0 | |
| Washroom Type 5 | 0 | |
| Washroom Type 6 | 3 | Main |
| Washroom Type 7 | 3 | Main |
| Washroom Type 8 | 0 | |
| Washroom Type 9 | 0 | |
| Washroom Type 10 | 0 | |
| Washroom Type 11 | 3 | Main |
| Washroom Type 12 | 3 | Main |
| Washroom Type 13 | 0 | |
| Washroom Type 14 | 0 | |
| Washroom Type 15 | 0 | |
| Washroom Type 16 | 3 | Main |
| Washroom Type 17 | 3 | Main |
| Washroom Type 18 | 0 | |
| Washroom Type 19 | 0 | |
| Washroom Type 20 | 0 | |
| Washroom Type 21 | 3 | Main |
| Washroom Type 22 | 3 | Main |
| Washroom Type 23 | 0 | |
| Washroom Type 24 | 0 | |
| Washroom Type 25 | 0 | |
| Washroom Type 26 | 3 | Main |
| Washroom Type 27 | 3 | Main |
| Washroom Type 28 | 0 | |
| Washroom Type 29 | 0 | |
| Washroom Type 30 | 0 | |
| Washroom Type 31 | 3 | Main |
| Washroom Type 32 | 3 | Main |
| Washroom Type 33 | 0 | |
| Washroom Type 34 | 0 | |
| Washroom Type 35 | 0 | |
| Washroom Type 36 | 3 | Main |
| Washroom Type 37 | 3 | Main |
| Washroom Type 38 | 0 | |
| Washroom Type 39 | 0 | |
| Washroom Type 40 | 0 | |
| Washroom Type 41 | 3 | Main |
| Washroom Type 42 | 3 | Main |
| Washroom Type 43 | 0 | |
| Washroom Type 44 | 0 | |
| Washroom Type 45 | 0 | |
| Washroom Type 46 | 3 | Main |
| Washroom Type 47 | 3 | Main |
| Washroom Type 48 | 0 | |
| Washroom Type 49 | 0 | |
| Washroom Type 50 | 0 | |
| Washroom Type 51 | 3 | Main |
| Washroom Type 52 | 3 | Main |
| Washroom Type 53 | 0 | |
| Washroom Type 54 | 0 | |
| Washroom Type 55 | 0 | |
| Washroom Type 56 | 3 | Main |
| Washroom Type 57 | 3 | Main |
| Washroom Type 58 | 0 | |
| Washroom Type 59 | 0 | |
| Washroom Type 60 | 0 |
| Total Area: | 0.00 |
| Approximatly Age: | 51-99 |
| Property Type: | Detached |
| Style: | Bungalow |
| Exterior: | Vinyl Siding |
| Garage Type: | None |
| Drive Parking Spaces: | 4 |
| Pool: | None |
| Approximatly Age: | 51-99 |
| Approximatly Square Footage: | 1100-1500 |
| CAC Included: | N |
| Water Included: | N |
| Cabel TV Included: | N |
| Common Elements Included: | N |
| Heat Included: | N |
| Parking Included: | N |
| Condo Tax Included: | N |
| Building Insurance Included: | N |
| Fireplace/Stove: | Y |
| Heat Type: | Baseboard |
| Central Air Conditioning: | None |
| Central Vac: | N |
| Laundry Level: | Syste |
| Ensuite Laundry: | F |
| Elevator Lift: | False |
| Sewers: | Septic |
| Water: | Lake/Rive |
| Water Supply Types: | Lake/River |
| Utilities-Cable: | N |
| Utilities-Hydro: | Y |
$
%
Years
This calculator is for demonstration purposes only. Always consult a professional
financial advisor before making personal financial decisions.
| Although the information displayed is believed to be accurate, no warranties or representations are made of any kind. |
| MAIN STREET REALTY LTD. |
|
|
.jpg?src=Custom)
Dir:
416-548-7854
Bus:
416-548-7854
Fax:
416-981-7184
| Book Showing | Email a Friend |
Jump To:
At a Glance:
| Type: | Freehold - Detached |
| Area: | Simcoe |
| Municipality: | Ramara |
| Neighbourhood: | Rural Ramara |
| Style: | Bungalow |
| Approximate Age: | 51-99 |
| Tax: | $3,984 |
| Beds: | 6 |
| Baths: | 2 |
| Fireplace: | Y |
| Pool: | None |
Locatin Map:
Payment Calculator:
- Color Examples
- Red
- Magenta
- Gold
- Green
- Black and Gold
- Dark Navy Blue And Gold
- Cyan
- Black
- Purple
- Brown Cream
- Blue and Black
- Orange and Black
- Default
- Device Examples
