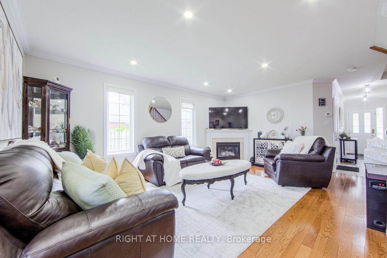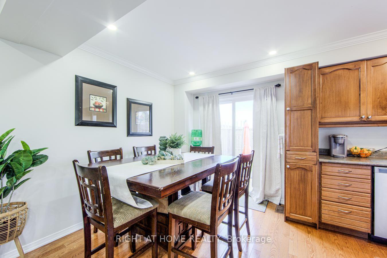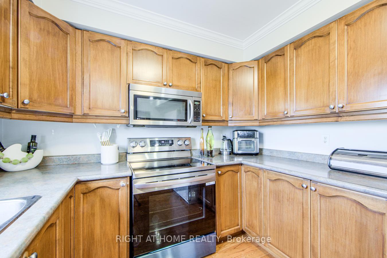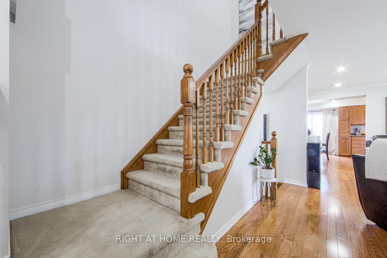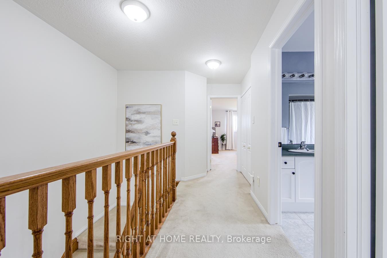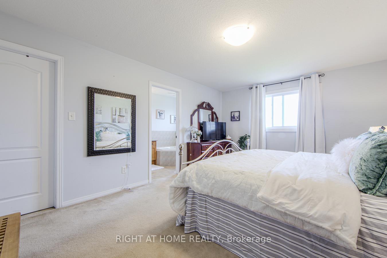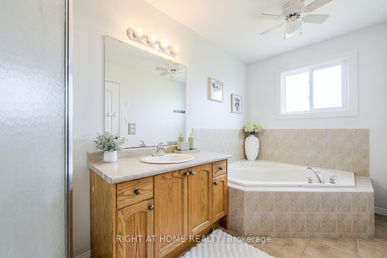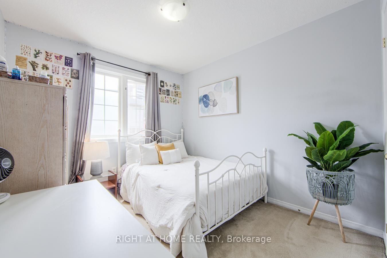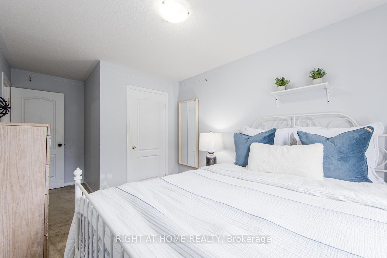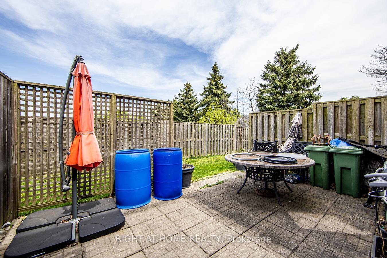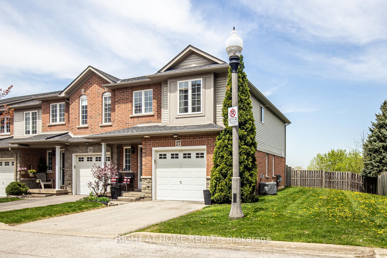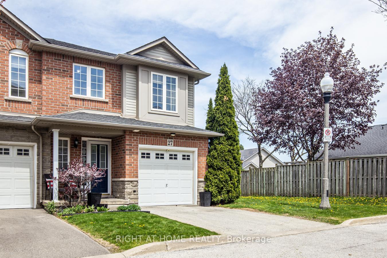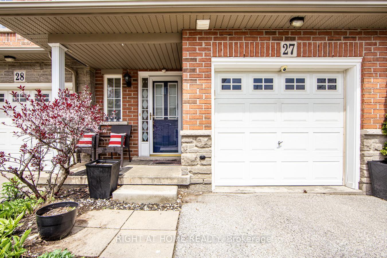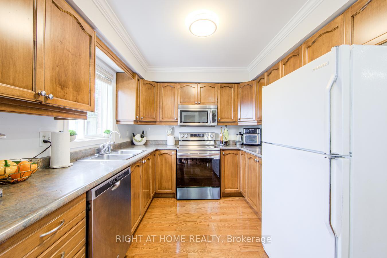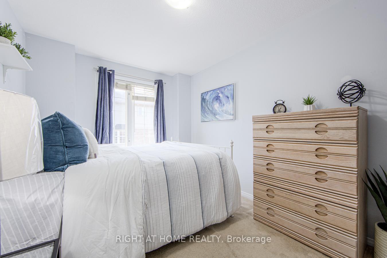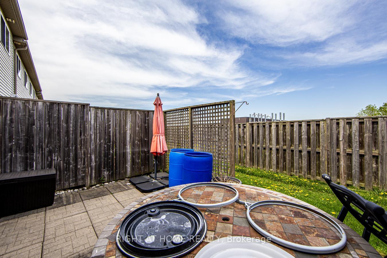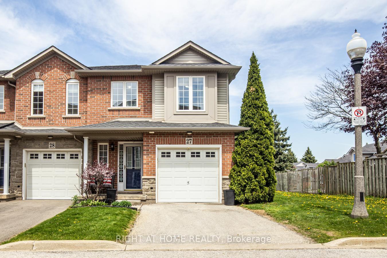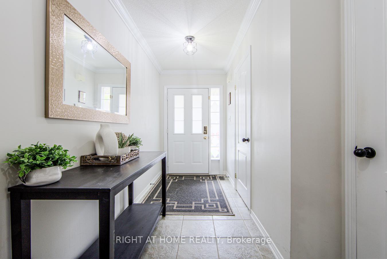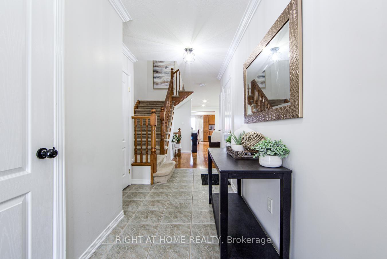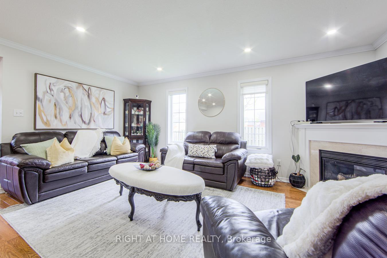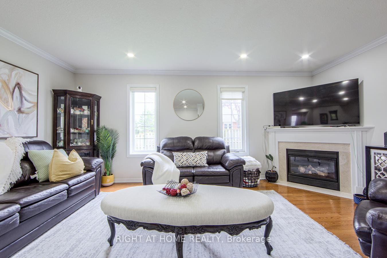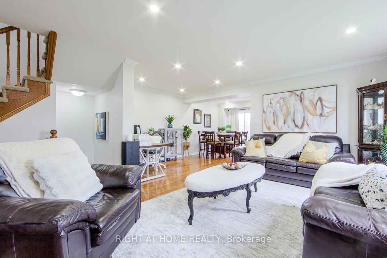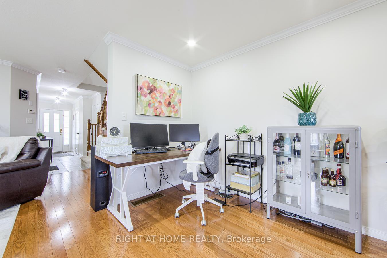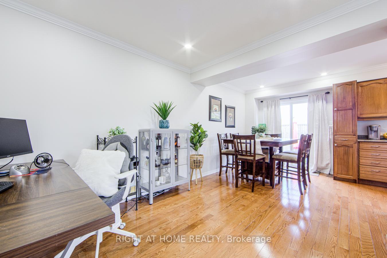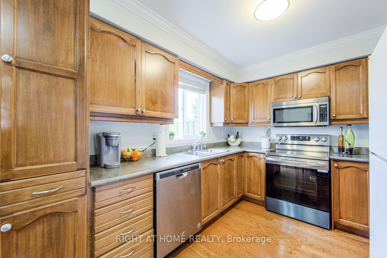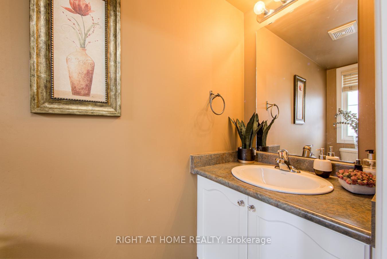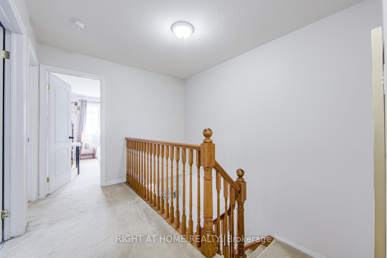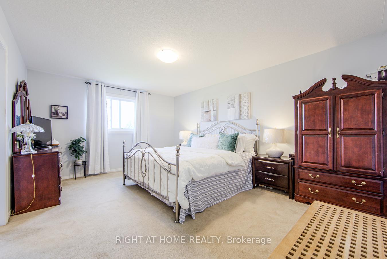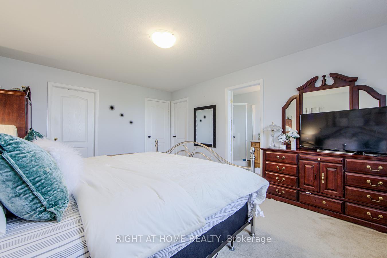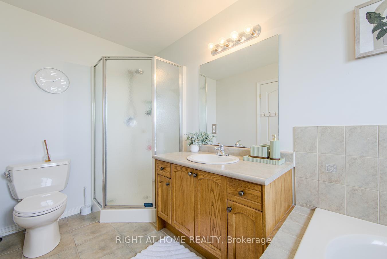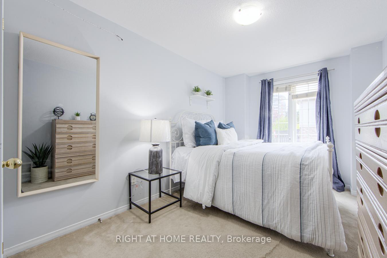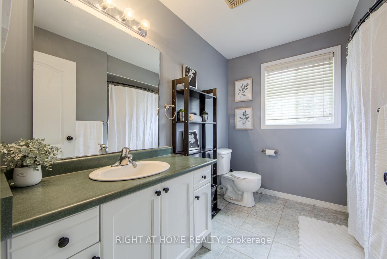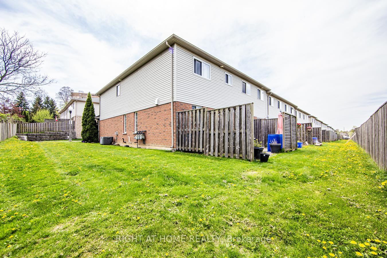$679,900
Available - For Sale
Listing ID: X12160889
7 Southside Plac , Hamilton, L9C 7W6, Hamilton
| This Large END UNIT Townhome Is a True Gem, Featuring a Beautifully Landscaped Backyard With an Manicured Garden and A Private Garage. This Starter Home Is Well Maintained. The Property Features 3 Spacious Bedrooms With 3 Baths In The Desirable Mountview Neighbourhood. Main Floor Features An Oversized Living Room With A Gas Fireplace, Separate Dining Room With A Walkout To The Backyard, An Updated Kitchen And A Powder Room. Upstairs; Laundry Room And A Full Bath. The Primary Bedroom Comes With Retreat Ensuite And 2 Large Walk-In Closets. Your Family Will Love This Home To Host Gatherings, Play, & General Relaxation. Convenience Is At Your Doorstep With Grocery Stores, Meadowlands Shopping Centre, Trails, Scenic Brow overlooking the Escarpment & Quick Access to the HWY 403. Make An Appointment Now To Schedule A Viewing & Experience The Best Of Family Living In The Sought-After Neighborhood of Mountview. Located Just 5 Minutes From The 403 and Lincoln Alexander Parkway, It Offers A Perfect Blend of Accessibility And Tranquility In one of Hamilton Mountain's finest Neighborhoods. Property Is Priced To Sell!!! |
| Price | $679,900 |
| Taxes: | $5045.34 |
| Occupancy: | Owner |
| Address: | 7 Southside Plac , Hamilton, L9C 7W6, Hamilton |
| Postal Code: | L9C 7W6 |
| Province/State: | Hamilton |
| Directions/Cross Streets: | Rice / Chedmac |
| Level/Floor | Room | Length(ft) | Width(ft) | Descriptions | |
| Room 1 | Main | Family Ro | 14.01 | 16.01 | Gas Fireplace, Carpet Free, Large Window |
| Room 2 | Main | Dining Ro | 14.33 | 9.51 | Carpet Free, W/O To Deck, Overlook Patio |
| Room 3 | Main | Kitchen | 8.33 | 8.92 | Stainless Steel Appl, Window |
| Room 4 | Second | Primary B | 14.66 | 12.23 | 5 Pc Bath, Large Window, Walk-In Closet(s) |
| Room 5 | Second | Bedroom 2 | 8.92 | 12 | Large Closet, Large Window |
| Room 6 | Second | Bedroom 3 | 17.48 | 17.91 | Large Closet, Large Window |
| Room 7 | Basement | Utility R |
| Washroom Type | No. of Pieces | Level |
| Washroom Type 1 | 2 | Main |
| Washroom Type 2 | 4 | Second |
| Washroom Type 3 | 5 | Second |
| Washroom Type 4 | 0 | |
| Washroom Type 5 | 0 |
| Total Area: | 0.00 |
| Washrooms: | 3 |
| Heat Type: | Forced Air |
| Central Air Conditioning: | Central Air |
$
%
Years
This calculator is for demonstration purposes only. Always consult a professional
financial advisor before making personal financial decisions.
| Although the information displayed is believed to be accurate, no warranties or representations are made of any kind. |
| RIGHT AT HOME REALTY |
|
|
.jpg?src=Custom)
Dir:
416-548-7854
Bus:
416-548-7854
Fax:
416-981-7184
| Virtual Tour | Book Showing | Email a Friend |
Jump To:
At a Glance:
| Type: | Com - Condo Townhouse |
| Area: | Hamilton |
| Municipality: | Hamilton |
| Neighbourhood: | Mountview |
| Style: | 2-Storey |
| Tax: | $5,045.34 |
| Maintenance Fee: | $320 |
| Beds: | 3 |
| Baths: | 3 |
| Fireplace: | Y |
Locatin Map:
Payment Calculator:
- Color Examples
- Red
- Magenta
- Gold
- Green
- Black and Gold
- Dark Navy Blue And Gold
- Cyan
- Black
- Purple
- Brown Cream
- Blue and Black
- Orange and Black
- Default
- Device Examples

