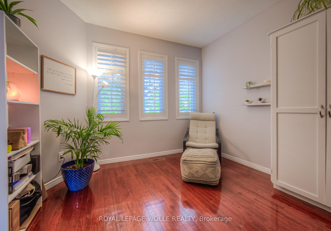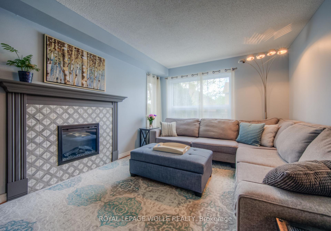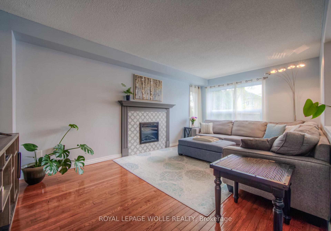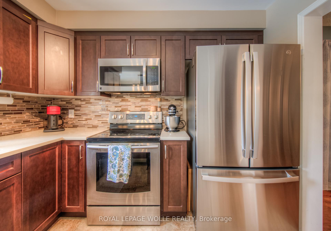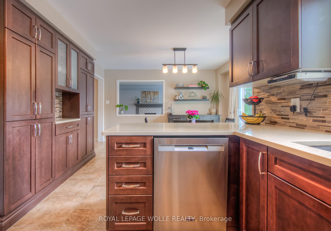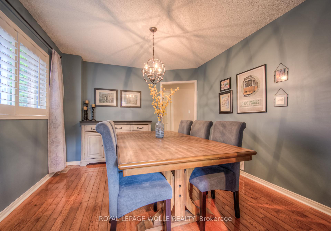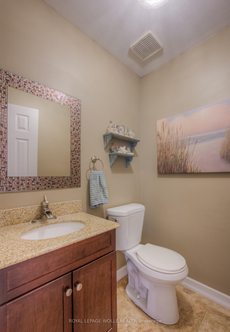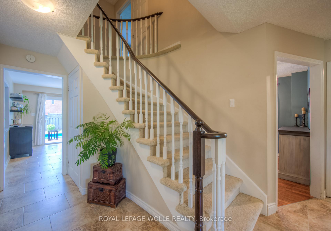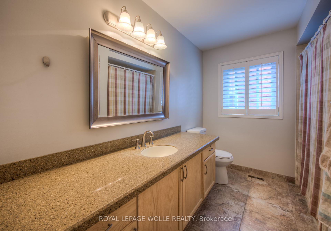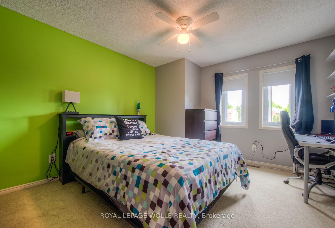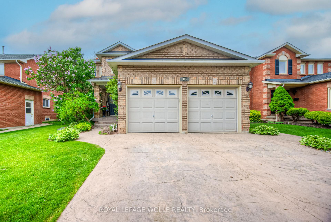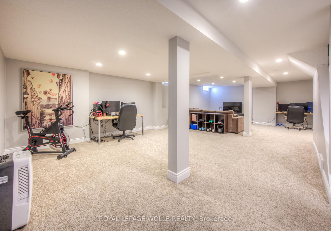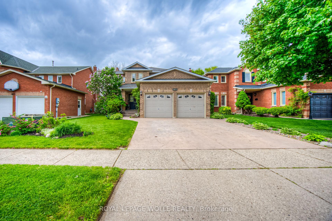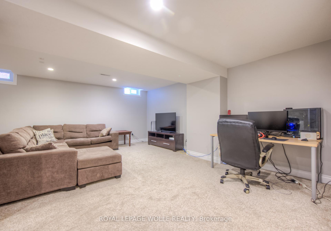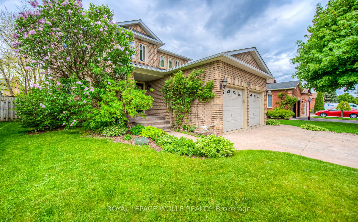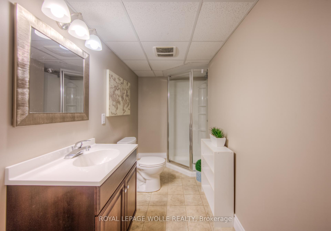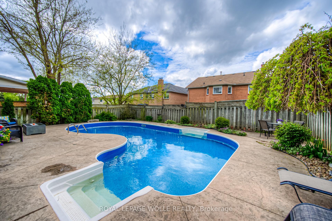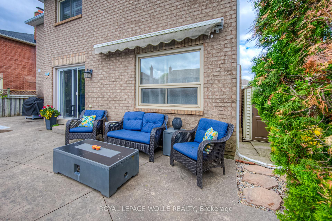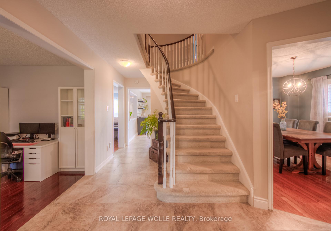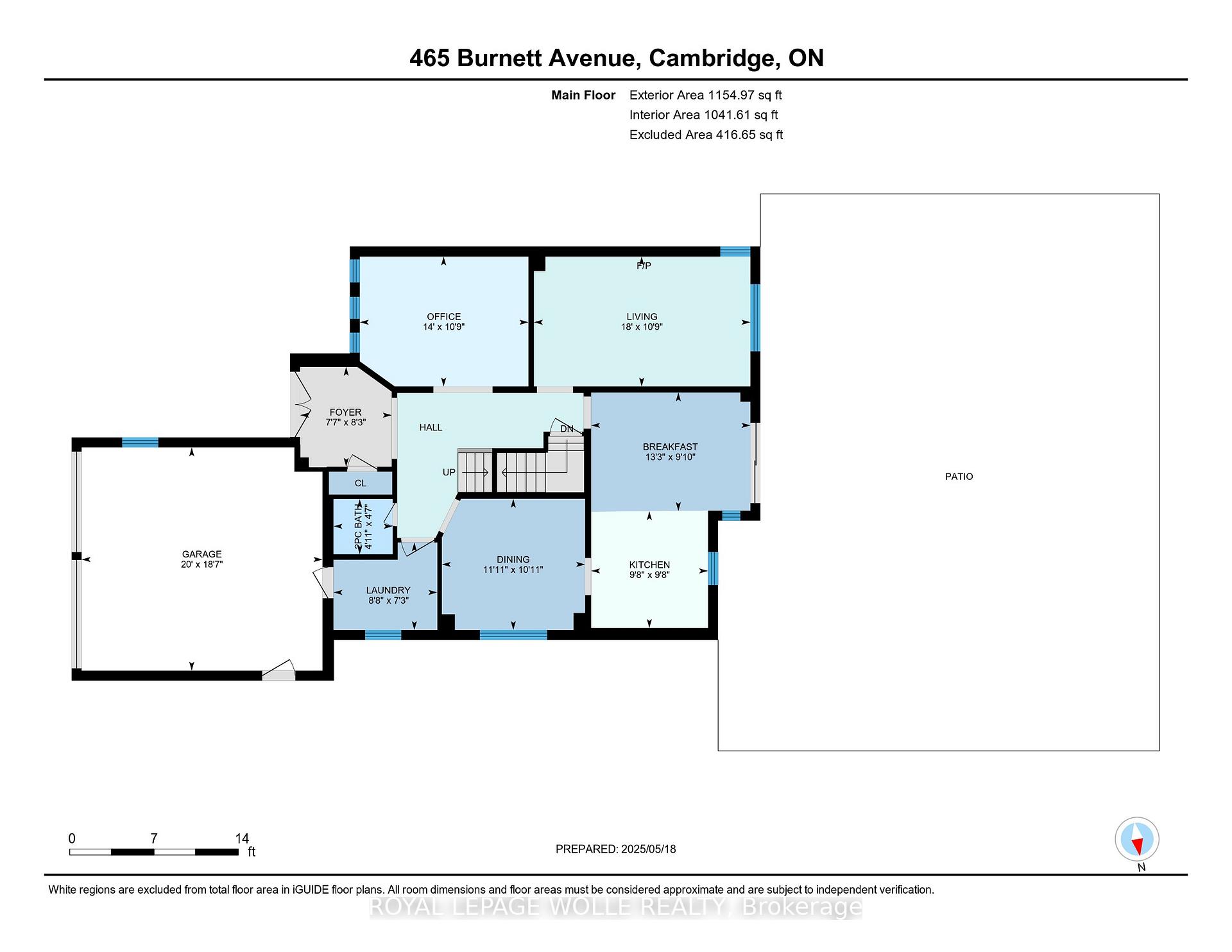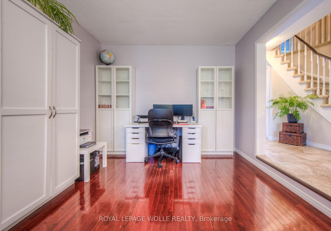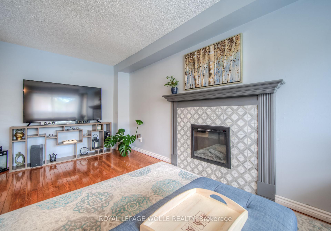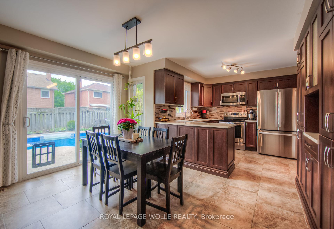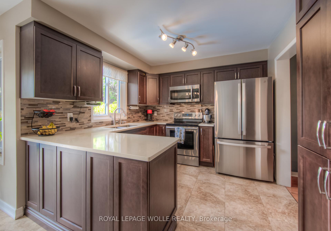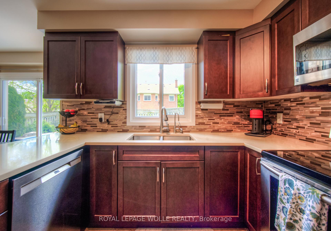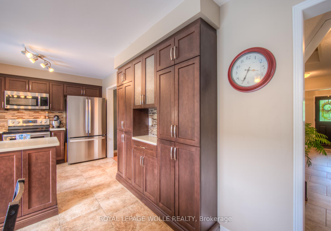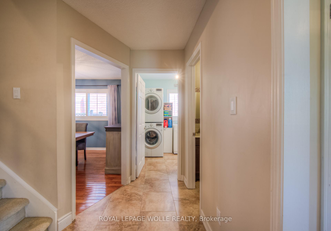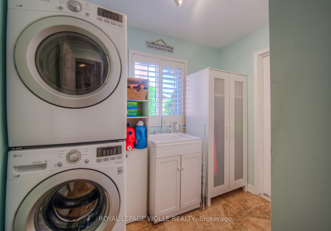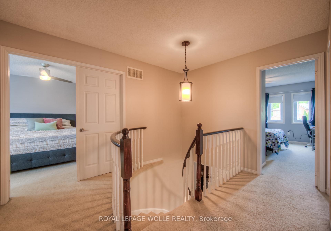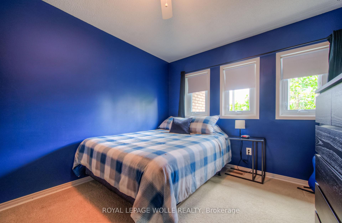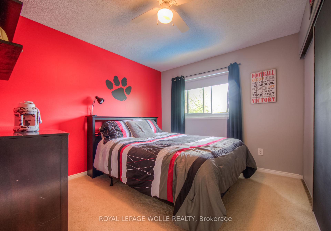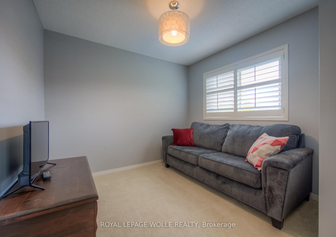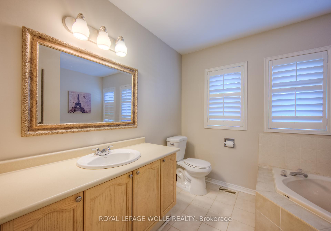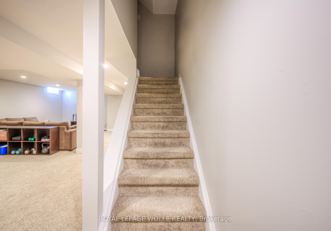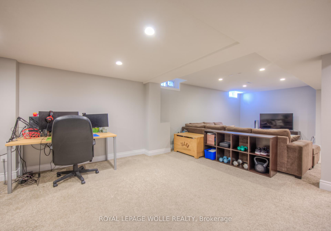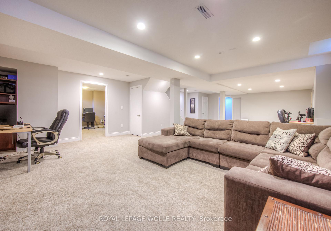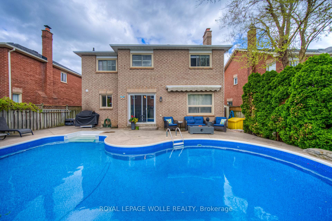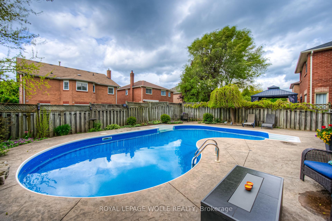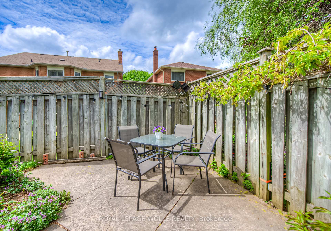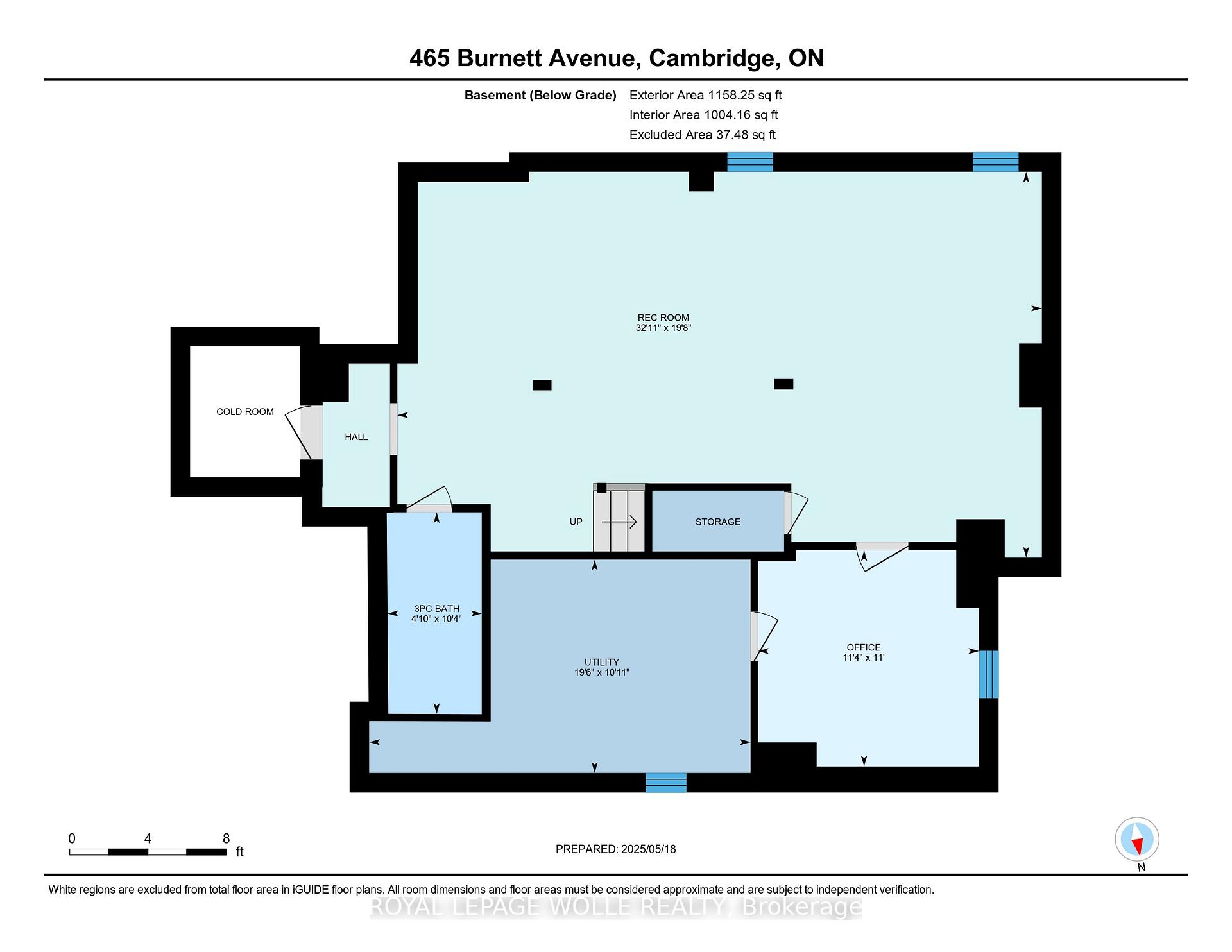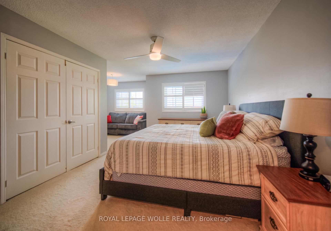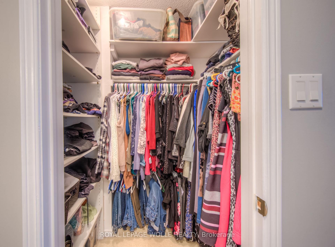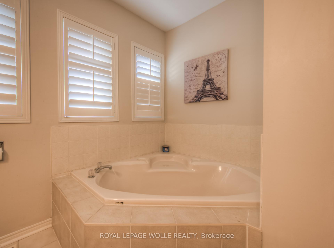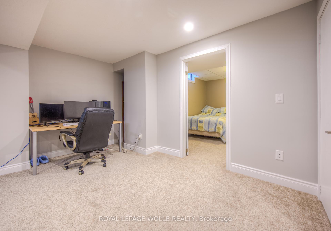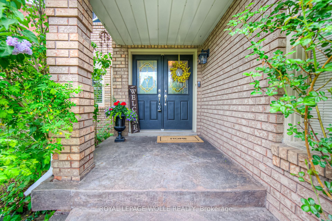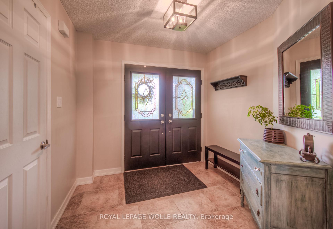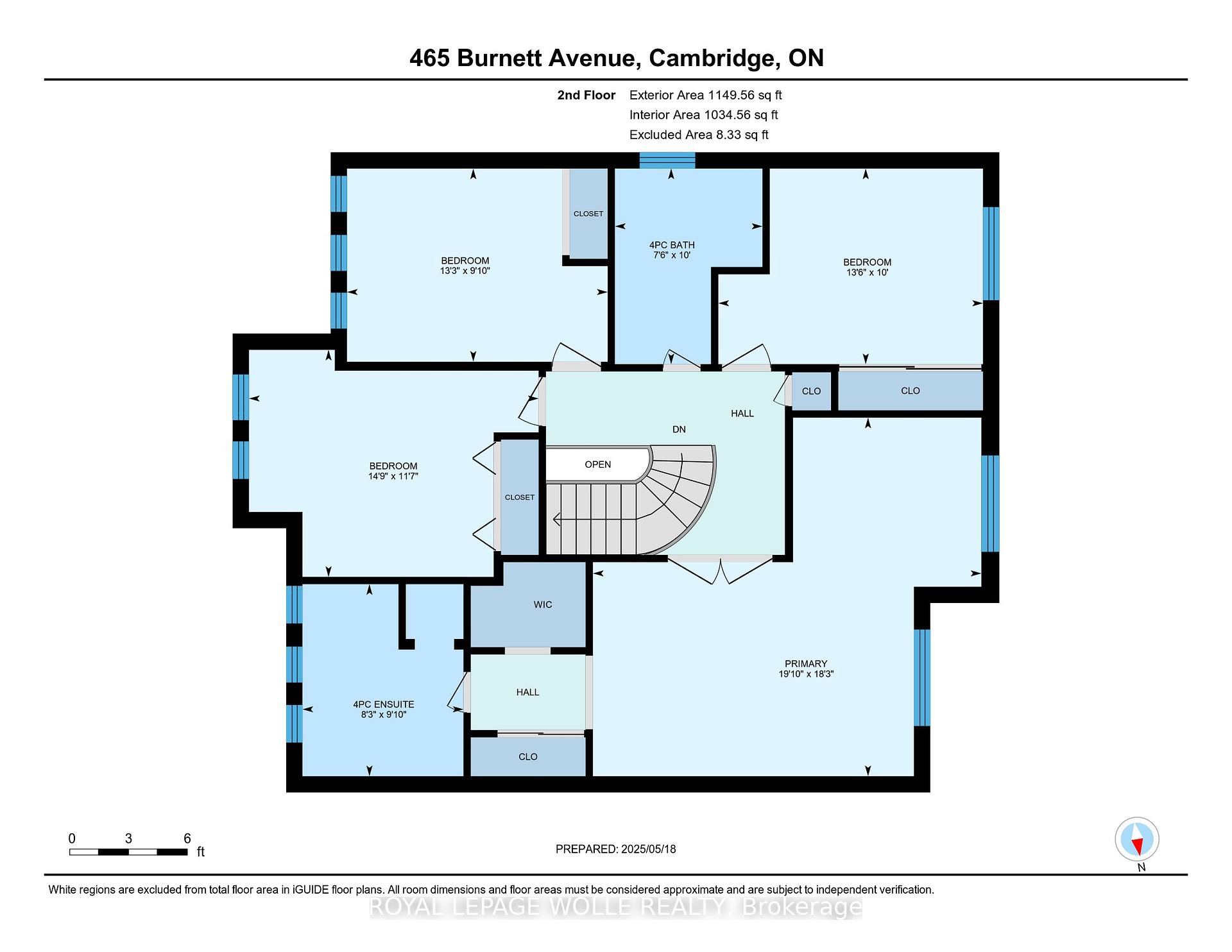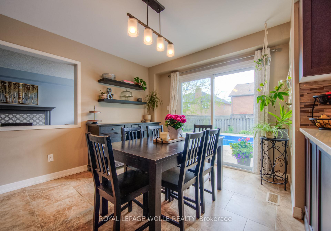$975,000
Available - For Sale
Listing ID: X12167818
465 Burnett Aven , Cambridge, N1T 1L3, Waterloo
| Welcome to 465 Burnett Avenue A True Gem in the Heart of Cambridge! Nestled in one of Cambridges most desirable neighborhoods, this beautifully updated 4-bedroom, 3.5-bathroom home offers the epitome of style, comfort, and convenience. With over 3,400 sq ft of finished living space, including a fully finished basement, this property is ideal for families seeking room to grow and entertain. Step inside to discover a bright, modern fully renovated kitchen featuring sleek cabinetry, premium finishes, quartz countertops, mosaic backsplash, and ample space for cooking and gathering. The formal dining room offers an elegant setting for hosting dinner parties and family celebrations. The main floor boasts a functional layout with generous living areas and an abundance of natural light throughout. Upstairs, four spacious bedrooms provide comfortable retreats for every member of the household. The primary suite includes a sitting area, a luxurious ensuite bathroom and plenty of closet space. The fully finished basement adds even more living space with an additional bathroom and a large recreational room, perfect for a home theatre, gym, and kids' play area. Step outside to your private backyard oasis, complete with stamped concrete patio and a large sparkling in-ground pool making it ideal for summer relaxation and entertaining. The double car garage and wide concrete driveway provide plenty of parking and storage. Additional updates include a new roof (2019), furnace and A/C (2024), a new pool liner and safety cover (2023), and comprehensive basement upgrades completed in 2019, ensuring peace of mind for years to come. Located just minutes from Highway 401 access; schools; shopping; parks; and Shades Mill Beach and Conservation Area, 465 Burnett Avenue offers the best of suburban living with urban convenience. Dont miss your chance to make this exceptional property your next home! |
| Price | $975,000 |
| Taxes: | $6440.00 |
| Assessment Year: | 2025 |
| Occupancy: | Owner |
| Address: | 465 Burnett Aven , Cambridge, N1T 1L3, Waterloo |
| Directions/Cross Streets: | Avenue Rd/Cowan Blvd |
| Rooms: | 10 |
| Bedrooms: | 4 |
| Bedrooms +: | 0 |
| Family Room: | F |
| Basement: | Finished |
| Level/Floor | Room | Length(ft) | Width(ft) | Descriptions | |
| Room 1 | Second | Primary B | 18.24 | 19.84 | |
| Room 2 | Second | Bedroom 2 | 9.84 | 8.23 | |
| Room 3 | Second | Bedroom 3 | 10 | 13.48 | |
| Room 4 | Second | Bedroom 4 | 11.58 | 14.76 | |
| Room 5 | Main | Living Ro | 10.76 | 14.01 | |
| Room 6 | Main | Family Ro | 10.76 | 18.01 | |
| Room 7 | Main | Dining Ro | 10.92 | 11.91 | |
| Room 8 | Main | Kitchen | 9.68 | 9.68 | |
| Room 9 | Main | Laundry | 7.25 | 8.66 | |
| Room 10 | Main | Breakfast | 9.84 | 13.25 | |
| Room 11 | Basement | Office | 10.99 | 11.32 | |
| Room 12 | Basement | Recreatio | 19.65 | 32.9 | |
| Room 13 |
| Washroom Type | No. of Pieces | Level |
| Washroom Type 1 | 2 | Main |
| Washroom Type 2 | 4 | Second |
| Washroom Type 3 | 4 | Second |
| Washroom Type 4 | 3 | Basement |
| Washroom Type 5 | 0 |
| Total Area: | 0.00 |
| Approximatly Age: | 16-30 |
| Property Type: | Detached |
| Style: | 2-Storey |
| Exterior: | Brick |
| Garage Type: | Attached |
| (Parking/)Drive: | Front Yard |
| Drive Parking Spaces: | 2 |
| Park #1 | |
| Parking Type: | Front Yard |
| Park #2 | |
| Parking Type: | Front Yard |
| Pool: | Inground |
| Other Structures: | None |
| Approximatly Age: | 16-30 |
| Approximatly Square Footage: | 2000-2500 |
| Property Features: | Fenced Yard, Greenbelt/Conserva |
| CAC Included: | N |
| Water Included: | N |
| Cabel TV Included: | N |
| Common Elements Included: | N |
| Heat Included: | N |
| Parking Included: | N |
| Condo Tax Included: | N |
| Building Insurance Included: | N |
| Fireplace/Stove: | Y |
| Heat Type: | Forced Air |
| Central Air Conditioning: | Central Air |
| Central Vac: | N |
| Laundry Level: | Syste |
| Ensuite Laundry: | F |
| Sewers: | Sewer |
| Water: | None |
| Water Supply Types: | None |
$
%
Years
This calculator is for demonstration purposes only. Always consult a professional
financial advisor before making personal financial decisions.
| Although the information displayed is believed to be accurate, no warranties or representations are made of any kind. |
| ROYAL LEPAGE WOLLE REALTY |
|
|
.jpg?src=Custom)
Dir:
416-548-7854
Bus:
416-548-7854
Fax:
416-981-7184
| Virtual Tour | Book Showing | Email a Friend |
Jump To:
At a Glance:
| Type: | Freehold - Detached |
| Area: | Waterloo |
| Municipality: | Cambridge |
| Neighbourhood: | Dufferin Grove |
| Style: | 2-Storey |
| Approximate Age: | 16-30 |
| Tax: | $6,440 |
| Beds: | 4 |
| Baths: | 4 |
| Fireplace: | Y |
| Pool: | Inground |
Locatin Map:
Payment Calculator:
- Color Examples
- Red
- Magenta
- Gold
- Green
- Black and Gold
- Dark Navy Blue And Gold
- Cyan
- Black
- Purple
- Brown Cream
- Blue and Black
- Orange and Black
- Default
- Device Examples
