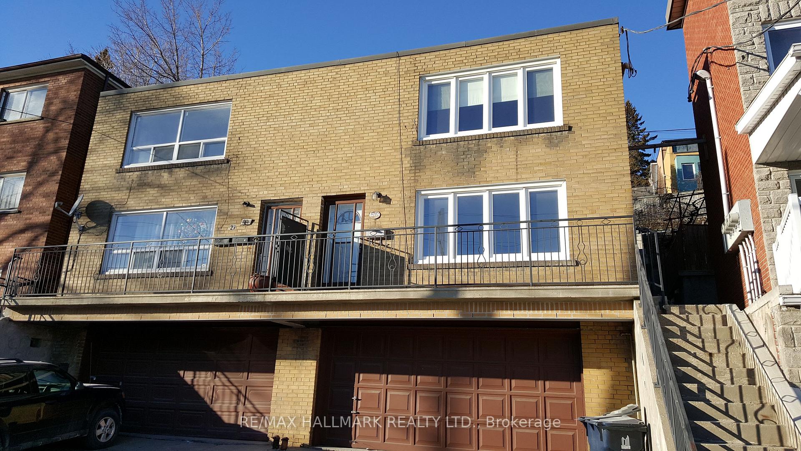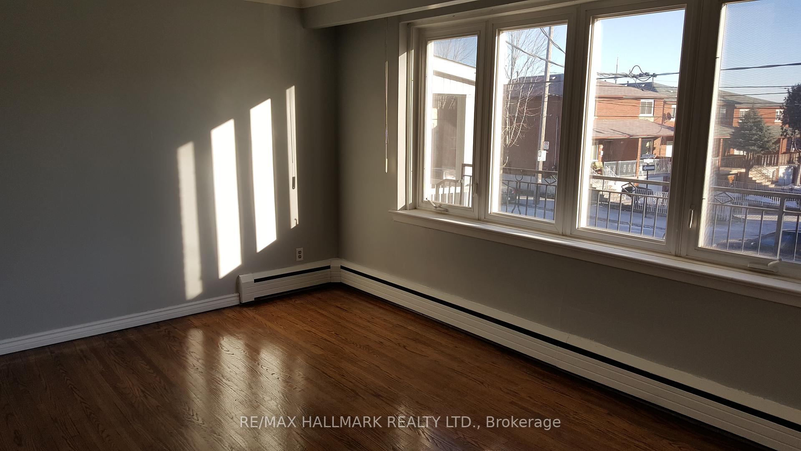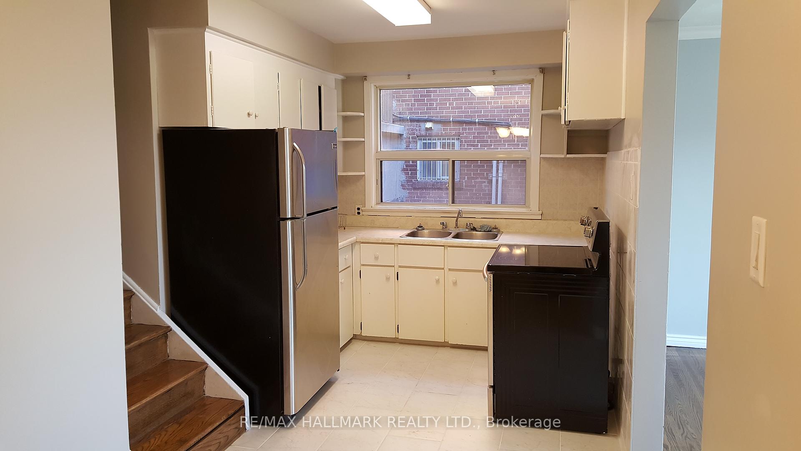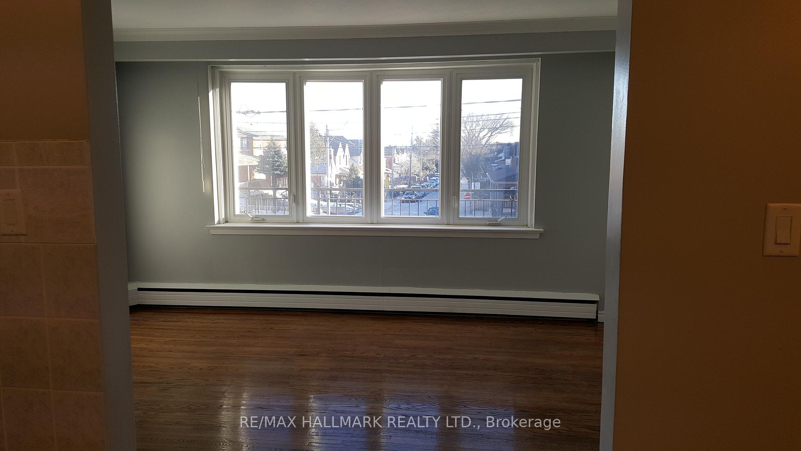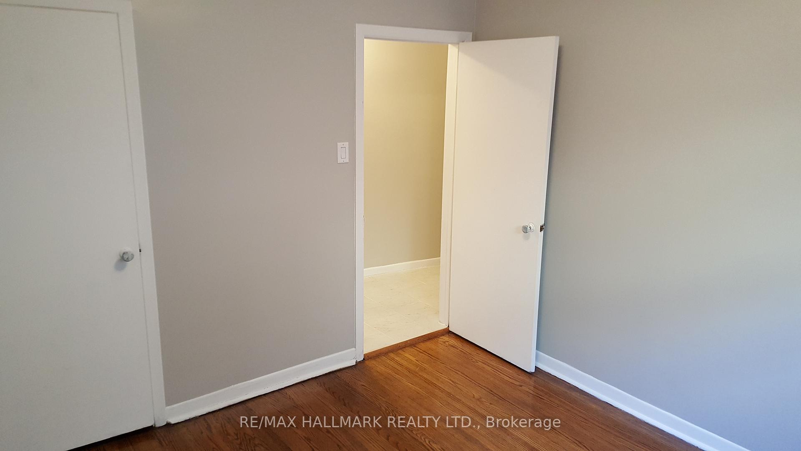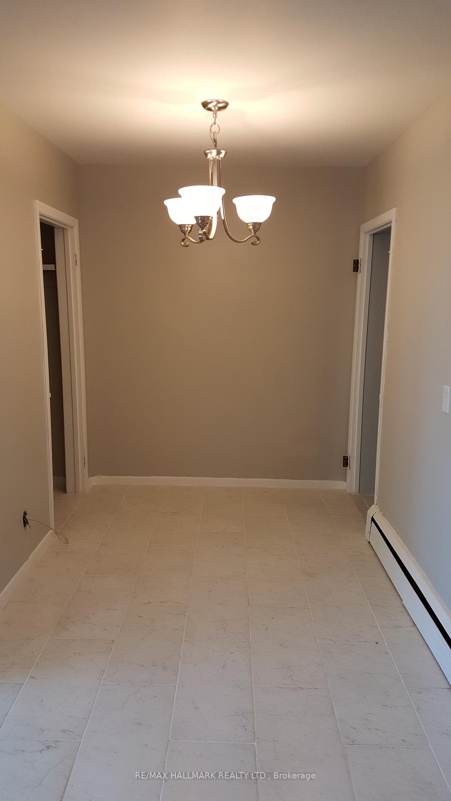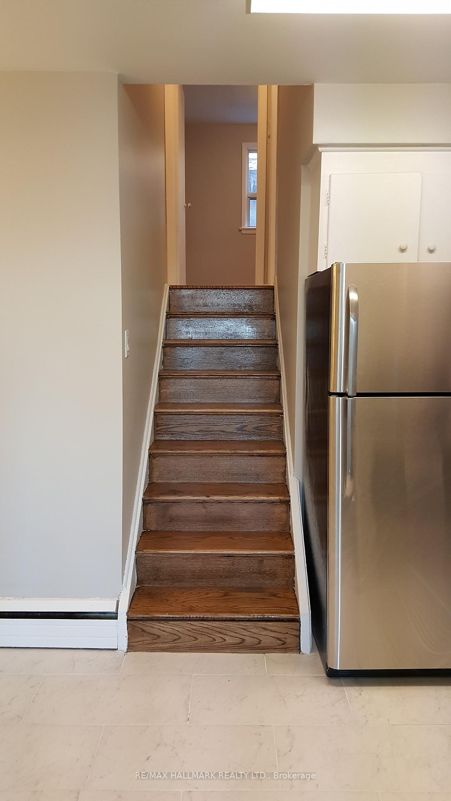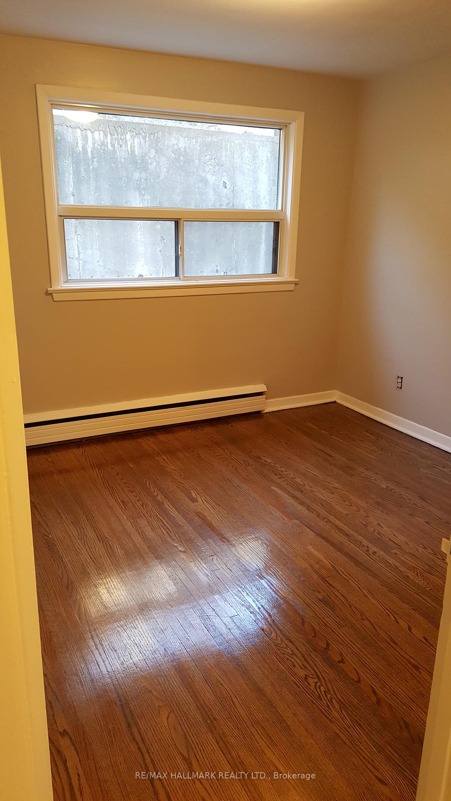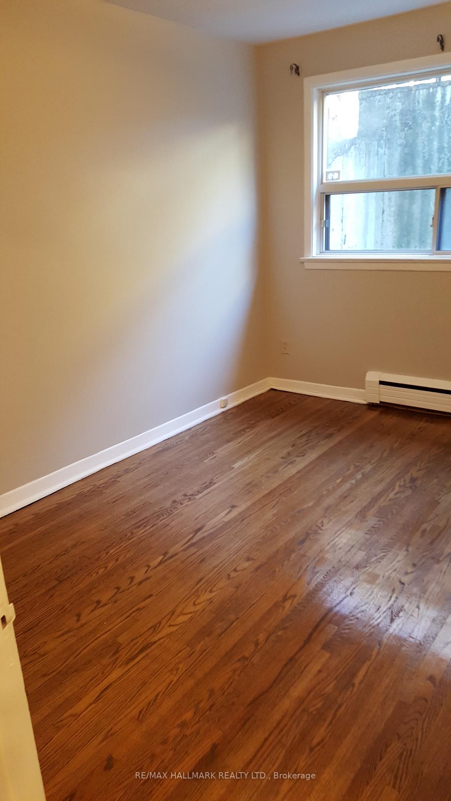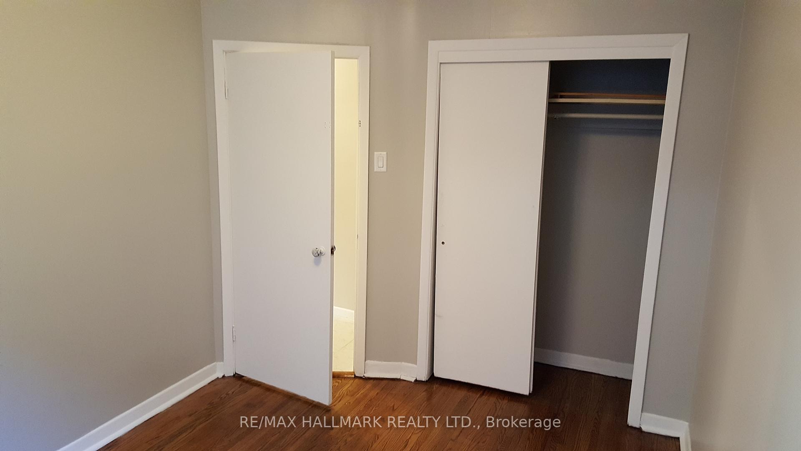$1,149,900
Available - For Sale
Listing ID: W12170651
1268 Davenport Road , Toronto, M6H 2G9, Toronto
| A Rare Hilltop Duplex Offering Stunning CN Tower Views & Smart Investment Potential! With over 2,000 Sqft of thoughtfully designed living space in one of Torontos most dynamic and convenient neighbourhoods, this smart investment property is perfect for end-users, investors, or multi-generational families. Each self-contained unit features a well-proportioned layout with modern functionality. Step inside the main floor unit greeted by a warm, inviting layout featuring a full kitchen, dedicated living and dining rooms, and two generously sized bedrooms. The upper unit spans two storeys, beginning with a sunlit living area and stylish kitchen on the second floor. Upstairs, a spacious third-floor retreat offers two bedrooms, including a serene primary suite complete with a private 4pc ensuite and skyline views that elevate everyday living. Downstairs, the lower level features a shared laundry area and ample storage space, adding convenience and practicality. A rare find in the city, the detached 2-car garage provides secure parking or the opportunity for laneway home potential. Located in the heart of Davenport Village, surrounded by a growing mix of cafes, shops, and restaurants, with easy access to the Junction, Corso Italia, Geary Avenue, and multiple transit options. Parks, schools, and community amenities are all nearby, offering a rich urban lifestyle with a strong sense of neighbourhood. Whether you're looking to live in one unit and rent the other, house extended family, or generate full rental income, this home offers flexibility, function, and long-term value. Don't miss this opportunity to own a piece of Toronto with views, parking, and potential in an unbeatable location. Includes: All existing electrical light fixtures, window coverings, 2 stoves, 2 fridges and washer/dryer. |
| Price | $1,149,900 |
| Taxes: | $4792.44 |
| Occupancy: | Tenant |
| Address: | 1268 Davenport Road , Toronto, M6H 2G9, Toronto |
| Directions/Cross Streets: | Dufferin St / Davenport Rd |
| Rooms: | 9 |
| Rooms +: | 2 |
| Bedrooms: | 4 |
| Bedrooms +: | 0 |
| Family Room: | T |
| Basement: | Half |
| Level/Floor | Room | Length(ft) | Width(ft) | Descriptions | |
| Room 1 | Main | Kitchen | 9.94 | 8.46 | Tile Floor, Stainless Steel Appl, Window |
| Room 2 | Main | Dining Ro | 10.23 | 6.92 | Tile Floor, Open Concept |
| Room 3 | Main | Living Ro | 15.65 | 12.04 | Hardwood Floor, Large Window, Crown Moulding |
| Room 4 | Main | Bedroom | 12.43 | 9.18 | Hardwood Floor, Large Window, Large Closet |
| Room 5 | Main | Bedroom 2 | 10.73 | 10.53 | Hardwood Floor, Large Window, Closet |
| Room 6 | Second | Kitchen | 10 | 8.4 | Tile Floor, Stainless Steel Appl, Window |
| Room 7 | Second | Living Ro | 15.74 | 12.6 | Tile Floor, Large Window, Closet |
| Room 8 | Third | Bedroom 3 | 14.73 | 9.68 | Hardwood Floor, Large Window, Walk-In Closet(s) |
| Room 9 | Third | Bedroom 4 | 10.76 | 10 | Hardwood Floor, Large Window, 4 Pc Ensuite |
| Washroom Type | No. of Pieces | Level |
| Washroom Type 1 | 4 | Third |
| Washroom Type 2 | 4 | Main |
| Washroom Type 3 | 0 | |
| Washroom Type 4 | 0 | |
| Washroom Type 5 | 0 |
| Total Area: | 0.00 |
| Property Type: | Duplex |
| Style: | 2-Storey |
| Exterior: | Brick |
| Garage Type: | Attached |
| (Parking/)Drive: | Private |
| Drive Parking Spaces: | 2 |
| Park #1 | |
| Parking Type: | Private |
| Park #2 | |
| Parking Type: | Private |
| Pool: | None |
| Approximatly Square Footage: | 1500-2000 |
| CAC Included: | N |
| Water Included: | N |
| Cabel TV Included: | N |
| Common Elements Included: | N |
| Heat Included: | N |
| Parking Included: | N |
| Condo Tax Included: | N |
| Building Insurance Included: | N |
| Fireplace/Stove: | N |
| Heat Type: | Water |
| Central Air Conditioning: | None |
| Central Vac: | N |
| Laundry Level: | Syste |
| Ensuite Laundry: | F |
| Sewers: | Sewer |
$
%
Years
This calculator is for demonstration purposes only. Always consult a professional
financial advisor before making personal financial decisions.
| Although the information displayed is believed to be accurate, no warranties or representations are made of any kind. |
| RE/MAX HALLMARK REALTY LTD. |
|
|
.jpg?src=Custom)
Dir:
416-548-7854
Bus:
416-548-7854
Fax:
416-981-7184
| Book Showing | Email a Friend |
Jump To:
At a Glance:
| Type: | Freehold - Duplex |
| Area: | Toronto |
| Municipality: | Toronto W03 |
| Neighbourhood: | Corso Italia-Davenport |
| Style: | 2-Storey |
| Tax: | $4,792.44 |
| Beds: | 4 |
| Baths: | 2 |
| Fireplace: | N |
| Pool: | None |
Locatin Map:
Payment Calculator:
- Color Examples
- Red
- Magenta
- Gold
- Green
- Black and Gold
- Dark Navy Blue And Gold
- Cyan
- Black
- Purple
- Brown Cream
- Blue and Black
- Orange and Black
- Default
- Device Examples
