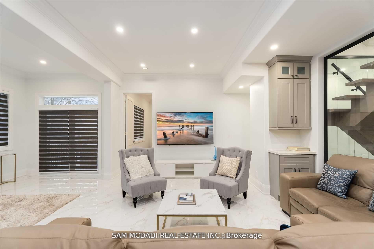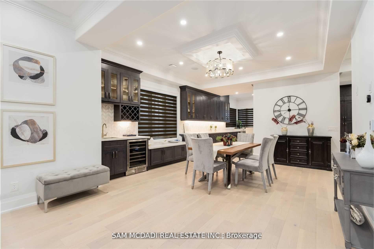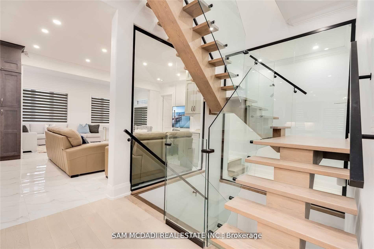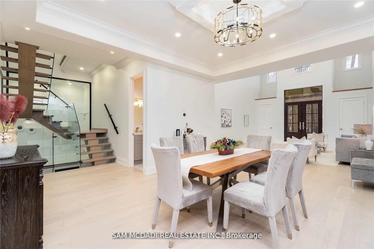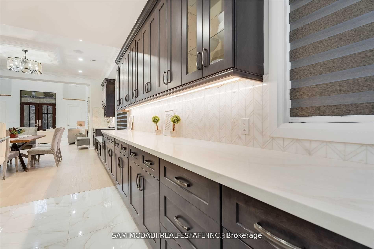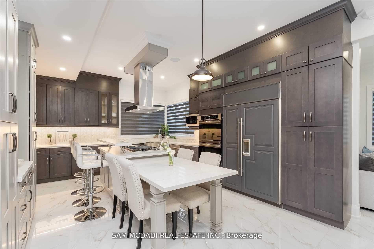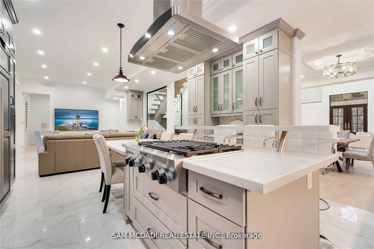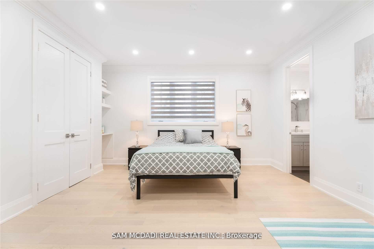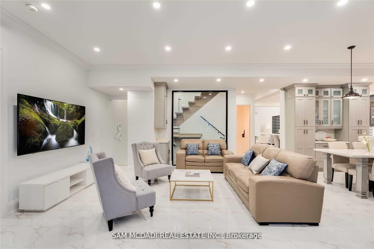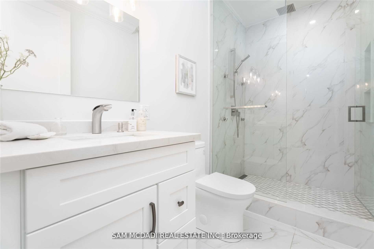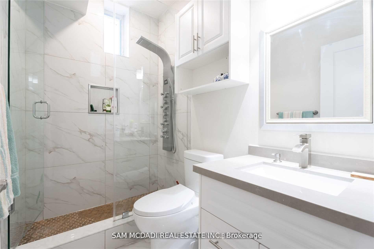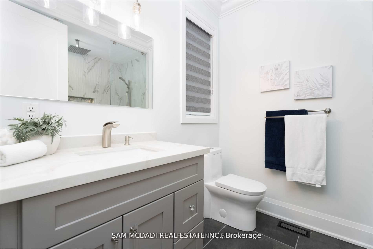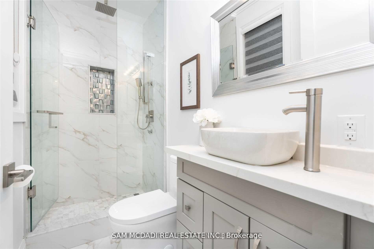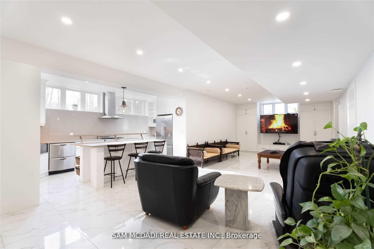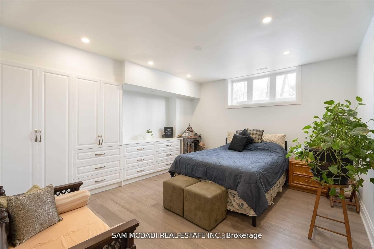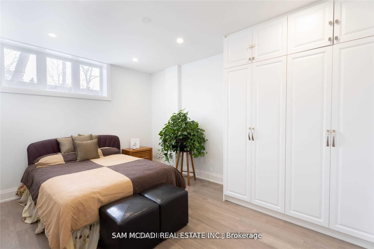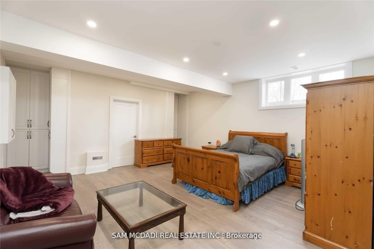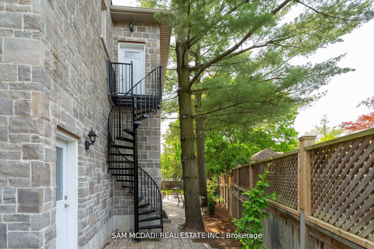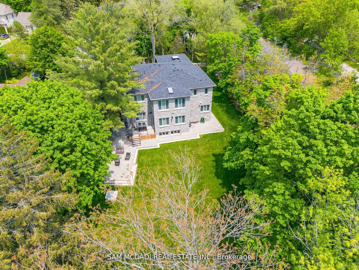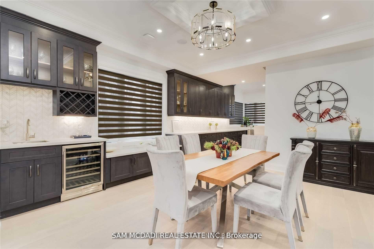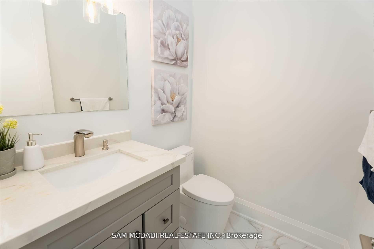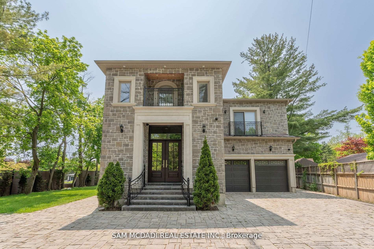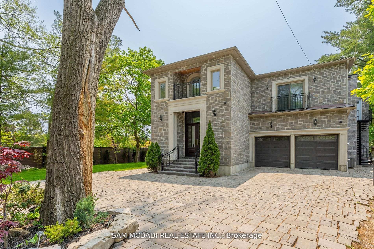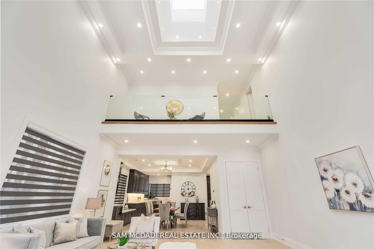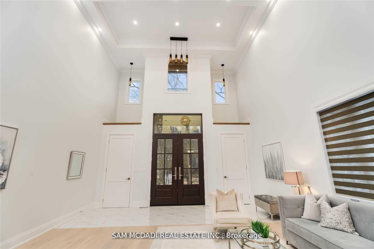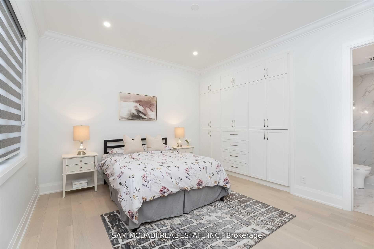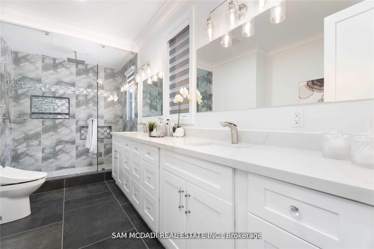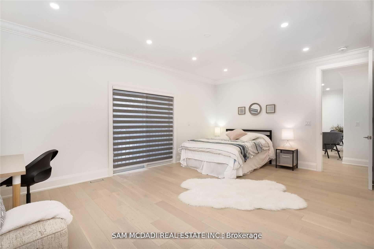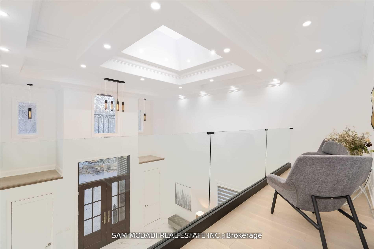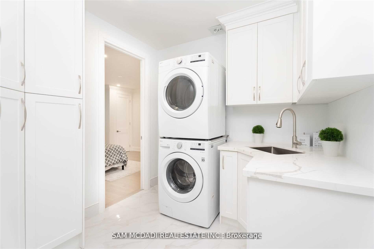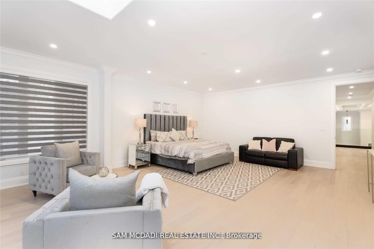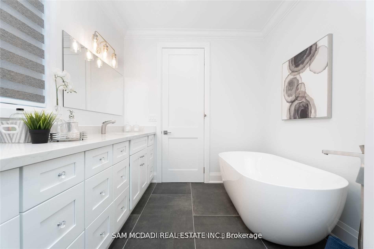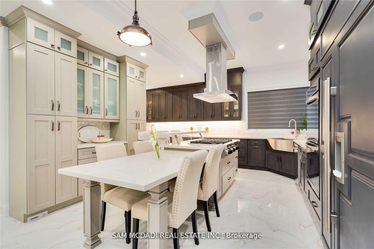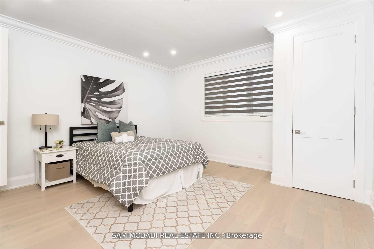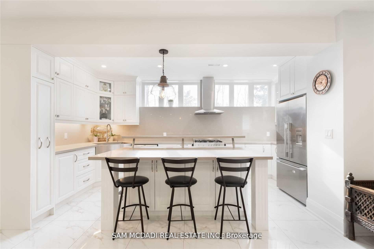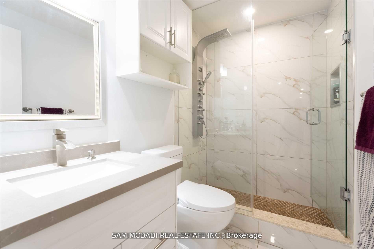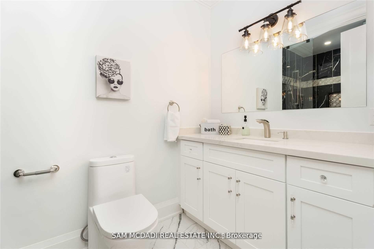$3,599,900
Available - For Sale
Listing ID: W12152053
1138 Garden Road , Mississauga, L5H 3J6, Peel
| Meticulously Designed & Newly Constructed Lorne Park Mansion Fts Approx 6,500 Sqft W/10Ft Ceilings(Main &Lower),Surround Sound,8 Prodigious Bdrms, 8 Baths, Radiant Heated H/W & Porcelain Tile Flrs & An O/C Flr Plan That Seamlessly Combines All The Primary Living Areas.The Grand Foyer W/20Ft+ Ceilings Opens Up To The Gorgeous Dining Rm W/ Coved Ceilings Enclosed By Led Pot Lights,Wet Bar,B/I Cabinetry,Quartz Counters&Marble Backsplash That Seeps Into The Chef's Gourmet Eat-In Ktchn. Also Fully Equipped W/ A Lg Centre Island,Oversize Sink,S/S Appls,B/I Subzero Fridge&Direct Access To The Sun-Lit Family Rm With W/O To The Bckyrd.This Lvl Also Fts A Bdrm W/ A 3Pc Ensuite,Powder Rm&Mud Rm W/Access To The Garage.The 2nd Flr Is Dedicated To The Primary Suite W/ Spacious W/I Closet,5Pc Ensuite W/Waterfall Shower,His & Her Double Sinks & Heated Porcelain Flrs As Well As 2 More Bdrms Equipped W/ Their Own 3Pc Ensuites,A Laundry Rm&The Nanny's Private Headquarters W/ Sep Entrance! Ideal For Entertaining, The Bsmt Boasts A Lg Rec Rm W/ B/I Shelves,Secondary Kitchen,3 More Bdrms & Its Own Separate Side Entrance From The Mud Room. Deep Lot Backing Onto Glen Road - Great Investment Opportunity To Sever Into 2 Sep. Lots! |
| Price | $3,599,900 |
| Taxes: | $22899.00 |
| Occupancy: | Owner |
| Address: | 1138 Garden Road , Mississauga, L5H 3J6, Peel |
| Directions/Cross Streets: | Lakeshore Rd W/Lorne Park Rd |
| Rooms: | 9 |
| Rooms +: | 6 |
| Bedrooms: | 5 |
| Bedrooms +: | 3 |
| Family Room: | T |
| Basement: | Finished, Separate Ent |
| Level/Floor | Room | Length(ft) | Width(ft) | Descriptions | |
| Room 1 | Main | Dining Ro | 15.65 | 15.15 | Open Concept, Wet Bar, Hardwood Floor |
| Room 2 | Main | Family Ro | 23.91 | 18.24 | Open Concept, W/O To Patio, Tile Floor |
| Room 3 | Main | Living Ro | 18.07 | 18.07 | Overlooks Dining, Pot Lights, Hardwood Floor |
| Room 4 | Second | Primary B | 23.58 | 18.27 | Walk-In Closet(s), 5 Pc Ensuite, Skylight |
| Room 5 | Main | Bedroom 2 | 12.56 | 14.1 | B/I Closet, 3 Pc Ensuite, Hardwood Floor |
| Room 6 | Second | Bedroom 3 | 16.43 | 15.32 | Double Closet, 3 Pc Ensuite, Hardwood Floor |
| Room 7 | Second | Bedroom 4 | 14.2 | 18.96 | Walk-In Closet(s), 3 Pc Ensuite, Hardwood Floor |
| Room 8 | Second | Bedroom 5 | 14.43 | 14.17 | Closet, 3 Pc Ensuite, Side Door |
| Room 9 | Basement | Bedroom | 26.6 | 16.99 | Closet, 3 Pc Ensuite, Hardwood Floor |
| Room 10 | Basement | Bedroom | 14.27 | 14.92 | B/I Closet, Above Grade Window, Hardwood Floor |
| Room 11 | Basement | Recreatio | 13.71 | 33.1 | Combined w/Kitchen, Pot Lights, Porcelain Floor |
| Washroom Type | No. of Pieces | Level |
| Washroom Type 1 | 2 | Main |
| Washroom Type 2 | 3 | Main |
| Washroom Type 3 | 3 | Second |
| Washroom Type 4 | 3 | Basement |
| Washroom Type 5 | 5 | Second |
| Total Area: | 0.00 |
| Approximatly Age: | 0-5 |
| Property Type: | Detached |
| Style: | 2-Storey |
| Exterior: | Stone |
| Garage Type: | Built-In |
| (Parking/)Drive: | Circular D |
| Drive Parking Spaces: | 6 |
| Park #1 | |
| Parking Type: | Circular D |
| Park #2 | |
| Parking Type: | Circular D |
| Pool: | None |
| Approximatly Age: | 0-5 |
| Approximatly Square Footage: | 3500-5000 |
| Property Features: | Cul de Sac/D, Fenced Yard |
| CAC Included: | N |
| Water Included: | N |
| Cabel TV Included: | N |
| Common Elements Included: | N |
| Heat Included: | N |
| Parking Included: | N |
| Condo Tax Included: | N |
| Building Insurance Included: | N |
| Fireplace/Stove: | N |
| Heat Type: | Forced Air |
| Central Air Conditioning: | Central Air |
| Central Vac: | N |
| Laundry Level: | Syste |
| Ensuite Laundry: | F |
| Sewers: | Sewer |
$
%
Years
This calculator is for demonstration purposes only. Always consult a professional
financial advisor before making personal financial decisions.
| Although the information displayed is believed to be accurate, no warranties or representations are made of any kind. |
| SAM MCDADI REAL ESTATE INC. |
|
|
.jpg?src=Custom)
Dir:
416-548-7854
Bus:
416-548-7854
Fax:
416-981-7184
| Virtual Tour | Book Showing | Email a Friend |
Jump To:
At a Glance:
| Type: | Freehold - Detached |
| Area: | Peel |
| Municipality: | Mississauga |
| Neighbourhood: | Lorne Park |
| Style: | 2-Storey |
| Approximate Age: | 0-5 |
| Tax: | $22,899 |
| Beds: | 5+3 |
| Baths: | 8 |
| Fireplace: | N |
| Pool: | None |
Locatin Map:
Payment Calculator:
- Color Examples
- Red
- Magenta
- Gold
- Green
- Black and Gold
- Dark Navy Blue And Gold
- Cyan
- Black
- Purple
- Brown Cream
- Blue and Black
- Orange and Black
- Default
- Device Examples
