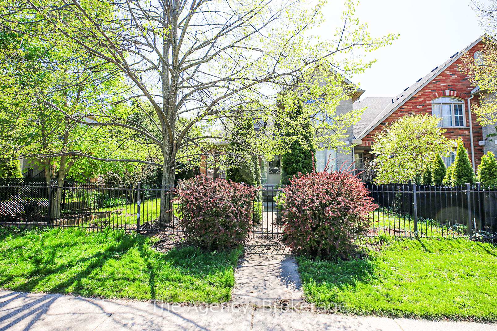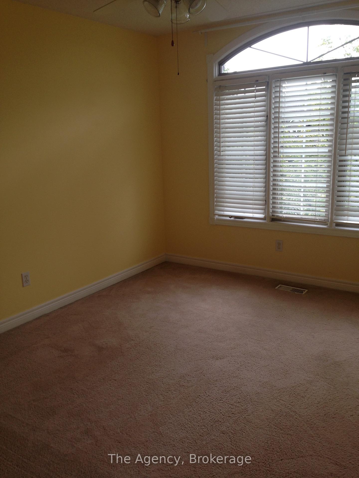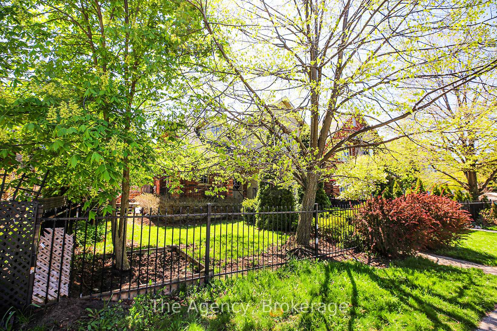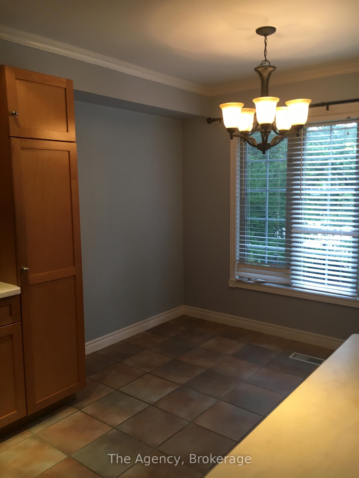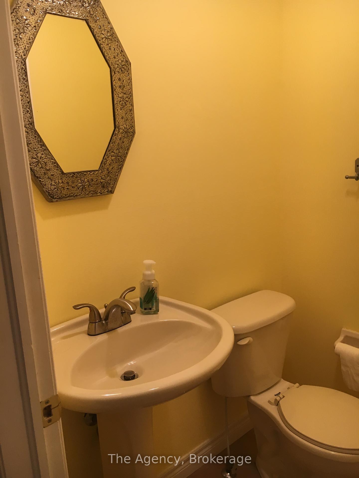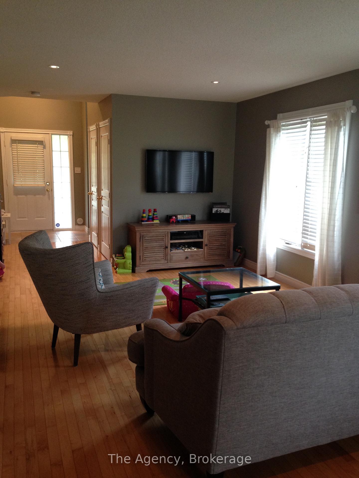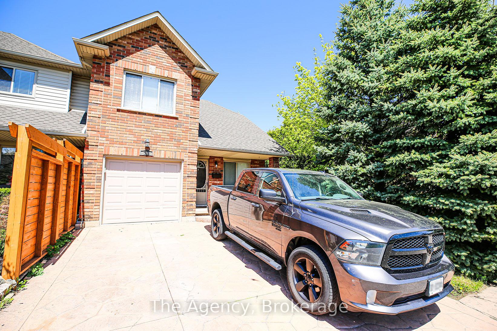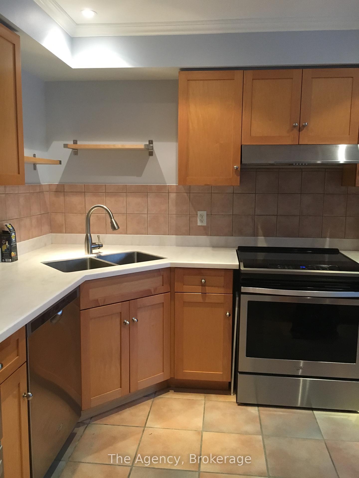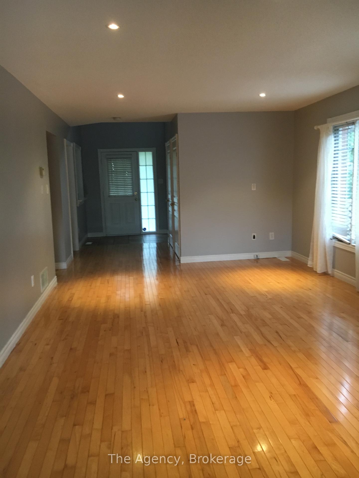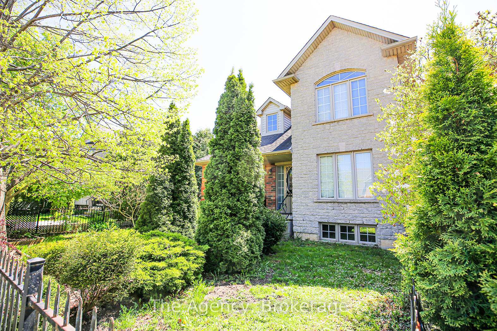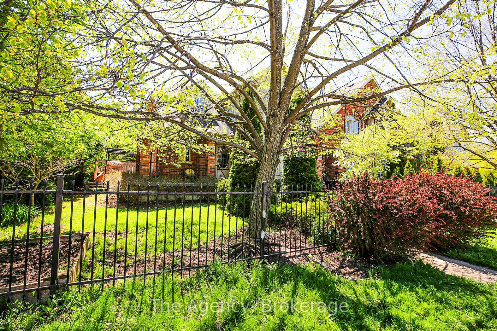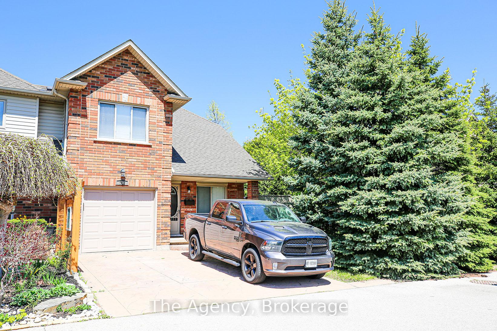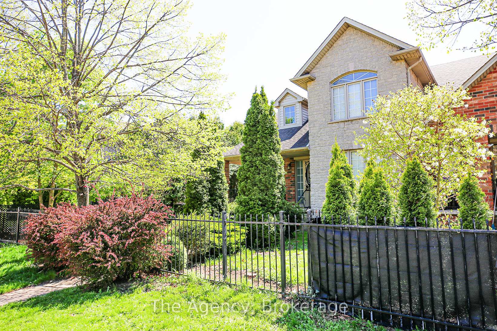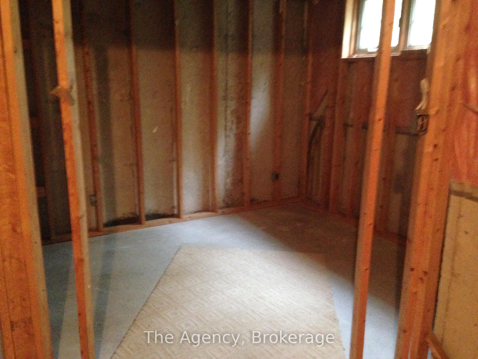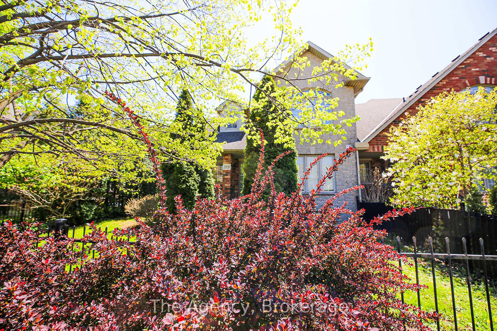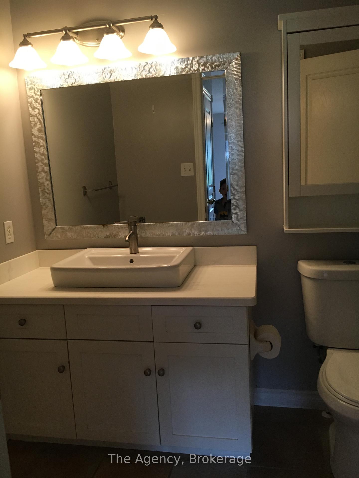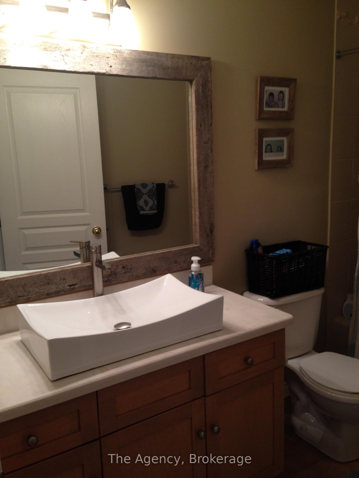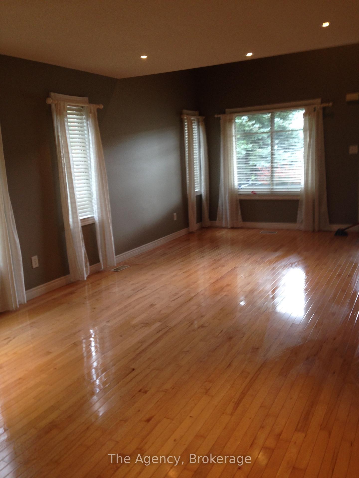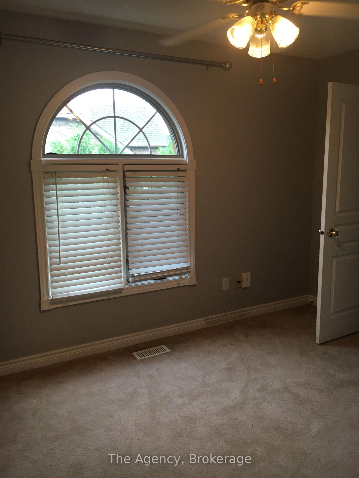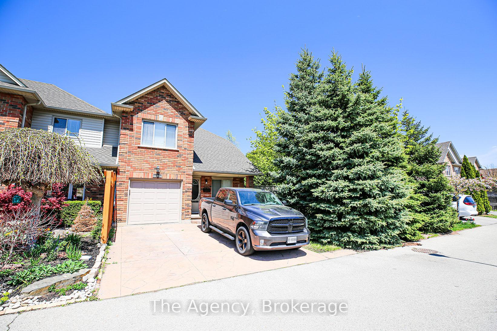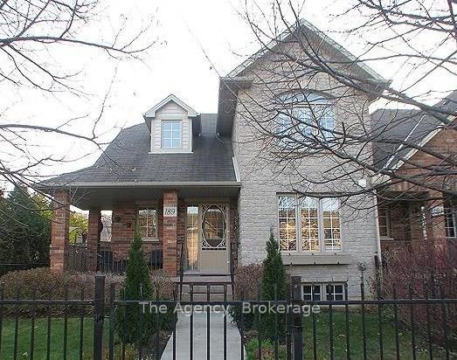$679,900
Available - For Sale
Listing ID: X12169153
189 Livingston Aven , Grimsby, L3M 5M3, Niagara
| Beautiful freehold end-unit townhouse with escarpment views, no rear neighbours, and direct access to a large park from the backyard. This 3-bedroom, two-storey home offers approximately 2000 sqft of bright, open-concept living space. Enjoy mature landscaping that provides privacy for your patio perfect for relaxing or entertaining with a BBQ while the secure yard offers plenty of room for kids to play safely. The home features a two-car driveway plus garage, main-level laundry, and an inviting primary suite complete with a walk-in closet and ensuite. Recent updates include a new roof (2014), countertops (2016), carpet (2019), deck (2023), and furnace (2023). Located in a prime Grimsby neighbourhood, near Parks and school, its just seconds from the QEW Casablanca exits, walking distance to the GO terminal and grocery store, and close to new amenities off Fifty Road as well as downtown shops and dining. This is a rare opportunity not to be missed. |
| Price | $679,900 |
| Taxes: | $4948.76 |
| Occupancy: | Tenant |
| Address: | 189 Livingston Aven , Grimsby, L3M 5M3, Niagara |
| Directions/Cross Streets: | Casablanca & Livingston |
| Rooms: | 9 |
| Rooms +: | 0 |
| Bedrooms: | 3 |
| Bedrooms +: | 0 |
| Family Room: | F |
| Basement: | Partial Base, Partially Fi |
| Level/Floor | Room | Length(ft) | Width(ft) | Descriptions | |
| Room 1 | Main | Living Ro | 23.48 | 12.5 | |
| Room 2 | Main | Kitchen | 16.47 | 9.97 | |
| Room 3 | Main | Laundry | 8.13 | 5.48 | |
| Room 4 | Main | Bathroom | |||
| Room 5 | Second | Primary B | 15.55 | 9.97 | |
| Room 6 | Second | Bedroom 2 | 12.14 | 10.07 | |
| Room 7 | Second | Bedroom 3 | 12.07 | 9.15 | |
| Room 8 | Second | Bathroom | 9.74 | 4.99 | |
| Room 9 | Second | Bathroom | 9.58 | 4.99 |
| Washroom Type | No. of Pieces | Level |
| Washroom Type 1 | 2 | Main |
| Washroom Type 2 | 3 | Second |
| Washroom Type 3 | 0 | |
| Washroom Type 4 | 0 | |
| Washroom Type 5 | 0 | |
| Washroom Type 6 | 2 | Main |
| Washroom Type 7 | 3 | Second |
| Washroom Type 8 | 0 | |
| Washroom Type 9 | 0 | |
| Washroom Type 10 | 0 | |
| Washroom Type 11 | 2 | Main |
| Washroom Type 12 | 3 | Second |
| Washroom Type 13 | 0 | |
| Washroom Type 14 | 0 | |
| Washroom Type 15 | 0 | |
| Washroom Type 16 | 2 | Main |
| Washroom Type 17 | 3 | Second |
| Washroom Type 18 | 0 | |
| Washroom Type 19 | 0 | |
| Washroom Type 20 | 0 | |
| Washroom Type 21 | 2 | Main |
| Washroom Type 22 | 3 | Second |
| Washroom Type 23 | 0 | |
| Washroom Type 24 | 0 | |
| Washroom Type 25 | 0 | |
| Washroom Type 26 | 2 | Main |
| Washroom Type 27 | 3 | Second |
| Washroom Type 28 | 0 | |
| Washroom Type 29 | 0 | |
| Washroom Type 30 | 0 | |
| Washroom Type 31 | 2 | Main |
| Washroom Type 32 | 3 | Second |
| Washroom Type 33 | 0 | |
| Washroom Type 34 | 0 | |
| Washroom Type 35 | 0 |
| Total Area: | 0.00 |
| Property Type: | Att/Row/Townhouse |
| Style: | 2-Storey |
| Exterior: | Brick, Stone |
| Garage Type: | Attached |
| Drive Parking Spaces: | 2 |
| Pool: | None |
| Approximatly Square Footage: | 1500-2000 |
| Property Features: | Park, Fenced Yard |
| CAC Included: | N |
| Water Included: | N |
| Cabel TV Included: | N |
| Common Elements Included: | N |
| Heat Included: | N |
| Parking Included: | N |
| Condo Tax Included: | N |
| Building Insurance Included: | N |
| Fireplace/Stove: | N |
| Heat Type: | Forced Air |
| Central Air Conditioning: | Central Air |
| Central Vac: | N |
| Laundry Level: | Syste |
| Ensuite Laundry: | F |
| Sewers: | Sewer |
$
%
Years
This calculator is for demonstration purposes only. Always consult a professional
financial advisor before making personal financial decisions.
| Although the information displayed is believed to be accurate, no warranties or representations are made of any kind. |
| The Agency |
|
|
.jpg?src=Custom)
Dir:
0
| Book Showing | Email a Friend |
Jump To:
At a Glance:
| Type: | Freehold - Att/Row/Townhouse |
| Area: | Niagara |
| Municipality: | Grimsby |
| Neighbourhood: | 541 - Grimsby West |
| Style: | 2-Storey |
| Tax: | $4,948.76 |
| Beds: | 3 |
| Baths: | 3 |
| Fireplace: | N |
| Pool: | None |
Locatin Map:
Payment Calculator:
- Color Examples
- Red
- Magenta
- Gold
- Green
- Black and Gold
- Dark Navy Blue And Gold
- Cyan
- Black
- Purple
- Brown Cream
- Blue and Black
- Orange and Black
- Default
- Device Examples
