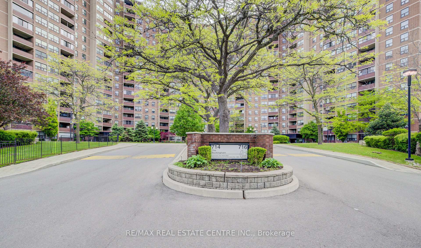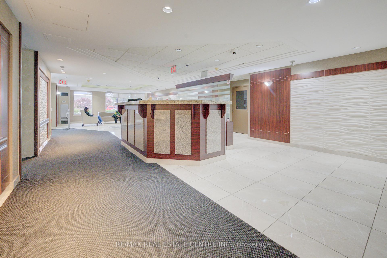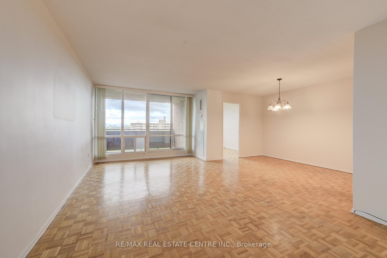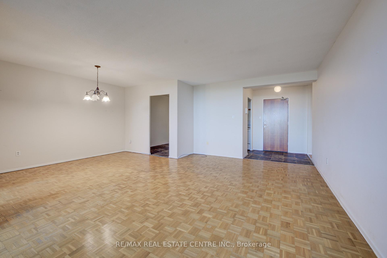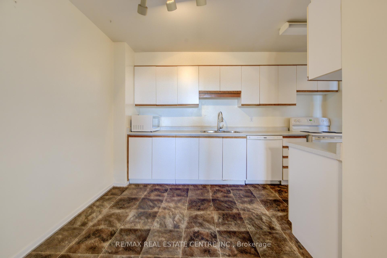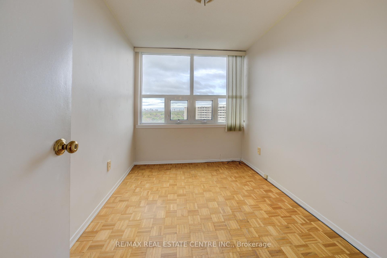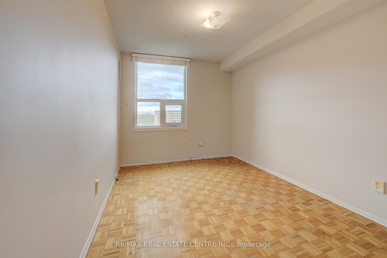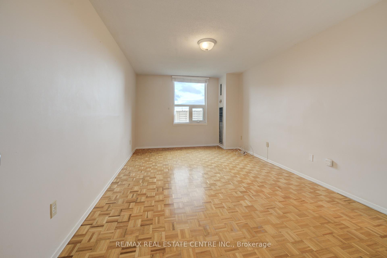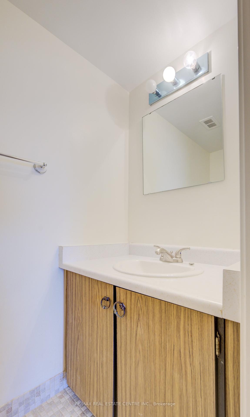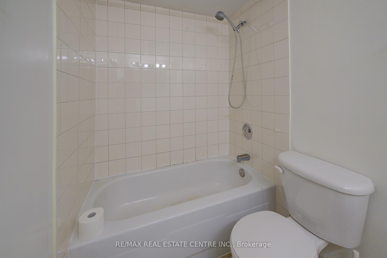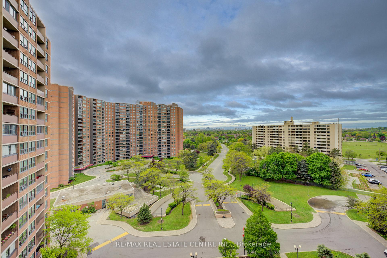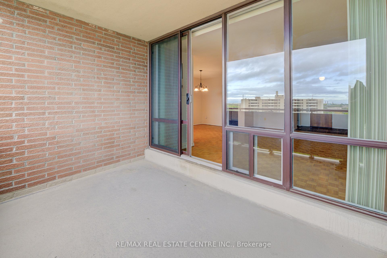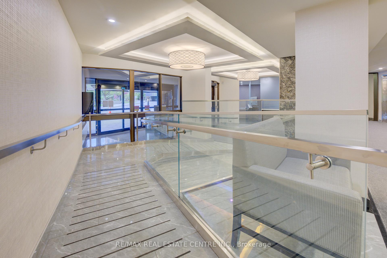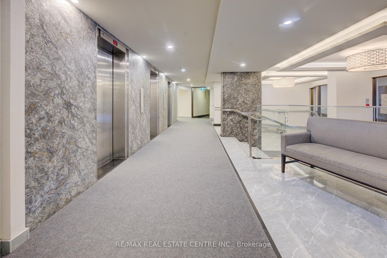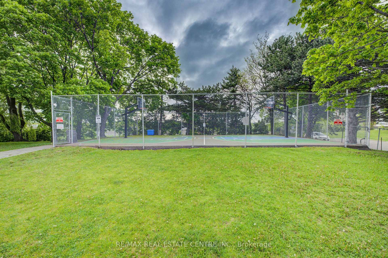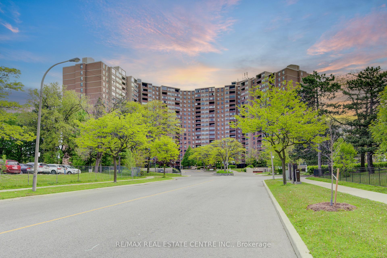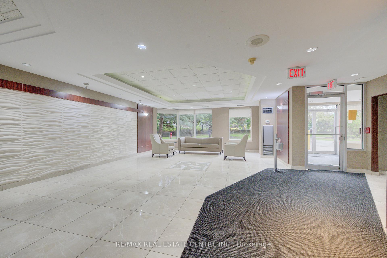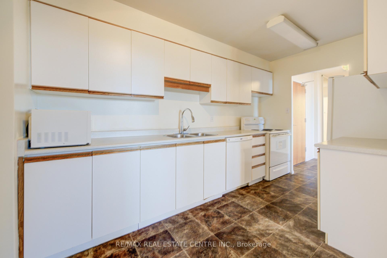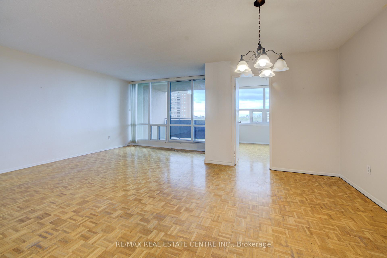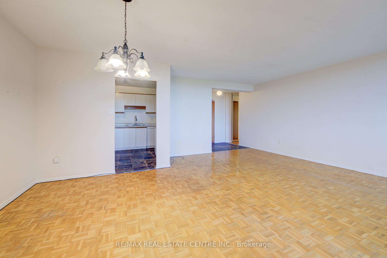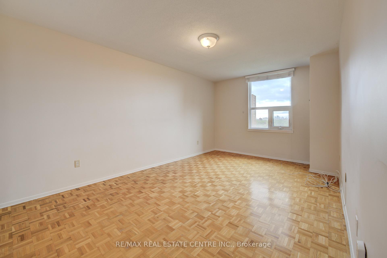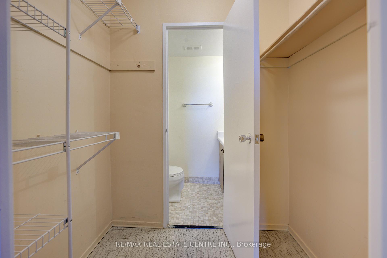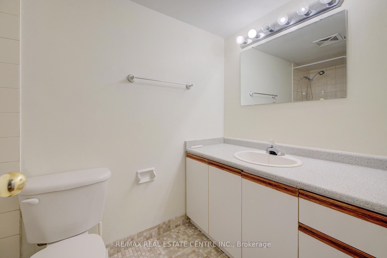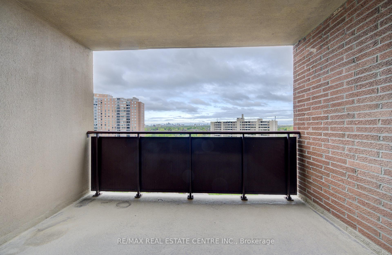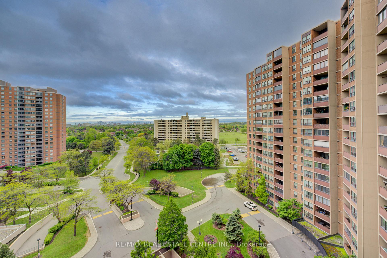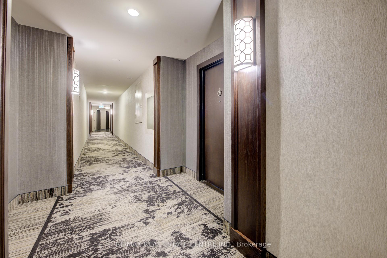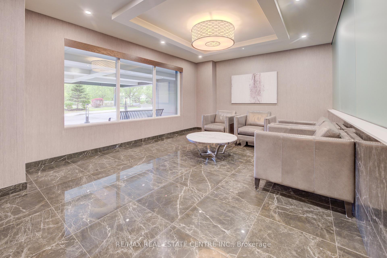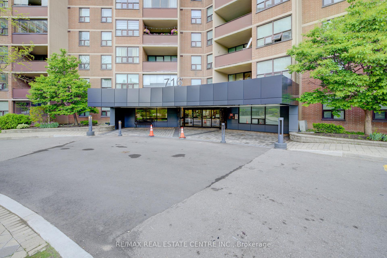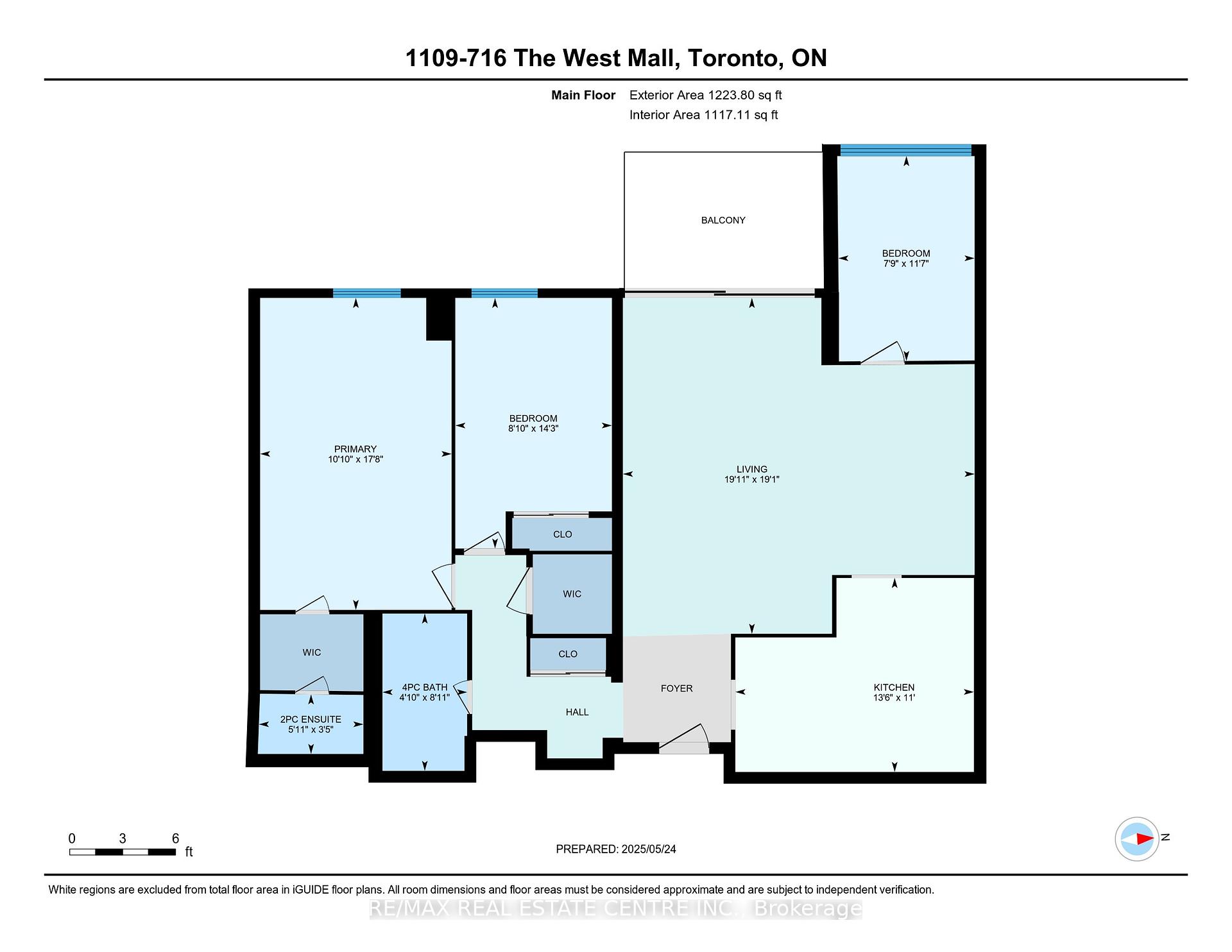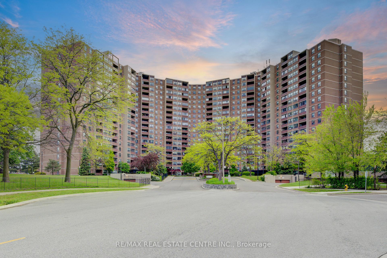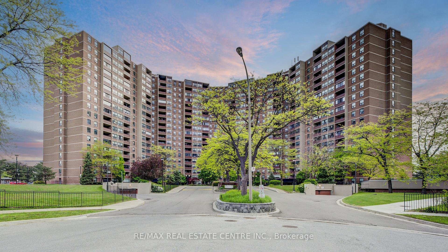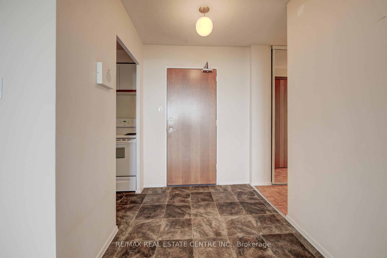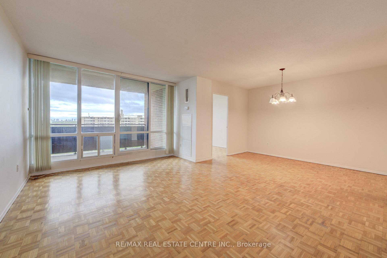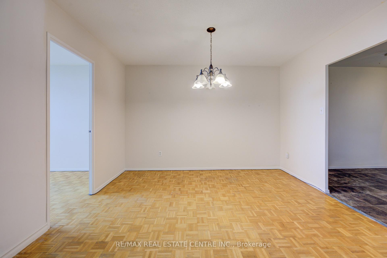$539,900
Available - For Sale
Listing ID: W12172335
716 The West Mall N/A , Toronto, M9C 4X6, Toronto
| Looking for a spacious and economical 2 bedroom/2 bathroom condo close to everything! Check this one out! This condo building is well-maintained and is located in a great neighbourhood. This West-facing condo has great sunset and city views (doesn't face the highway!), and is ready for you to just move in. This condo has a great brightly lit open floor plan with a balcony where you can enjoy your morning coffee or just relax with a good book. There is a den off the main living area, which has many possibilities (could be used as a home office/work space or exercise room). Both bedrooms are good-sized. The principal bedroom has a 2-piece ensuite and a walk-in closet, and there is a 2nd 4-piece bathroom for guests conveniently located just across from the second bedroom. The white kitchen and foyer feature tiled floors, while the bedrooms, den, and living areas all have hardwood flooring. All appliances are included. Close to shopping, schools, public transit, and minutes to highway access. Amenities include: Pools, gym, party room, car wash, and underground parking. Condo fees include Heat, A/C hydro and water!! Vacant for quick possession!! |
| Price | $539,900 |
| Taxes: | $1474.00 |
| Assessment Year: | 2025 |
| Occupancy: | Vacant |
| Address: | 716 The West Mall N/A , Toronto, M9C 4X6, Toronto |
| Postal Code: | M9C 4X6 |
| Province/State: | Toronto |
| Directions/Cross Streets: | Holiday/The West Mall |
| Level/Floor | Room | Length(ft) | Width(ft) | Descriptions | |
| Room 1 | Main | Living Ro | 19.94 | 19.02 | Combined w/Dining |
| Room 2 | Main | Kitchen | 13.51 | 10.99 | |
| Room 3 | Main | Primary B | 17.68 | 10.86 | |
| Room 4 | Main | Bedroom 2 | 14.2 | 8.89 | |
| Room 5 | Main | Den | 11.61 | 7.74 | |
| Room 6 | Main | Bathroom | 5.94 | 3.38 | 2 Pc Ensuite |
| Room 7 | Main | Bathroom | 8.92 | 4.79 | 4 Pc Bath |
| Washroom Type | No. of Pieces | Level |
| Washroom Type 1 | 4 | Main |
| Washroom Type 2 | 2 | Main |
| Washroom Type 3 | 0 | |
| Washroom Type 4 | 0 | |
| Washroom Type 5 | 0 | |
| Washroom Type 6 | 4 | Main |
| Washroom Type 7 | 2 | Main |
| Washroom Type 8 | 0 | |
| Washroom Type 9 | 0 | |
| Washroom Type 10 | 0 | |
| Washroom Type 11 | 4 | Main |
| Washroom Type 12 | 2 | Main |
| Washroom Type 13 | 0 | |
| Washroom Type 14 | 0 | |
| Washroom Type 15 | 0 | |
| Washroom Type 16 | 4 | Main |
| Washroom Type 17 | 2 | Main |
| Washroom Type 18 | 0 | |
| Washroom Type 19 | 0 | |
| Washroom Type 20 | 0 | |
| Washroom Type 21 | 4 | Main |
| Washroom Type 22 | 2 | Main |
| Washroom Type 23 | 0 | |
| Washroom Type 24 | 0 | |
| Washroom Type 25 | 0 |
| Total Area: | 0.00 |
| Approximatly Age: | 51-99 |
| Washrooms: | 2 |
| Heat Type: | Forced Air |
| Central Air Conditioning: | Central Air |
$
%
Years
This calculator is for demonstration purposes only. Always consult a professional
financial advisor before making personal financial decisions.
| Although the information displayed is believed to be accurate, no warranties or representations are made of any kind. |
| RE/MAX REAL ESTATE CENTRE INC. |
|
|
.jpg?src=Custom)
Dir:
416-548-7854
Bus:
416-548-7854
Fax:
416-981-7184
| Virtual Tour | Book Showing | Email a Friend |
Jump To:
At a Glance:
| Type: | Com - Condo Apartment |
| Area: | Toronto |
| Municipality: | Toronto W08 |
| Neighbourhood: | Etobicoke West Mall |
| Style: | 1 Storey/Apt |
| Approximate Age: | 51-99 |
| Tax: | $1,474 |
| Maintenance Fee: | $1,049.18 |
| Beds: | 2+1 |
| Baths: | 2 |
| Fireplace: | N |
Locatin Map:
Payment Calculator:
- Color Examples
- Red
- Magenta
- Gold
- Green
- Black and Gold
- Dark Navy Blue And Gold
- Cyan
- Black
- Purple
- Brown Cream
- Blue and Black
- Orange and Black
- Default
- Device Examples
