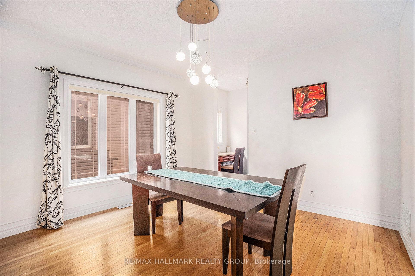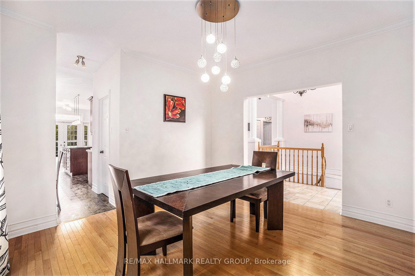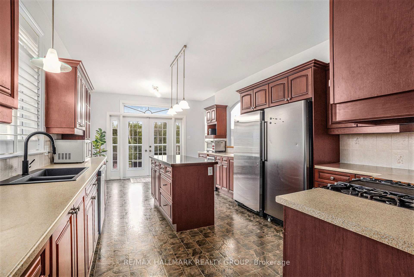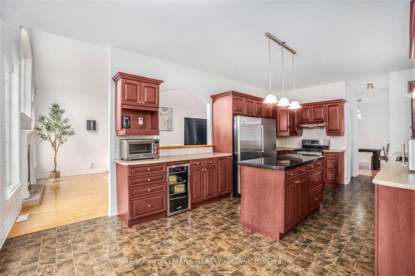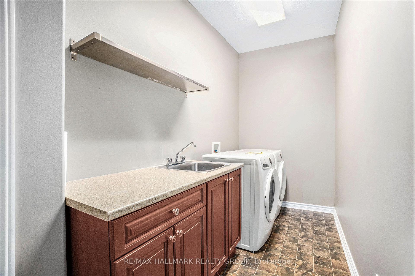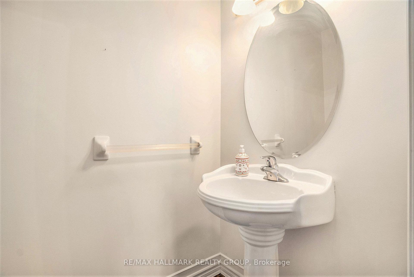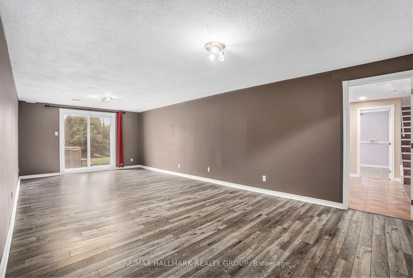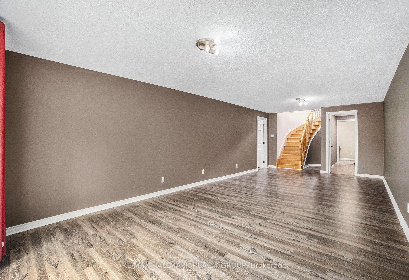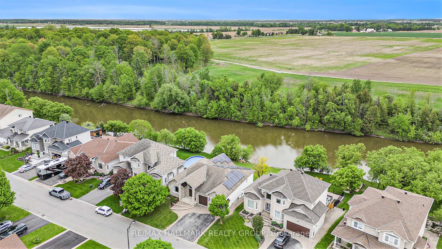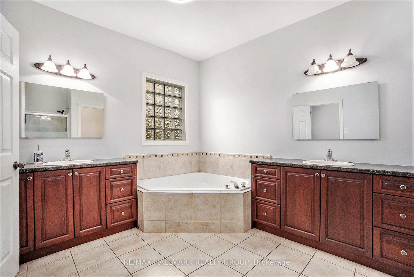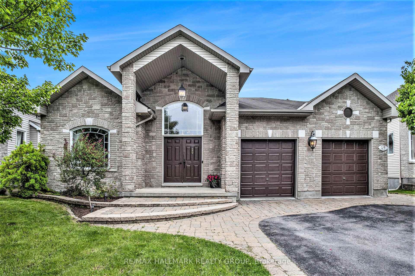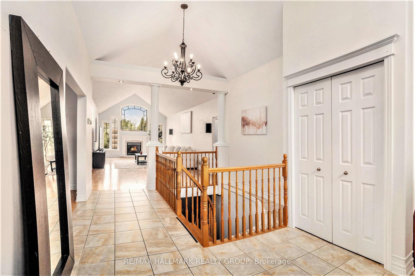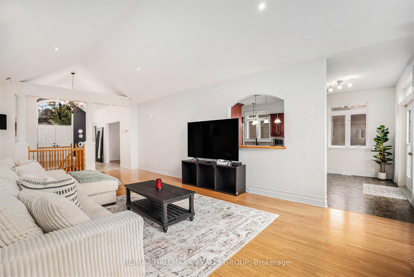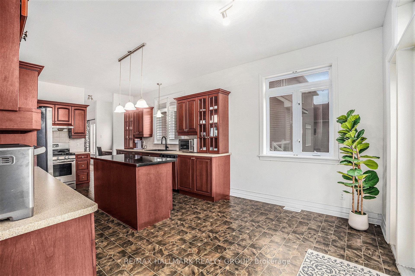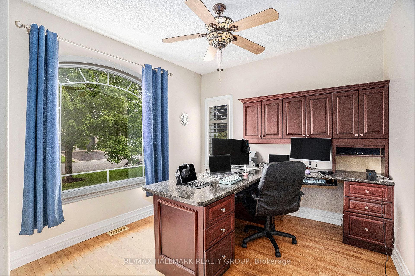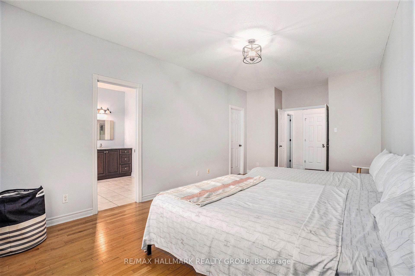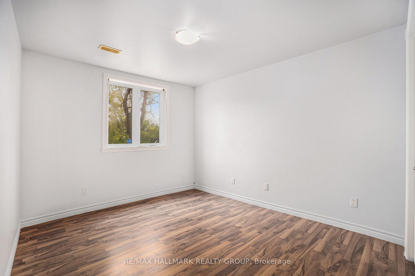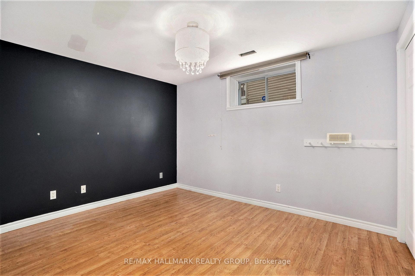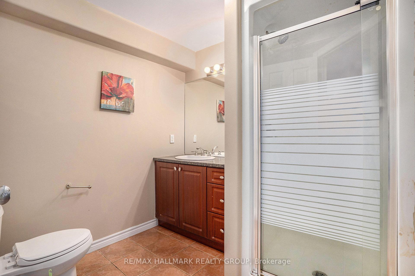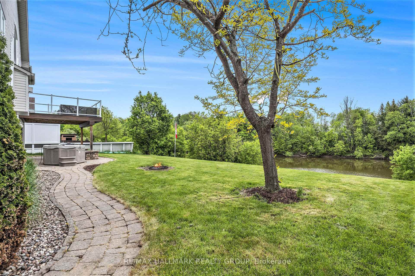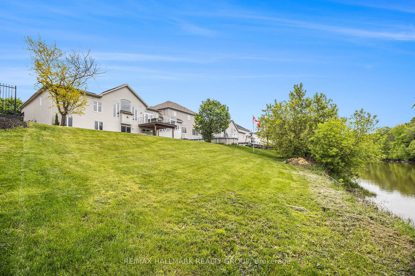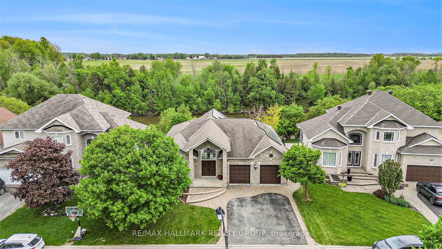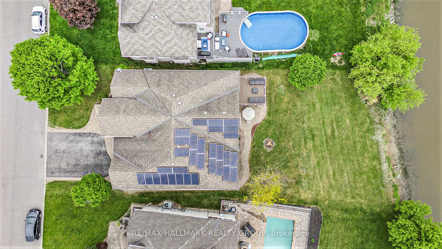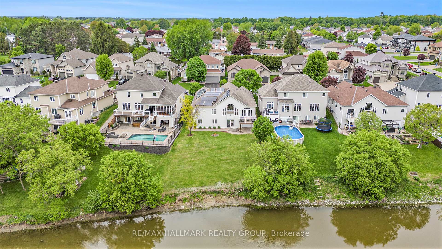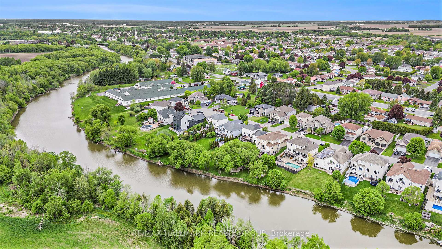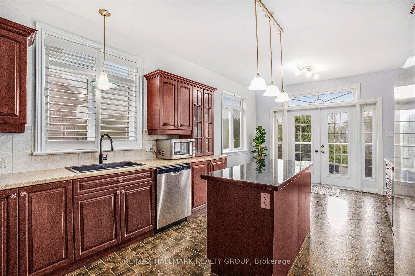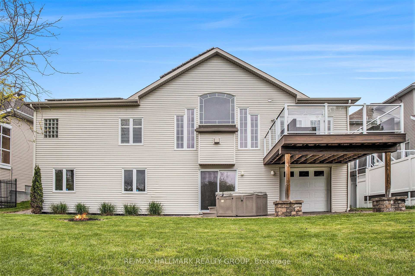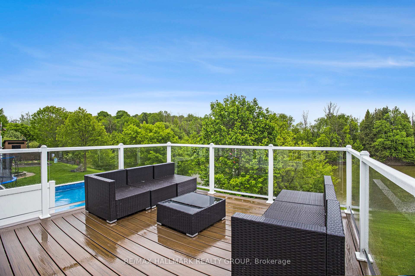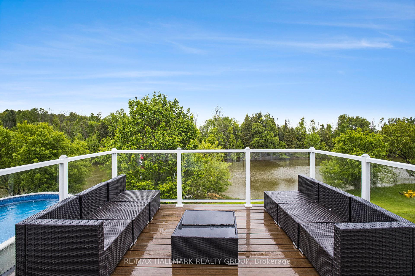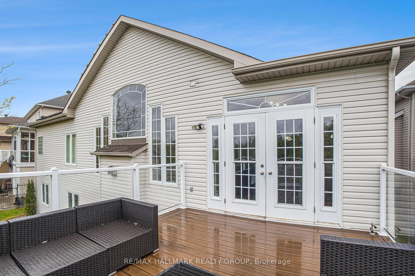$899,000
Available - For Sale
Listing ID: X12172715
49 De La Rive Prom , Russell, K0A 1W0, Prescott and Rus
| Welcome to your dream retreat on the Castor River a RARE 5-bedroom WATERFRONT BUNGALOW offering privacy, space, and income potential! Tucked away with NO REAR NEIGHBOURS, this property is a peaceful oasis with direct water access and the possibility to install your own dock. A boathouse adds the perfect finishing touch for water enthusiasts.Inside, you're welcomed by soaring VAULTED ceilings, elegant California shutters, sleek pot lights, and built-in speakers setting the tone for refined living. The open-concept layout showcases hardwood flooring and a MASSIVE KITCHEN designed to impress: extensive cabinetry, a WALK-IN PANTRY, and an OVERSIZED BALCONY overlooking the serene water ideal for entertaining or unwinding with a sunset view.The versatile 5th bedroom is perfect for a home office or guest room. The primary suite offers luxury and comfort with a spacious walk-in closet and a spa-like ensuite.The fully finished walkout basement features 3 additional bedrooms, a SEPARATE ENTRY, and opens to the lush backyard and riverfront an ideal setup for multi-generational living or investors seeking rental potential. Bonus: OWNED SOLAR PANELS generate approx. $250/month, helping you save while you enjoy waterfront living. Book your showing today! |
| Price | $899,000 |
| Taxes: | $5201.19 |
| Occupancy: | Owner |
| Address: | 49 De La Rive Prom , Russell, K0A 1W0, Prescott and Rus |
| Directions/Cross Streets: | Notre-Dame ST and St Albert Rd |
| Rooms: | 10 |
| Bedrooms: | 5 |
| Bedrooms +: | 3 |
| Family Room: | F |
| Basement: | Finished wit, Separate Ent |
| Level/Floor | Room | Length(ft) | Width(ft) | Descriptions | |
| Room 1 | Main | Foyer | 20.2 | 11.41 | |
| Room 2 | Main | Office | 10.4 | 13.45 | |
| Room 3 | Main | Dining Ro | 12.37 | 13.42 | |
| Room 4 | Main | Pantry | 5.41 | 6.36 | |
| Room 5 | Main | Kitchen | 14.5 | 12.1 | |
| Room 6 | Main | Breakfast | 6.59 | 12.07 | |
| Room 7 | Main | Living Ro | 26.83 | 14.17 | |
| Room 8 | Main | Primary B | 22.07 | 11.71 | |
| Room 9 | Main | Bathroom | 14.01 | 10.1 | 4 Pc Ensuite |
| Room 10 | Main | Laundry | 5.38 | 13.12 | |
| Room 11 | Main | Other | 13.19 | 12.3 | Balcony |
| Room 12 | Lower | Recreatio | 33.85 | 12.92 | |
| Room 13 | Lower | Bedroom 3 | 12.37 | 10.14 | |
| Room 14 | Lower | Bedroom 4 | 14.17 | 10.14 | |
| Room 15 | Lower | Bedroom 5 | 12.23 | 11.35 |
| Washroom Type | No. of Pieces | Level |
| Washroom Type 1 | 2 | Main |
| Washroom Type 2 | 4 | Main |
| Washroom Type 3 | 3 | Lower |
| Washroom Type 4 | 0 | |
| Washroom Type 5 | 0 |
| Total Area: | 0.00 |
| Property Type: | Detached |
| Style: | Bungalow |
| Exterior: | Brick, Other |
| Garage Type: | Attached |
| Drive Parking Spaces: | 4 |
| Pool: | None |
| Approximatly Square Footage: | 2000-2500 |
| CAC Included: | N |
| Water Included: | N |
| Cabel TV Included: | N |
| Common Elements Included: | N |
| Heat Included: | N |
| Parking Included: | N |
| Condo Tax Included: | N |
| Building Insurance Included: | N |
| Fireplace/Stove: | N |
| Heat Type: | Forced Air |
| Central Air Conditioning: | Central Air |
| Central Vac: | N |
| Laundry Level: | Syste |
| Ensuite Laundry: | F |
| Sewers: | Sewer |
$
%
Years
This calculator is for demonstration purposes only. Always consult a professional
financial advisor before making personal financial decisions.
| Although the information displayed is believed to be accurate, no warranties or representations are made of any kind. |
| RE/MAX HALLMARK REALTY GROUP |
|
|
.jpg?src=Custom)
Dir:
416-548-7854
Bus:
416-548-7854
Fax:
416-981-7184
| Book Showing | Email a Friend |
Jump To:
At a Glance:
| Type: | Freehold - Detached |
| Area: | Prescott and Russell |
| Municipality: | Russell |
| Neighbourhood: | 602 - Embrun |
| Style: | Bungalow |
| Tax: | $5,201.19 |
| Beds: | 5+3 |
| Baths: | 3 |
| Fireplace: | N |
| Pool: | None |
Locatin Map:
Payment Calculator:
- Color Examples
- Red
- Magenta
- Gold
- Green
- Black and Gold
- Dark Navy Blue And Gold
- Cyan
- Black
- Purple
- Brown Cream
- Blue and Black
- Orange and Black
- Default
- Device Examples

