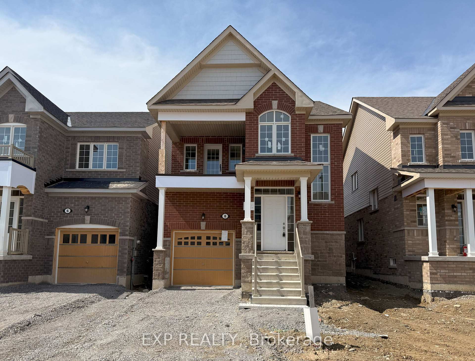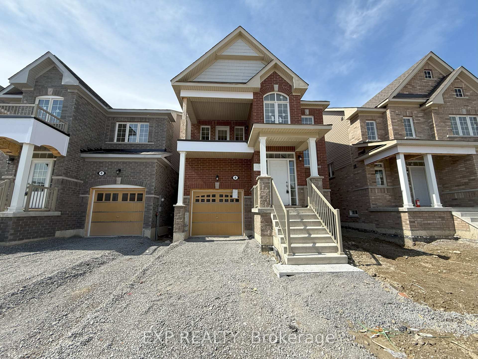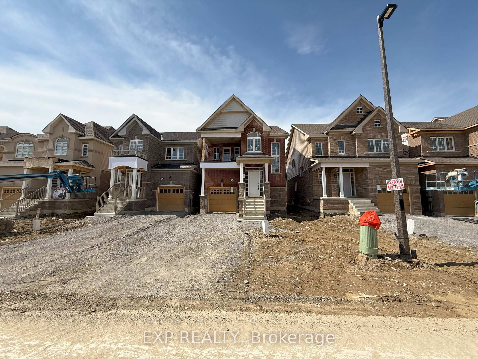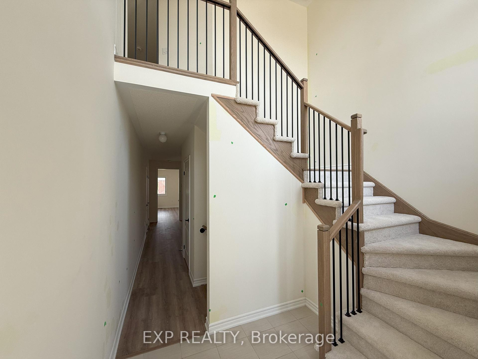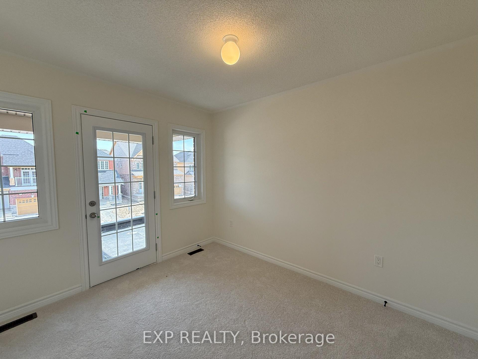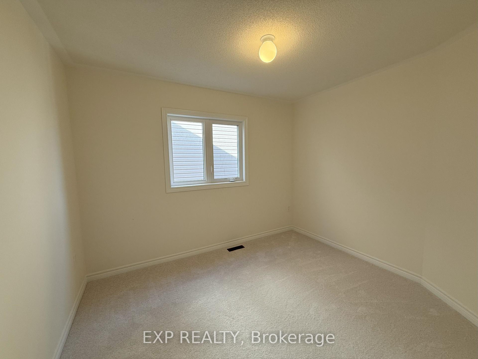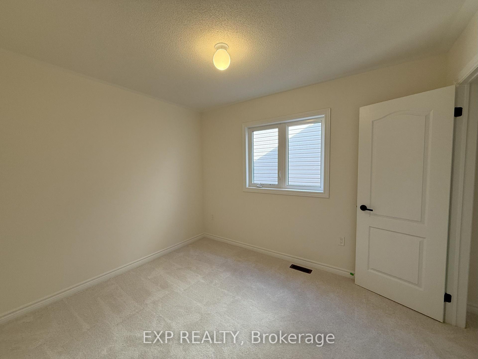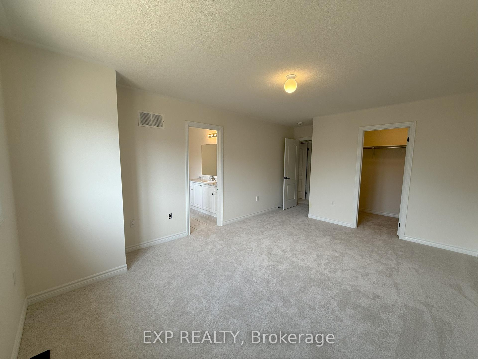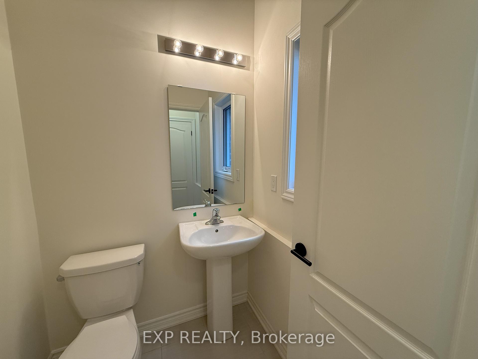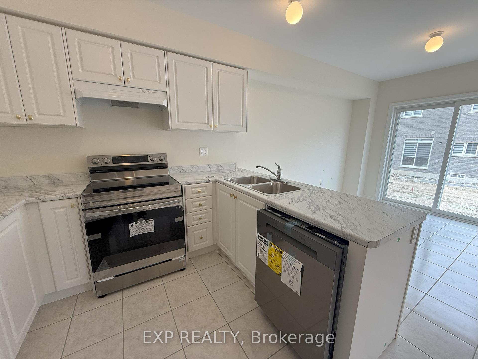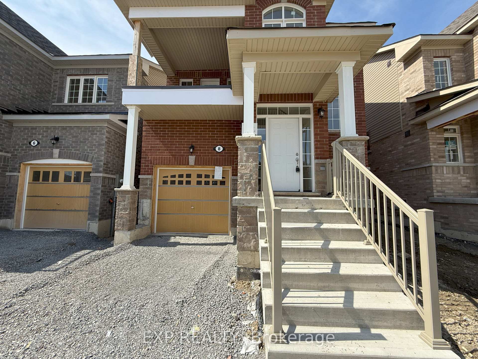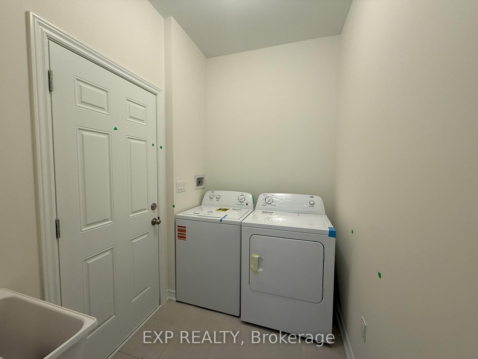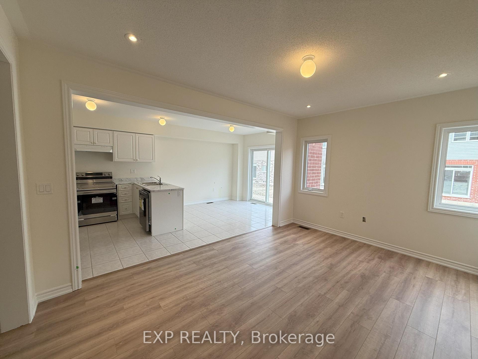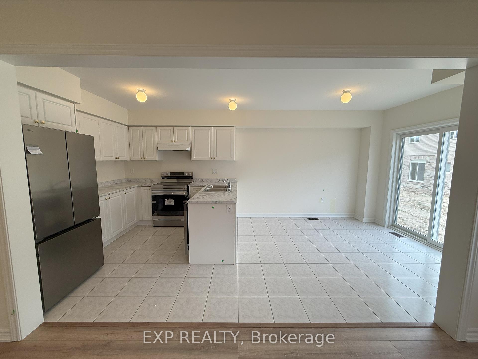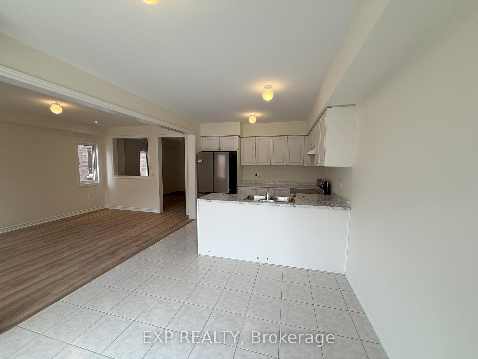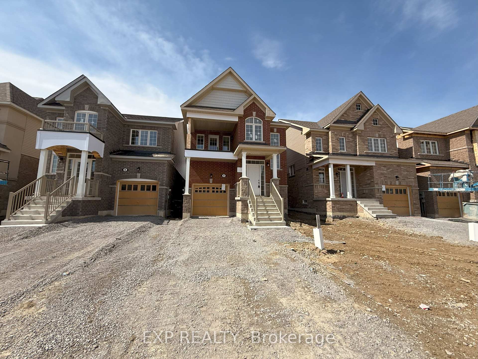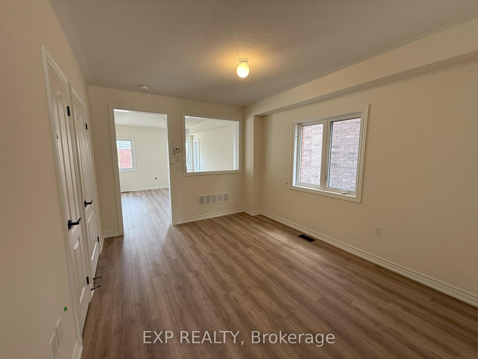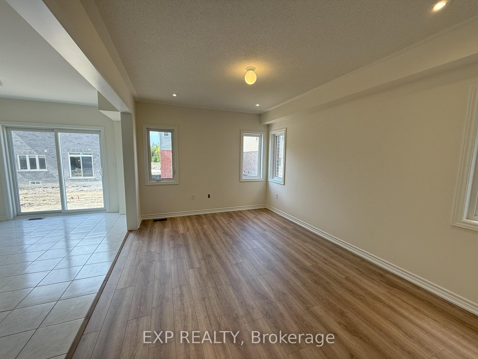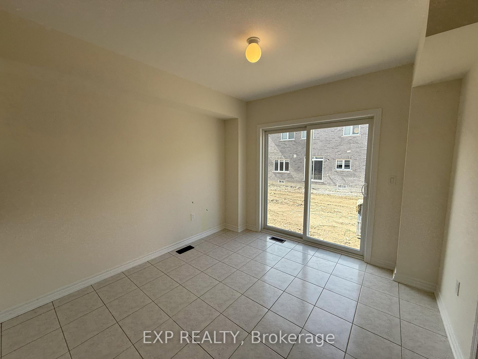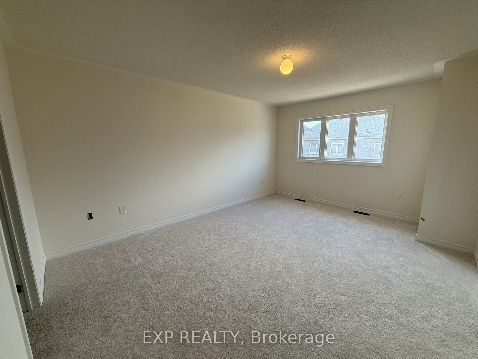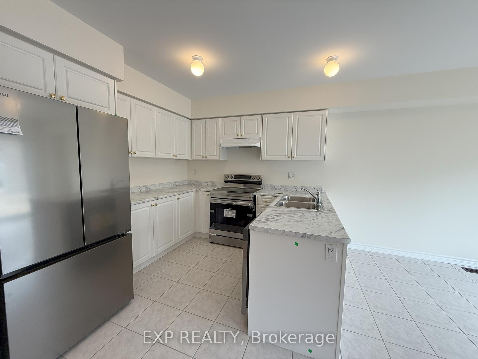$2,600
Available - For Rent
Listing ID: N12191228
8 Wayne Allison Driv , Georgina, L0E 1R0, York
| Be The First To Live In This Brand New 4-Bedroom, 3-Bathroom All-Brick And Stone Detached Home, Offering 1,934 Sq Ft Of Beautifully Finished Living Space. Featuring 9-Ft Ceilings On The Main Floor, A Grand Open-To-Above Foyer, Upgraded Laminate Flooring Throughout The Family Room, Dining Room, And Main Hallway, And An Eat-In Kitchen With Walk-Out To The Backyard. The Spacious Second Floor Includes A Primary Retreat With A Walk-In Closet And 4-Piece Ensuite, Plus Three Additional Bedrooms, Each With Its Own Closet. Convenient Main Floor Laundry With Garage Access, A Full Basement, And Parking For Multiple Vehicles. Driveway To Be Paved, Lot To Be Fully Sodded, And Appliances To Be Installed Prior To Occupancy. Located Close To Lake Simcoe, Parks, Schools, Public Transit, And Major Highways In A Growing Community. Available For Lease Immediately. |
| Price | $2,600 |
| Taxes: | $0.00 |
| Occupancy: | Vacant |
| Address: | 8 Wayne Allison Driv , Georgina, L0E 1R0, York |
| Directions/Cross Streets: | Smockum Blvd & Hwy 48 |
| Rooms: | 8 |
| Bedrooms: | 4 |
| Bedrooms +: | 0 |
| Family Room: | T |
| Basement: | Full |
| Furnished: | Unfu |
| Level/Floor | Room | Length(ft) | Width(ft) | Descriptions | |
| Room 1 | Main | Family Ro | 10.66 | 14.99 | Laminate, Window, Pot Lights |
| Room 2 | Main | Kitchen | 10.23 | 8.99 | Tile Floor, Combined w/Br, Overlooks Backyard |
| Room 3 | Main | Breakfast | 10.23 | 10.99 | Tile Floor, W/O To Yard, Overlooks Backyard |
| Room 4 | Main | Dining Ro | 10.66 | 13.42 | Laminate, Window, Formal Rm |
| Room 5 | Second | Primary B | 12.4 | 17.32 | Walk-In Closet(s), 4 Pc Ensuite, Window |
| Room 6 | Second | Bedroom 2 | 8.99 | 11.32 | Broadloom, Closet, Window |
| Room 7 | Second | Bedroom 3 | 9.35 | 10.99 | Broadloom, Closet, Window |
| Room 8 | Second | Bedroom 4 | 8.5 | 10.99 | Broadloom, Closet, Window |
| Washroom Type | No. of Pieces | Level |
| Washroom Type 1 | 2 | Main |
| Washroom Type 2 | 4 | Second |
| Washroom Type 3 | 4 | Second |
| Washroom Type 4 | 0 | |
| Washroom Type 5 | 0 |
| Total Area: | 0.00 |
| Approximatly Age: | New |
| Property Type: | Detached |
| Style: | 2-Storey |
| Exterior: | Brick |
| Garage Type: | Built-In |
| (Parking/)Drive: | Private |
| Drive Parking Spaces: | 2 |
| Park #1 | |
| Parking Type: | Private |
| Park #2 | |
| Parking Type: | Private |
| Pool: | None |
| Laundry Access: | Ensuite |
| Approximatly Age: | New |
| Approximatly Square Footage: | 1500-2000 |
| Property Features: | Golf, Lake/Pond |
| CAC Included: | N |
| Water Included: | N |
| Cabel TV Included: | N |
| Common Elements Included: | N |
| Heat Included: | N |
| Parking Included: | Y |
| Condo Tax Included: | N |
| Building Insurance Included: | N |
| Fireplace/Stove: | N |
| Heat Type: | Forced Air |
| Central Air Conditioning: | Central Air |
| Central Vac: | N |
| Laundry Level: | Syste |
| Ensuite Laundry: | F |
| Sewers: | Sewer |
| Utilities-Hydro: | Y |
| Although the information displayed is believed to be accurate, no warranties or representations are made of any kind. |
| EXP REALTY |
|
|
.jpg?src=Custom)
Dir:
416-548-7854
Bus:
416-548-7854
Fax:
416-981-7184
| Book Showing | Email a Friend |
Jump To:
At a Glance:
| Type: | Freehold - Detached |
| Area: | York |
| Municipality: | Georgina |
| Neighbourhood: | Sutton & Jackson's Point |
| Style: | 2-Storey |
| Approximate Age: | New |
| Beds: | 4 |
| Baths: | 3 |
| Fireplace: | N |
| Pool: | None |
Locatin Map:
- Color Examples
- Red
- Magenta
- Gold
- Green
- Black and Gold
- Dark Navy Blue And Gold
- Cyan
- Black
- Purple
- Brown Cream
- Blue and Black
- Orange and Black
- Default
- Device Examples
