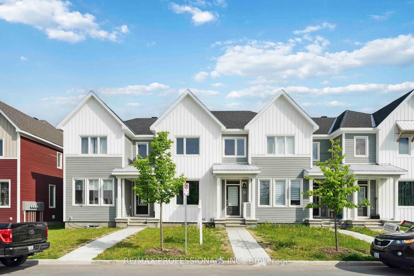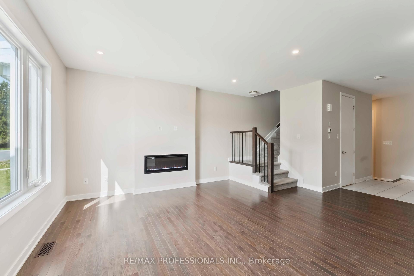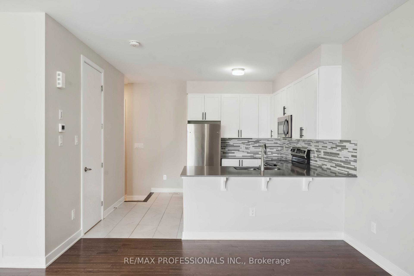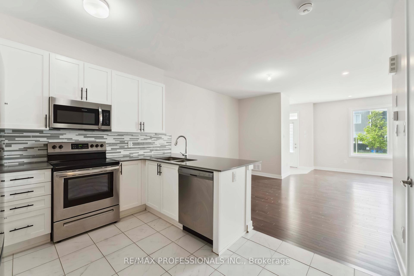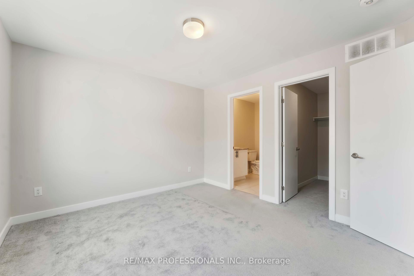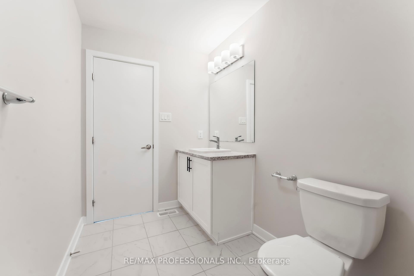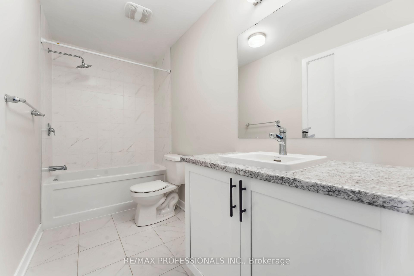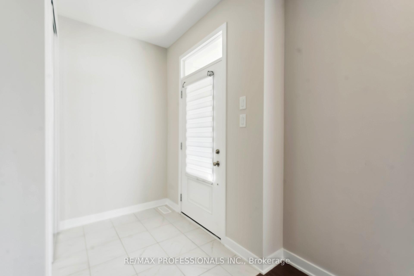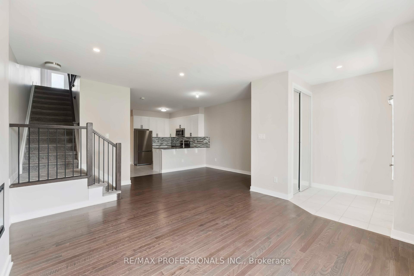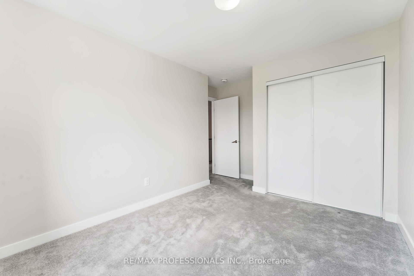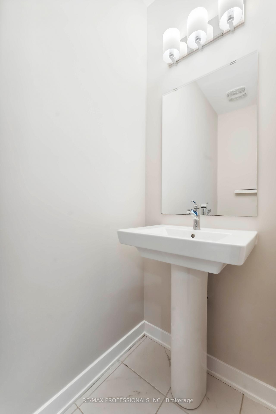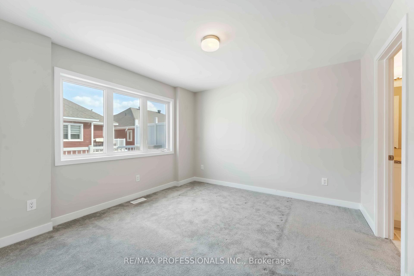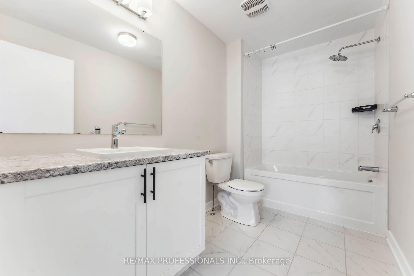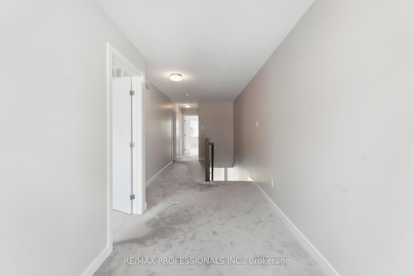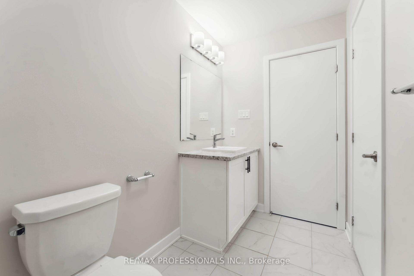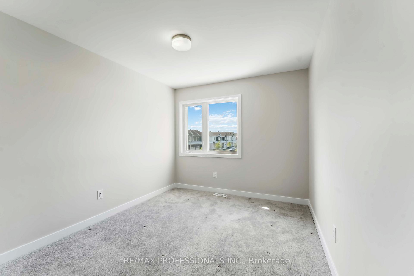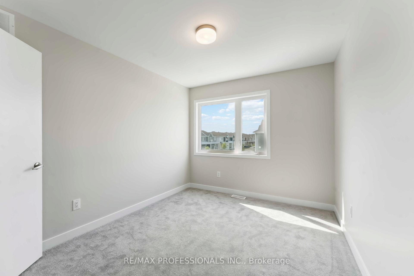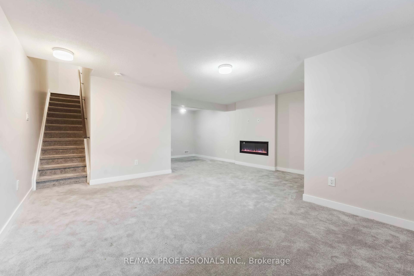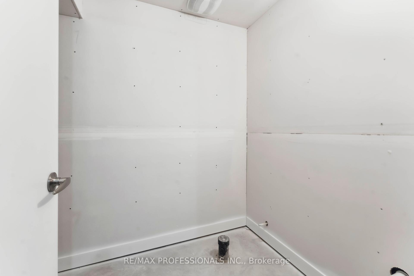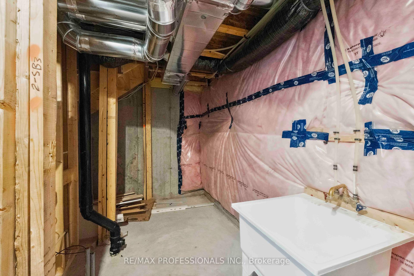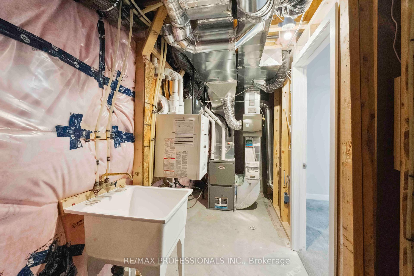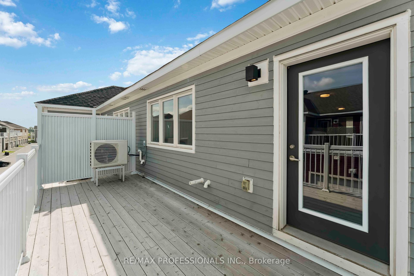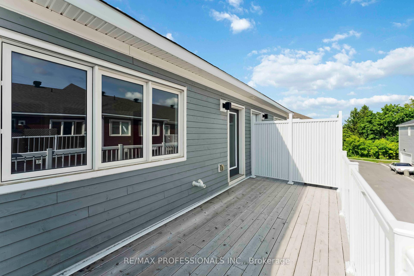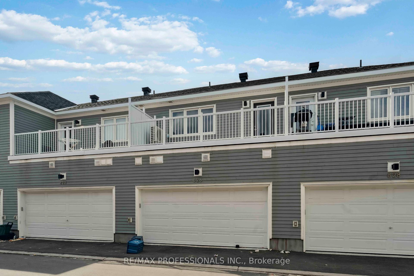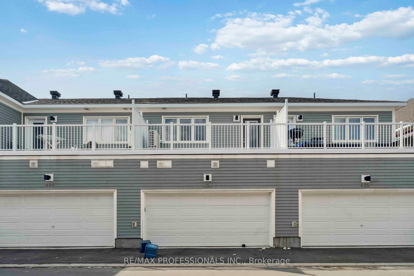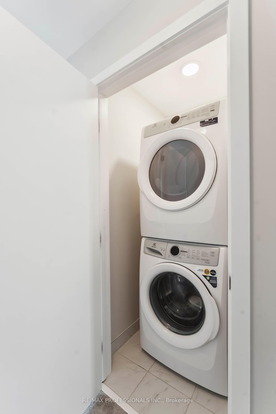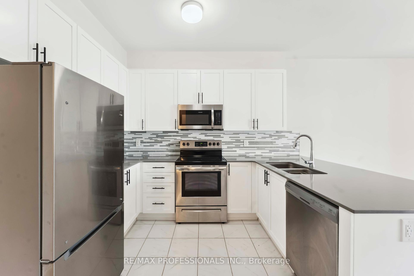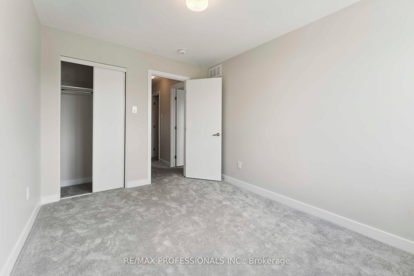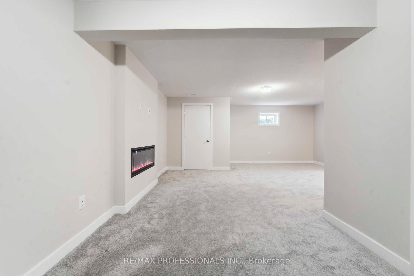$594,000
Available - For Sale
Listing ID: X12191260
826 BASCULE Plac , Stittsville - Munster - Richmond, K0A 2Z0, Ottawa
| MOVE IN READY & BASICALLY BRAND-NEW Townhome located in the Fox Run Development for under OVER 25K in UPGRADES! This Home offers 3 Bedrooms, 2.5 Bathrooms, FINISHED BASEMENT, & Insulated DOUBLE Car Garage. OVER 1,854 Sqft of Living Space! HARDWOOD on the Main Floor has TONS of Natural Light & offers an OPEN CONCEPT Kitchen, Dining Room & Living Room. Main Floor also offers a Powder Room & Mudroom from the Garage! Modern Kitchen with Breakfast Bar, QUARTZ Counters, Backsplash, Under Cabinet Lighting & S/S Appliances! Second Floor with additional space for an office area which leads out to a HUGE Balcony. Master Bedroom features a W.I.C & a Gorgeous Ensuite Bathroom. Large Bedrooms with a CONVENIENT LAUNDRY area! Spacious Fully Finished Basement perfect for a Family Room. Located close to Schools, Pharmacies, Grocery Store, LCBO, Tim Hortons, Restaurants, Parks, Golf Clubs, Recreation & so Much More! Book your Showing Today! |
| Price | $594,000 |
| Taxes: | $3811.00 |
| Assessment Year: | 2024 |
| Occupancy: | Vacant |
| Address: | 826 BASCULE Plac , Stittsville - Munster - Richmond, K0A 2Z0, Ottawa |
| Lot Size: | 6.04 x 72.15 (Feet) |
| Directions/Cross Streets: | Eagleson Rd. and Old Richmond Rd. |
| Rooms: | 13 |
| Rooms +: | 1 |
| Bedrooms: | 3 |
| Bedrooms +: | 0 |
| Family Room: | T |
| Basement: | Full, Finished |
| Level/Floor | Room | Length(ft) | Width(ft) | Descriptions | |
| Room 1 | Main | Foyer | 5.25 | 4.92 | |
| Room 2 | Main | Great Roo | 11.64 | 14.73 | |
| Room 3 | Main | Dining Ro | 7.31 | 10.14 | |
| Room 4 | Main | Kitchen | 7.74 | 10.23 | |
| Room 5 | Main | Bathroom | 5.9 | 7.22 | |
| Room 6 | Main | Mud Room | 6.89 | 8.2 | |
| Room 7 | Second | Primary B | 14.66 | 12.79 | |
| Room 8 | Second | Other | 12.14 | 10.5 | |
| Room 9 | Second | Bathroom | 5.9 | 11.15 | |
| Room 10 | Second | Laundry | 7.54 | 8.2 | |
| Room 11 | Second | Bathroom | 4.26 | 7.87 | |
| Room 12 | Second | Bedroom | 9.32 | 10.07 | |
| Room 13 | Second | Bedroom | 9.32 | 11.48 | |
| Room 14 | Basement | Family Ro | 18.3 | 24.47 |
| Washroom Type | No. of Pieces | Level |
| Washroom Type 1 | 2 | Main |
| Washroom Type 2 | 4 | Upper |
| Washroom Type 3 | 3 | Upper |
| Washroom Type 4 | 0 | |
| Washroom Type 5 | 0 |
| Total Area: | 0.00 |
| Property Type: | Att/Row/Townhouse |
| Style: | 2-Storey |
| Exterior: | Vinyl Siding |
| Garage Type: | Attached |
| Drive Parking Spaces: | 2 |
| Pool: | None |
| Approximatly Square Footage: | 1100-1500 |
| Property Features: | Golf, Public Transit |
| CAC Included: | N |
| Water Included: | N |
| Cabel TV Included: | N |
| Common Elements Included: | N |
| Heat Included: | N |
| Parking Included: | N |
| Condo Tax Included: | N |
| Building Insurance Included: | N |
| Fireplace/Stove: | Y |
| Heat Type: | Forced Air |
| Central Air Conditioning: | Central Air |
| Central Vac: | N |
| Laundry Level: | Syste |
| Ensuite Laundry: | F |
| Sewers: | Sewer |
$
%
Years
This calculator is for demonstration purposes only. Always consult a professional
financial advisor before making personal financial decisions.
| Although the information displayed is believed to be accurate, no warranties or representations are made of any kind. |
| RE/MAX PROFESSIONALS INC. |
|
|
.jpg?src=Custom)
Dir:
0
| Book Showing | Email a Friend |
Jump To:
At a Glance:
| Type: | Freehold - Att/Row/Townhouse |
| Area: | Ottawa |
| Municipality: | Stittsville - Munster - Richmond |
| Neighbourhood: | 8208 - Btwn Franktown Rd. & Fallowfield Rd. |
| Style: | 2-Storey |
| Lot Size: | 6.04 x 72.15(Feet) |
| Tax: | $3,811 |
| Beds: | 3 |
| Baths: | 3 |
| Fireplace: | Y |
| Pool: | None |
Locatin Map:
Payment Calculator:
- Color Examples
- Red
- Magenta
- Gold
- Green
- Black and Gold
- Dark Navy Blue And Gold
- Cyan
- Black
- Purple
- Brown Cream
- Blue and Black
- Orange and Black
- Default
- Device Examples
