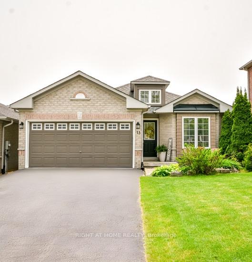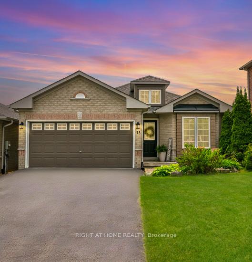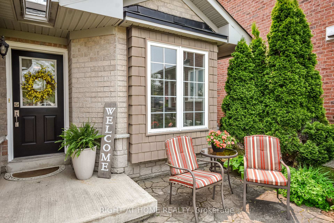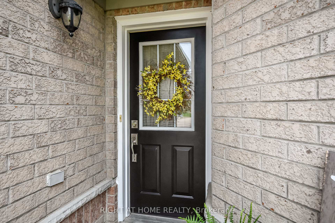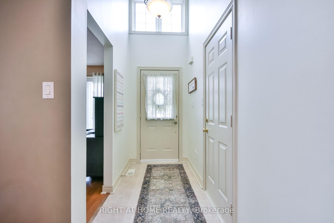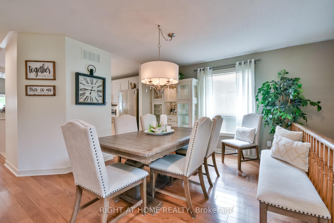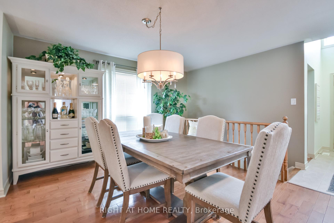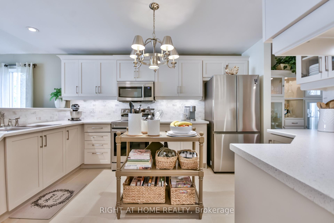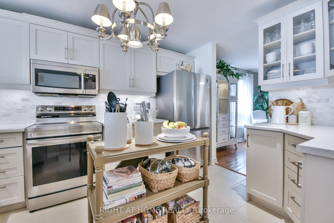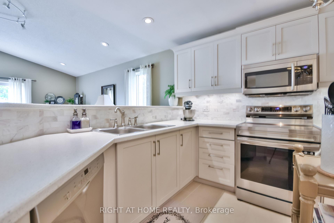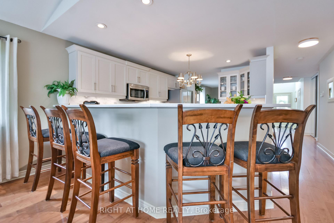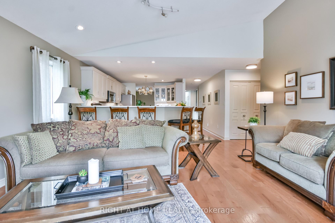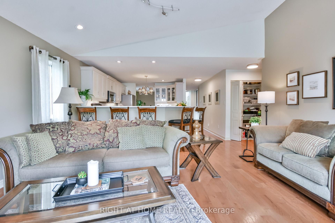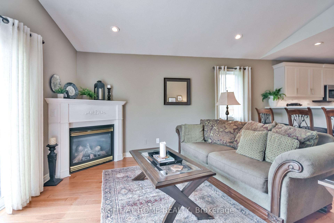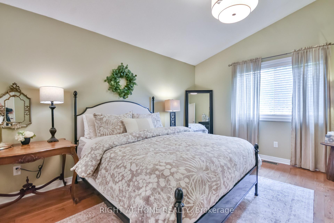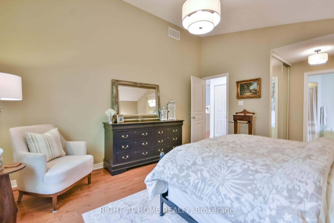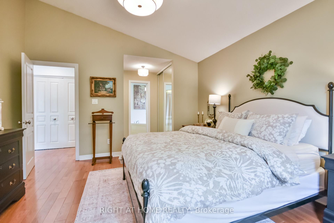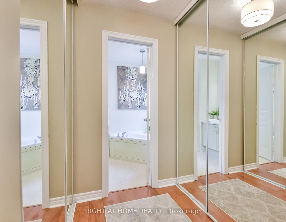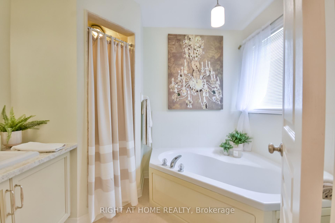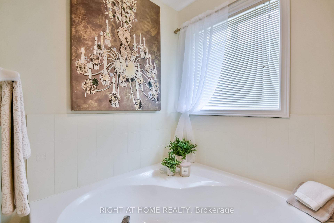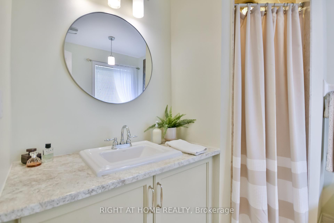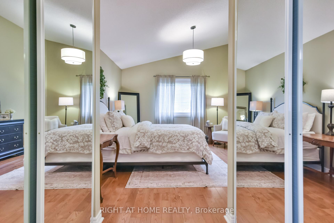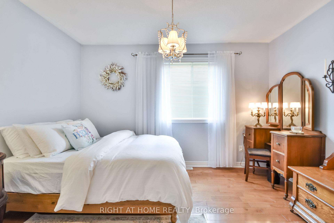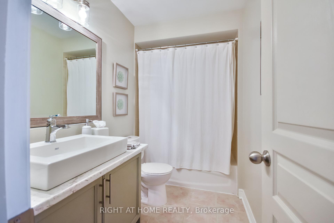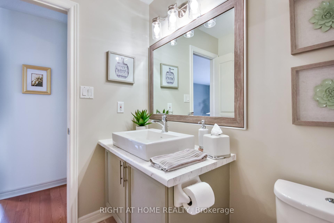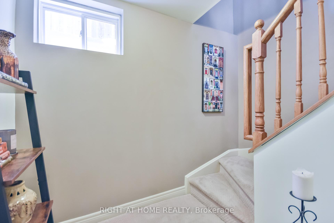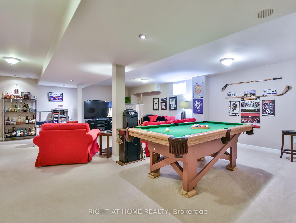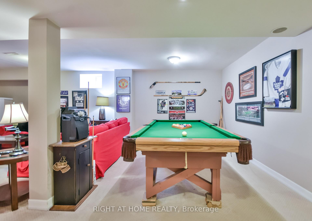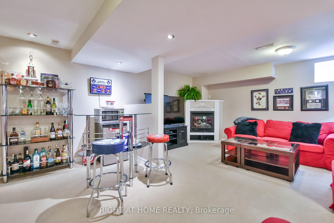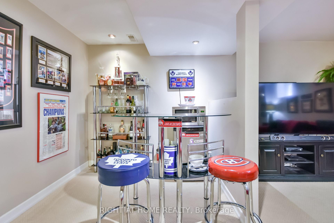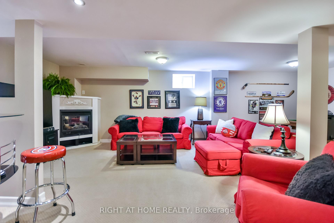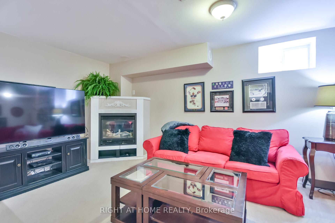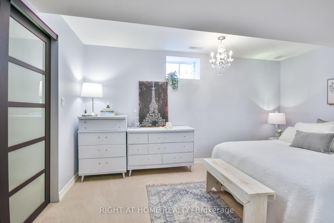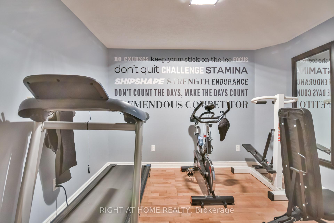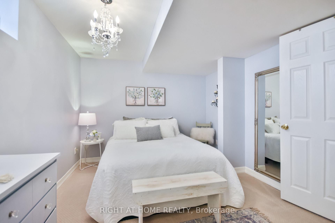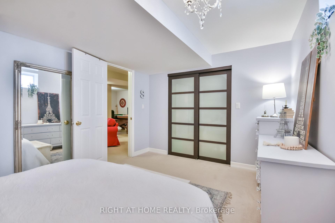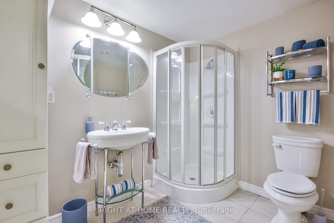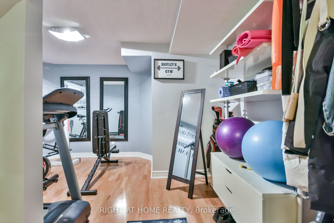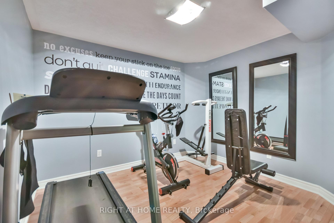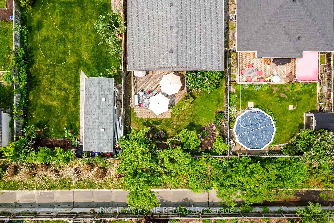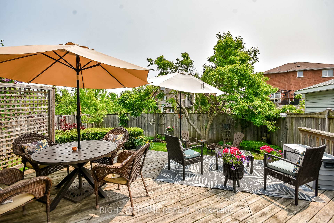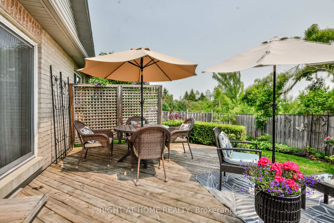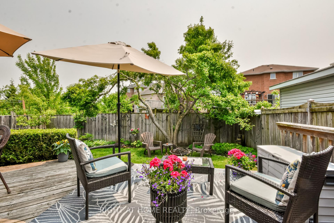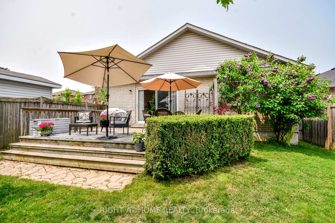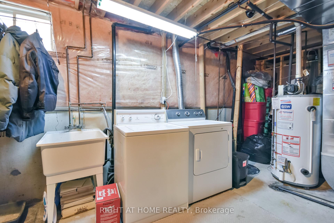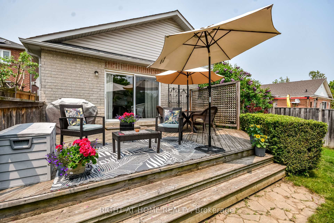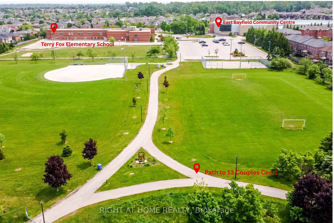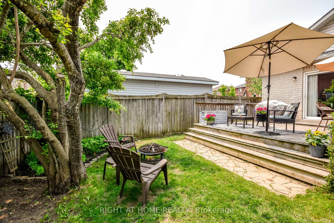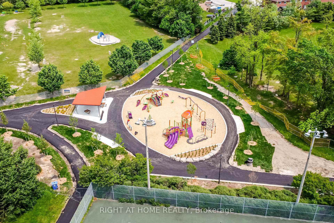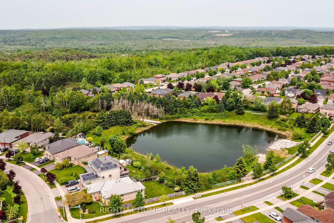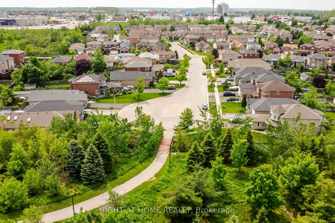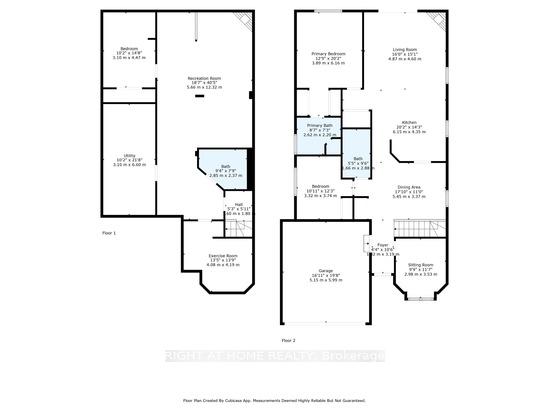$928,880
Available - For Sale
Listing ID: S12198352
13 Couples Cour , Barrie, L4M 6V5, Simcoe
| LOCATION, LOCATION, LOCATION, found in Barrie's Sought-After Northwest, this beautifully renovated all-brick bungalow is ideally situated on a peaceful cul-de-sac with a convenient walking path leading to nearby schools, community centre, the sports dome with Barrie Golf & Country Club just a short walk or drive away. Take a quick stroll to Barrie's vibrant Golden Mile along Bayfield Street, where shops, malls, dining and amenities are right at your fingertips then drive down Bayfield to Barrie's Beautiful Waterfront w/Beaches, Marina & Boardwalk & lots of Restaurants & Patios to enjoy. Your new home is move-in ready and thoughtfully updated and offers a seamless blend of elegance and comfort. The designer kitchen (2023) features stainless steel appliances and flows into a spacious Great Room with a cathedral ceiling and cozy gas fireplace. Step outside to a fully fenced, landscaped yard and a private deck, perfect for outdoor entertaining or quiet relaxation. Recent updates include: Modern lighting (2023) Updated windows (2025) Roof (2018) Furnace (2016). The main level features a separate dining room, 2 generously sized bedrooms and a dedicated office which can easily be converted into another bedroom. The Main floor also offers 2 full bathrooms and a large pantry. The finished basement is a true extension of your living space, complete with another bedroom, a large rec room that offers a 2nd gas fireplace, games area, a fun games day bar setup plus a gym, another office area and a full bathroom. You'll find a spacious laundry/utility room with ample storage. Additional highlights include an inside entry to a 2-car garage & driveway parking for 4 more vehicles.Tastefully updated throughout with attention to detail. This is a rare opportunity to own a refined, turnkey home in one of Barrie's most desirable neighbourhoods. Schedule your private viewing today! |
| Price | $928,880 |
| Taxes: | $5475.00 |
| Occupancy: | Owner |
| Address: | 13 Couples Cour , Barrie, L4M 6V5, Simcoe |
| Acreage: | < .50 |
| Directions/Cross Streets: | Hanmer / Stanley |
| Rooms: | 12 |
| Bedrooms: | 2 |
| Bedrooms +: | 1 |
| Family Room: | F |
| Basement: | Finished |
| Level/Floor | Room | Length(ft) | Width(ft) | Descriptions | |
| Room 1 | Main | Great Roo | 15.97 | 15.09 | Hardwood Floor, Gas Fireplace, W/O To Deck |
| Room 2 | Main | Kitchen | 20.17 | 14.27 | B/I Microwave, Crown Moulding, Stainless Steel Appl |
| Room 3 | Main | Dining Ro | 17.88 | 11.05 | Hardwood Floor |
| Room 4 | Main | Primary B | 12.76 | 20.2 | Hardwood Floor, Cathedral Ceiling(s), 4 Pc Ensuite |
| Room 5 | Main | Bathroom | 8.59 | 7.22 | 4 Pc Ensuite, Separate Shower, His and Hers Closets |
| Room 6 | Main | Bedroom 2 | 10.89 | 12.27 | Hardwood Floor |
| Room 7 | Main | Bathroom | 5.44 | 9.45 | 4 Pc Bath, Updated |
| Room 8 | Main | Office | 9.77 | 11.58 | Hardwood Floor |
| Room 9 | Basement | Bedroom 3 | 10.17 | 14.66 | Large Closet |
| Room 10 | Basement | Exercise | 13.38 | 13.74 | |
| Room 11 | Basement | Recreatio | 18.56 | 40.41 | Gas Fireplace, Combined w/Game |
| Room 12 | Basement | Bathroom | 9.35 | 7.77 | 3 Pc Bath |
| Washroom Type | No. of Pieces | Level |
| Washroom Type 1 | 4 | Main |
| Washroom Type 2 | 3 | Basement |
| Washroom Type 3 | 0 | |
| Washroom Type 4 | 0 | |
| Washroom Type 5 | 0 |
| Total Area: | 0.00 |
| Approximatly Age: | 16-30 |
| Property Type: | Detached |
| Style: | Bungalow |
| Exterior: | Brick |
| Garage Type: | Attached |
| (Parking/)Drive: | Front Yard |
| Drive Parking Spaces: | 4 |
| Park #1 | |
| Parking Type: | Front Yard |
| Park #2 | |
| Parking Type: | Front Yard |
| Pool: | None |
| Approximatly Age: | 16-30 |
| Approximatly Square Footage: | 1500-2000 |
| Property Features: | Cul de Sac/D, Fenced Yard |
| CAC Included: | N |
| Water Included: | N |
| Cabel TV Included: | N |
| Common Elements Included: | N |
| Heat Included: | N |
| Parking Included: | N |
| Condo Tax Included: | N |
| Building Insurance Included: | N |
| Fireplace/Stove: | Y |
| Heat Type: | Forced Air |
| Central Air Conditioning: | Central Air |
| Central Vac: | N |
| Laundry Level: | Syste |
| Ensuite Laundry: | F |
| Sewers: | Sewer |
$
%
Years
This calculator is for demonstration purposes only. Always consult a professional
financial advisor before making personal financial decisions.
| Although the information displayed is believed to be accurate, no warranties or representations are made of any kind. |
| RIGHT AT HOME REALTY |
|
|
.jpg?src=Custom)
WANDA TOWNSEND
Salesperson
Dir:
416-548-7854
Bus:
416-548-7854
Fax:
416-981-7184
| Virtual Tour | Book Showing | Email a Friend |
Jump To:
At a Glance:
| Type: | Freehold - Detached |
| Area: | Simcoe |
| Municipality: | Barrie |
| Neighbourhood: | East Bayfield |
| Style: | Bungalow |
| Approximate Age: | 16-30 |
| Tax: | $5,475 |
| Beds: | 2+1 |
| Baths: | 3 |
| Fireplace: | Y |
| Pool: | None |
Locatin Map:
Payment Calculator:
- Color Examples
- Red
- Magenta
- Gold
- Green
- Black and Gold
- Dark Navy Blue And Gold
- Cyan
- Black
- Purple
- Brown Cream
- Blue and Black
- Orange and Black
- Default
- Device Examples
