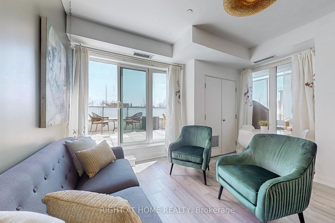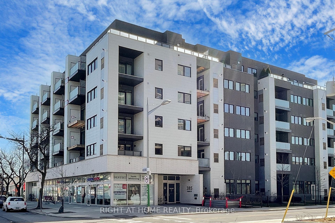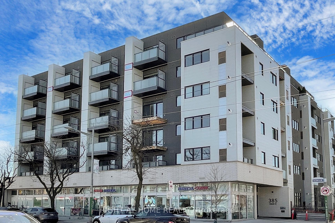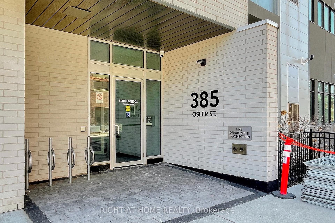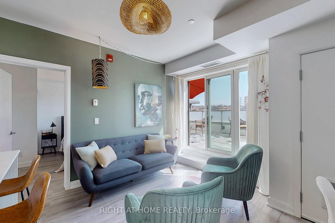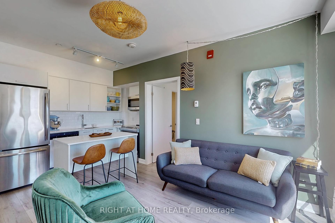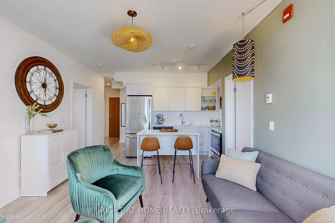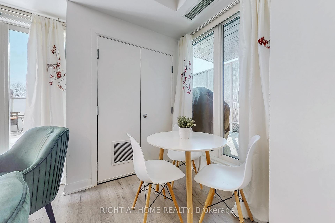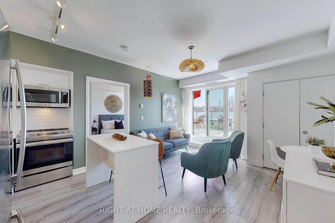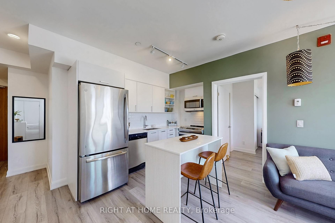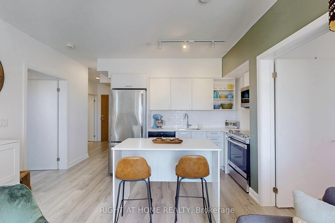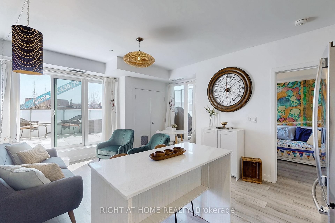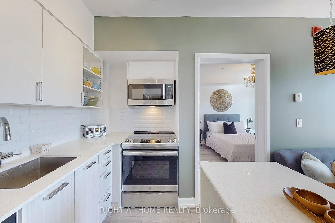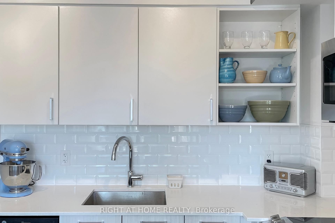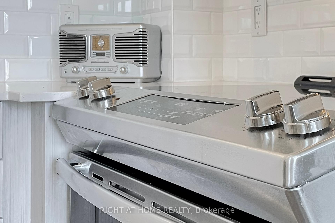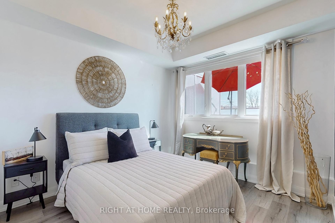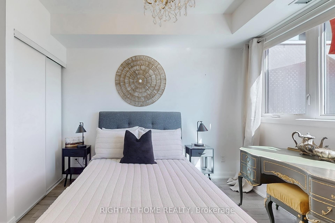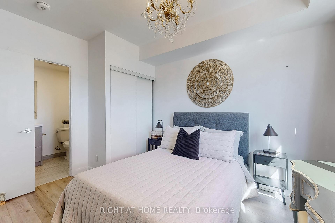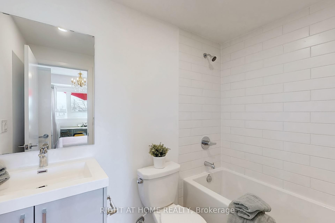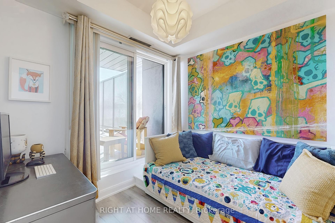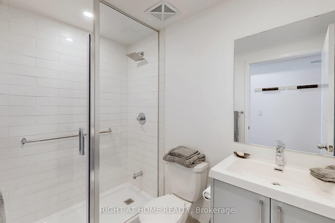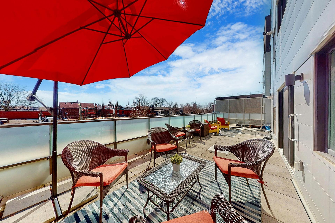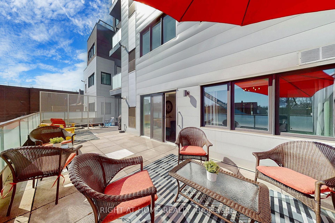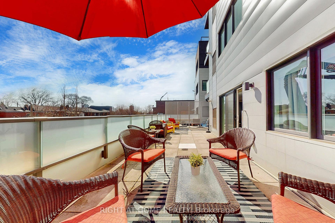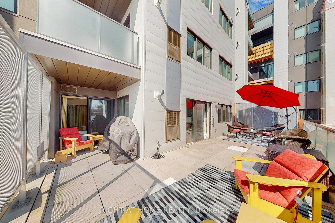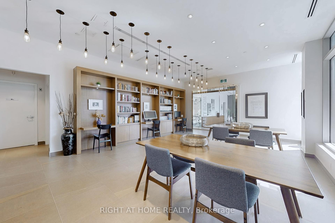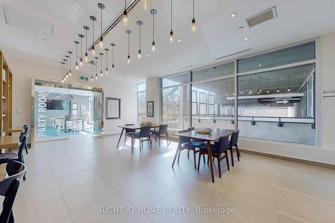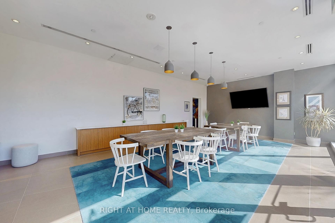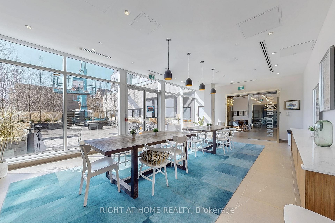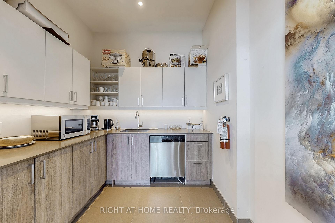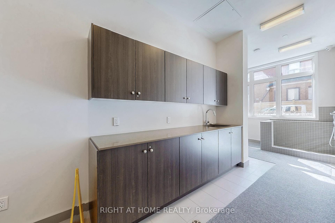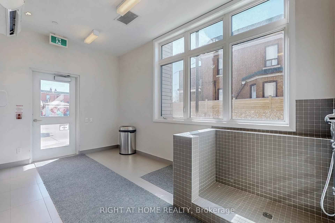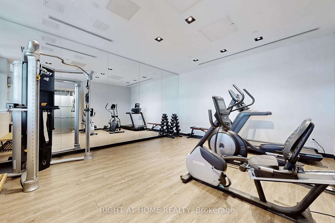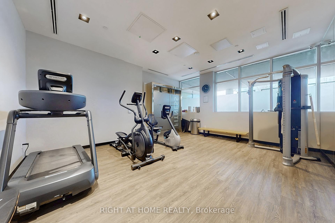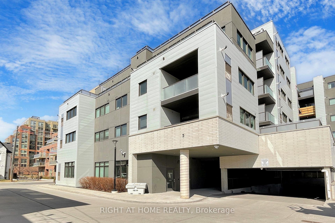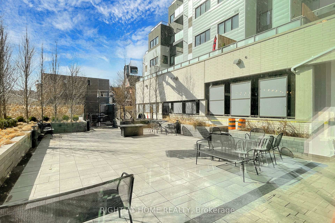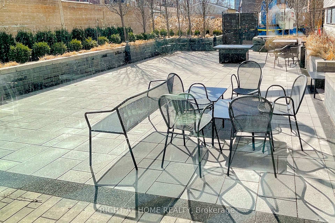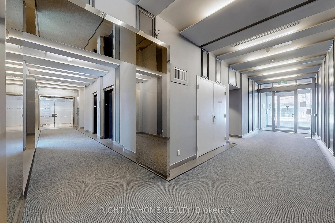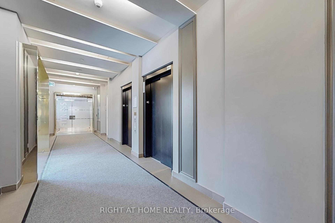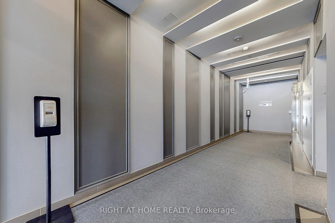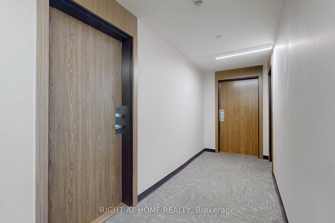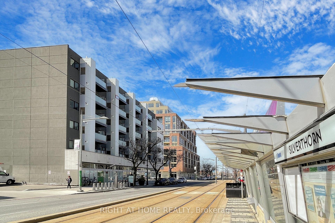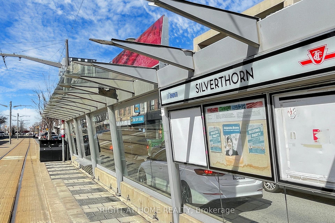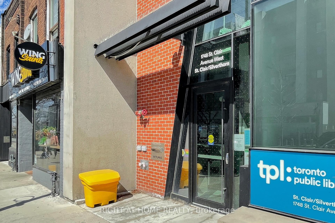$699,000
Available - For Sale
Listing ID: W12199707
385 Osler Stre , Toronto, M6N 2Z4, Toronto
| Welcome to Suite 202 at The Scoop where modern living meets mindful design in the heart of Torontos vibrant Junction neighbourhood.This rare split 2-bedroom, 2-bathroom layout offers the perfect blend of functionality and flow, ideal for first-time buyers, young professionals, downsizers or growing families. The standout feature? A spectacular 450 sq.ft. private terrace with a gas line for BBQ your own serene outdoor oasis in the city, perfect for entertaining or simply unwinding after a long day.Inside, youll find a chef-inspired kitchen with quartz countertops, a sleek island for casual dining, and a stylish ceramic backsplash that ties the whole space together. The open-concept living area is bright and welcoming, designed for both comfort and conversation.This unit checks all the boxes for sustainable-smart living, and with only 72 boutique suites in the building, youll enjoy an elevated sense of community and privacy. TTC is right at your doorstep, and you're just minutes from Bloor GO Station, Black Creek Drive, and an endless list of trendy cafes, shops, parks, and local gems waiting to be explored.Suite 202 isnt just a condo its a lifestyle upgrade.Bonus: Furniture available for sale separately. Adirondack not included or available for sale Pls inquire with LA for details.Come experience this hidden gem in the Junction. Thoughtful design, unbeatable location, and a one-of-a-kind terrace this is home. |
| Price | $699,000 |
| Taxes: | $2918.38 |
| Occupancy: | Owner |
| District: | W03 |
| Address: | 385 Osler Stre , Toronto, M6N 2Z4, Toronto |
| Postal Code: | M6N 2Z4 |
| Province/State: | Toronto |
| Directions/Cross Streets: | St Clair West Ave & Osler St. |
| Level/Floor | Room | Length(ft) | Width(ft) | Descriptions | |
| Room 1 | Ground | Living Ro | 42.64 | 45.26 | Open Concept, W/O To Terrace, Laminate |
| Room 2 | Ground | Dining Ro | 42.64 | 45.26 | Combined w/Living, W/O To Terrace, Laminate |
| Room 3 | Main | Kitchen | 16.4 | 43 | Modern Kitchen, Stainless Steel Appl, Quartz Counter |
| Room 4 | Main | Primary B | 29.88 | 41.33 | Ensuite Bath, Large Closet, Laminate |
| Room 5 | Main | Bedroom 2 | 27.22 | 27.22 | Large Closet, W/O To Terrace, Laminate |
| Room 6 | Main | Foyer | 16.73 | 23.32 | Laminate |
| Washroom Type | No. of Pieces | Level |
| Washroom Type 1 | 4 | Main |
| Washroom Type 2 | 0 | |
| Washroom Type 3 | 0 | |
| Washroom Type 4 | 0 | |
| Washroom Type 5 | 0 |
| Total Area: | 0.00 |
| Approximatly Age: | 0-5 |
| Washrooms: | 2 |
| Heat Type: | Forced Air |
| Central Air Conditioning: | Central Air |
$
%
Years
This calculator is for demonstration purposes only. Always consult a professional
financial advisor before making personal financial decisions.
| Although the information displayed is believed to be accurate, no warranties or representations are made of any kind. |
| RIGHT AT HOME REALTY |
|
|
.jpg?src=Custom)
ANA CLAUDIA SAMPAIO
Salesperson
Dir:
416-548-7854
Bus:
416-548-7854
Fax:
416-981-7184
| Virtual Tour | Book Showing | Email a Friend |
Jump To:
At a Glance:
| Type: | Com - Condo Apartment |
| Area: | Toronto |
| Municipality: | Toronto W03 |
| Neighbourhood: | Weston-Pellam Park |
| Style: | Apartment |
| Approximate Age: | 0-5 |
| Tax: | $2,918.38 |
| Maintenance Fee: | $577.22 |
| Beds: | 2 |
| Baths: | 2 |
| Fireplace: | N |
Locatin Map:
Payment Calculator:
- Color Examples
- Red
- Magenta
- Gold
- Green
- Black and Gold
- Dark Navy Blue And Gold
- Cyan
- Black
- Purple
- Brown Cream
- Blue and Black
- Orange and Black
- Default
- Device Examples
