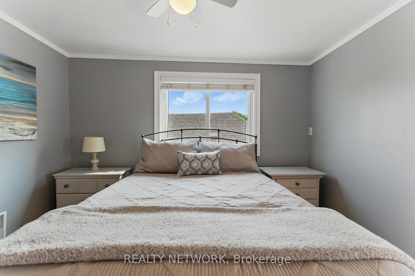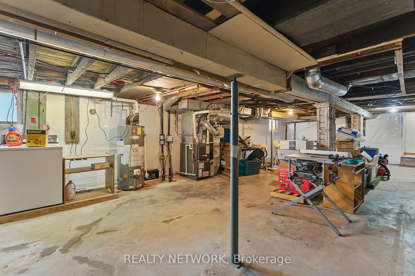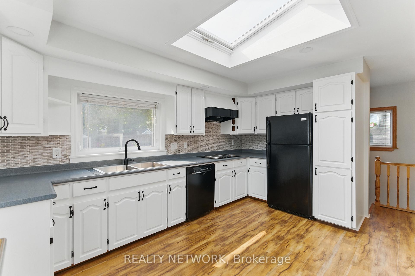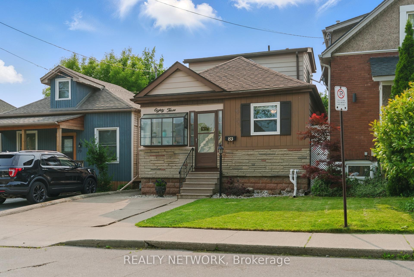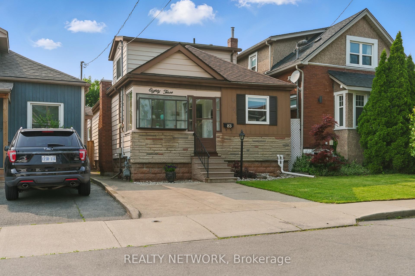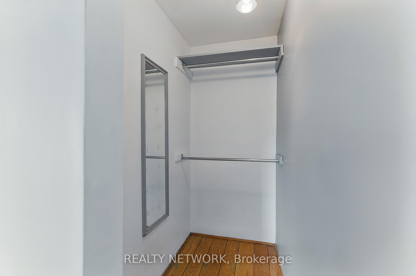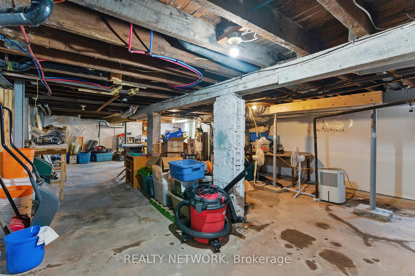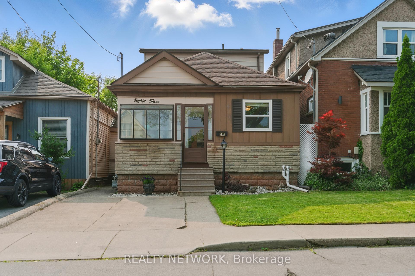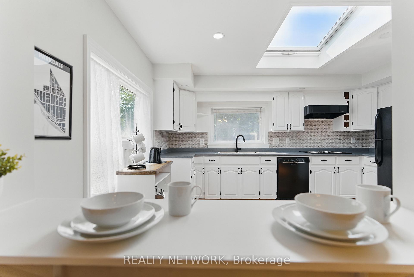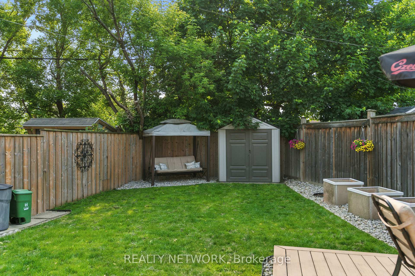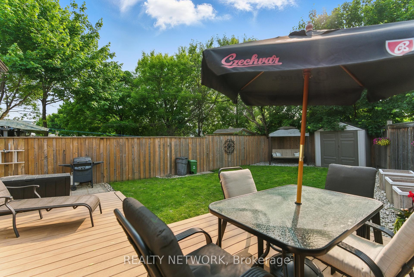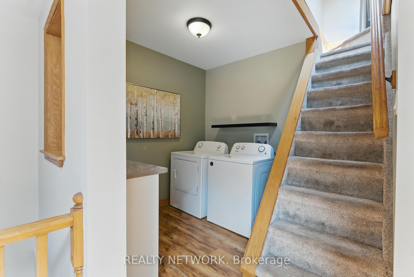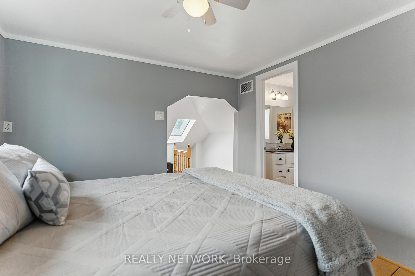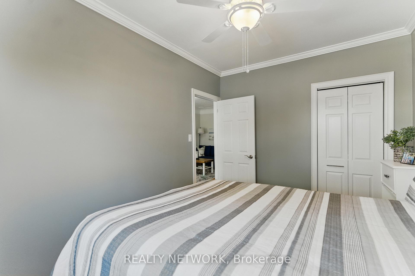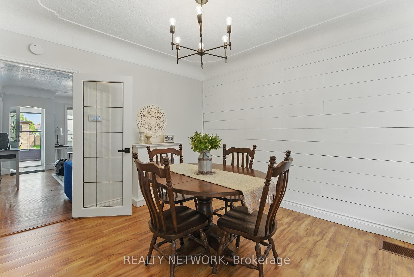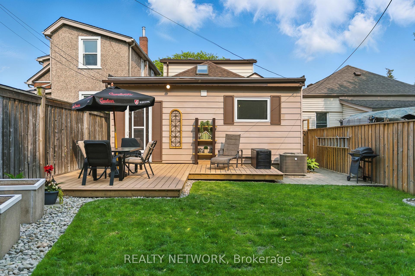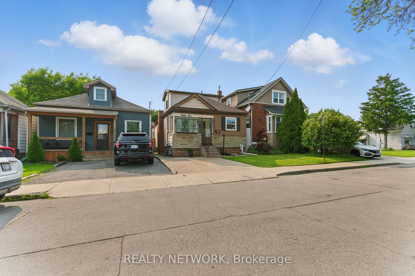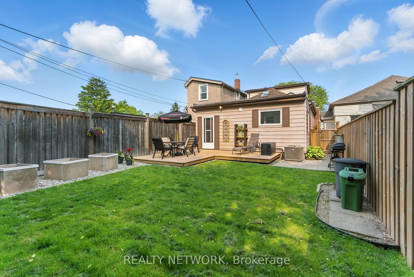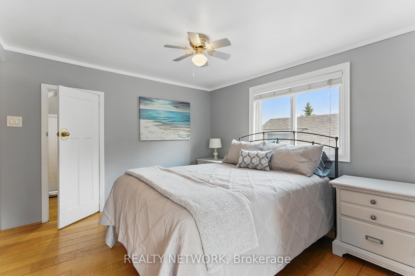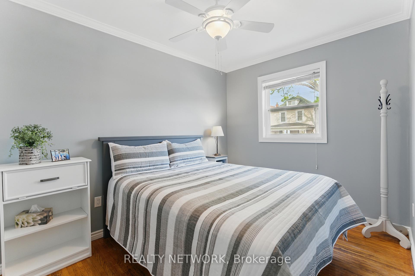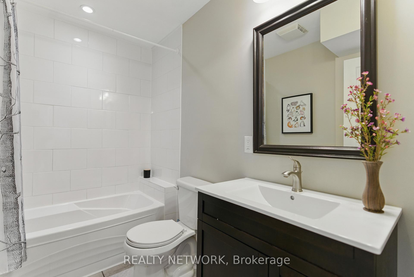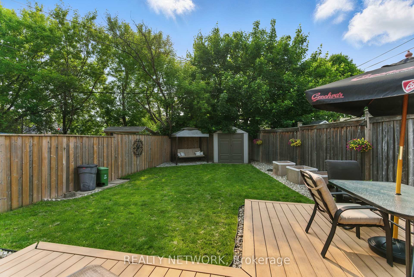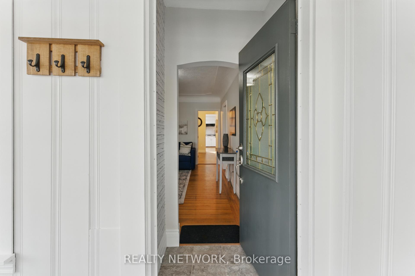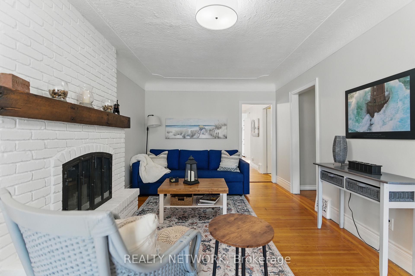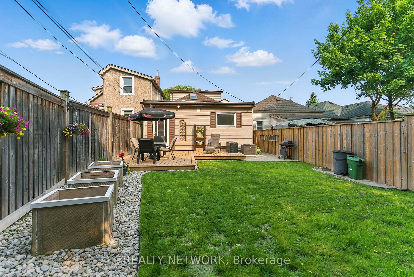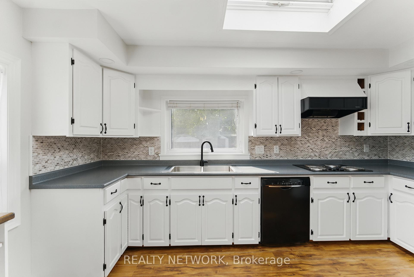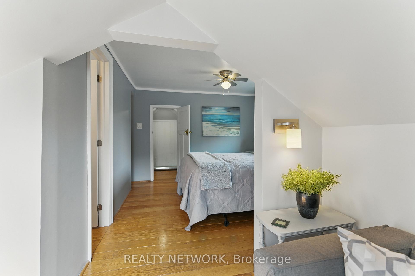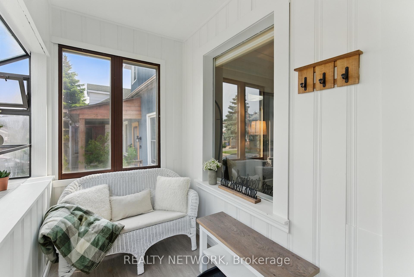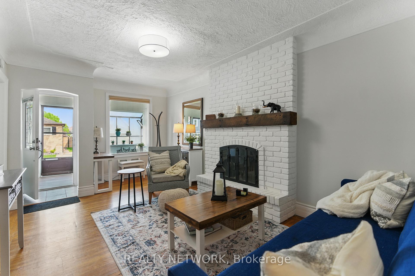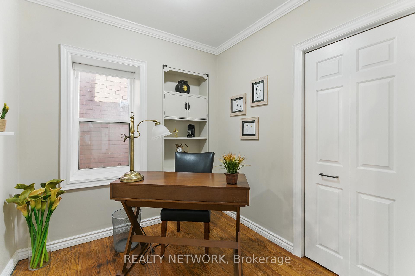$599,900
Available - For Sale
Listing ID: X12201309
83 Houghton Aven North , Hamilton, L8H 4L5, Hamilton
| Charming, stylish, and ideally located, this updated one and a half storey home is full of character and move in ready comfort. Just a short stroll to Ottawa Streets vibrant shops, cafes, and restaurants, and only a 25 to 30 minute walk to Tim Hortons Field, the location offers a true urban lifestyle with a community feel. Inside, the main floor features two bedrooms and an updated four piece bathroom, with refreshed flooring and modern touches throughout. Upstairs youll find a spacious loft style primary suite complete with its own 3 piece bathroom, an ideal private retreat. The professionally waterproofed basement offers peace of mind and potential for future use. Mechanically sound with a new air conditioner installed in 2020 and a furnace replaced in 2016, this home has been thoughtfully maintained. Parking for one vehicle out front adds everyday convenience. The fully fenced backyard offers a cute outdoor space to relax or entertain, complete with a back deck perfect for summer evenings. Whether you're a first time buyer, downsizer, or investor, this home delivers charm, comfort, and location in equal measure. |
| Price | $599,900 |
| Taxes: | $2946.00 |
| Assessment Year: | 2025 |
| Occupancy: | Owner |
| Address: | 83 Houghton Aven North , Hamilton, L8H 4L5, Hamilton |
| Directions/Cross Streets: | Roxborough and Main |
| Rooms: | 11 |
| Bedrooms: | 3 |
| Bedrooms +: | 0 |
| Family Room: | T |
| Basement: | Full |
| Level/Floor | Room | Length(ft) | Width(ft) | Descriptions | |
| Room 1 | Main | Foyer | 4.92 | 10.66 | |
| Room 2 | Main | Living Ro | 19.16 | 10.66 | |
| Room 3 | Main | Bedroom | 8.82 | 12 | |
| Room 4 | Main | Bedroom 2 | 8.82 | 7.41 | |
| Room 5 | Main | Dining Ro | 10.66 | 13.91 | |
| Room 6 | Main | Bathroom | 4.99 | 8.82 | 4 Pc Bath |
| Room 7 | Main | Kitchen | 11.41 | 14.33 | |
| Room 8 | Main | Laundry | 7.84 | 6.33 | |
| Room 9 | Main | Mud Room | 5.51 | 13.68 | |
| Room 10 | Second | Bedroom 3 | 20.93 | 10.4 | |
| Room 11 | Second | Bathroom | 7.35 | 8.17 | 3 Pc Ensuite |
| Washroom Type | No. of Pieces | Level |
| Washroom Type 1 | 4 | Main |
| Washroom Type 2 | 3 | Second |
| Washroom Type 3 | 0 | |
| Washroom Type 4 | 0 | |
| Washroom Type 5 | 0 |
| Total Area: | 0.00 |
| Property Type: | Detached |
| Style: | 1 1/2 Storey |
| Exterior: | Aluminum Siding, Brick Veneer |
| Garage Type: | None |
| Drive Parking Spaces: | 1 |
| Pool: | None |
| Approximatly Square Footage: | 1100-1500 |
| CAC Included: | N |
| Water Included: | N |
| Cabel TV Included: | N |
| Common Elements Included: | N |
| Heat Included: | N |
| Parking Included: | N |
| Condo Tax Included: | N |
| Building Insurance Included: | N |
| Fireplace/Stove: | Y |
| Heat Type: | Forced Air |
| Central Air Conditioning: | Central Air |
| Central Vac: | N |
| Laundry Level: | Syste |
| Ensuite Laundry: | F |
| Sewers: | Sewer |
$
%
Years
This calculator is for demonstration purposes only. Always consult a professional
financial advisor before making personal financial decisions.
| Although the information displayed is believed to be accurate, no warranties or representations are made of any kind. |
| REALTY NETWORK |
|
|
.jpg?src=Custom)
Dir:
416-548-7854
Bus:
416-548-7854
Fax:
416-981-7184
| Virtual Tour | Book Showing | Email a Friend |
Jump To:
At a Glance:
| Type: | Freehold - Detached |
| Area: | Hamilton |
| Municipality: | Hamilton |
| Neighbourhood: | Crown Point |
| Style: | 1 1/2 Storey |
| Tax: | $2,946 |
| Beds: | 3 |
| Baths: | 2 |
| Fireplace: | Y |
| Pool: | None |
Locatin Map:
Payment Calculator:
- Color Examples
- Red
- Magenta
- Gold
- Green
- Black and Gold
- Dark Navy Blue And Gold
- Cyan
- Black
- Purple
- Brown Cream
- Blue and Black
- Orange and Black
- Default
- Device Examples
