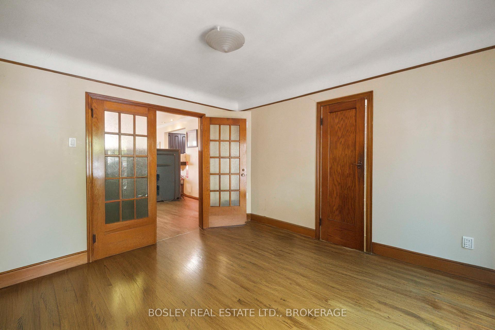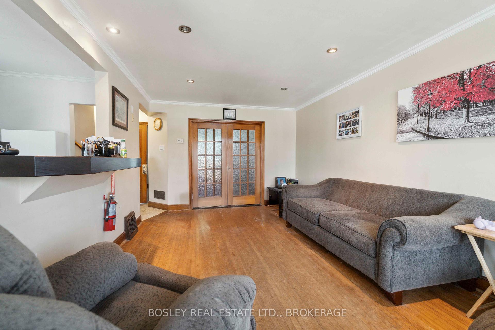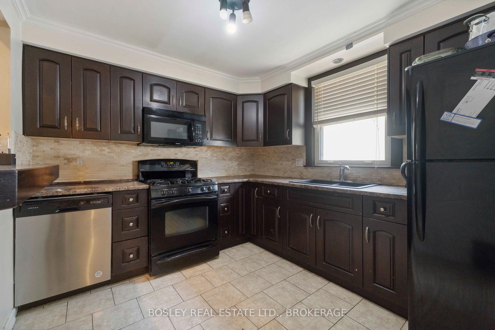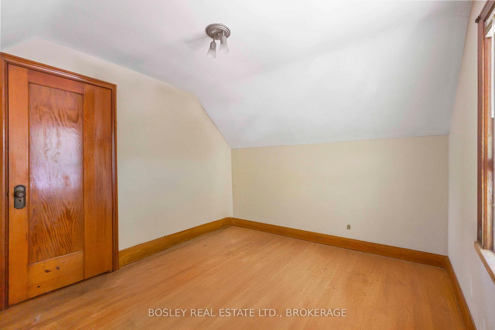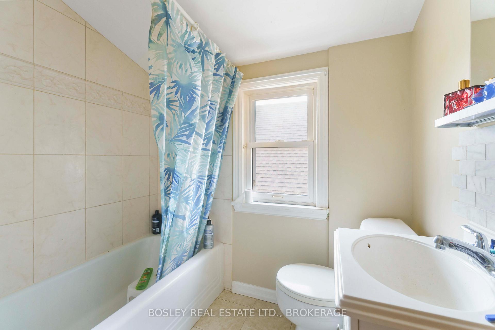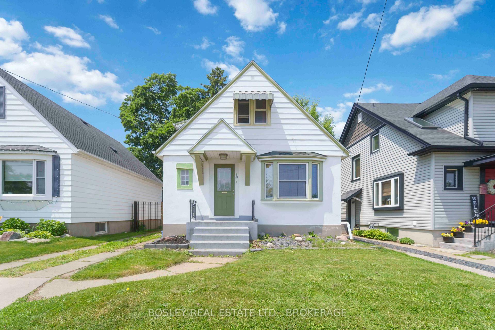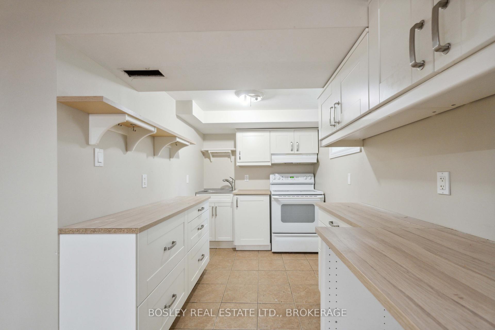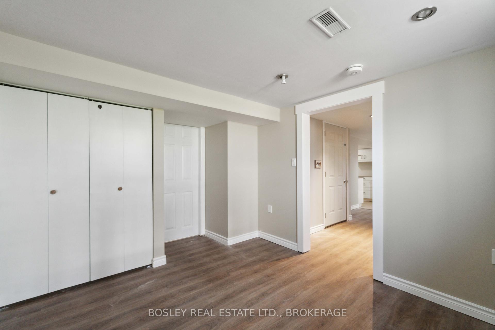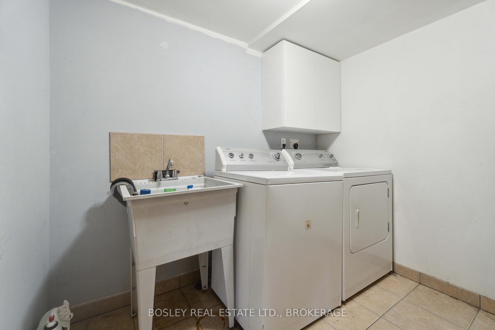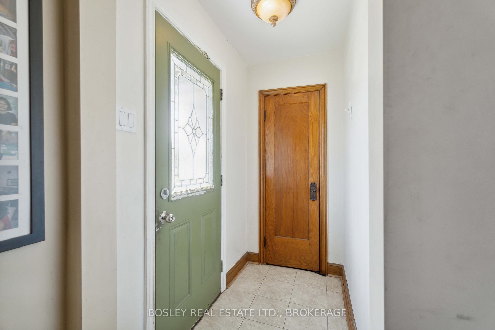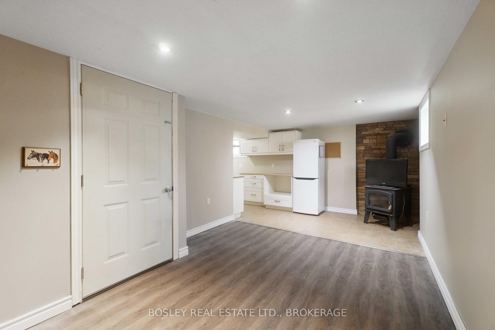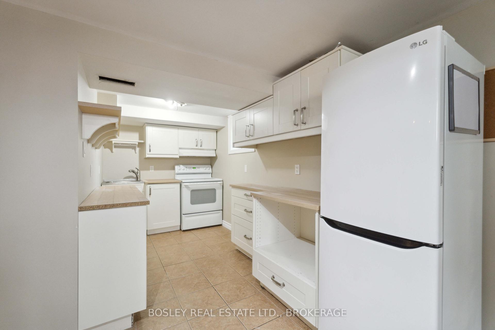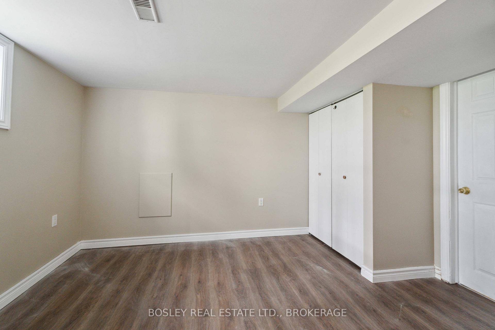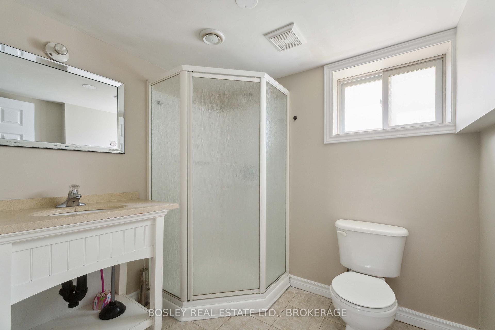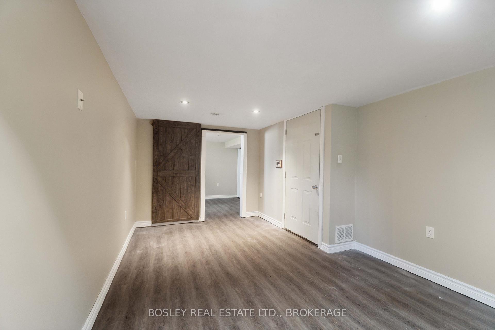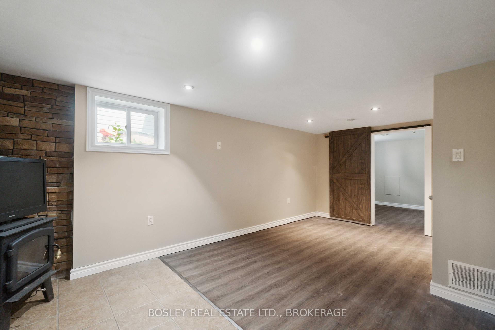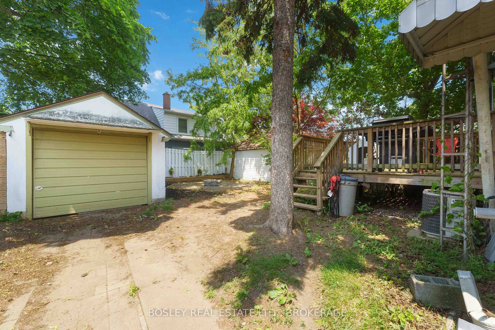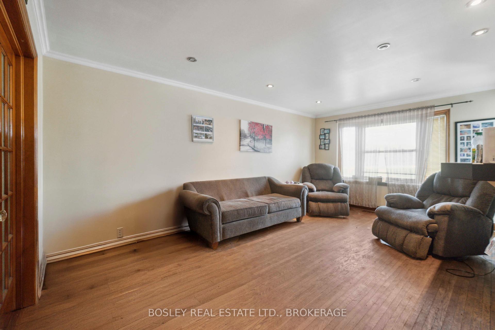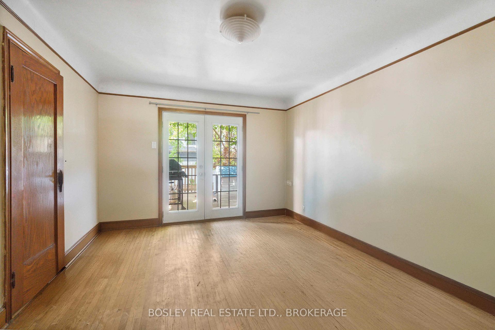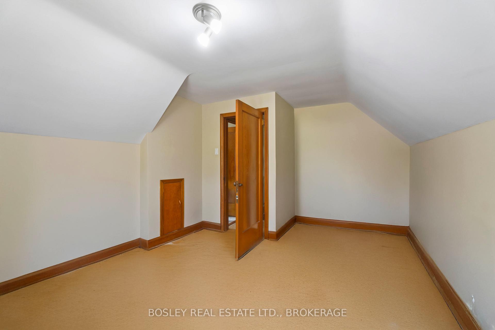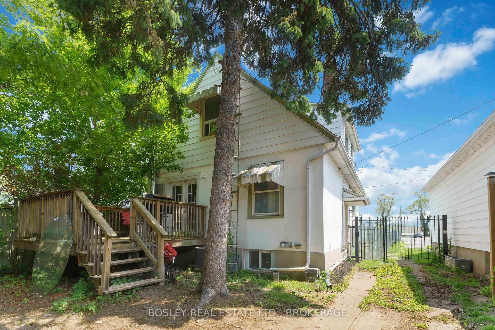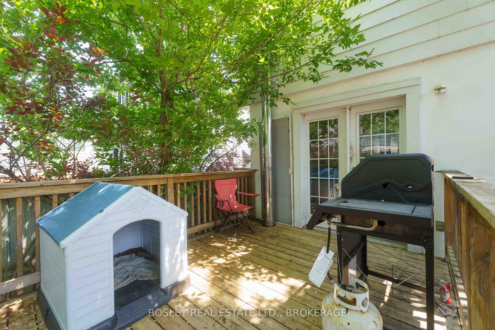$499,000
Available - For Sale
Listing ID: X12201317
49 Fitzgerald Stre , St. Catharines, L2R 4B6, Niagara
| **Great Opportunity for First-Time Buyers or Investors** This 4-bedroom, 3-bathroom home is a smart buy in a quiet, convenient neighbourhood. With a solid tenant already in place paying \$1,800/month, its ideal for investors or move in and enjoy the income from the lower level.The main and upper floors have original hardwood flooring and a functional layout. The updated kitchen has lots of cabinets and counter space and includes a handy pass-through to the living room. A set of sliding doors leads from the dining room to the back deck and private, low-maintenance yard complete with a fire pit.The lower level has a separate side entrance and features a bright, updated 1-bedroom apartment with new flooring, kitchen, and fresh paint ready to go.Theres also a single car garage, and the location is close to parks, shopping, QEW access, and more.Whether you're looking for your first home or a smart investment, this property checks the boxes. Reach out for more details or to book a showing. |
| Price | $499,000 |
| Taxes: | $2864.00 |
| Assessment Year: | 2024 |
| Occupancy: | Tenant |
| Address: | 49 Fitzgerald Stre , St. Catharines, L2R 4B6, Niagara |
| Directions/Cross Streets: | Niagara and Russell |
| Rooms: | 11 |
| Bedrooms: | 3 |
| Bedrooms +: | 1 |
| Family Room: | F |
| Basement: | Apartment |
| Level/Floor | Room | Length(ft) | Width(ft) | Descriptions | |
| Room 1 | Main | Living Ro | 18.04 | 11.15 | |
| Room 2 | Main | Kitchen | 10.66 | 9.51 | |
| Room 3 | Main | Bathroom | 9.18 | 9.84 | 3 Pc Bath |
| Room 4 | Main | Bedroom | 12.14 | 11.48 | |
| Room 5 | Second | Bedroom | 11.81 | 10.5 | |
| Room 6 | Second | Bedroom | 4.36 | 9.84 | |
| Room 7 | Second | Bathroom | 7.22 | 6.23 | 4 Pc Bath |
| Room 8 | Basement | Living Ro | 13.12 | 10.3 | |
| Room 9 | Basement | Kitchen | 13.45 | 6.23 | |
| Room 10 | Basement | Bedroom | 10.5 | 9.84 | |
| Room 11 | Basement | Bathroom | 7.22 | 6.56 | 3 Pc Bath |
| Washroom Type | No. of Pieces | Level |
| Washroom Type 1 | 3 | Main |
| Washroom Type 2 | 4 | Second |
| Washroom Type 3 | 3 | Basement |
| Washroom Type 4 | 0 | |
| Washroom Type 5 | 0 |
| Total Area: | 0.00 |
| Approximatly Age: | 51-99 |
| Property Type: | Detached |
| Style: | 1 1/2 Storey |
| Exterior: | Stucco (Plaster), Aluminum Siding |
| Garage Type: | Detached |
| (Parking/)Drive: | Private |
| Drive Parking Spaces: | 2 |
| Park #1 | |
| Parking Type: | Private |
| Park #2 | |
| Parking Type: | Private |
| Pool: | None |
| Approximatly Age: | 51-99 |
| Approximatly Square Footage: | 1100-1500 |
| CAC Included: | N |
| Water Included: | N |
| Cabel TV Included: | N |
| Common Elements Included: | N |
| Heat Included: | N |
| Parking Included: | N |
| Condo Tax Included: | N |
| Building Insurance Included: | N |
| Fireplace/Stove: | Y |
| Heat Type: | Forced Air |
| Central Air Conditioning: | Central Air |
| Central Vac: | N |
| Laundry Level: | Syste |
| Ensuite Laundry: | F |
| Sewers: | Sewer |
$
%
Years
This calculator is for demonstration purposes only. Always consult a professional
financial advisor before making personal financial decisions.
| Although the information displayed is believed to be accurate, no warranties or representations are made of any kind. |
| BOSLEY REAL ESTATE LTD., BROKERAGE |
|
|
.jpg?src=Custom)
Dir:
416-548-7854
Bus:
416-548-7854
Fax:
416-981-7184
| Book Showing | Email a Friend |
Jump To:
At a Glance:
| Type: | Freehold - Detached |
| Area: | Niagara |
| Municipality: | St. Catharines |
| Neighbourhood: | 451 - Downtown |
| Style: | 1 1/2 Storey |
| Approximate Age: | 51-99 |
| Tax: | $2,864 |
| Beds: | 3+1 |
| Baths: | 3 |
| Fireplace: | Y |
| Pool: | None |
Locatin Map:
Payment Calculator:
- Color Examples
- Red
- Magenta
- Gold
- Green
- Black and Gold
- Dark Navy Blue And Gold
- Cyan
- Black
- Purple
- Brown Cream
- Blue and Black
- Orange and Black
- Default
- Device Examples
