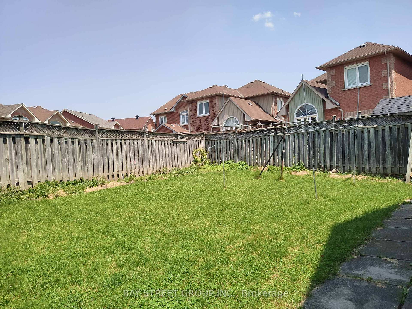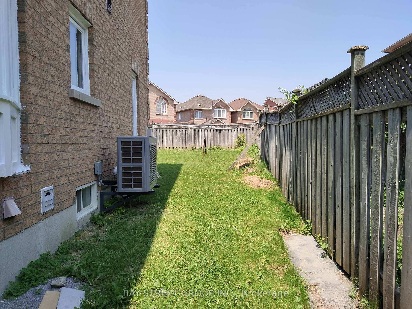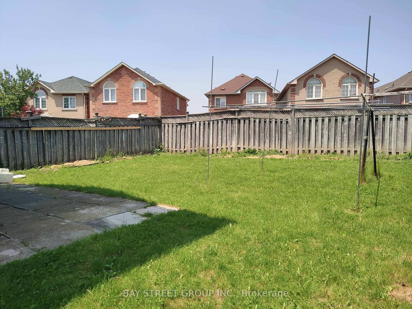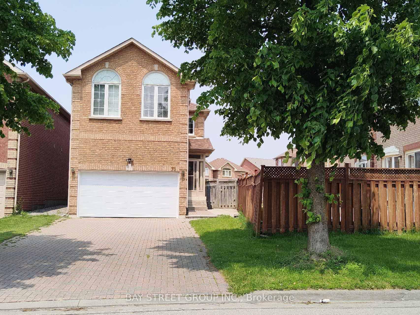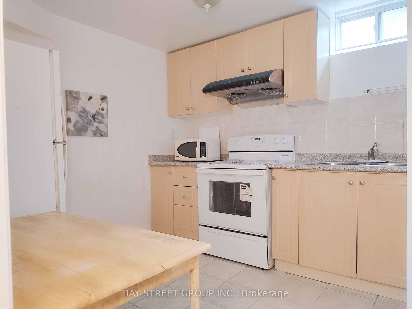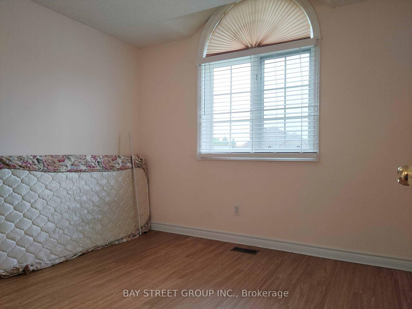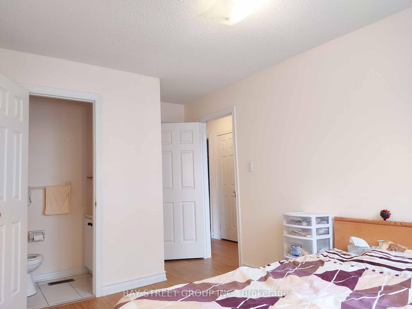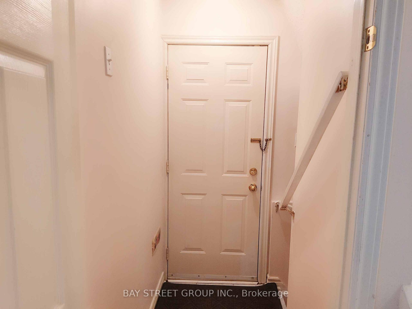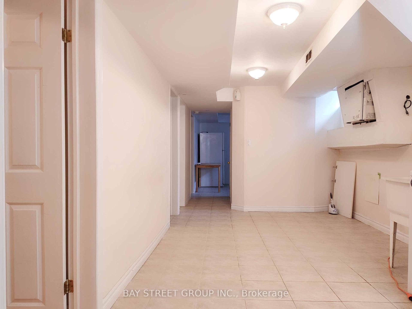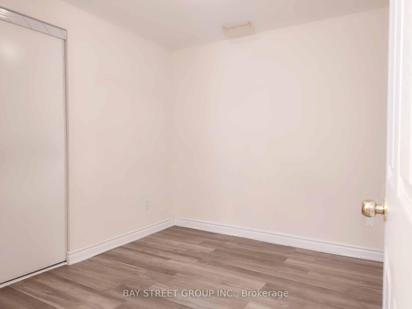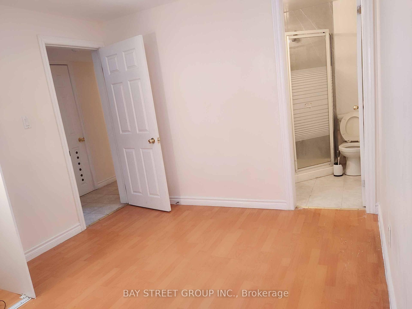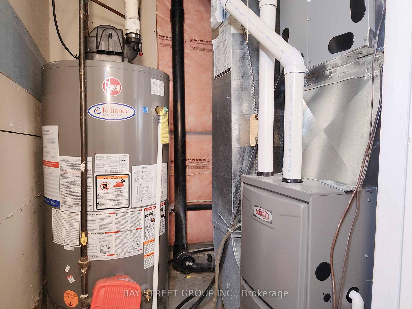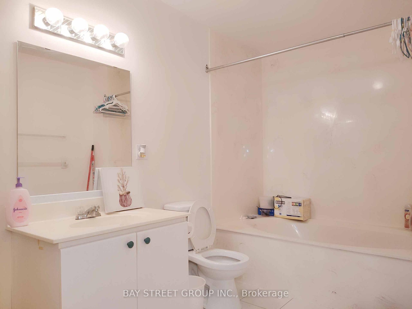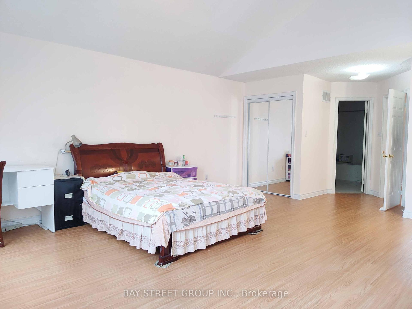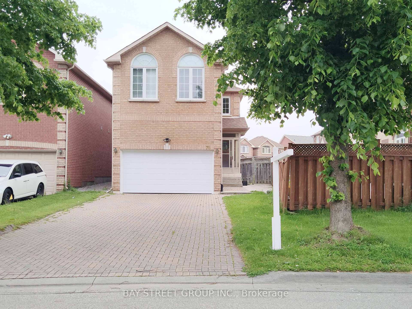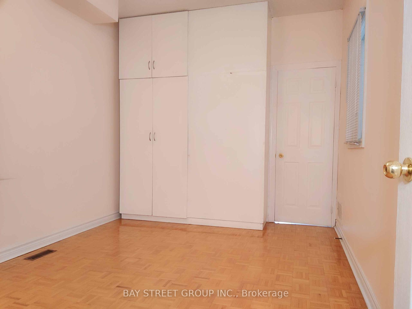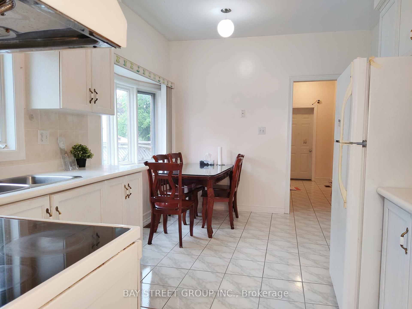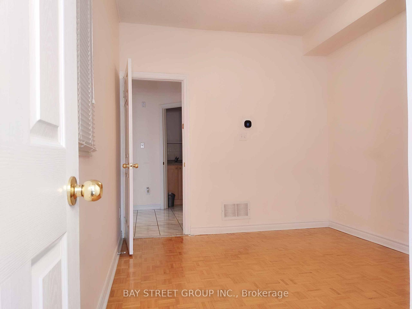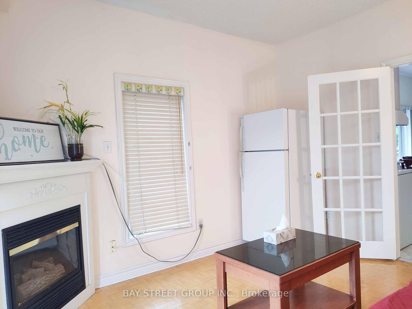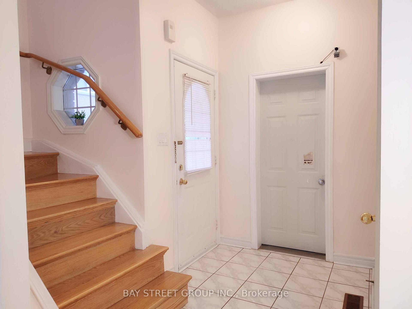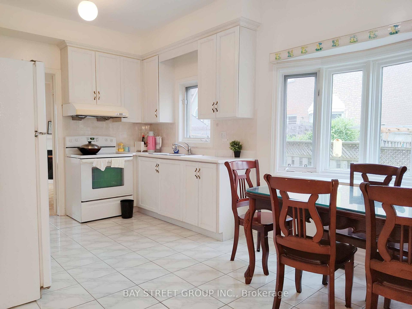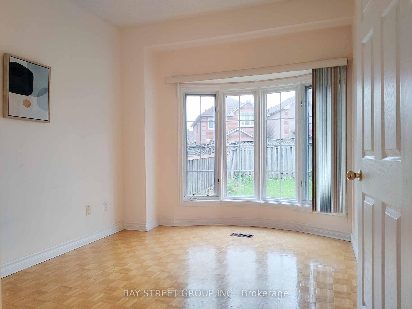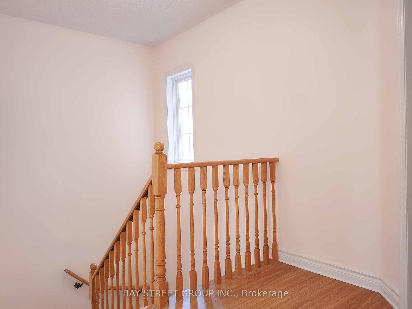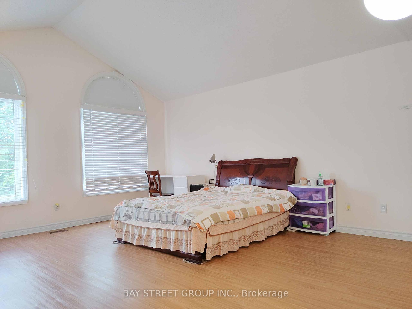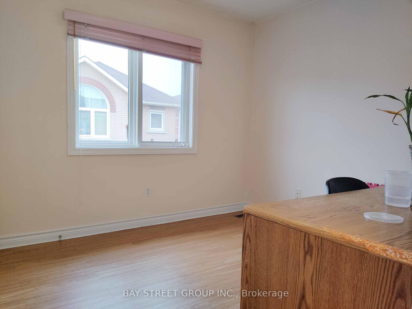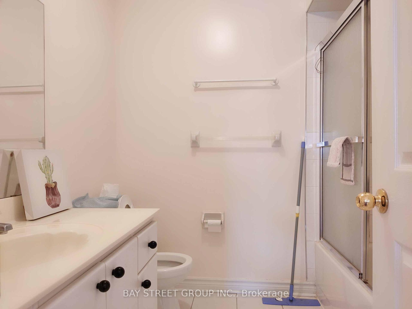$1,508,000
Available - For Sale
Listing ID: N12194417
76 Greensboro Driv , Markham, L3R 0V5, York
| Spacious end-unit property offering enhanced privacy and side-yard access. It is set on a spacious backyard and offers an excellent location, with a driveway that accommodates four parking spots and no sidewalks to shovel. It's just a 10-minute walk to the Miliken mills high school(with IB program), bank, grocery store, and bus stop, and only 16 minutes on foot to Pacific Mall. Key features include a brand-new garage door, a GREE heat pump (installed 2 years ago), second-storey flooring (updated in 2016), and a roof replaced in 2009. This home is ideal for both personal use and as a rental property, offering strong tenant appeal. |
| Price | $1,508,000 |
| Taxes: | $6069.73 |
| Assessment Year: | 2024 |
| Occupancy: | Owner |
| Address: | 76 Greensboro Driv , Markham, L3R 0V5, York |
| Directions/Cross Streets: | Kennedy/Denison |
| Rooms: | 4 |
| Rooms +: | 4 |
| Bedrooms: | 4 |
| Bedrooms +: | 4 |
| Family Room: | T |
| Basement: | Separate Ent, Apartment |
| Level/Floor | Room | Length(ft) | Width(ft) | Descriptions | |
| Room 1 | Ground | Living Ro | 11.64 | 9.51 | Parquet, Bay Window |
| Room 2 | Ground | Kitchen | 15.22 | 10 | Parquet, Ceramic Floor |
| Room 3 | Ground | Dining Ro | 13.48 | 9.51 | Parquet |
| Room 4 | Ground | Family Ro | 11.41 | 10.76 | Parquet, W/O To Yard |
| Room 5 | Second | Primary B | 22.24 | 15.55 | Laminate, 4 Pc Ensuite |
| Room 6 | Second | Bedroom 2 | 15.02 | 9.28 | Laminate, Closet |
| Room 7 | Second | Bedroom 3 | 12.33 | 10.56 | Laminate, Closet |
| Room 8 | Second | Bedroom 4 | 10.07 | 9.28 | Laminate, Closet |
| Room 9 |
| Washroom Type | No. of Pieces | Level |
| Washroom Type 1 | 4 | Second |
| Washroom Type 2 | 2 | Second |
| Washroom Type 3 | 4 | Ground |
| Washroom Type 4 | 4 | Basement |
| Washroom Type 5 | 0 |
| Total Area: | 0.00 |
| Property Type: | Link |
| Style: | 2-Storey |
| Exterior: | Brick |
| Garage Type: | Attached |
| Drive Parking Spaces: | 4 |
| Pool: | None |
| Approximatly Square Footage: | 2000-2500 |
| CAC Included: | N |
| Water Included: | N |
| Cabel TV Included: | N |
| Common Elements Included: | N |
| Heat Included: | N |
| Parking Included: | N |
| Condo Tax Included: | N |
| Building Insurance Included: | N |
| Fireplace/Stove: | Y |
| Heat Type: | Forced Air |
| Central Air Conditioning: | Central Air |
| Central Vac: | N |
| Laundry Level: | Syste |
| Ensuite Laundry: | F |
| Sewers: | Sewer |
$
%
Years
This calculator is for demonstration purposes only. Always consult a professional
financial advisor before making personal financial decisions.
| Although the information displayed is believed to be accurate, no warranties or representations are made of any kind. |
| BAY STREET GROUP INC. |
|
|
.jpg?src=Custom)
Dir:
26.48ftx45.05f
| Book Showing | Email a Friend |
Jump To:
At a Glance:
| Type: | Freehold - Link |
| Area: | York |
| Municipality: | Markham |
| Neighbourhood: | Milliken Mills West |
| Style: | 2-Storey |
| Tax: | $6,069.73 |
| Beds: | 4+4 |
| Baths: | 5 |
| Fireplace: | Y |
| Pool: | None |
Locatin Map:
Payment Calculator:
- Color Examples
- Red
- Magenta
- Gold
- Green
- Black and Gold
- Dark Navy Blue And Gold
- Cyan
- Black
- Purple
- Brown Cream
- Blue and Black
- Orange and Black
- Default
- Device Examples
