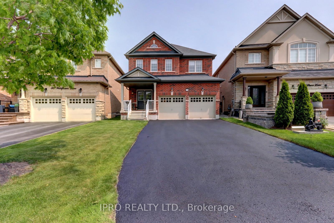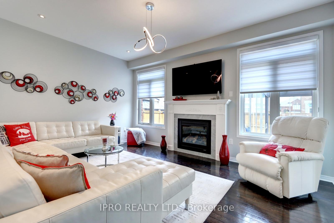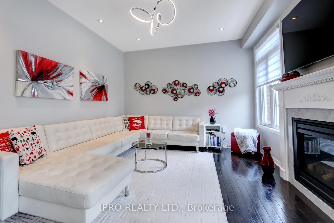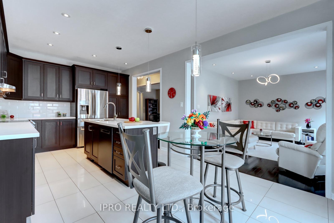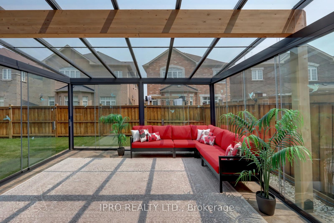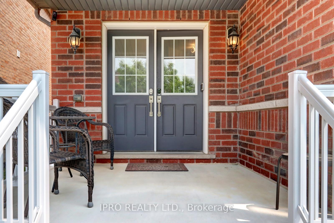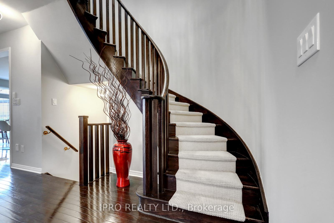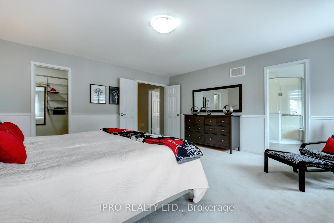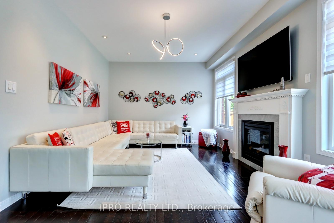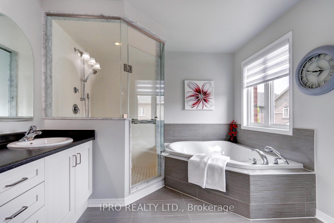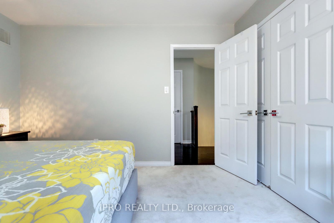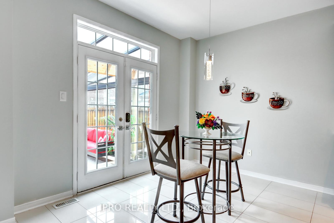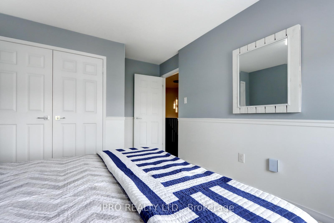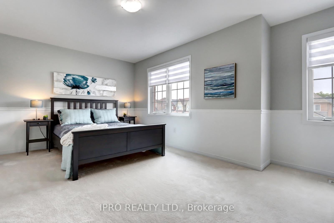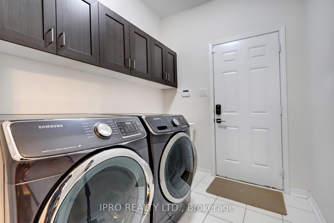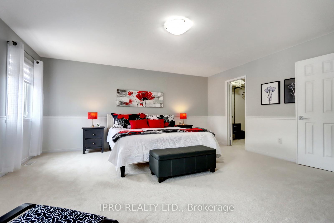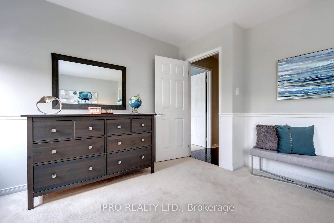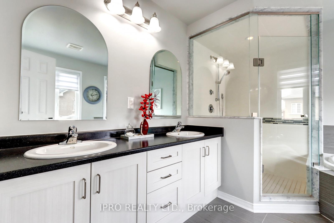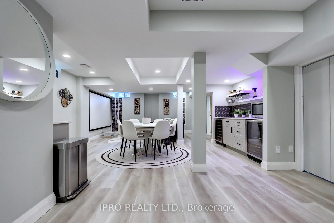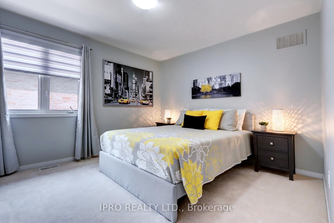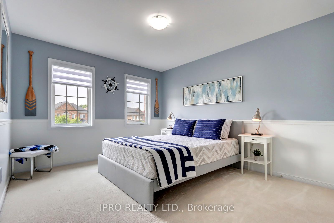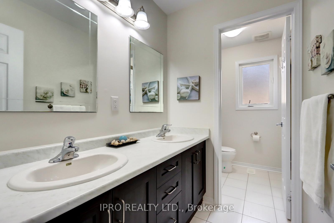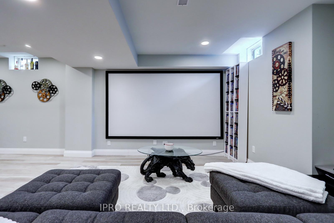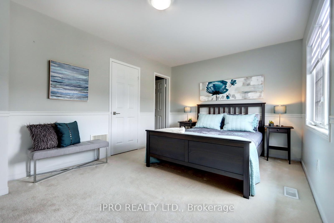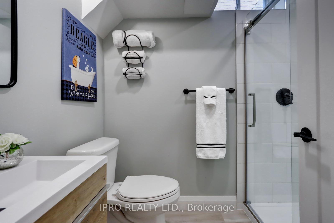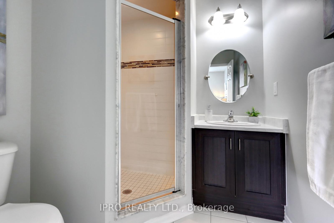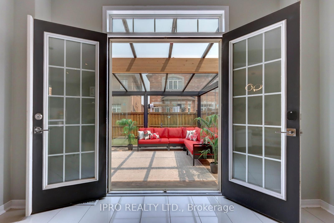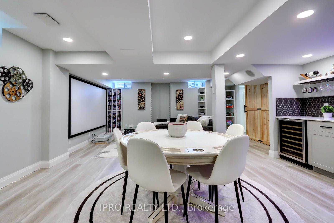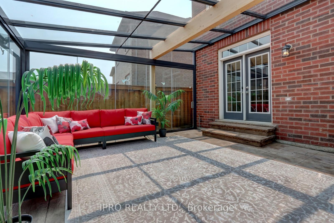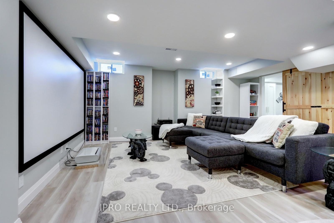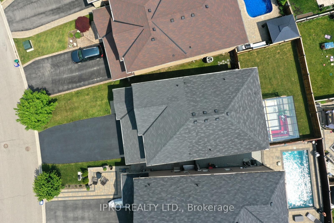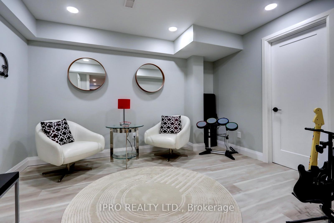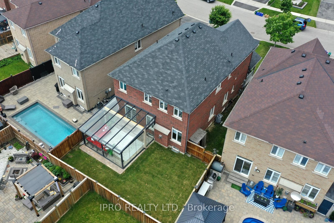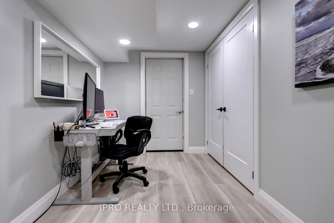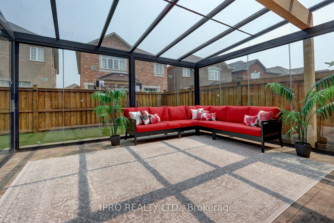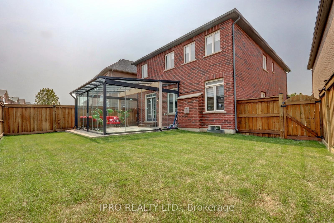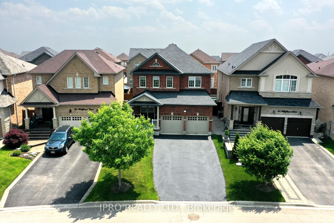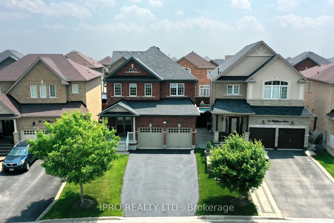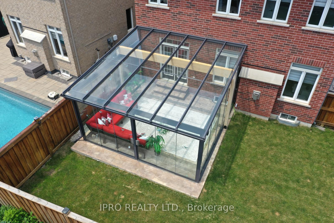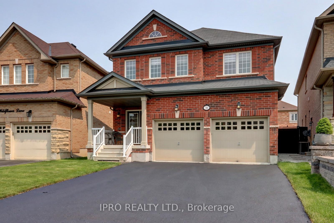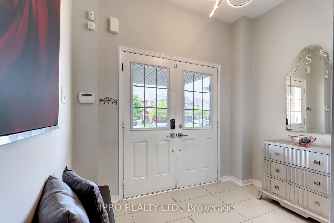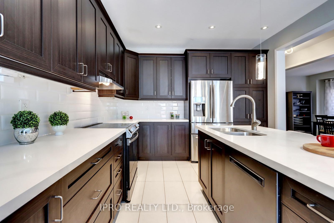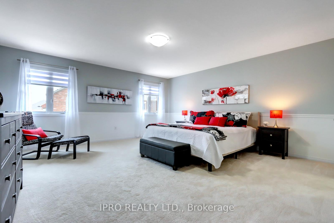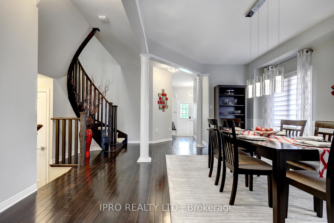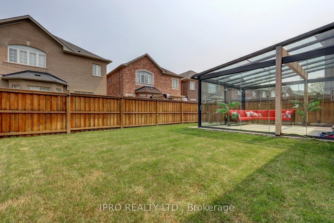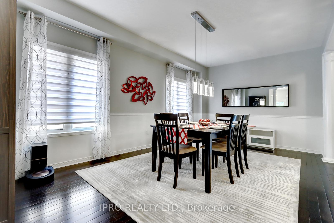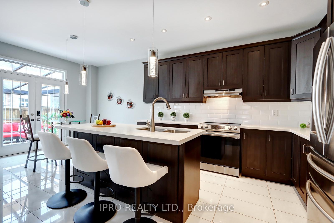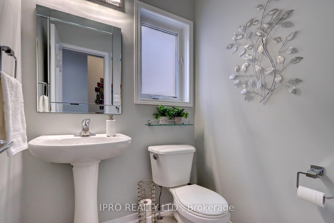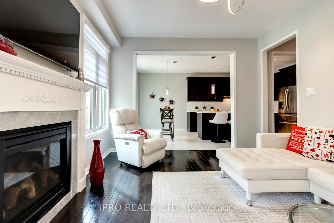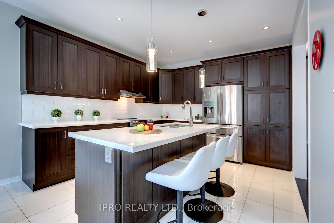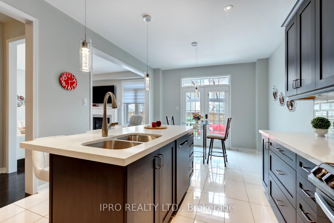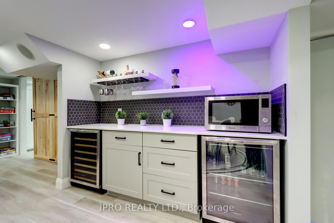$1,345,000
Available - For Sale
Listing ID: W12199914
36 Wildflower Lane , Halton Hills, L7G 0H8, Halton
| Step into luxury with this stunning Remington-Built Kingsley Model, a spacious 2-storey home offering 4 bedrooms, 5 bathrooms, with over 3,500 sq. ft. of elegant living space. Located in a sought-after, family-friendly neighbourhood, this turnkey home has been meticulously maintained and tastefully updated throughout. Enjoy high-end finishes and a freshly renovated kitchen featuring all stainless-steel appliances, stunning backsplash and quartz counter top perfect for entertaining. The island is a great conversations space for 4. The open-concept main floor flows seamlessly from the combined living/dining space to the sunlit family room creating an inviting and modern ambiance. An inviting gas fireplace is the focal point of this room. Work from home with ease in your dedicated office or den, and unwind in the media/recreation room ideal for movie nights or family gatherings. The wet bar has a mini dishwasher for your convenience. The standout feature of this home is the Lumon Glass Sunroom c/w Sunbrella Fabric furniture, offering 3-seasons enjoyment and a tranquil space for yoga or workout. The front and backyard is complete with an in-ground sprinkler system. Conveniently located minutes from major highways, schools, and excellent shopping, this is your opportunity to own a sophisticated home in one of Georgetowns most desirable communities. Don't miss your chance to call 36 Wildflower home! |
| Price | $1,345,000 |
| Taxes: | $6269.58 |
| Assessment Year: | 2024 |
| Occupancy: | Owner |
| Address: | 36 Wildflower Lane , Halton Hills, L7G 0H8, Halton |
| Directions/Cross Streets: | 10th Sideroad & Barber Dr |
| Rooms: | 8 |
| Rooms +: | 3 |
| Bedrooms: | 4 |
| Bedrooms +: | 0 |
| Family Room: | T |
| Basement: | Finished, Full |
| Level/Floor | Room | Length(ft) | Width(ft) | Descriptions | |
| Room 1 | Ground | Living Ro | 18.37 | 11.51 | Hardwood Floor, Open Concept, Carpet Free |
| Room 2 | Ground | Dining Ro | 18.37 | 11.51 | Hardwood Floor, Open Concept, Carpet Free |
| Room 3 | Ground | Kitchen | 20.66 | 11.84 | Tile Floor, Quartz Counter, French Doors |
| Room 4 | Ground | Family Ro | 15.48 | 11.09 | Hardwood Floor, Fireplace, Open Concept |
| Room 5 | Ground | Bathroom | 5.08 | 4.59 | Tile Floor, 2 Pc Bath, Window |
| Room 6 | Ground | Laundry | 11.58 | 6.07 | Tile Floor, Access To Garage, Separate Room |
| Room 7 | Second | Primary B | 16.92 | 16.6 | Broadloom, Walk-In Closet(s), 5 Pc Ensuite |
| Room 8 | Second | Bathroom | 10.17 | 9.58 | Tile Floor, 5 Pc Ensuite, Double Sink |
| Room 9 | Second | Bedroom 2 | 12.6 | 10.17 | Broadloom, Walk-In Closet(s), Window |
| Room 10 | Second | Bedroom 3 | 14.5 | 10.92 | Broadloom, Closet, Window |
| Room 11 | Second | Bedroom 4 | 16.6 | 12.23 | Broadloom, 3 Pc Ensuite, Large Window |
| Room 12 | Second | Bathroom | 8.82 | 6.49 | Tile Floor, 3 Pc Ensuite, Separate Room |
| Room 13 | Second | Bathroom | 9.74 | 7.58 | Tile Floor, 5 Pc Bath, Window |
| Room 14 | Basement | Recreatio | 32.5 | 17.42 | Laminate, Open Concept, Pot Lights |
| Room 15 | Basement | Den | 11.09 | 8.82 | Laminate, Separate Room, Pot Lights |
| Washroom Type | No. of Pieces | Level |
| Washroom Type 1 | 2 | Ground |
| Washroom Type 2 | 5 | Second |
| Washroom Type 3 | 3 | Second |
| Washroom Type 4 | 3 | Basement |
| Washroom Type 5 | 0 |
| Total Area: | 0.00 |
| Approximatly Age: | 6-15 |
| Property Type: | Detached |
| Style: | 2-Storey |
| Exterior: | Brick |
| Garage Type: | Attached |
| (Parking/)Drive: | Private Do |
| Drive Parking Spaces: | 4 |
| Park #1 | |
| Parking Type: | Private Do |
| Park #2 | |
| Parking Type: | Private Do |
| Pool: | None |
| Other Structures: | Fence - Full |
| Approximatly Age: | 6-15 |
| Approximatly Square Footage: | 2500-3000 |
| Property Features: | Fenced Yard, Park |
| CAC Included: | N |
| Water Included: | N |
| Cabel TV Included: | N |
| Common Elements Included: | N |
| Heat Included: | N |
| Parking Included: | N |
| Condo Tax Included: | N |
| Building Insurance Included: | N |
| Fireplace/Stove: | Y |
| Heat Type: | Forced Air |
| Central Air Conditioning: | Central Air |
| Central Vac: | Y |
| Laundry Level: | Syste |
| Ensuite Laundry: | F |
| Sewers: | Sewer |
| Utilities-Cable: | A |
| Utilities-Hydro: | Y |
$
%
Years
This calculator is for demonstration purposes only. Always consult a professional
financial advisor before making personal financial decisions.
| Although the information displayed is believed to be accurate, no warranties or representations are made of any kind. |
| IPRO REALTY LTD. |
|
|
.jpg?src=Custom)
Dir:
416-548-7854
Bus:
416-548-7854
Fax:
416-981-7184
| Virtual Tour | Book Showing | Email a Friend |
Jump To:
At a Glance:
| Type: | Freehold - Detached |
| Area: | Halton |
| Municipality: | Halton Hills |
| Neighbourhood: | Georgetown |
| Style: | 2-Storey |
| Approximate Age: | 6-15 |
| Tax: | $6,269.58 |
| Beds: | 4 |
| Baths: | 5 |
| Fireplace: | Y |
| Pool: | None |
Locatin Map:
Payment Calculator:
- Color Examples
- Red
- Magenta
- Gold
- Green
- Black and Gold
- Dark Navy Blue And Gold
- Cyan
- Black
- Purple
- Brown Cream
- Blue and Black
- Orange and Black
- Default
- Device Examples
