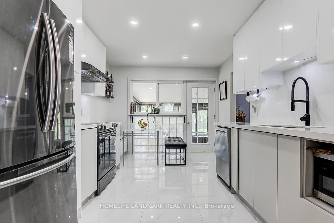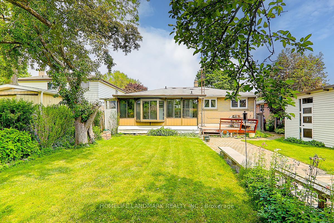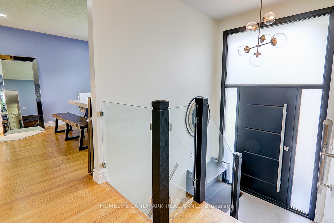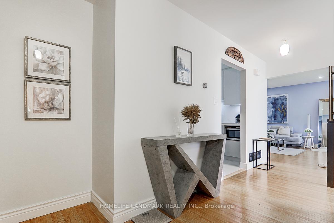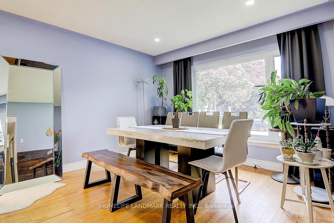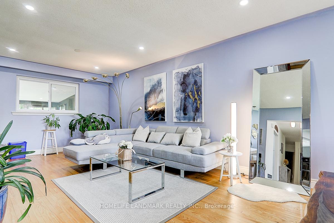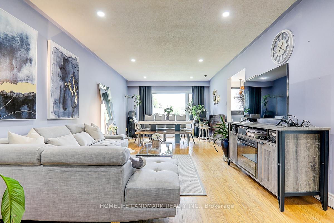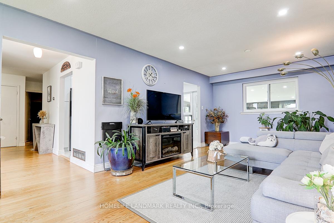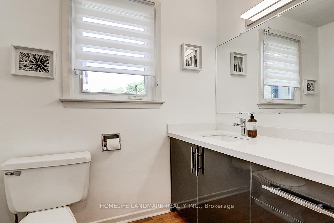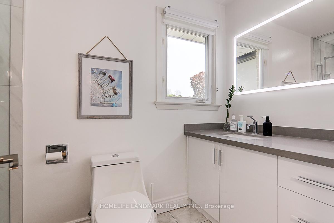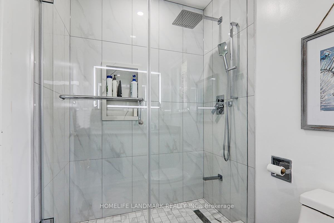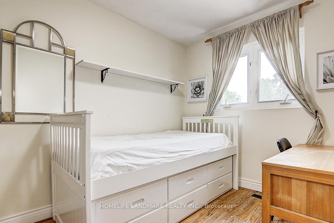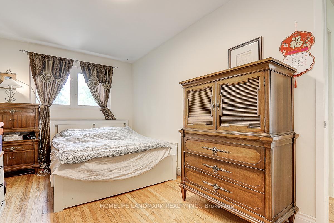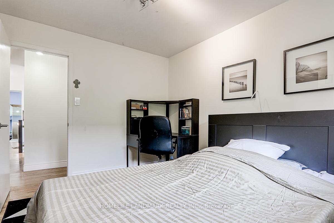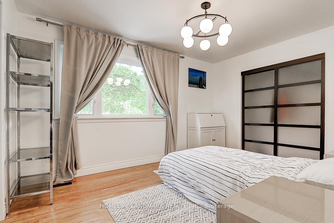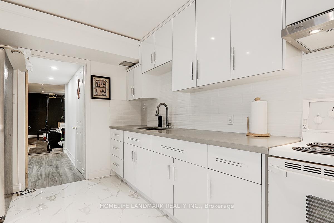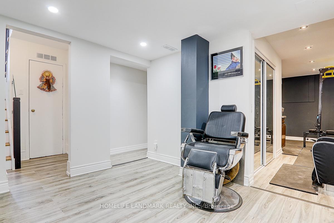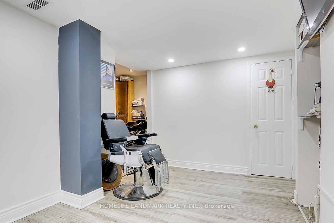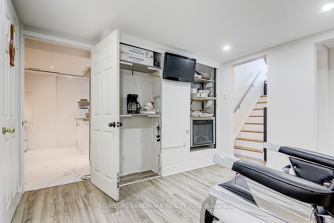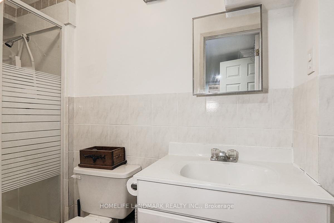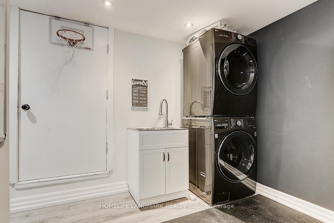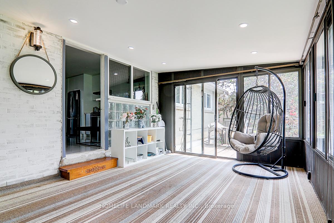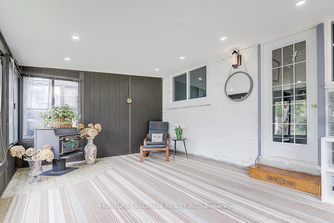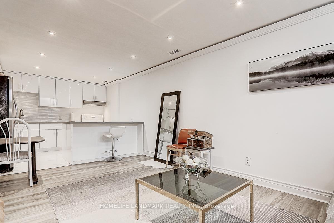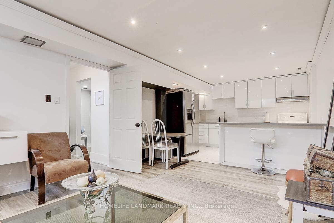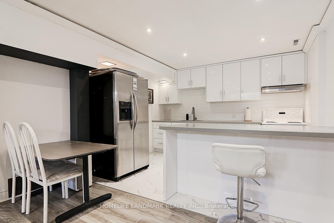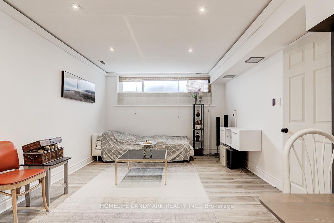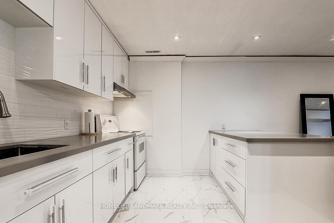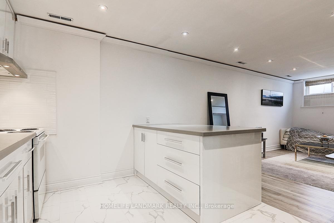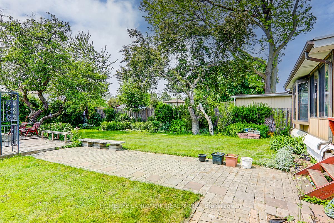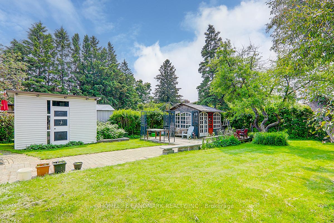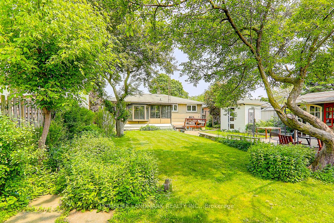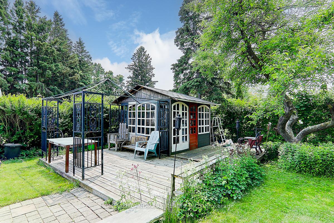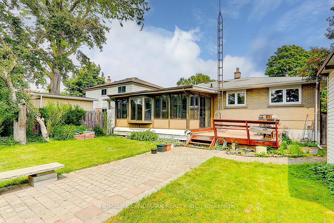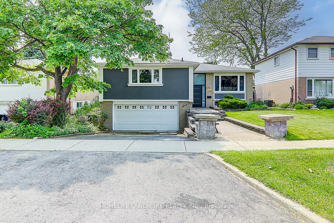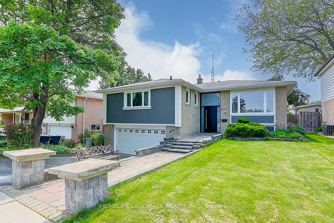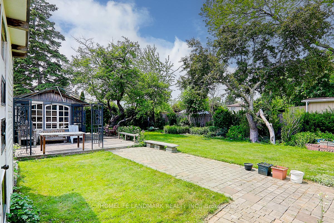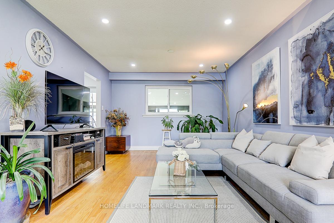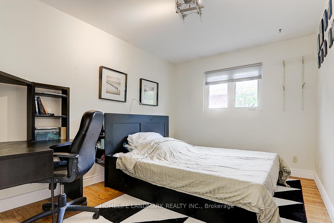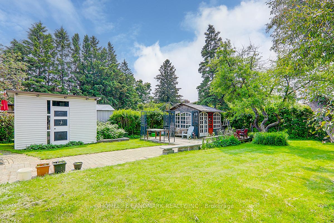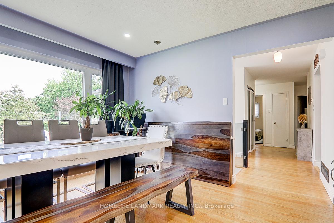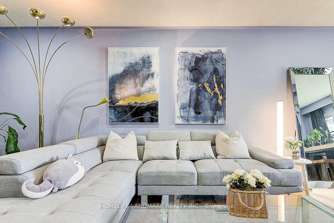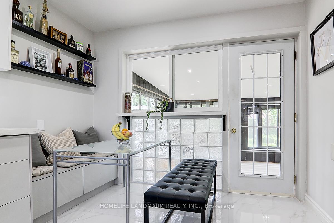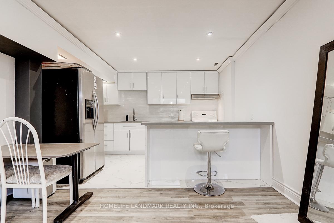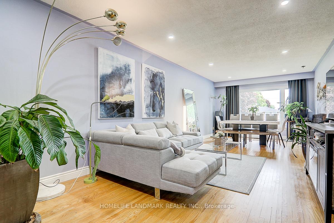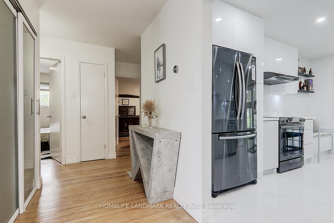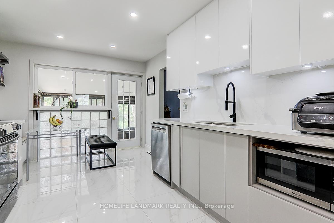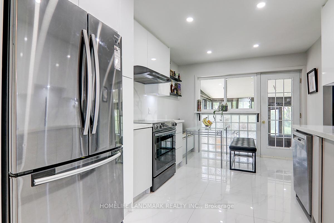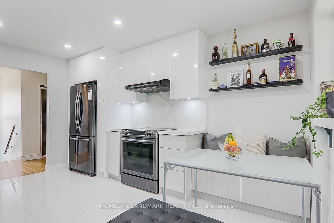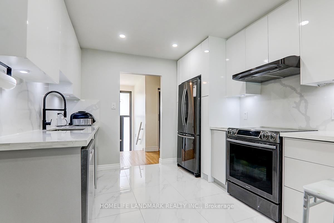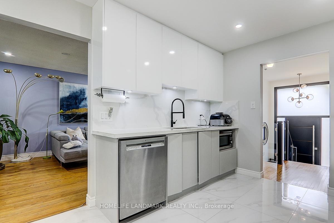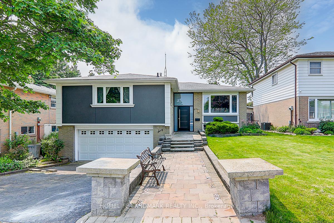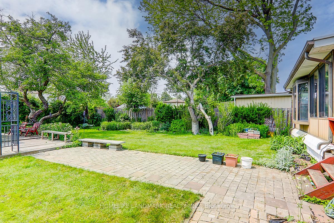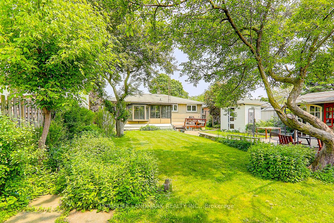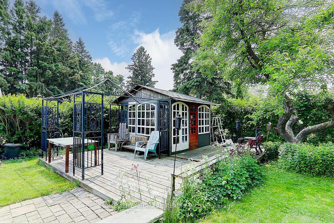$985,000
Available - For Sale
Listing ID: E12194395
60 Highcastle Road , Toronto, M1E 4N1, Toronto
| Same Owner For Over 35 Years, That Has Been Well Care! Recently Upgrade Features Renovated Kitchen And Bathroom. For Those Chilly Winter A Solarium Addition Make It Cozy Night With Family And Loves Ones. Premium 136' Rear Yard! Separate Entrance To Finished Basement W Rec Room & 2nd Kitchen! Perfect For A Nanny/In-Laws or Rental Potential. This Is a Home With A Large Modern Kitchen & Breakfast Bar. Open Concept Living/Dining Room With A Large Window. Double Driveway To Park 2 Car Garage = 4 Parking Spaces. Generous Fully Fenced Backyard With Deck, Shed And Garden For Endless Hours Of Family Entertaining & Outdoor Fun. Close To Many Amenities: 401, U Of T, Walking Trails, Parks, Playground, Hospital, Shopping And Restaurants. Move In Condition! |
| Price | $985,000 |
| Taxes: | $3884.00 |
| Occupancy: | Owner |
| Address: | 60 Highcastle Road , Toronto, M1E 4N1, Toronto |
| Directions/Cross Streets: | 401/Neilson/OakMeadow |
| Rooms: | 8 |
| Rooms +: | 2 |
| Bedrooms: | 4 |
| Bedrooms +: | 1 |
| Family Room: | T |
| Basement: | Finished |
| Level/Floor | Room | Length(ft) | Width(ft) | Descriptions | |
| Room 1 | Ground | Living Ro | 14.56 | 11.84 | Hardwood Floor, Combined w/Dining |
| Room 2 | Ground | Dining Ro | 12.23 | 11.84 | Hardwood Floor, Combined w/Living |
| Room 3 | Ground | Kitchen | 14.14 | 9.87 | Ceramic Floor, Quartz Counter, Pot Lights |
| Room 4 | Ground | Primary B | 13.32 | 10.27 | Hardwood Floor, 2 Pc Ensuite, Double Closet |
| Room 5 | Ground | Bedroom 2 | 11.97 | 9.41 | Hardwood Floor, Double Closet |
| Room 6 | Ground | Bedroom 3 | 15.84 | 8.95 | Hardwood Floor, Double Closet |
| Room 7 | Ground | Bedroom 4 | 9.41 | 11.51 | Hardwood Floor, Double Closet |
| Room 8 | Ground | Solarium | 19.68 | 11.81 | Walk-Out, Pot Lights |
| Room 9 | Basement | Recreatio | 17.71 | 12.14 | Above Grade Window, Finished, Laminate |
| Washroom Type | No. of Pieces | Level |
| Washroom Type 1 | 3 | Ground |
| Washroom Type 2 | 2 | Ground |
| Washroom Type 3 | 3 | Basement |
| Washroom Type 4 | 0 | |
| Washroom Type 5 | 0 |
| Total Area: | 0.00 |
| Approximatly Age: | 51-99 |
| Property Type: | Detached |
| Style: | Bungalow |
| Exterior: | Brick, Stucco (Plaster) |
| Garage Type: | Detached |
| Drive Parking Spaces: | 2 |
| Pool: | None |
| Other Structures: | Garden Shed |
| Approximatly Age: | 51-99 |
| Approximatly Square Footage: | 1100-1500 |
| Property Features: | Park, Public Transit |
| CAC Included: | N |
| Water Included: | N |
| Cabel TV Included: | N |
| Common Elements Included: | N |
| Heat Included: | N |
| Parking Included: | N |
| Condo Tax Included: | N |
| Building Insurance Included: | N |
| Fireplace/Stove: | N |
| Heat Type: | Forced Air |
| Central Air Conditioning: | Central Air |
| Central Vac: | N |
| Laundry Level: | Syste |
| Ensuite Laundry: | F |
| Elevator Lift: | False |
| Sewers: | Sewer |
| Utilities-Hydro: | Y |
$
%
Years
This calculator is for demonstration purposes only. Always consult a professional
financial advisor before making personal financial decisions.
| Although the information displayed is believed to be accurate, no warranties or representations are made of any kind. |
| HOMELIFE LANDMARK REALTY INC. |
|
|
.jpg?src=Custom)
Dir:
416-548-7854
Bus:
416-548-7854
Fax:
416-981-7184
| Virtual Tour | Book Showing | Email a Friend |
Jump To:
At a Glance:
| Type: | Freehold - Detached |
| Area: | Toronto |
| Municipality: | Toronto E09 |
| Neighbourhood: | Morningside |
| Style: | Bungalow |
| Approximate Age: | 51-99 |
| Tax: | $3,884 |
| Beds: | 4+1 |
| Baths: | 3 |
| Fireplace: | N |
| Pool: | None |
Locatin Map:
Payment Calculator:
- Color Examples
- Red
- Magenta
- Gold
- Green
- Black and Gold
- Dark Navy Blue And Gold
- Cyan
- Black
- Purple
- Brown Cream
- Blue and Black
- Orange and Black
- Default
- Device Examples
