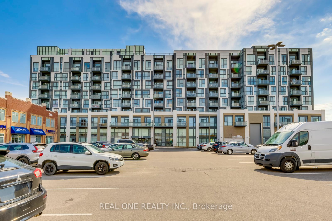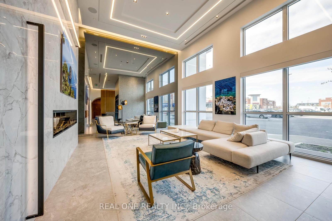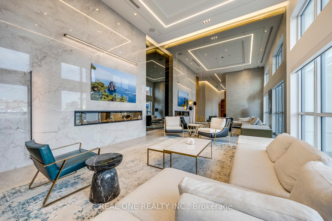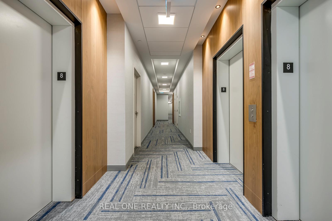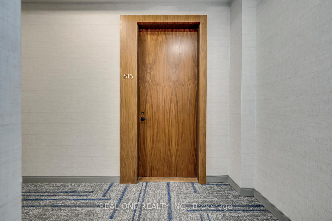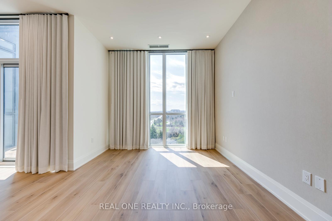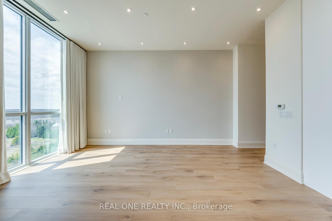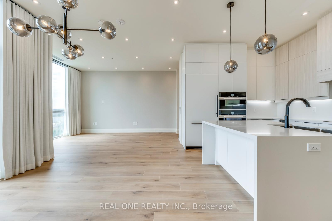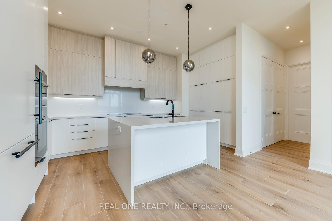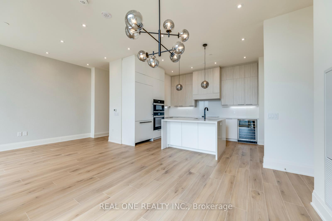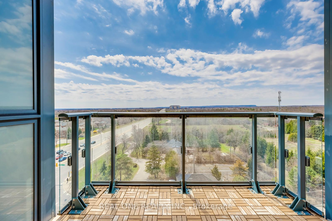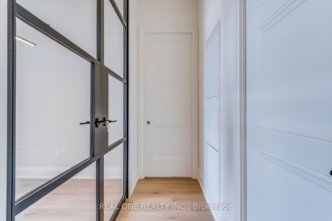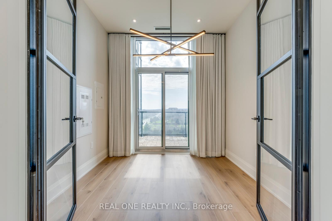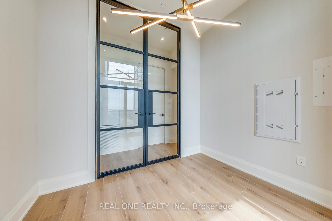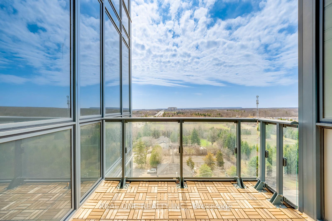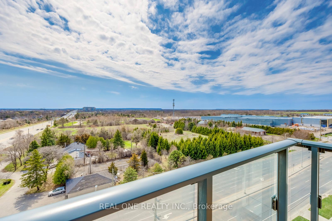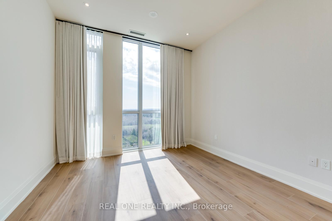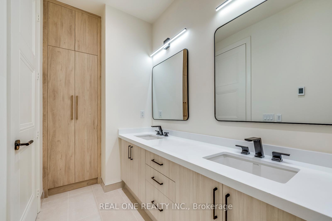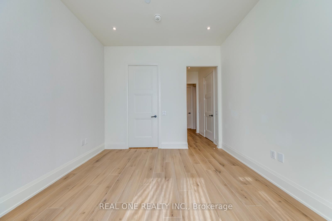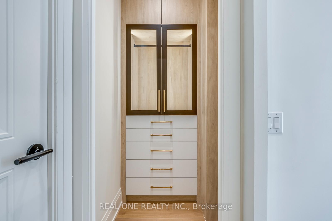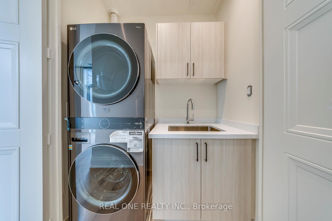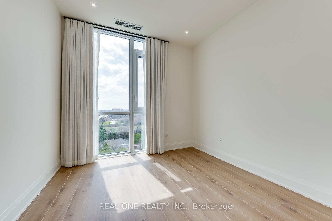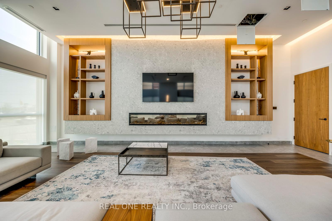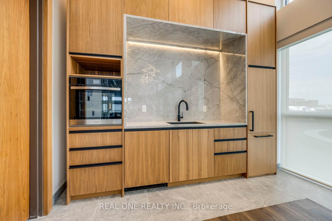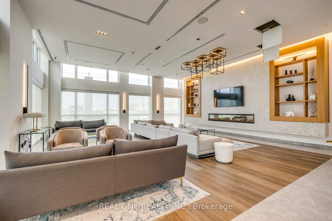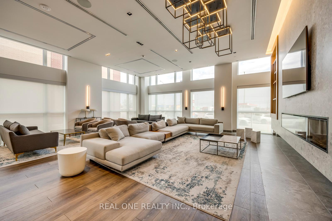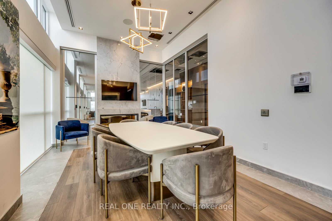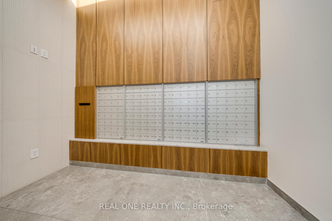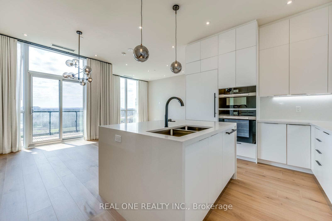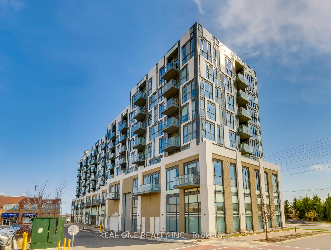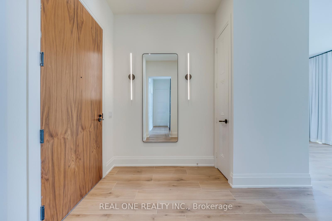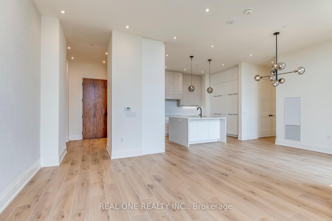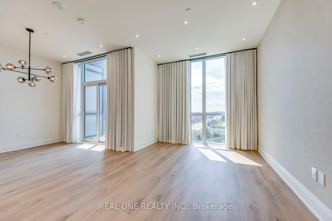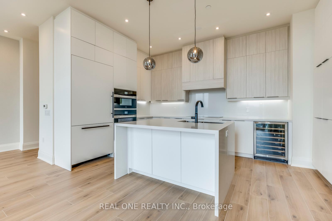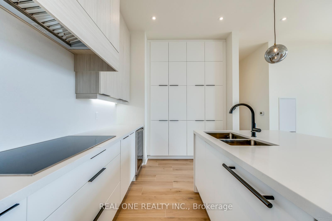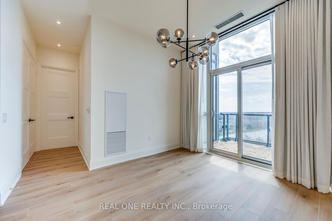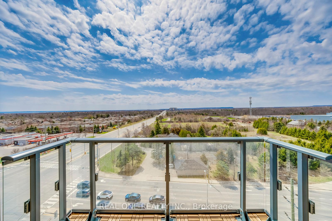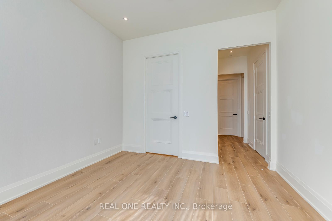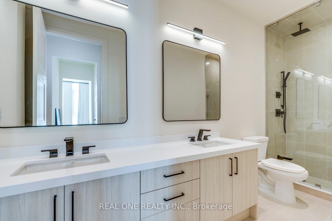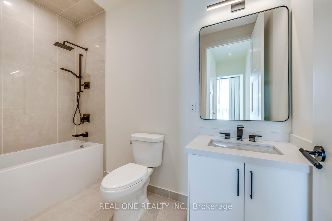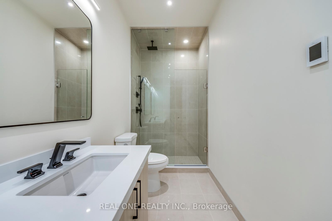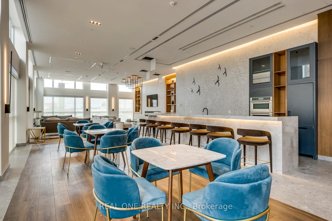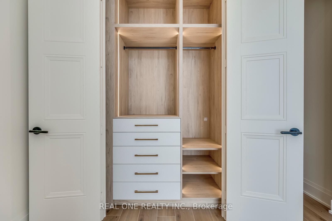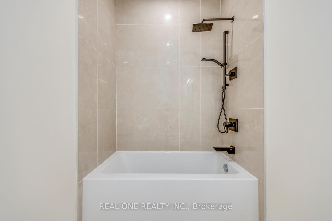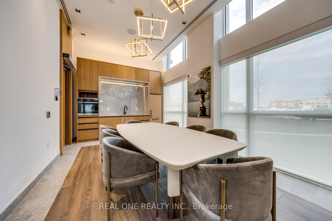$5,500
Available - For Rent
Listing ID: W12201398
509 Dundas Stre West , Oakville, L6M 4M2, Halton
| 1,442 Sq.Ft. of Modern Luxury Living in This Breathtaking Penthouse Suite with 10' Ceilings & Majestic Floor-to-Ceiling Windows Boasting 2 Bedrooms + Office, 3 Baths, 2 Balconies & 2 Parking Spaces! Stunning Chef's Kitchen Features Extensive Premium Milan Cabinetry with Wall-to-Wall Pantry, High-End Miele B/I Appliances & 7' Centre Island/Breakfast Bar with Quartz Waterfall Countertop. Impressive Open Concept Dining & Living Room Area with Spectacular Floor-to-Ceiling Windows & W/O to Open Balcony. Generous Primary Bedroom Suite Boasts Luxurious 4pc Ensuite with Double Vanity & Frameless Glass Shower, Plus W/I Closet with Extensive B/I Organizers, B/I Shoe Cabinet & 2nd Closet! Good-Sized 2nd Bedroom with Huge Floor-to-Ceiling Window, Large Closet with B/I Organizers, Plus Private 4pc Ensuite. Extraordinary Private Office with Stunning 10' Steel & Glass French Doors & W/O to 2nd Balcony. Modern 2pc Powder Room & Ensuite Laundry Complete the Unit. Elegant, High-End Window Treatments, Custom Mirrors, Energy-Efficient Pot Lights & Contemporary Light Fixtures Thruout! Includes 2 Underground Parking Spaces Plus Use of Oversized Storage Locker. Fabulous Building Amenities Including Spacious & Sophisticated Lobby with 24Hr Concierge, Games Room, Party/Meeting Room with Dining Lounge, Outdoor Terrace, Fitness Zone & More! Conveniently Located in Oakville's Thriving Preserve Community Just Steps from North Park/Sixteen Mile Sports Complex, Lions Valley Park, Shopping & Amenities, and Just Minutes to Hospital, Parks & Trails, Schools, Hwy Access & Much More! |
| Price | $5,500 |
| Taxes: | $0.00 |
| Occupancy: | Vacant |
| Address: | 509 Dundas Stre West , Oakville, L6M 4M2, Halton |
| Postal Code: | L6M 4M2 |
| Province/State: | Halton |
| Directions/Cross Streets: | Dundas St.W./Neyagawa Blvd. |
| Level/Floor | Room | Length(ft) | Width(ft) | Descriptions | |
| Room 1 | Main | Kitchen | 14.33 | 10.17 | Quartz Counter, Pantry |
| Room 2 | Main | Dining Ro | 10.82 | 10.5 | Open Concept, W/O To Balcony |
| Room 3 | Main | Living Ro | 15.48 | 10.66 | Open Concept, Window Floor to Ceil |
| Room 4 | Main | Office | 9.51 | 8 | French Doors, W/O To Balcony |
| Room 5 | Main | Primary B | 11.68 | 11.25 | 4 Pc Ensuite, Walk-In Closet(s) |
| Room 6 | Main | Bedroom 2 | 10.43 | 10.33 | 4 Pc Ensuite, Window Floor to Ceil |
| Washroom Type | No. of Pieces | Level |
| Washroom Type 1 | 4 | Main |
| Washroom Type 2 | 4 | Main |
| Washroom Type 3 | 2 | Main |
| Washroom Type 4 | 0 | |
| Washroom Type 5 | 0 |
| Total Area: | 0.00 |
| Approximatly Age: | 0-5 |
| Washrooms: | 3 |
| Heat Type: | Forced Air |
| Central Air Conditioning: | Central Air |
| Elevator Lift: | True |
| Although the information displayed is believed to be accurate, no warranties or representations are made of any kind. |
| REAL ONE REALTY INC. |
|
|
.jpg?src=Custom)
Dir:
416-548-7854
Bus:
416-548-7854
Fax:
416-981-7184
| Book Showing | Email a Friend |
Jump To:
At a Glance:
| Type: | Com - Condo Apartment |
| Area: | Halton |
| Municipality: | Oakville |
| Neighbourhood: | 1008 - GO Glenorchy |
| Style: | 1 Storey/Apt |
| Approximate Age: | 0-5 |
| Beds: | 2+1 |
| Baths: | 3 |
| Fireplace: | N |
Locatin Map:
- Color Examples
- Red
- Magenta
- Gold
- Green
- Black and Gold
- Dark Navy Blue And Gold
- Cyan
- Black
- Purple
- Brown Cream
- Blue and Black
- Orange and Black
- Default
- Device Examples
