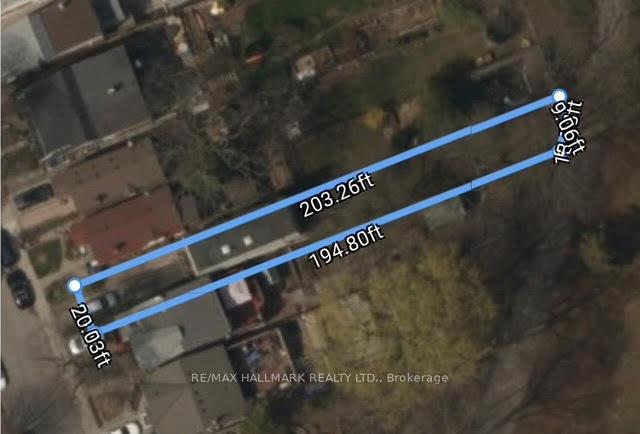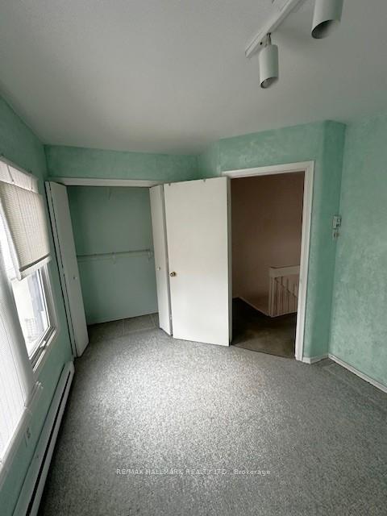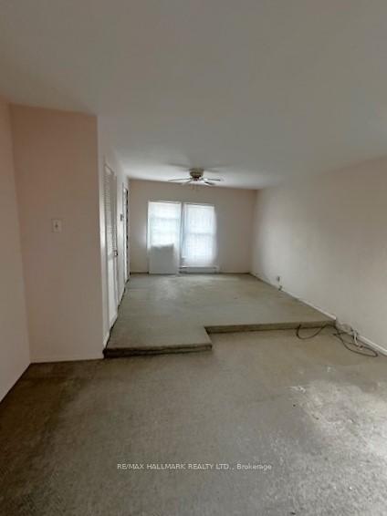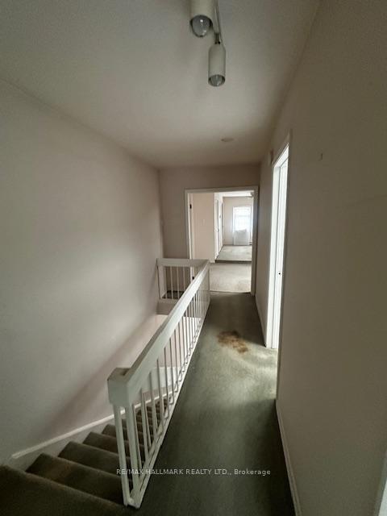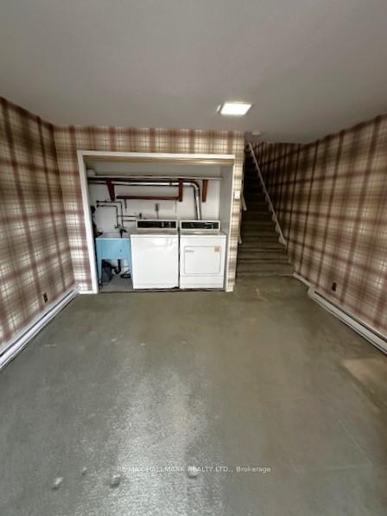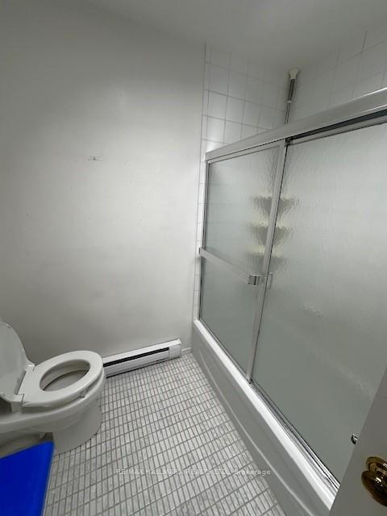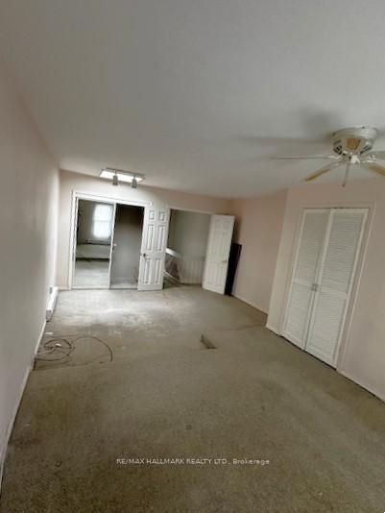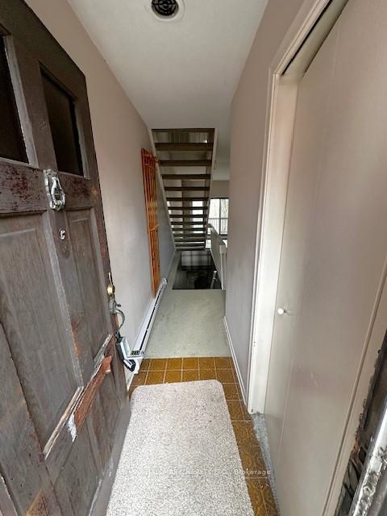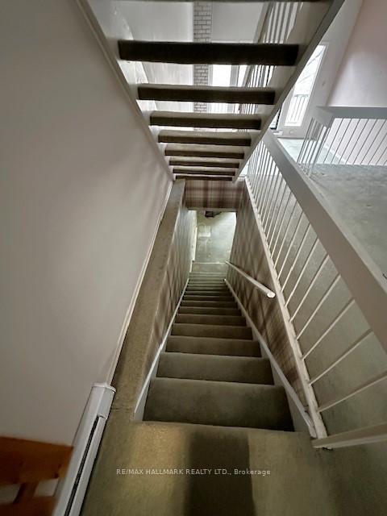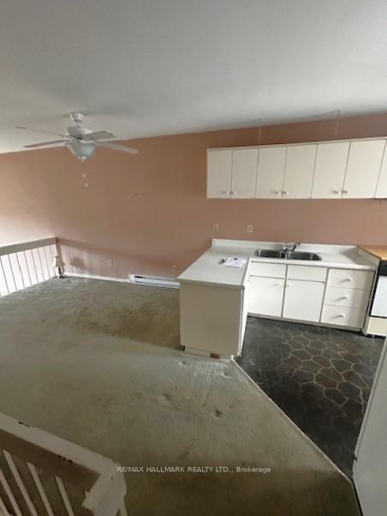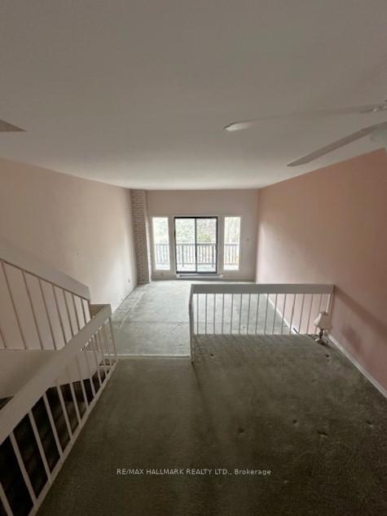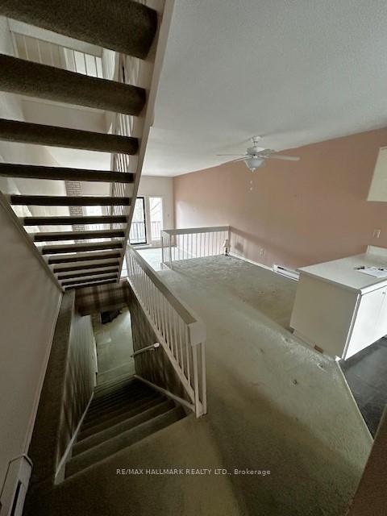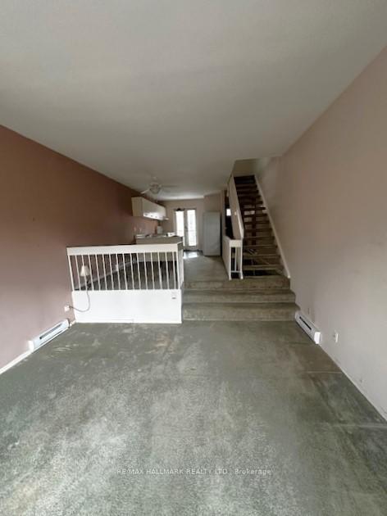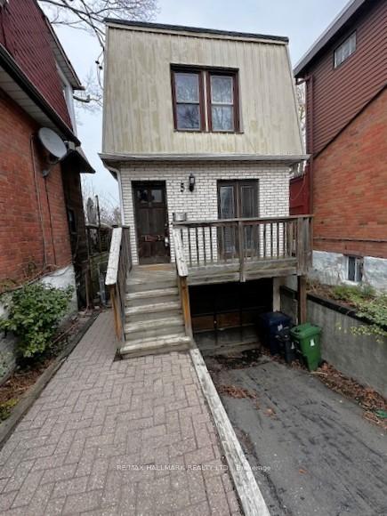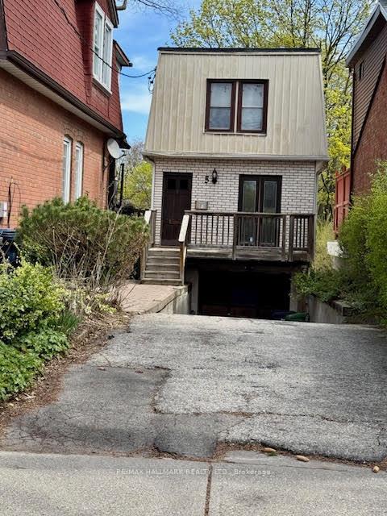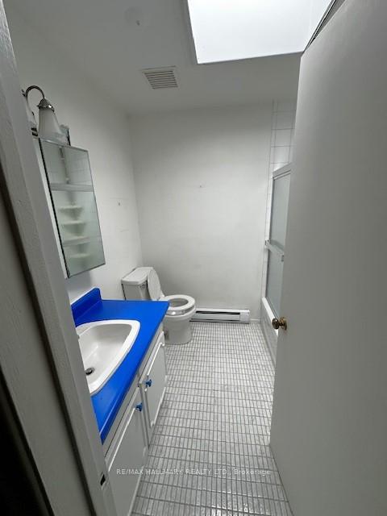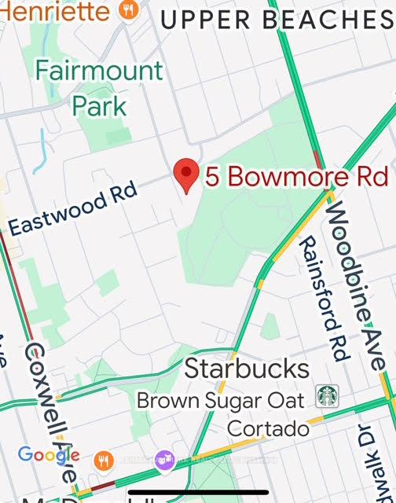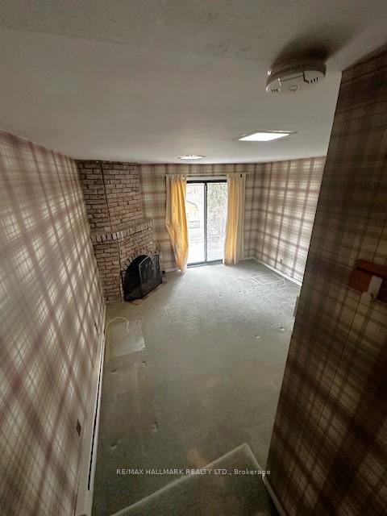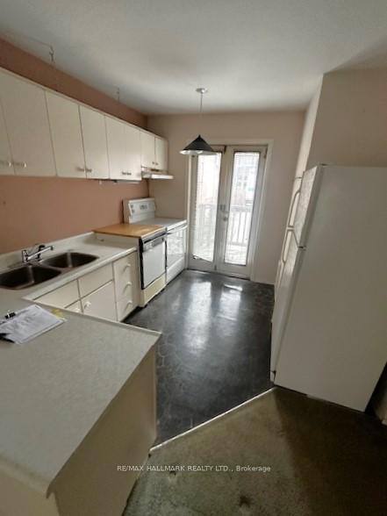$995,000
Available - For Sale
Listing ID: E12201346
5 Bowmore Road , Toronto, M4L 3H6, Toronto
| Nestled on a quiet cul-de-sac this Upper Beaches gem is still close to amenities such shopping, restaurants, parks, off-leash dog park and a short walk to The Beaches or The Danforth. Open concept with east/west sunlight, spacious principle rooms and a large family room with a walk-out and a galley kitchen with a walk-out. This home is on a deep 200' lot for gardening aficionados with walk-out decks front and back as well there is a built-in below grade single car garage. Renovate this charming condo-alternative/home or rebuild your dream home. |
| Price | $995,000 |
| Taxes: | $5722.00 |
| Assessment Year: | 2024 |
| Occupancy: | Vacant |
| Address: | 5 Bowmore Road , Toronto, M4L 3H6, Toronto |
| Directions/Cross Streets: | Eastwood Rd |
| Rooms: | 5 |
| Rooms +: | 1 |
| Bedrooms: | 2 |
| Bedrooms +: | 1 |
| Family Room: | T |
| Basement: | Partially Fi |
| Level/Floor | Room | Length(ft) | Width(ft) | Descriptions | |
| Room 1 | Main | Living Ro | 12.96 | 13.42 | Broadloom, Sunken Room, W/O To Deck |
| Room 2 | Main | Dining Ro | 9.64 | 11.74 | Broadloom, Walk-Thru, Overlooks Living |
| Room 3 | Main | Kitchen | 9.64 | 11.15 | Vinyl Floor, W/O To Deck, Breakfast Bar |
| Room 4 | Second | Bedroom | 12.96 | 19.02 | Broadloom, Overlooks Backyard, Double Closet |
| Room 5 | Second | Bedroom 2 | 10.33 | 8.36 | Broadloom, Closet, East View |
| Room 6 | Basement | Family Ro | 12.33 | 12.2 | Broadloom, W/O To Deck, Fireplace |
| Room 7 | Second | Bathroom | 6.63 | 6.59 | 4 Pc Bath, Tile Floor, Skylight |
| Washroom Type | No. of Pieces | Level |
| Washroom Type 1 | 4 | Second |
| Washroom Type 2 | 0 | |
| Washroom Type 3 | 0 | |
| Washroom Type 4 | 0 | |
| Washroom Type 5 | 0 |
| Total Area: | 0.00 |
| Property Type: | Detached |
| Style: | 2-Storey |
| Exterior: | Vinyl Siding, Brick Front |
| Garage Type: | Built-In |
| (Parking/)Drive: | Private Tr |
| Drive Parking Spaces: | 3 |
| Park #1 | |
| Parking Type: | Private Tr |
| Park #2 | |
| Parking Type: | Private Tr |
| Pool: | None |
| Other Structures: | Shed |
| Approximatly Square Footage: | 1100-1500 |
| Property Features: | Wooded/Treed, Public Transit |
| CAC Included: | N |
| Water Included: | N |
| Cabel TV Included: | N |
| Common Elements Included: | N |
| Heat Included: | N |
| Parking Included: | N |
| Condo Tax Included: | N |
| Building Insurance Included: | N |
| Fireplace/Stove: | Y |
| Heat Type: | Baseboard |
| Central Air Conditioning: | Window Unit |
| Central Vac: | N |
| Laundry Level: | Syste |
| Ensuite Laundry: | F |
| Sewers: | Sewer |
| Utilities-Cable: | Y |
| Utilities-Hydro: | Y |
$
%
Years
This calculator is for demonstration purposes only. Always consult a professional
financial advisor before making personal financial decisions.
| Although the information displayed is believed to be accurate, no warranties or representations are made of any kind. |
| RE/MAX HALLMARK REALTY LTD. |
|
|
.jpg?src=Custom)
Dir:
416-548-7854
Bus:
416-548-7854
Fax:
416-981-7184
| Book Showing | Email a Friend |
Jump To:
At a Glance:
| Type: | Freehold - Detached |
| Area: | Toronto |
| Municipality: | Toronto E02 |
| Neighbourhood: | Woodbine Corridor |
| Style: | 2-Storey |
| Tax: | $5,722 |
| Beds: | 2+1 |
| Baths: | 1 |
| Fireplace: | Y |
| Pool: | None |
Locatin Map:
Payment Calculator:
- Color Examples
- Red
- Magenta
- Gold
- Green
- Black and Gold
- Dark Navy Blue And Gold
- Cyan
- Black
- Purple
- Brown Cream
- Blue and Black
- Orange and Black
- Default
- Device Examples
