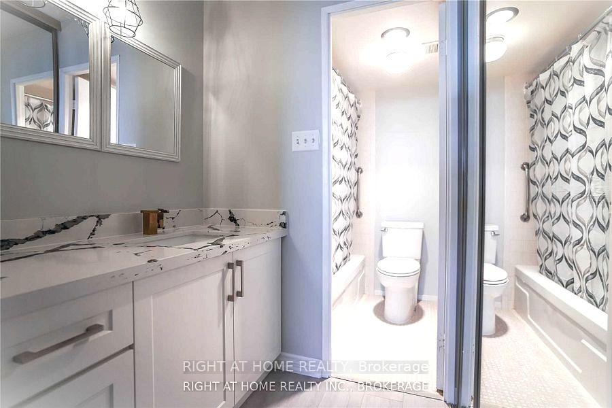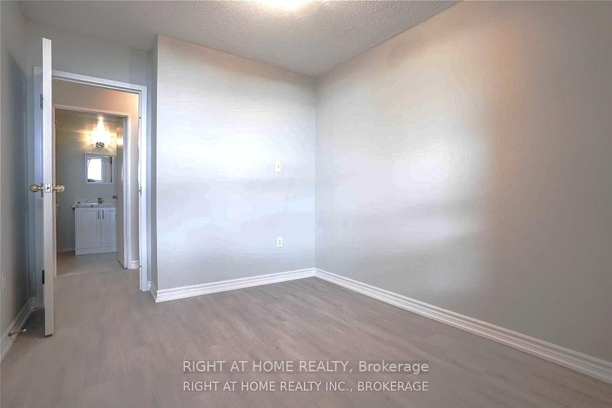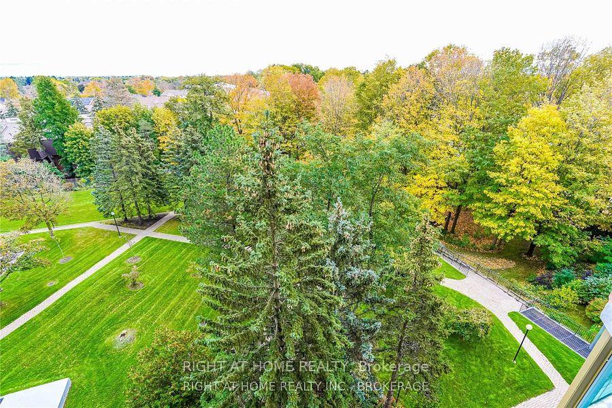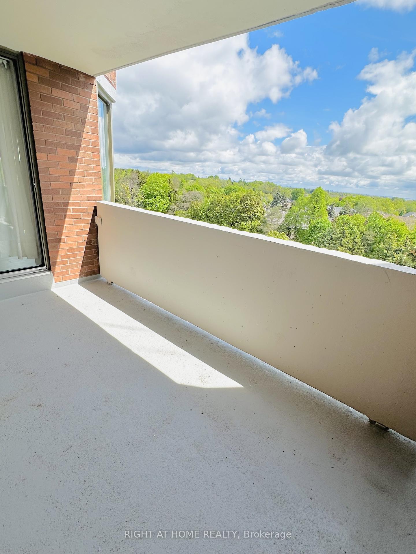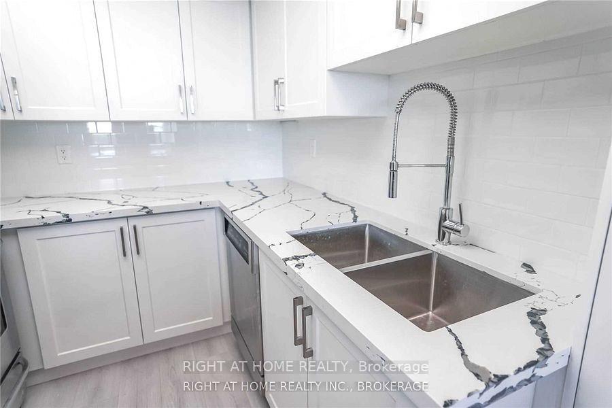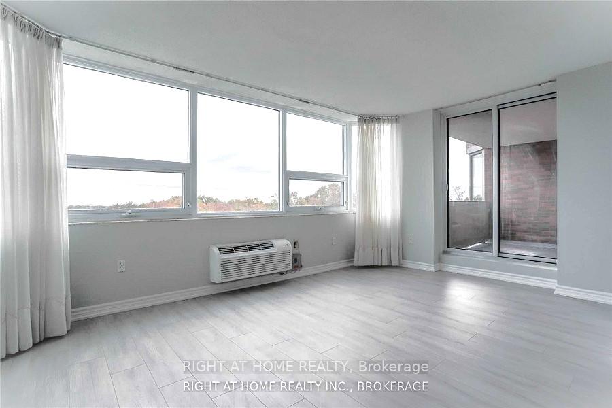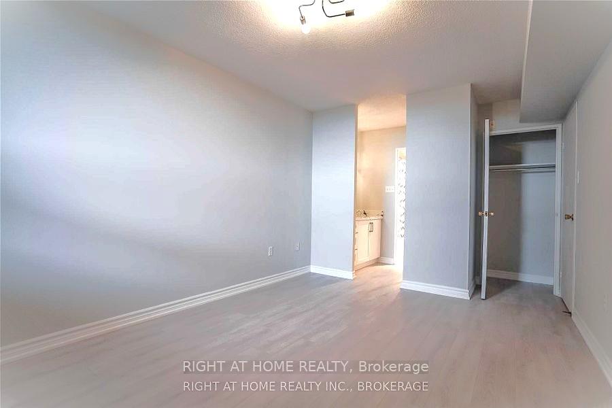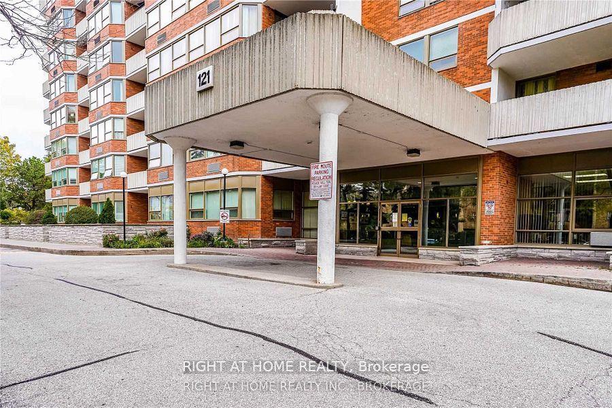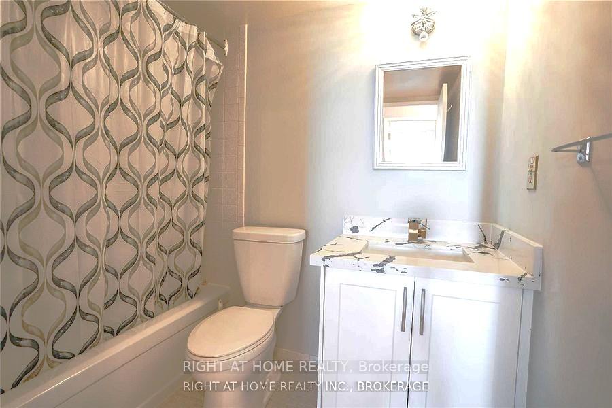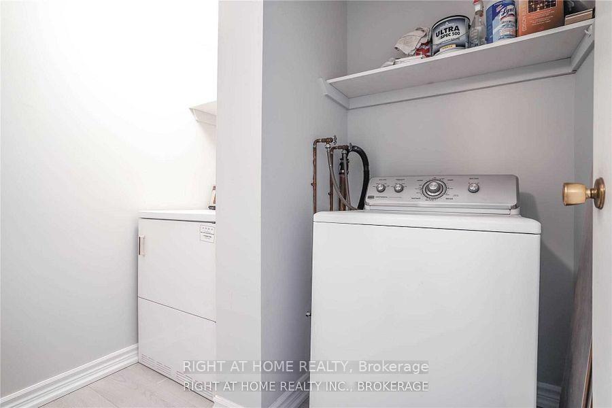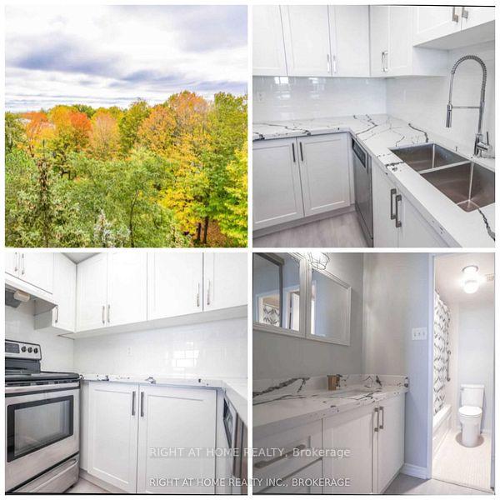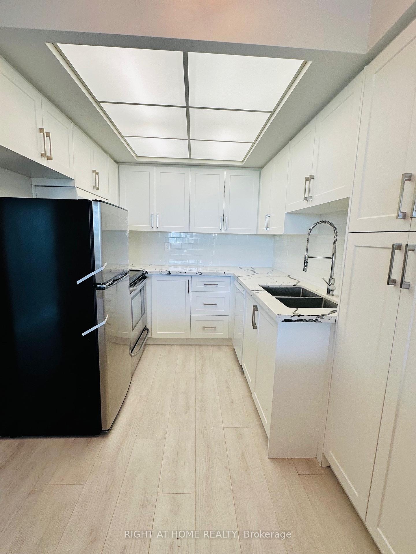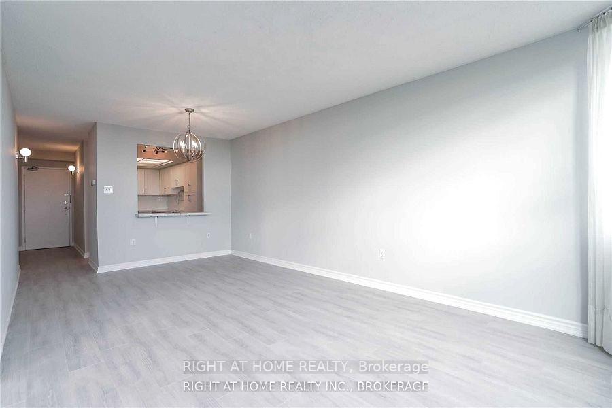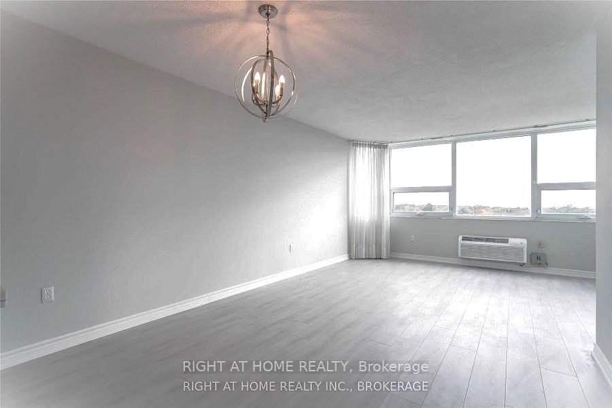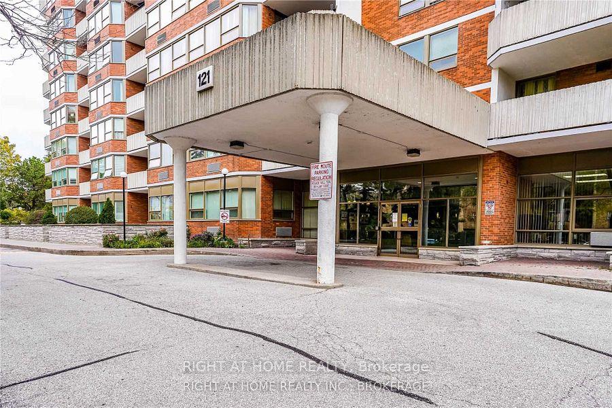$498,888
Available - For Sale
Listing ID: E12189450
121 Ling Road , Toronto, M1E 4Y2, Toronto
| **Prime South-East Facing** Experience Nature In The City With A Peaceful Ravine and Lake View From Your Living Room and Balcony! Bright And Spacious Main Living Area With Upgrades Which Include Kitchen, Flooring, New Paint And New Vanities In Washrooms! The Unit Features *Two Full Bathrooms* And A Spacious Balcony Overlooking Greenery & Lake Ontario And Almost 1000 Sq Ft Of Interior Space; Perfect For A Small Family Starting Out. The Primary Bedroom Features An Extra Closet For Ample Storage (In Addition To The Locker). Move In And Enjoy! Steps To Shopping Plaza, TTC, Park/Trails, Schools, Doctor's Offices, Etc. |
| Price | $498,888 |
| Taxes: | $1438.00 |
| Assessment Year: | 2024 |
| Occupancy: | Vacant |
| Address: | 121 Ling Road , Toronto, M1E 4Y2, Toronto |
| Postal Code: | M1E 4Y2 |
| Province/State: | Toronto |
| Directions/Cross Streets: | Lawrence and Ling |
| Level/Floor | Room | Length(ft) | Width(ft) | Descriptions | |
| Room 1 | Flat | Primary B | 45.95 | 32.83 | Laminate, 4 Pc Ensuite, His and Hers Closets |
| Room 2 | Flat | Bedroom 2 | 36.57 | 28.73 | Laminate, Window, B/I Closet |
| Room 3 | Flat | Living Ro | 68.32 | 52.51 | Laminate, W/O To Balcony, SE View |
| Room 4 | 43.03 | 25.19 | Quartz Counter, Modern Kitchen, Eat-in Kitchen | ||
| Room 5 | Flat | Laundry | 22.93 | 18.07 | Laminate, Separate Room |
| Room 6 | Flat | Dining Ro | 68.32 | 52.51 | Laminate, Combined w/Living, Open Concept |
| Washroom Type | No. of Pieces | Level |
| Washroom Type 1 | 4 | Flat |
| Washroom Type 2 | 4 | Flat |
| Washroom Type 3 | 0 | |
| Washroom Type 4 | 0 | |
| Washroom Type 5 | 0 |
| Total Area: | 0.00 |
| Washrooms: | 2 |
| Heat Type: | Forced Air |
| Central Air Conditioning: | Wall Unit(s |
$
%
Years
This calculator is for demonstration purposes only. Always consult a professional
financial advisor before making personal financial decisions.
| Although the information displayed is believed to be accurate, no warranties or representations are made of any kind. |
| RIGHT AT HOME REALTY |
|
|
.jpg?src=Custom)
Dir:
416-548-7854
Bus:
416-548-7854
Fax:
416-981-7184
| Book Showing | Email a Friend |
Jump To:
At a Glance:
| Type: | Com - Condo Apartment |
| Area: | Toronto |
| Municipality: | Toronto E10 |
| Neighbourhood: | West Hill |
| Style: | Apartment |
| Tax: | $1,438 |
| Maintenance Fee: | $692.33 |
| Beds: | 2 |
| Baths: | 2 |
| Fireplace: | N |
Locatin Map:
Payment Calculator:
- Color Examples
- Red
- Magenta
- Gold
- Green
- Black and Gold
- Dark Navy Blue And Gold
- Cyan
- Black
- Purple
- Brown Cream
- Blue and Black
- Orange and Black
- Default
- Device Examples
