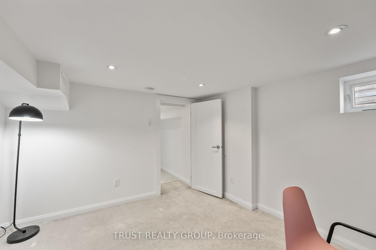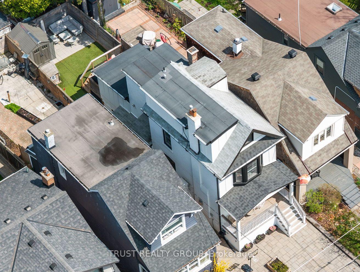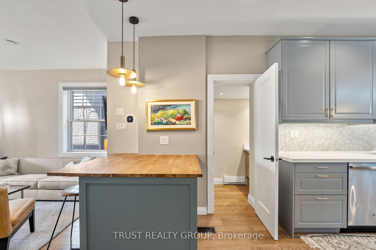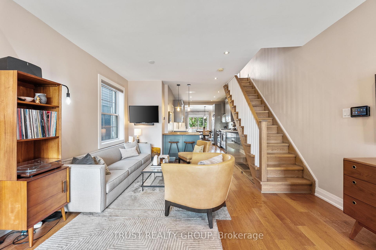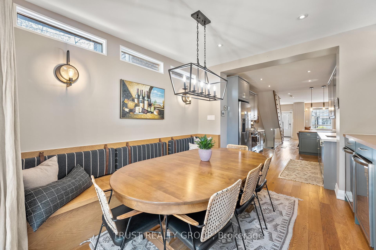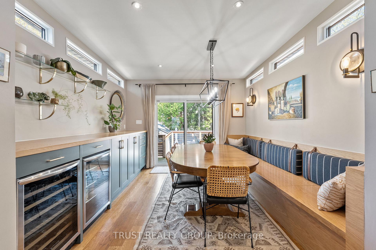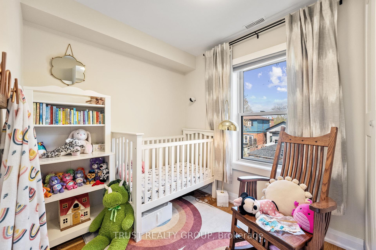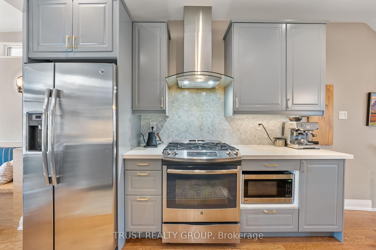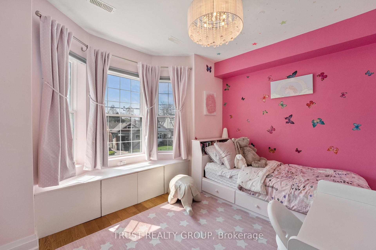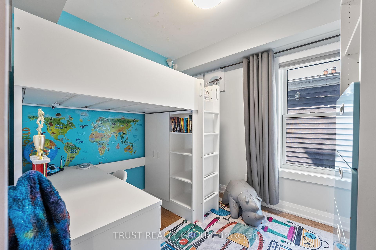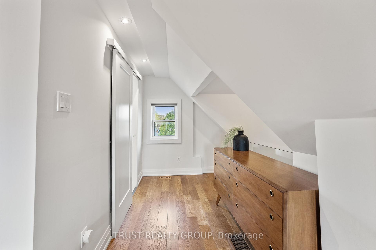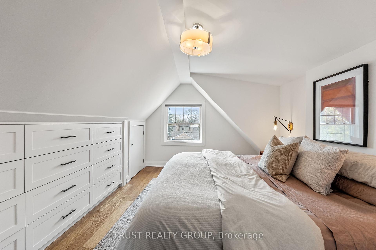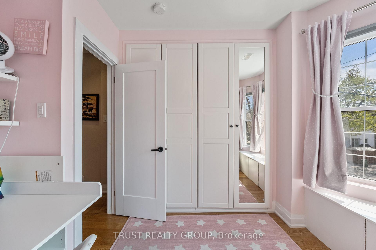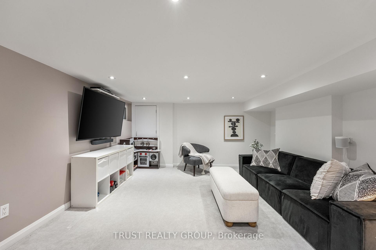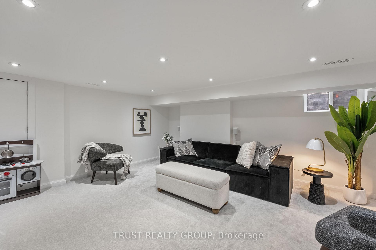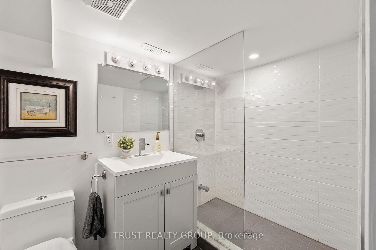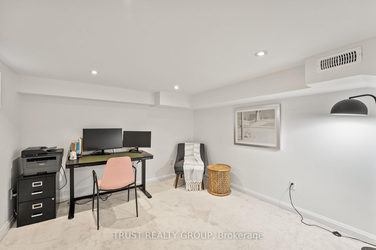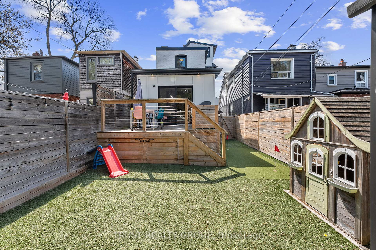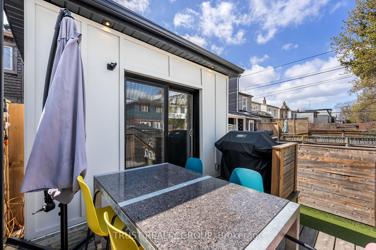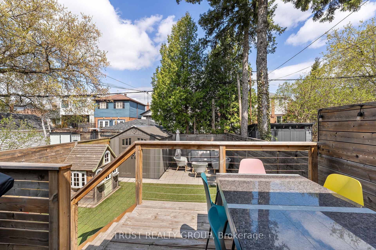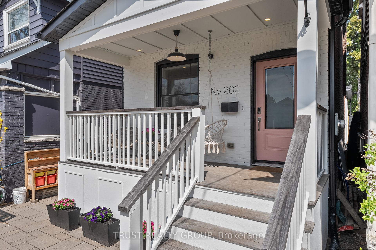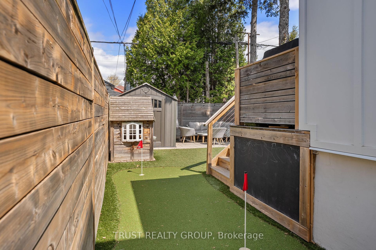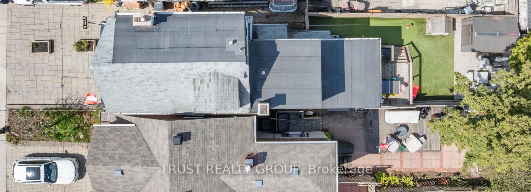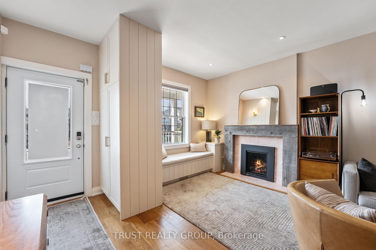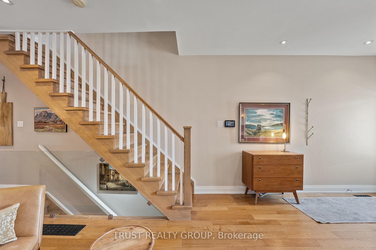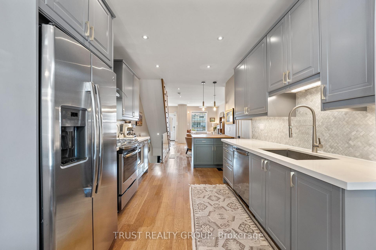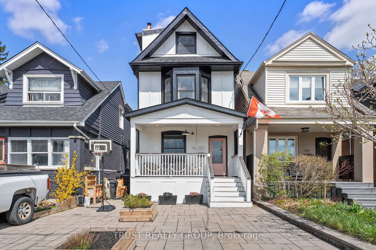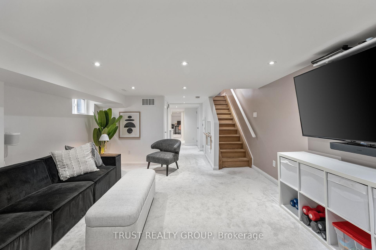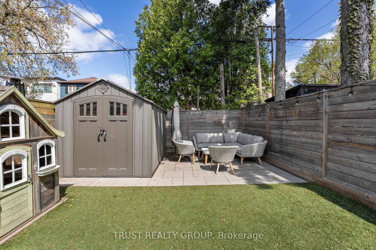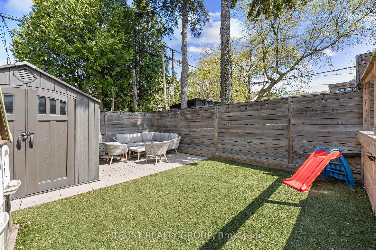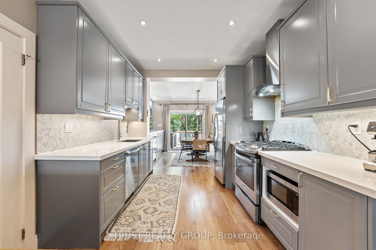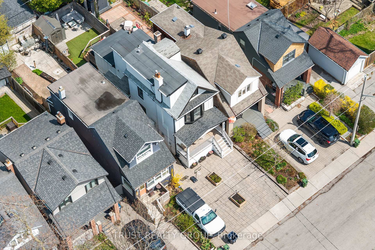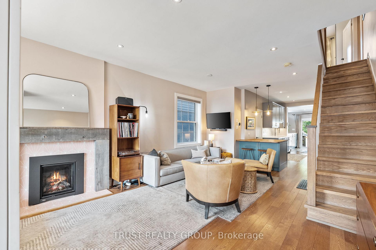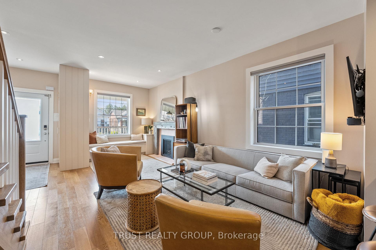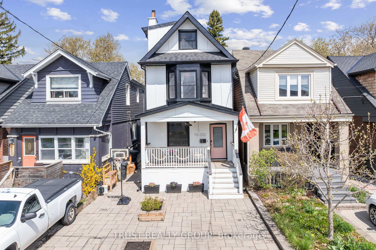$1,795,000
Available - For Sale
Listing ID: E12194941
262 Queensdale Aven , Toronto, M4C 2B2, Toronto
| Offers Anytime! Don't Miss Your Opportunity To Own A Fantastic Well Cared For Family Home. If You Love the Energy Of The City, But Crave A Turnkey Home to Retreat To, Then This One Is For You. Nestled In Danforth Village / East York This Detached 2 1/2 Story Fully Renovated, 4 + 1 Bedroom, 4 Bathroom Home With Over 1,700 sq ft of Living Space Is Steps To Everything. The Home Features An Open Concept Main Floor With Hardwood Floors Throughout, SS Appliances, A Powder Room, A Breakfast Bar And A Dining Area With A Walkout To The Deck. The Second Floor Has Hardwood Floors, 3 Bedrooms And 4 Piece Bathroom. Next, Head Up To The 3rd Floor Which Includes The Primary Bedroom, Hardwood Floors, Custom Built-Ins And A 4 Piece Ensuite With Heated Floors. For Games And Movie Time Come On Down To The Fully Finished Basement With A Cozy Family Room, Three Piece Bathroom and Your Office Or Make It Into Your Guest Room. The Low Maintenance Backyard Features A Deck, Turfed Grass With A Two Hole Putting Green And Stone Patio Lounge Area. When You Are Ready To Experience The Area You Won't Be Disappointed. With A Quick Walk To The Danforth You Will Have Access To Cafe's, Great Local Businesses, Restaurants, Local Butcher, Grocery Stores, East Lynn Park,The TTC And So Much More. |
| Price | $1,795,000 |
| Taxes: | $6616.41 |
| Occupancy: | Owner |
| Address: | 262 Queensdale Aven , Toronto, M4C 2B2, Toronto |
| Directions/Cross Streets: | Queensdale and Glebemount |
| Rooms: | 7 |
| Rooms +: | 2 |
| Bedrooms: | 4 |
| Bedrooms +: | 1 |
| Family Room: | F |
| Basement: | Full, Finished |
| Level/Floor | Room | Length(ft) | Width(ft) | Descriptions | |
| Room 1 | Main | Living Ro | 13.09 | 20.76 | Hardwood Floor, Fireplace, Large Window |
| Room 2 | Main | Kitchen | 15.09 | 9.09 | Hardwood Floor, Stainless Steel Appl, Breakfast Bar |
| Room 3 | Main | Dining Ro | 12.5 | 11.38 | Hardwood Floor, W/O To Deck, Pot Lights |
| Room 4 | Third | Primary B | 22.99 | 10.5 | Hardwood Floor, 4 Pc Ensuite, Heated Floor |
| Room 5 | Second | Bedroom 2 | 7.64 | 9.87 | Hardwood Floor, Closet, Window |
| Room 6 | Second | Bedroom 3 | 9.48 | 8.27 | Hardwood Floor, Closet, Window |
| Room 7 | Second | Bedroom 4 | 11.09 | 13.68 | Hardwood Floor, B/I Closet, Bay Window |
| Room 8 | Basement | Recreatio | 21.09 | 14.5 | Broadloom, Pot Lights, Window |
| Room 9 | Basement | Utility R | 5.9 | 5.35 | |
| Room 10 | Basement | Office | 12.37 | 10.17 | Broadloom, Pot Lights, Window |
| Washroom Type | No. of Pieces | Level |
| Washroom Type 1 | 4 | Third |
| Washroom Type 2 | 4 | Second |
| Washroom Type 3 | 2 | Ground |
| Washroom Type 4 | 3 | Basement |
| Washroom Type 5 | 0 |
| Total Area: | 0.00 |
| Property Type: | Detached |
| Style: | 2 1/2 Storey |
| Exterior: | Brick |
| Garage Type: | None |
| (Parking/)Drive: | Front Yard |
| Drive Parking Spaces: | 1 |
| Park #1 | |
| Parking Type: | Front Yard |
| Park #2 | |
| Parking Type: | Front Yard |
| Pool: | None |
| Other Structures: | Shed |
| Approximatly Square Footage: | 1500-2000 |
| Property Features: | Fenced Yard, Hospital |
| CAC Included: | N |
| Water Included: | N |
| Cabel TV Included: | N |
| Common Elements Included: | N |
| Heat Included: | N |
| Parking Included: | N |
| Condo Tax Included: | N |
| Building Insurance Included: | N |
| Fireplace/Stove: | Y |
| Heat Type: | Forced Air |
| Central Air Conditioning: | Central Air |
| Central Vac: | N |
| Laundry Level: | Syste |
| Ensuite Laundry: | F |
| Sewers: | Sewer |
$
%
Years
This calculator is for demonstration purposes only. Always consult a professional
financial advisor before making personal financial decisions.
| Although the information displayed is believed to be accurate, no warranties or representations are made of any kind. |
| TRUST REALTY GROUP |
|
|
.jpg?src=Custom)
Dir:
416-548-7854
Bus:
416-548-7854
Fax:
416-981-7184
| Virtual Tour | Book Showing | Email a Friend |
Jump To:
At a Glance:
| Type: | Freehold - Detached |
| Area: | Toronto |
| Municipality: | Toronto E03 |
| Neighbourhood: | Danforth Village-East York |
| Style: | 2 1/2 Storey |
| Tax: | $6,616.41 |
| Beds: | 4+1 |
| Baths: | 4 |
| Fireplace: | Y |
| Pool: | None |
Locatin Map:
Payment Calculator:
- Color Examples
- Red
- Magenta
- Gold
- Green
- Black and Gold
- Dark Navy Blue And Gold
- Cyan
- Black
- Purple
- Brown Cream
- Blue and Black
- Orange and Black
- Default
- Device Examples
