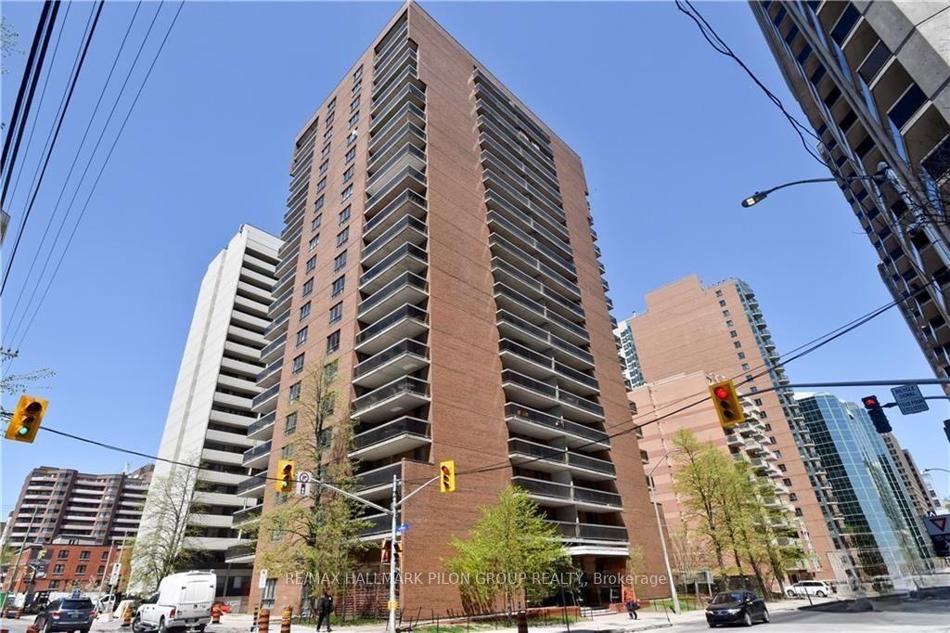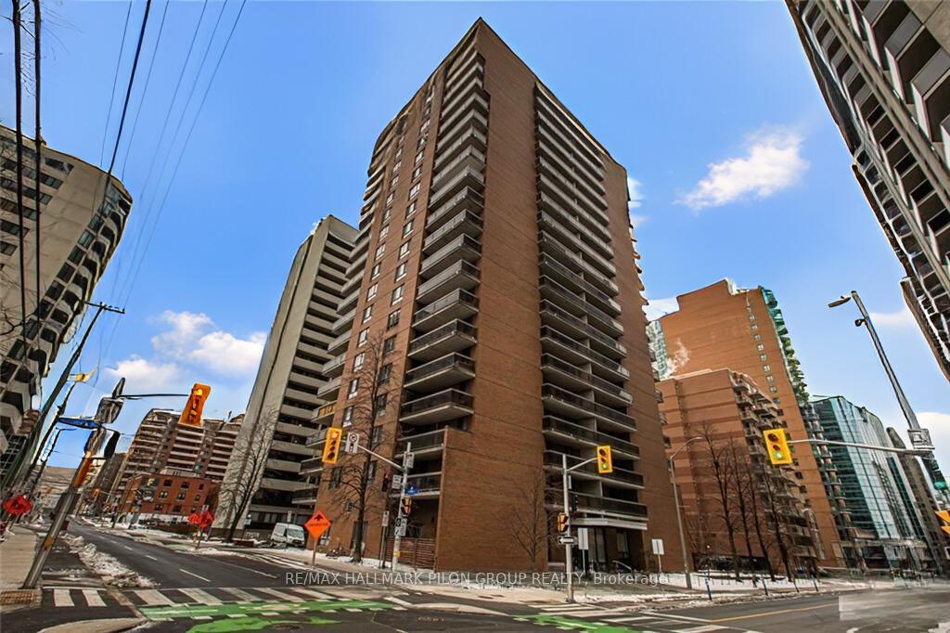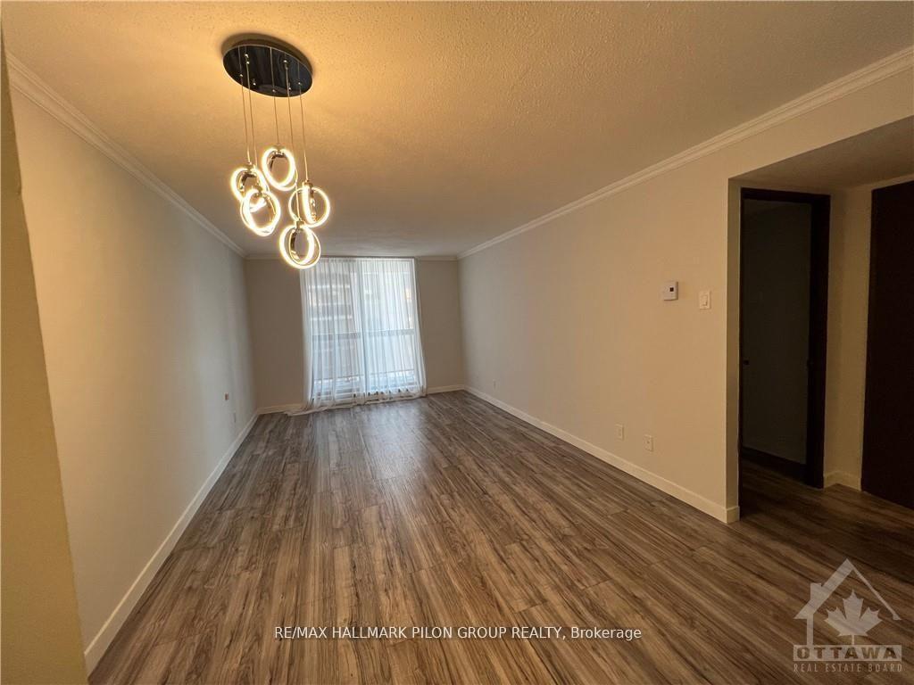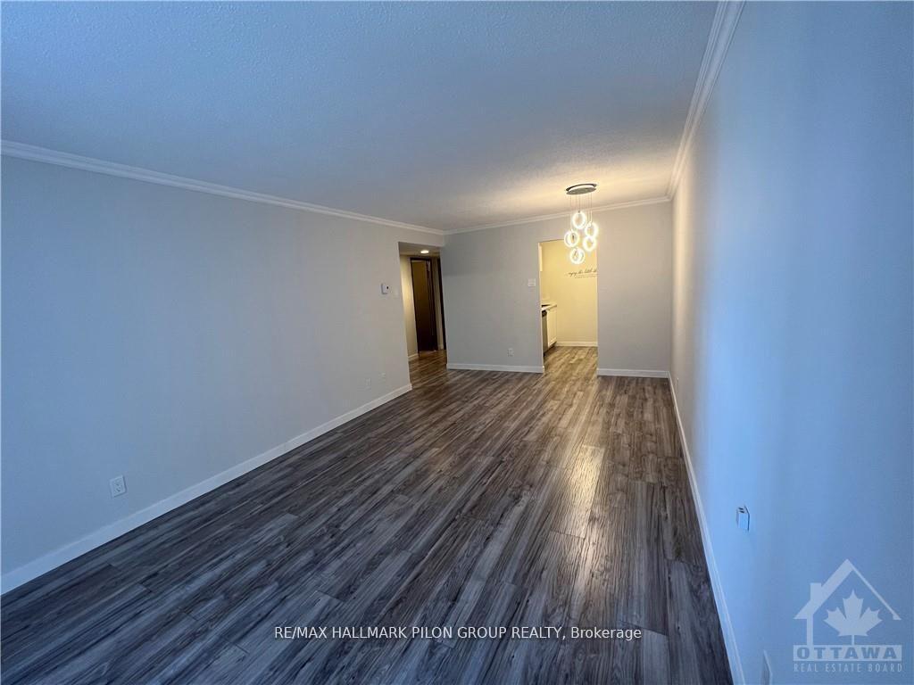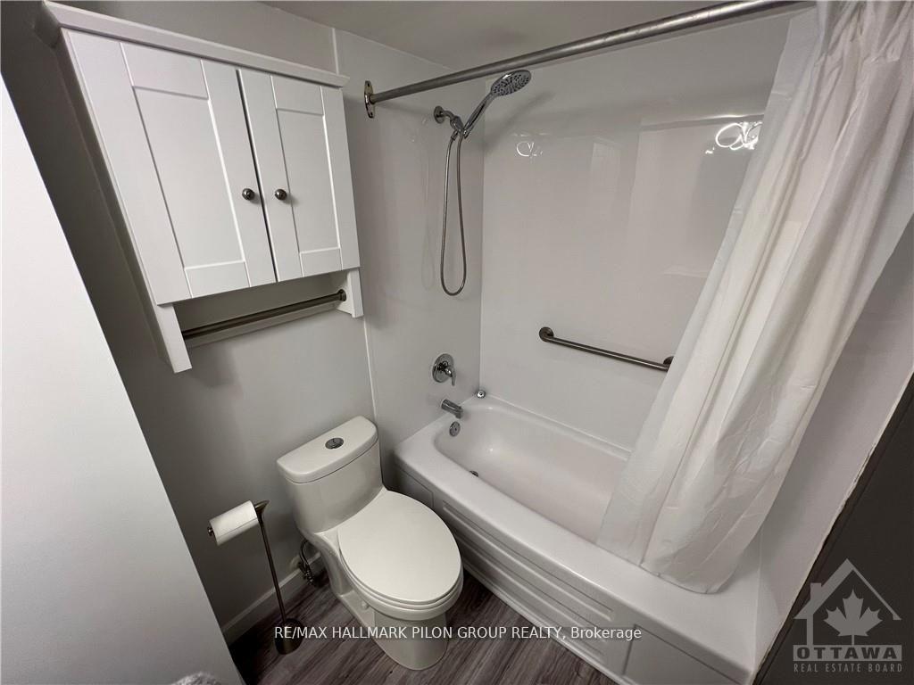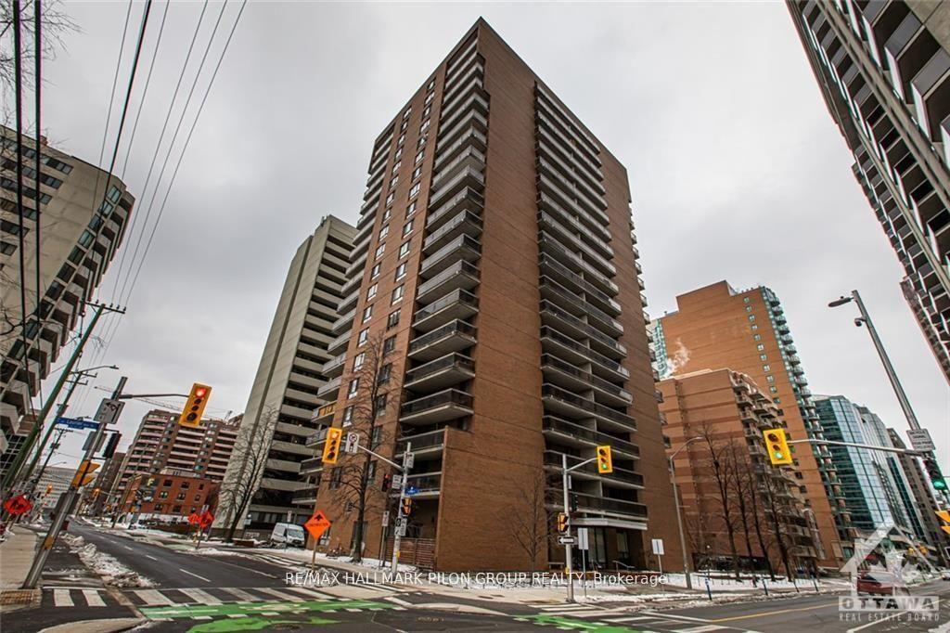$1,850
Available - For Rent
Listing ID: X12201500
475 Laurier Aven West , Ottawa Centre, K1R 7X1, Ottawa
| Experience urban living at its finest in this beautifully updated one-bedroom, one-bathroom condo, complete with a rarely offered parking spot. Perfectly located in vibrant Centretown, this home offers the ideal blend of style, comfort, and unbeatable access to the best of downtown Ottawa. Inside, you'll find an open-concept layout that maximizes space and natural light. The living and dining area flows seamlessly, with large windows that brighten the entire unit. The well-appointed kitchen offers ample storage and modern finishes, ideal for both everyday living and entertaining.The spacious bedroom provides a peaceful retreat, while the sleek bathroom features contemporary fixtures and clean design. With your own dedicated parking space, everyday convenience is a given. Step outside and you're just minutes from it all- whether its morning jogs along the Rideau Canal, quick commutes to the office, or weekend brunch at local favourites like Art House Café and Sansotei Ramen. Grocery runs are a breeze with Farm Boy, Independent, and Kowloon Market all nearby. This condo checks all the boxes - book your showing today! Rental application, credit check, and current paystubs required. |
| Price | $1,850 |
| Taxes: | $0.00 |
| Occupancy: | Vacant |
| Address: | 475 Laurier Aven West , Ottawa Centre, K1R 7X1, Ottawa |
| Postal Code: | K1R 7X1 |
| Province/State: | Ottawa |
| Directions/Cross Streets: | Laurier / Bay |
| Level/Floor | Room | Length(ft) | Width(ft) | Descriptions | |
| Room 1 | Main | Foyer | 9.81 | 3.9 | |
| Room 2 | Main | Living Ro | 19.32 | 10.82 | Combined w/Dining |
| Room 3 | Main | Kitchen | 8.56 | 7.48 | |
| Room 4 | Main | Primary B | 14.73 | 10.4 | |
| Room 5 | Main | Bathroom | 7.81 | 4.82 |
| Washroom Type | No. of Pieces | Level |
| Washroom Type 1 | 4 | Main |
| Washroom Type 2 | 0 | |
| Washroom Type 3 | 0 | |
| Washroom Type 4 | 0 | |
| Washroom Type 5 | 0 | |
| Washroom Type 6 | 4 | Main |
| Washroom Type 7 | 0 | |
| Washroom Type 8 | 0 | |
| Washroom Type 9 | 0 | |
| Washroom Type 10 | 0 | |
| Washroom Type 11 | 4 | Main |
| Washroom Type 12 | 0 | |
| Washroom Type 13 | 0 | |
| Washroom Type 14 | 0 | |
| Washroom Type 15 | 0 | |
| Washroom Type 16 | 4 | Main |
| Washroom Type 17 | 0 | |
| Washroom Type 18 | 0 | |
| Washroom Type 19 | 0 | |
| Washroom Type 20 | 0 | |
| Washroom Type 21 | 4 | Main |
| Washroom Type 22 | 0 | |
| Washroom Type 23 | 0 | |
| Washroom Type 24 | 0 | |
| Washroom Type 25 | 0 | |
| Washroom Type 26 | 4 | Main |
| Washroom Type 27 | 0 | |
| Washroom Type 28 | 0 | |
| Washroom Type 29 | 0 | |
| Washroom Type 30 | 0 | |
| Washroom Type 31 | 4 | Main |
| Washroom Type 32 | 0 | |
| Washroom Type 33 | 0 | |
| Washroom Type 34 | 0 | |
| Washroom Type 35 | 0 |
| Total Area: | 0.00 |
| Washrooms: | 1 |
| Heat Type: | Baseboard |
| Central Air Conditioning: | None |
| Although the information displayed is believed to be accurate, no warranties or representations are made of any kind. |
| RE/MAX HALLMARK PILON GROUP REALTY |
|
|
.jpg?src=Custom)
Dir:
416-548-7854
Bus:
416-548-7854
Fax:
416-981-7184
| Book Showing | Email a Friend |
Jump To:
At a Glance:
| Type: | Com - Condo Apartment |
| Area: | Ottawa |
| Municipality: | Ottawa Centre |
| Neighbourhood: | 4101 - Ottawa Centre |
| Style: | Apartment |
| Beds: | 1 |
| Baths: | 1 |
| Fireplace: | N |
Locatin Map:
- Color Examples
- Red
- Magenta
- Gold
- Green
- Black and Gold
- Dark Navy Blue And Gold
- Cyan
- Black
- Purple
- Brown Cream
- Blue and Black
- Orange and Black
- Default
- Device Examples
