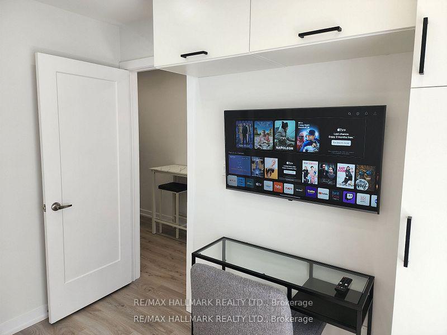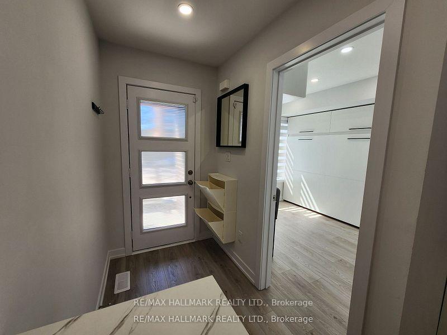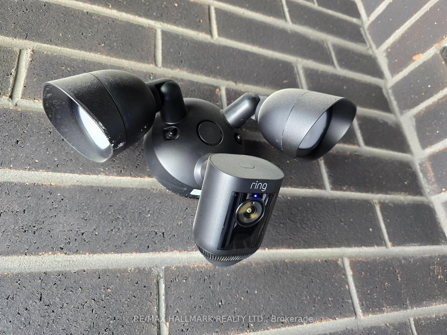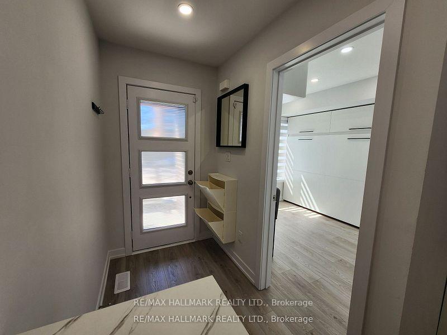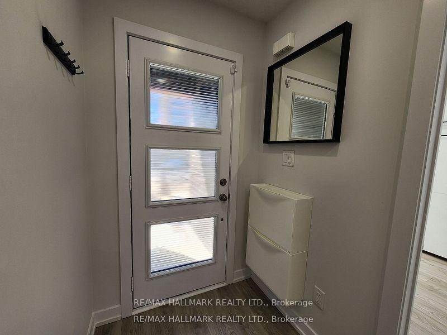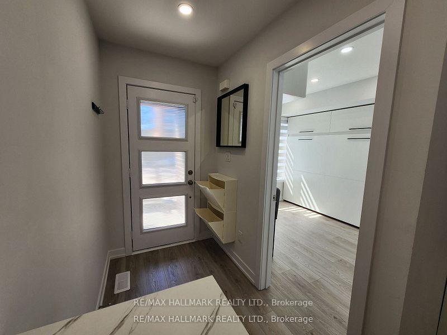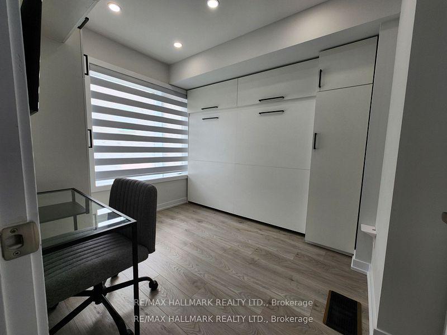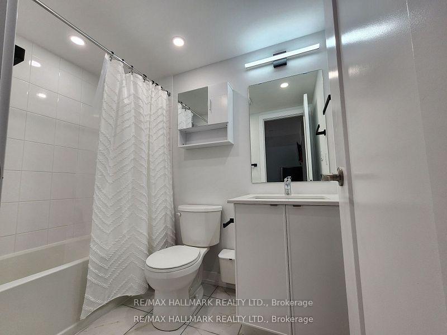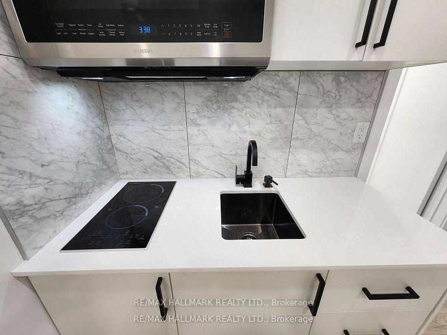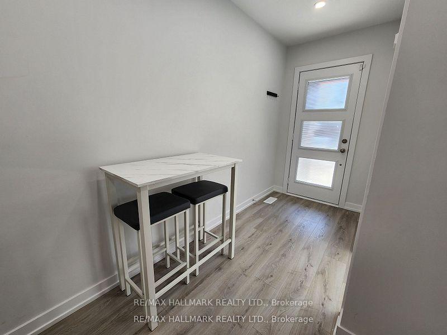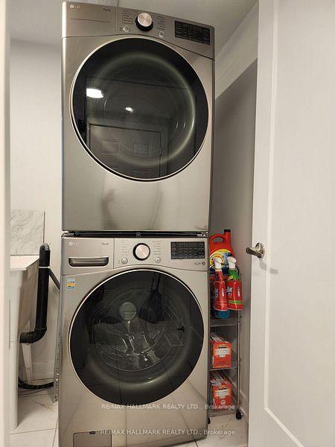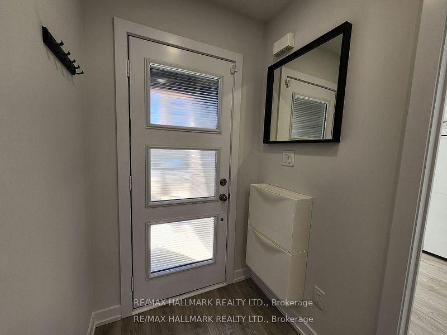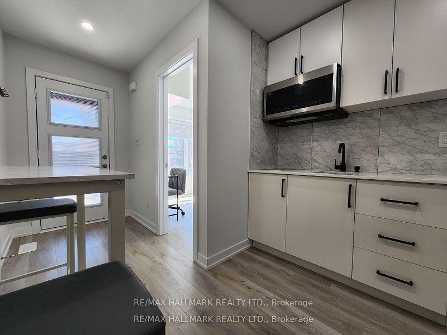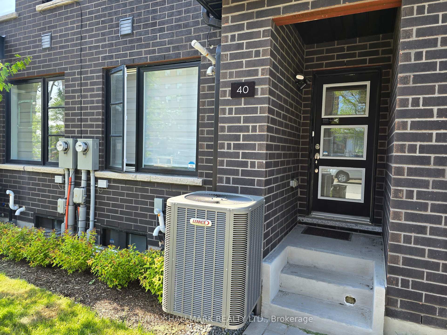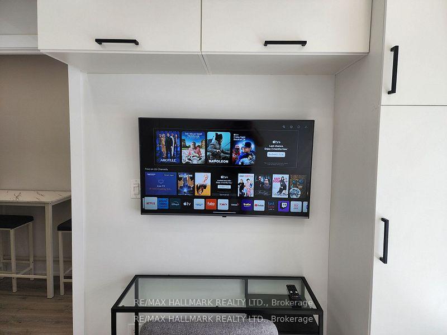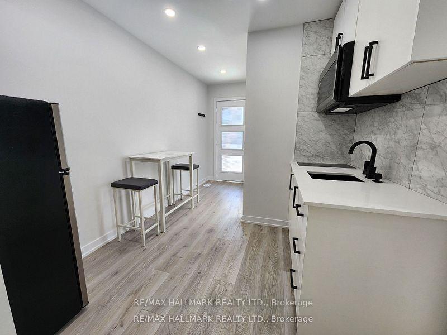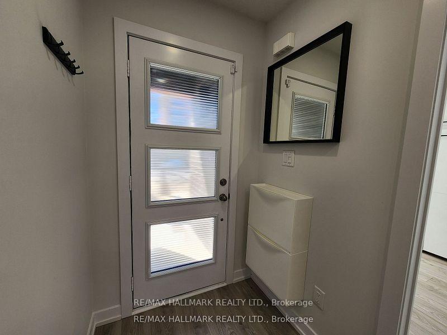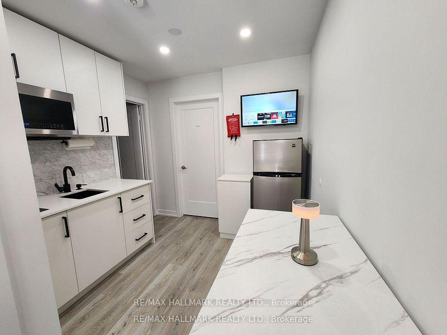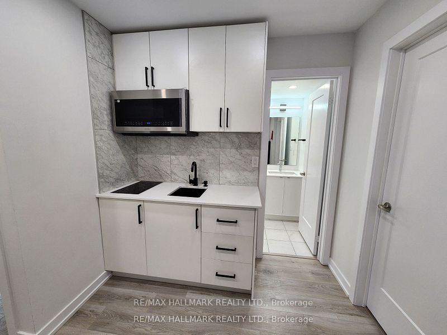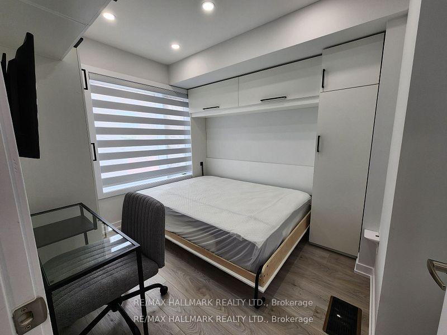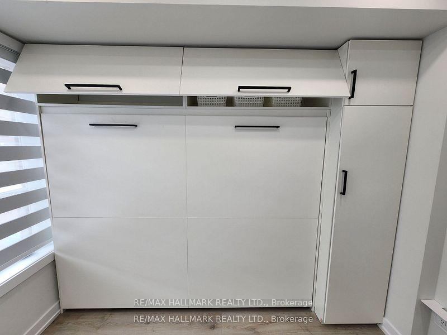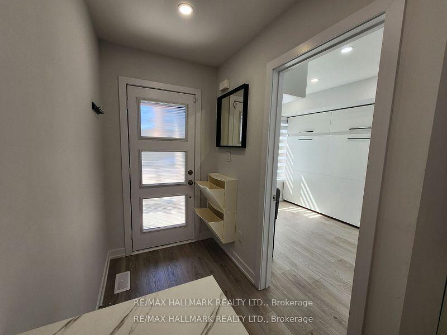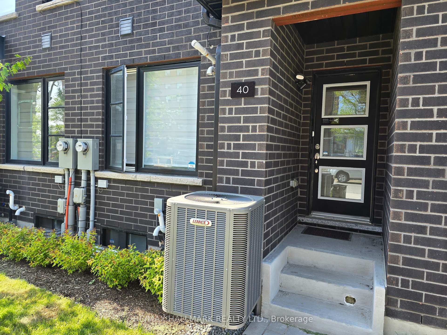$1,650
Available - For Rent
Listing ID: E12193060
40 Akil Thomas Gard , Toronto, M1P 3C1, Toronto
| Modern Townhouse. Fully Furnished with a Separate, Private Front Door Entrance. Newer, 1 Bedroom Unit on The Main Level, no stairs to climb. Your own 24hr Video Security System 30 day play back, Voice Speaker Monitor & Alarm. Turn Key Move-In-Ready! Lots of Natural Sunlight from Large Windows. Great location! 5 mins drive to Scarborough Town Centre, Kennedy Station, LRT, 10 mins to Hwy 404 DVP & Lawrence Ave E, Hwy 401. 30 Mins to Downtown Toronto. 5 min walk to Freshco Grocery Store, Shoppers Drug Mart, Walk-In-Clinic. Enjoy your own private space with a separate entrance. Thousands $$$ spent on all new quality furnishing & customized storage solutions. Unit Features: Premium Waterproof Laminate Flooring, Quartz Countertops in Kitchen & Bathroom, Large Windows, 43" LG Wifi Smart TV & 32" Samsung TV, Zebra Blinds, Dimmable Pot Lights, Italian Ceramic Backsplash, Built in Premium Microwave Oven, Rapid Cooktop, Undermount Sink W/ Soap Dispenser. Lots of Storage, Medium Sized Refrigerator, Smoke Detectors, 1 temporary parking spot available, Internet, hydro, heat, air condition & water Included. Premium Steam Washer & Steam Dryer on premise. |
| Price | $1,650 |
| Taxes: | $0.00 |
| Occupancy: | Tenant |
| Address: | 40 Akil Thomas Gard , Toronto, M1P 3C1, Toronto |
| Directions/Cross Streets: | Midland & Lawrence |
| Rooms: | 4 |
| Bedrooms: | 1 |
| Bedrooms +: | 0 |
| Family Room: | F |
| Basement: | None |
| Furnished: | Furn |
| Level/Floor | Room | Length(ft) | Width(ft) | Descriptions | |
| Room 1 | Main | Foyer | 4.49 | 7.97 | Laminate, Glass Doors, Pot Lights |
| Room 2 | Main | Primary B | 8.99 | 9.97 | Laminate, B/I Closet, Large Window |
| Room 3 | Main | Kitchen | 8.89 | 7.97 | Laminate, B/I Microwave, Undermount Sink |
| Room 4 | Main | Bathroom | 4.99 | 7.77 | Ceramic Floor, 4 Pc Bath, Pot Lights |
| Washroom Type | No. of Pieces | Level |
| Washroom Type 1 | 4 | Main |
| Washroom Type 2 | 0 | |
| Washroom Type 3 | 0 | |
| Washroom Type 4 | 0 | |
| Washroom Type 5 | 0 |
| Total Area: | 0.00 |
| Approximatly Age: | 0-5 |
| Property Type: | Att/Row/Townhouse |
| Style: | 3-Storey |
| Exterior: | Brick, Concrete |
| Garage Type: | None |
| Drive Parking Spaces: | 0 |
| Pool: | None |
| Laundry Access: | Common Area |
| Approximatly Age: | 0-5 |
| Approximatly Square Footage: | < 700 |
| CAC Included: | Y |
| Water Included: | Y |
| Cabel TV Included: | N |
| Common Elements Included: | N |
| Heat Included: | Y |
| Parking Included: | N |
| Condo Tax Included: | N |
| Building Insurance Included: | N |
| Fireplace/Stove: | N |
| Heat Type: | Forced Air |
| Central Air Conditioning: | Central Air |
| Central Vac: | N |
| Laundry Level: | Syste |
| Ensuite Laundry: | F |
| Sewers: | Sewer |
| Although the information displayed is believed to be accurate, no warranties or representations are made of any kind. |
| RE/MAX HALLMARK REALTY LTD. |
|
|
.jpg?src=Custom)
Dir:
416-548-7854
Bus:
416-548-7854
Fax:
416-981-7184
| Book Showing | Email a Friend |
Jump To:
At a Glance:
| Type: | Freehold - Att/Row/Townhouse |
| Area: | Toronto |
| Municipality: | Toronto E09 |
| Neighbourhood: | Bendale |
| Style: | 3-Storey |
| Approximate Age: | 0-5 |
| Beds: | 1 |
| Baths: | 1 |
| Fireplace: | N |
| Pool: | None |
Locatin Map:
- Color Examples
- Red
- Magenta
- Gold
- Green
- Black and Gold
- Dark Navy Blue And Gold
- Cyan
- Black
- Purple
- Brown Cream
- Blue and Black
- Orange and Black
- Default
- Device Examples
