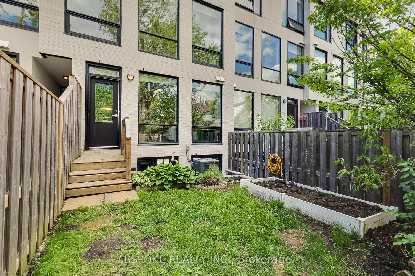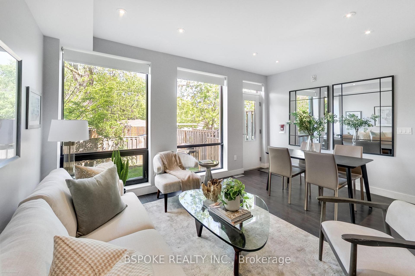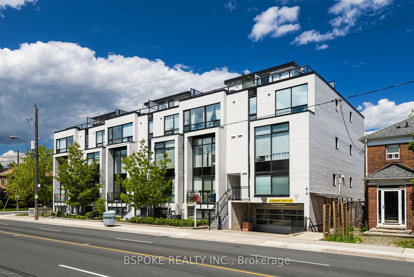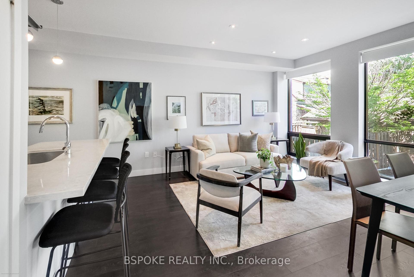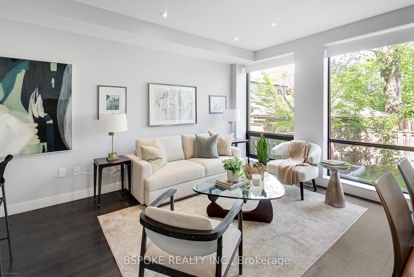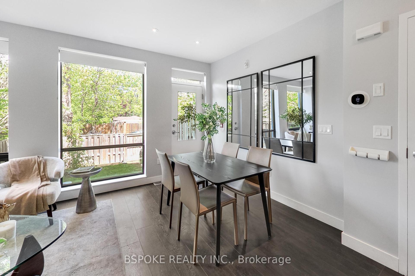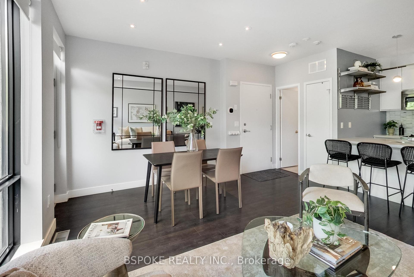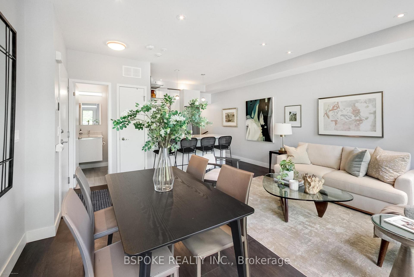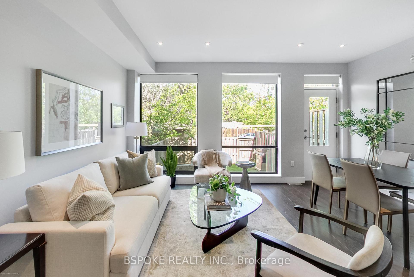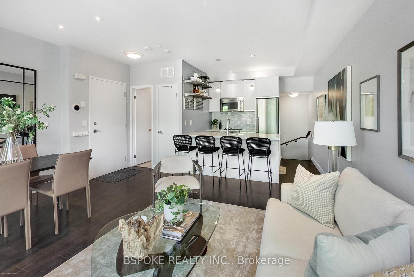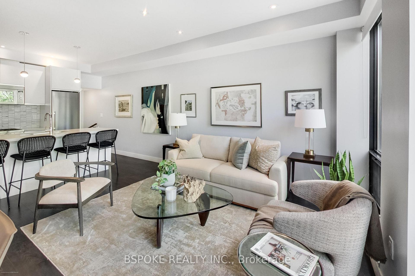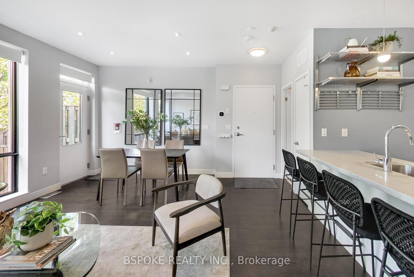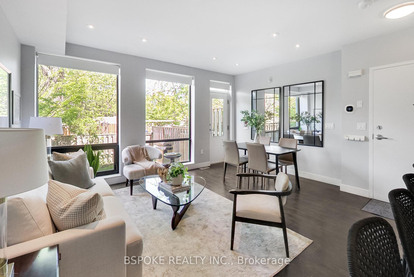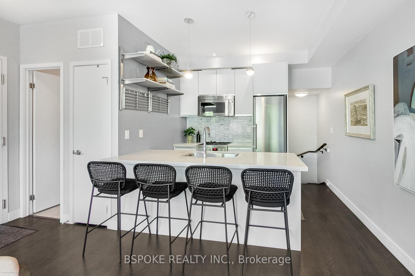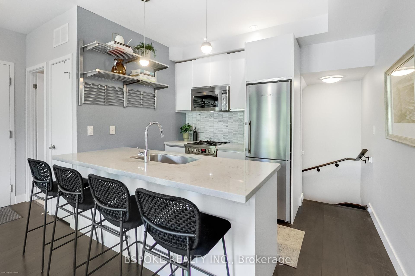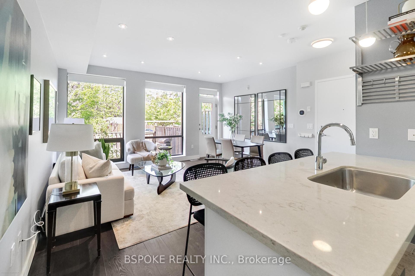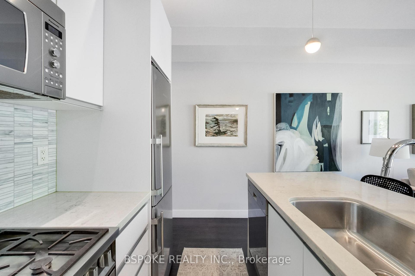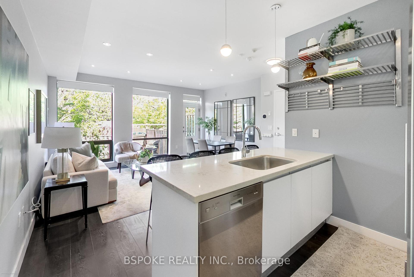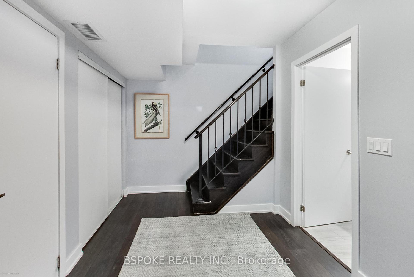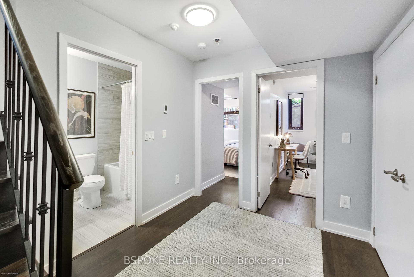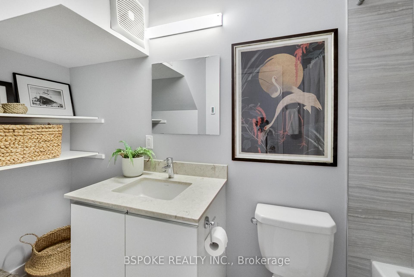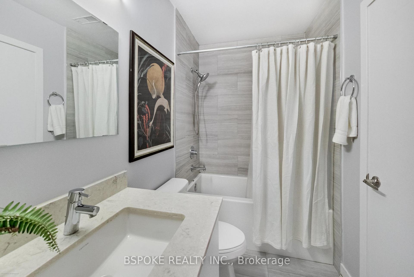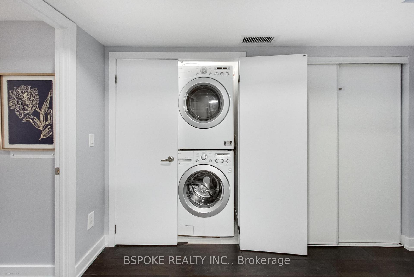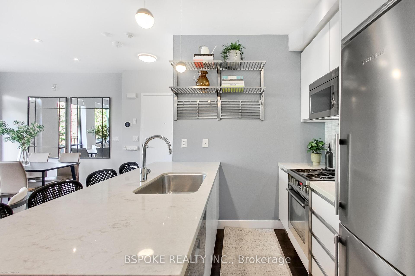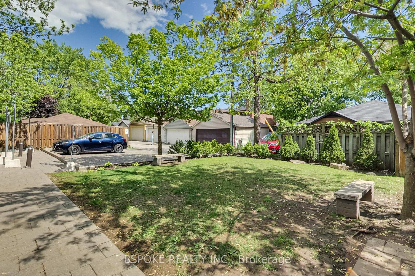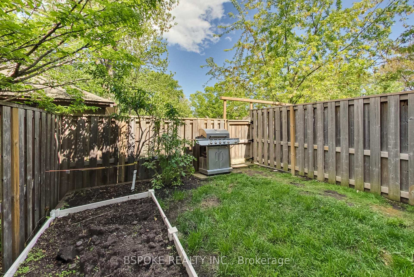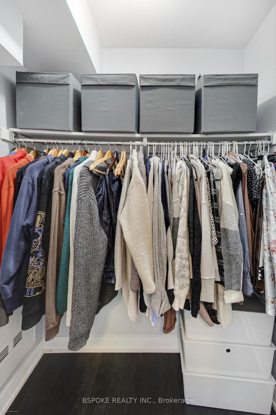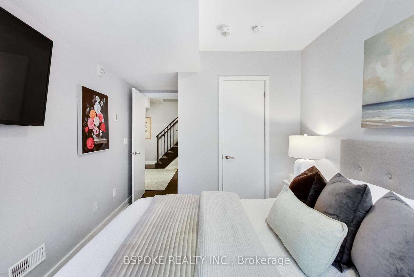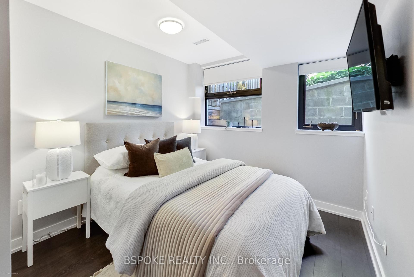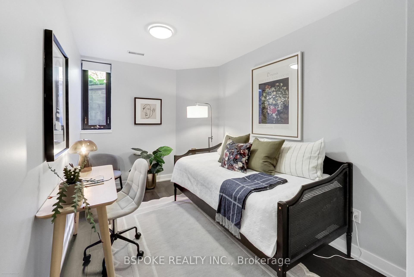$700,000
Available - For Sale
Listing ID: W12178024
441 Jane Stre , Toronto, M6S 3Z9, Toronto
| A home that actually fits the way you live. Set in a quiet 23-unit complex between Annette andDundas, this two-storey condo townhouse offers a rare combination of thoughtful layout, real outdoor space, and a location that keeps you connected to the neighbourhoods you love. Inside, the main floor features open living, dining, and kitchen spaces that easily flow, ideal for hosting, relaxing, or simply keeping life organized. Additionally, the powder room allows you to avoid sharing your bathroom with guests. Downstairs, two well-proportioned bedrooms and an extra-large full bath create a private, quiet zone that suits daily life. The best part? Heated floors! And then there's the yard: a fenced-in courtyard with space for dining, gardening, lounging, and easy access to your bike locker and underground parking spot. No elevators, just grab your keys and go. (There's also a shared courtyard for neighbourly socials.) Contemporary finishes and clean lines give the home a cohesive, modern feel, while smart details show just how liveable this space really is. Located on the east side of Jane, you're walking distance to Baby Point, Bloor West Village, and the Junction, with access to parks, transit, and everything that makes west-end living so desirable. This isn't a condo trying to be a house. It's a home that gets the best of both. |
| Price | $700,000 |
| Taxes: | $4263.12 |
| Occupancy: | Owner |
| Address: | 441 Jane Stre , Toronto, M6S 3Z9, Toronto |
| Postal Code: | M6S 3Z9 |
| Province/State: | Toronto |
| Directions/Cross Streets: | Jane / Annette |
| Level/Floor | Room | Length(ft) | Width(ft) | Descriptions | |
| Room 1 | Main | Living Ro | 15.74 | 14.43 | Walk-Out, Large Window, Hardwood Floor |
| Room 2 | Main | Dining Ro | 15.74 | 14.43 | Combined w/Living, Hardwood Floor, Open Concept |
| Room 3 | Main | Kitchen | 7.22 | 6.89 | Quartz Counter, Stainless Steel Appl, Undermount Sink |
| Room 4 | Lower | Primary B | 9.18 | 10.17 | Hardwood Floor, Large Window, Large Closet |
| Room 5 | Lower | Bedroom 2 | 7.87 | 11.81 | Hardwood Floor, Large Window, Large Closet |
| Washroom Type | No. of Pieces | Level |
| Washroom Type 1 | 2 | Main |
| Washroom Type 2 | 4 | Lower |
| Washroom Type 3 | 0 | |
| Washroom Type 4 | 0 | |
| Washroom Type 5 | 0 |
| Total Area: | 0.00 |
| Sprinklers: | Carb |
| Washrooms: | 2 |
| Heat Type: | Forced Air |
| Central Air Conditioning: | Central Air |
$
%
Years
This calculator is for demonstration purposes only. Always consult a professional
financial advisor before making personal financial decisions.
| Although the information displayed is believed to be accurate, no warranties or representations are made of any kind. |
| BSPOKE REALTY INC. |
|
|
.jpg?src=Custom)
Dir:
416-548-7854
Bus:
416-548-7854
Fax:
416-981-7184
| Virtual Tour | Book Showing | Email a Friend |
Jump To:
At a Glance:
| Type: | Com - Condo Townhouse |
| Area: | Toronto |
| Municipality: | Toronto W02 |
| Neighbourhood: | Runnymede-Bloor West Village |
| Style: | 2-Storey |
| Tax: | $4,263.12 |
| Maintenance Fee: | $574.06 |
| Beds: | 2 |
| Baths: | 2 |
| Fireplace: | N |
Locatin Map:
Payment Calculator:
- Color Examples
- Red
- Magenta
- Gold
- Green
- Black and Gold
- Dark Navy Blue And Gold
- Cyan
- Black
- Purple
- Brown Cream
- Blue and Black
- Orange and Black
- Default
- Device Examples
