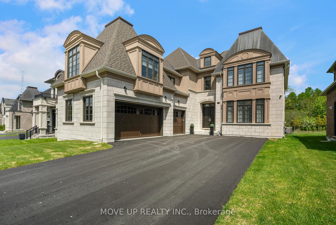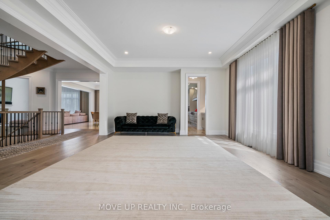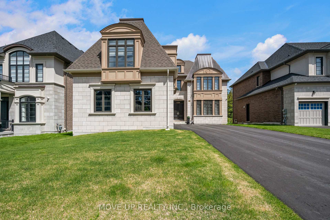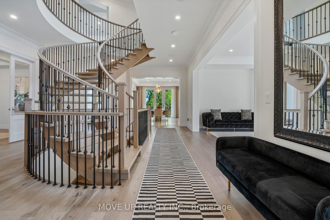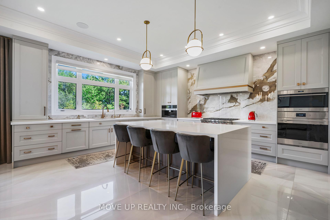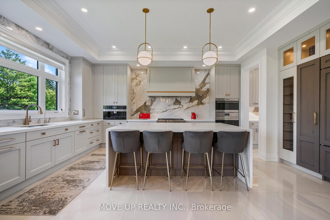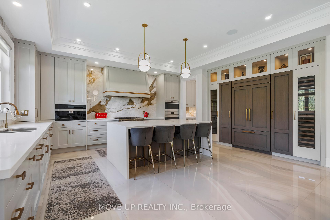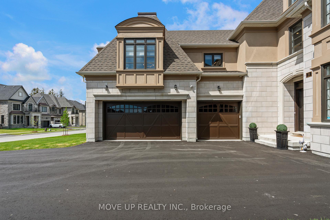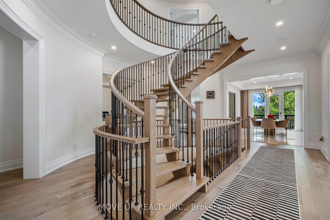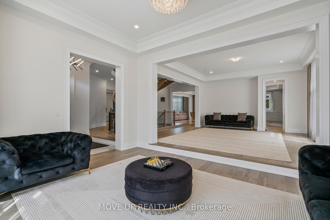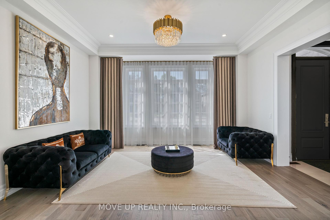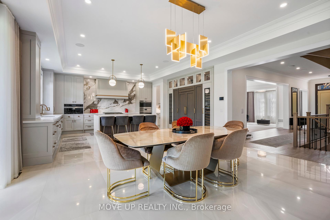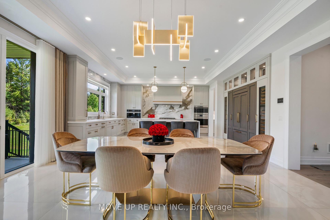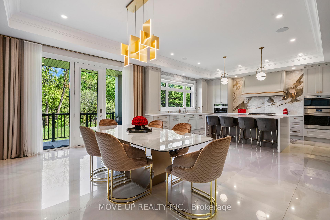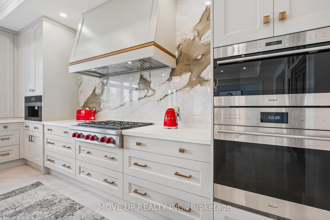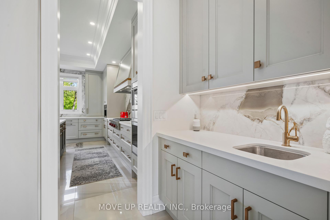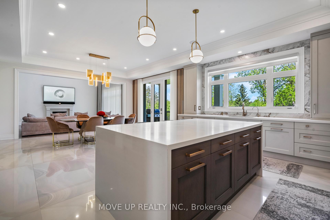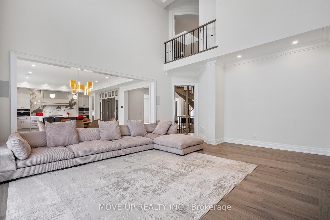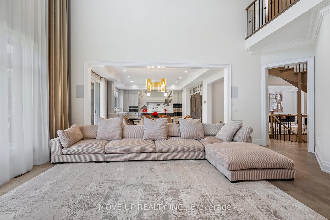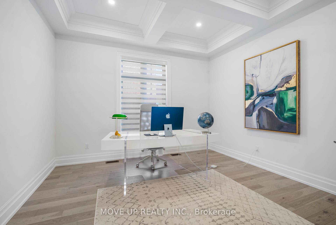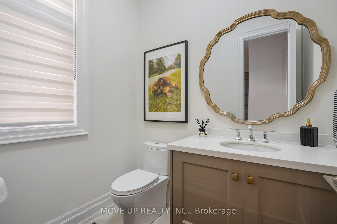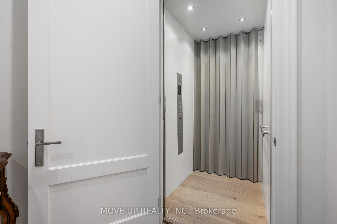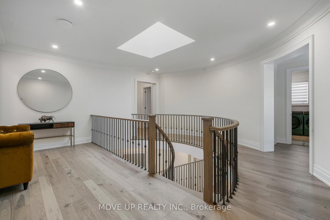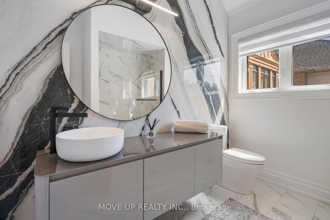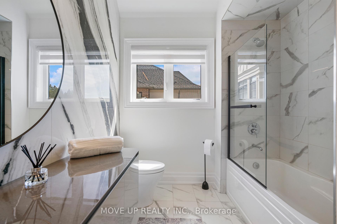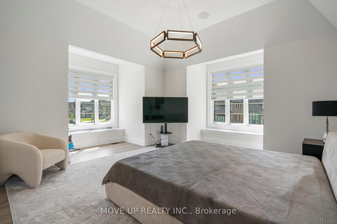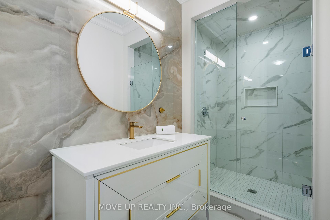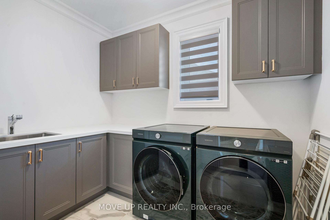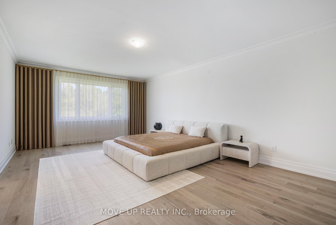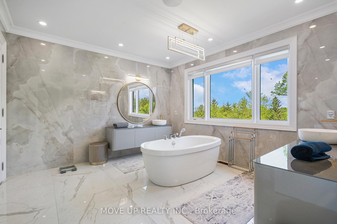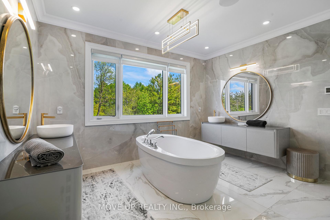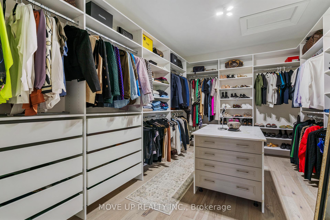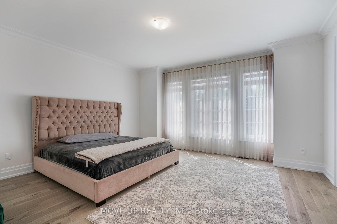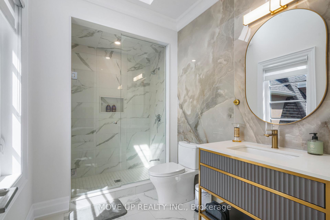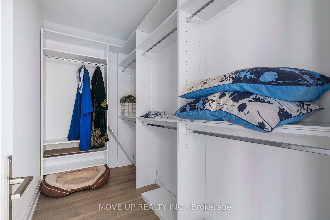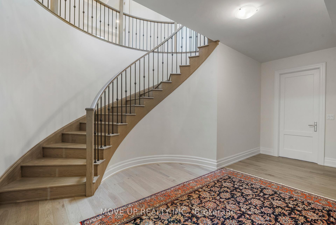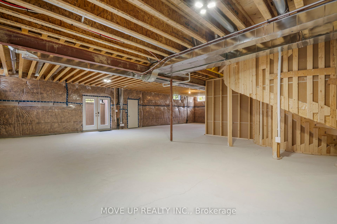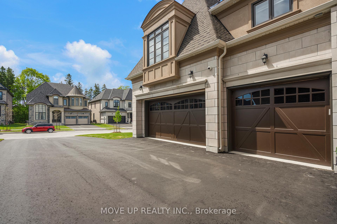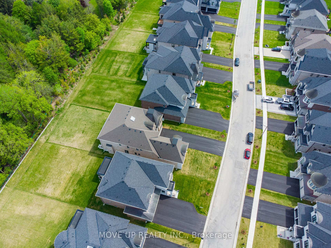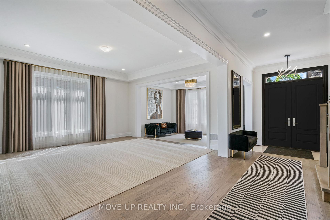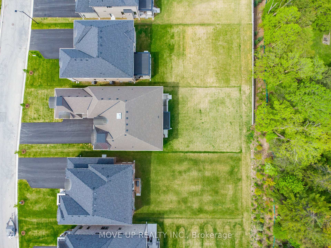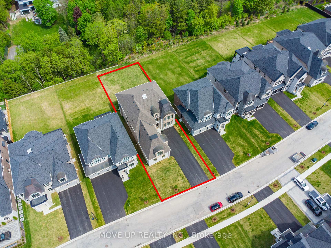$3,600,000
Available - For Sale
Listing ID: N12181939
26 Calla Trai , Aurora, L4G 3Z5, York
| Welcome to this spectacular Fernbrook-built home, completed in 2023, set on a premium large lot (60 by 221) in the exclusive Princeton Heights enclave of Aurora. Backing onto a picturesque ravine, this residence offers the perfect blend of luxury and nature.Spanning an impressive 5,973 square feet across two levels, plus a walk-out basement, this stunning home boasts a chef-inspired gourmet kitchen crafted by Downsview Kitchens.Entertain in style in the spacious family room, highlighted by soaring 20-foot ceilings and a gorgeous waffle ceiling complemented by a cozy gas fireplace. Throughout the home, youll find elegant hickory hardwood floors, 32 by 32 Marni Calcutta tiles, and luxurious Borghini Doro quartz countertops. The second-floor bathrooms offer heated floors and custom cut shower floors, paired with elegant floating vanities.The main floor features an elegant formal living room, a large dining room with a serving area, and a library. A mirrored elevator services all three levels, leading to a large hallway on the second floor that hosts four generous principal bedrooms, each with its own ensuite washroom. Solid hardwood floors and upgraded solid wood doors contribute to the home's refined aesthetic.Step outside from the kitchen to an extended covered Loggia that overlooks mature trees, providing a serene outdoor retreat. The home is adorned with multiple pot lights, and boasts 10-foot ceilings on the main floor and 9-foot ceilings on the upper and lower levels.The expansive basement includes a recreation room, two versatile offices or bedrooms, and a fully soundproof theatre room complete with seven speakers. Additional features include a sump pump and hot water access to the backyard.This home is truly a masterpiece, designed for both comfort and sophistication. Dont miss the opportunity to show this exceptional property to your most discerning buyers! |
| Price | $3,600,000 |
| Taxes: | $18900.00 |
| Occupancy: | Owner |
| Address: | 26 Calla Trai , Aurora, L4G 3Z5, York |
| Directions/Cross Streets: | Yonge/Bloomington |
| Rooms: | 10 |
| Bedrooms: | 4 |
| Bedrooms +: | 0 |
| Family Room: | T |
| Basement: | Partially Fi, Walk-Out |
| Level/Floor | Room | Length(ft) | Width(ft) | Descriptions | |
| Room 1 | Main | Living Ro | 16.01 | 12.99 | Coffered Ceiling(s), Pot Lights, Hardwood Floor |
| Room 2 | Main | Dining Ro | 16.01 | 16.99 | Coffered Ceiling(s), Pot Lights, Hardwood Floor |
| Room 3 | Main | Kitchen | 28.6 | 37.1 | Coffered Ceiling(s), Centre Island, W/O To Yard |
| Room 4 | Main | Library | 18.53 | 19.55 | Coffered Ceiling(s), Pot Lights |
| Room 5 | Main | Great Roo | 17.58 | 18.99 | Coffered Ceiling(s), Pot Lights, Gas Fireplace |
| Room 6 | Second | Primary B | 14.99 | 21.98 | Closet Organizers, 5 Pc Ensuite, Hardwood Floor |
| Room 7 | Second | Bedroom 2 | 12.99 | 14.99 | Closet Organizers, 4 Pc Ensuite, Hardwood Floor |
| Room 8 | Second | Bedroom 3 | 19.38 | 18.6 | Closet Organizers, 3 Pc Ensuite, Hardwood Floor |
| Room 9 | Second | Bedroom 4 | 15.97 | 15.58 | Closet Organizers, 3 Pc Ensuite, Hardwood Floor |
| Room 10 | Lower | Recreatio | 16.07 | 10.76 | |
| Room 11 | |||||
| Room 12 |
| Washroom Type | No. of Pieces | Level |
| Washroom Type 1 | 5 | Second |
| Washroom Type 2 | 4 | Second |
| Washroom Type 3 | 3 | Second |
| Washroom Type 4 | 2 | Main |
| Washroom Type 5 | 4 | Second |
| Total Area: | 0.00 |
| Approximatly Age: | New |
| Property Type: | Detached |
| Style: | 2-Storey |
| Exterior: | Stone, Brick |
| Garage Type: | Attached |
| (Parking/)Drive: | Private |
| Drive Parking Spaces: | 7 |
| Park #1 | |
| Parking Type: | Private |
| Park #2 | |
| Parking Type: | Private |
| Pool: | None |
| Approximatly Age: | New |
| Approximatly Square Footage: | 5000 + |
| Property Features: | School, Ravine |
| CAC Included: | N |
| Water Included: | N |
| Cabel TV Included: | N |
| Common Elements Included: | N |
| Heat Included: | N |
| Parking Included: | N |
| Condo Tax Included: | N |
| Building Insurance Included: | N |
| Fireplace/Stove: | Y |
| Heat Type: | Forced Air |
| Central Air Conditioning: | Central Air |
| Central Vac: | Y |
| Laundry Level: | Syste |
| Ensuite Laundry: | F |
| Sewers: | Sewer |
$
%
Years
This calculator is for demonstration purposes only. Always consult a professional
financial advisor before making personal financial decisions.
| Although the information displayed is believed to be accurate, no warranties or representations are made of any kind. |
| MOVE UP REALTY INC. |
|
|
.jpg?src=Custom)
Dir:
See Survey
| Virtual Tour | Book Showing | Email a Friend |
Jump To:
At a Glance:
| Type: | Freehold - Detached |
| Area: | York |
| Municipality: | Aurora |
| Neighbourhood: | Aurora Estates |
| Style: | 2-Storey |
| Approximate Age: | New |
| Tax: | $18,900 |
| Beds: | 4 |
| Baths: | 5 |
| Fireplace: | Y |
| Pool: | None |
Locatin Map:
Payment Calculator:
- Color Examples
- Red
- Magenta
- Gold
- Green
- Black and Gold
- Dark Navy Blue And Gold
- Cyan
- Black
- Purple
- Brown Cream
- Blue and Black
- Orange and Black
- Default
- Device Examples
