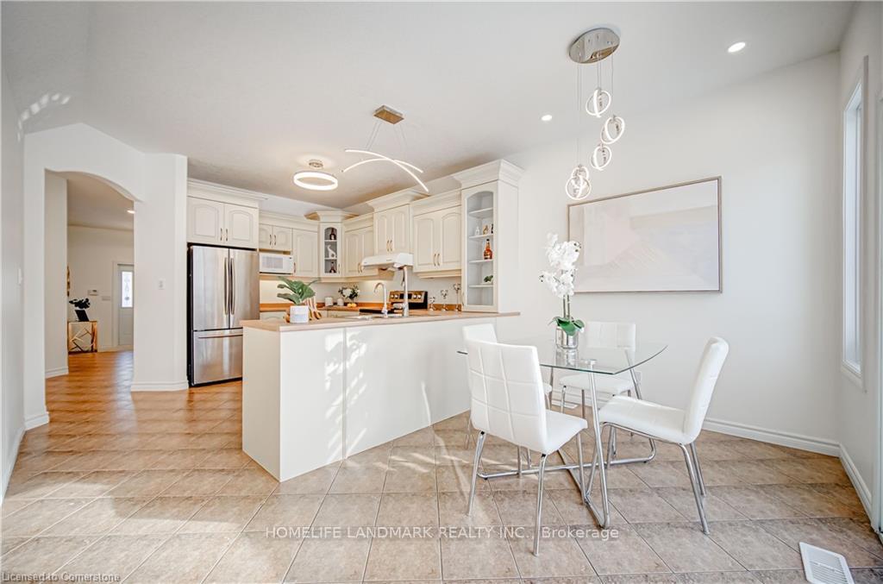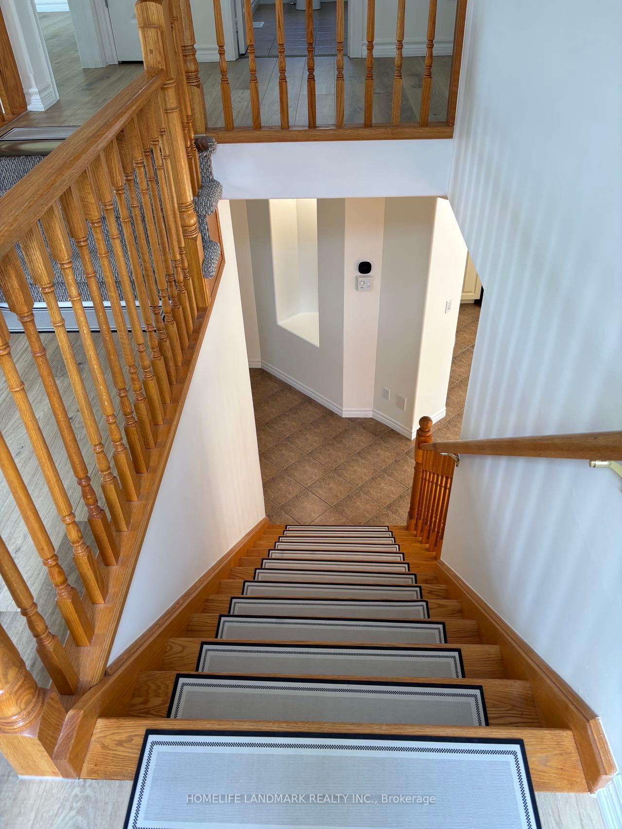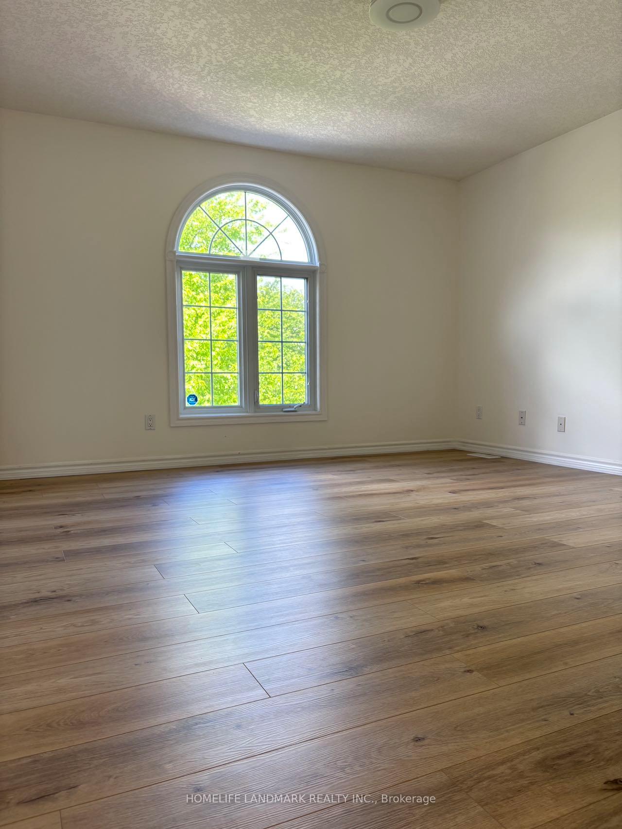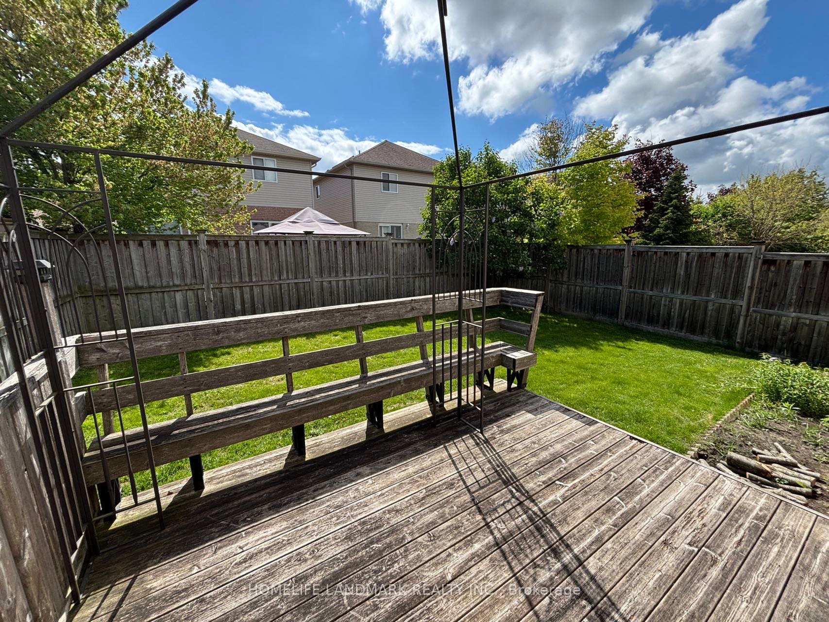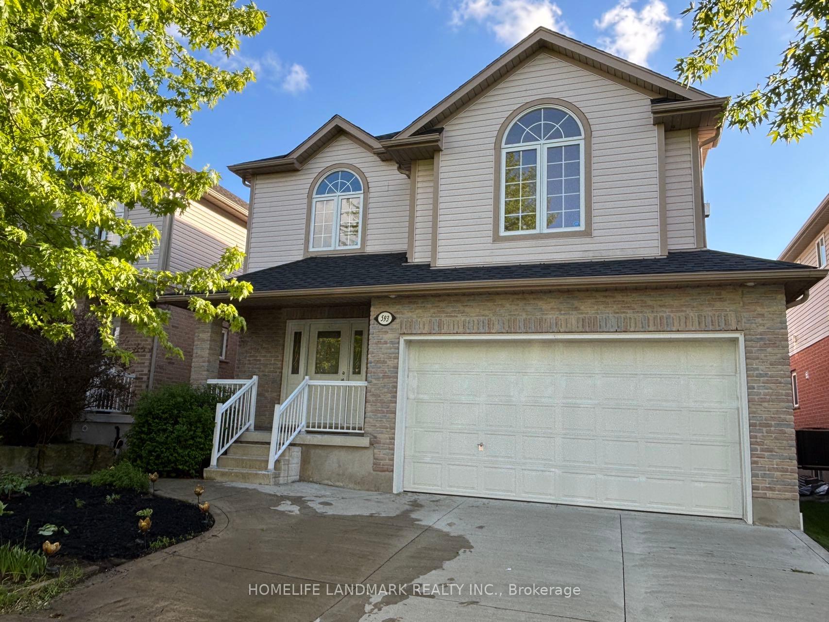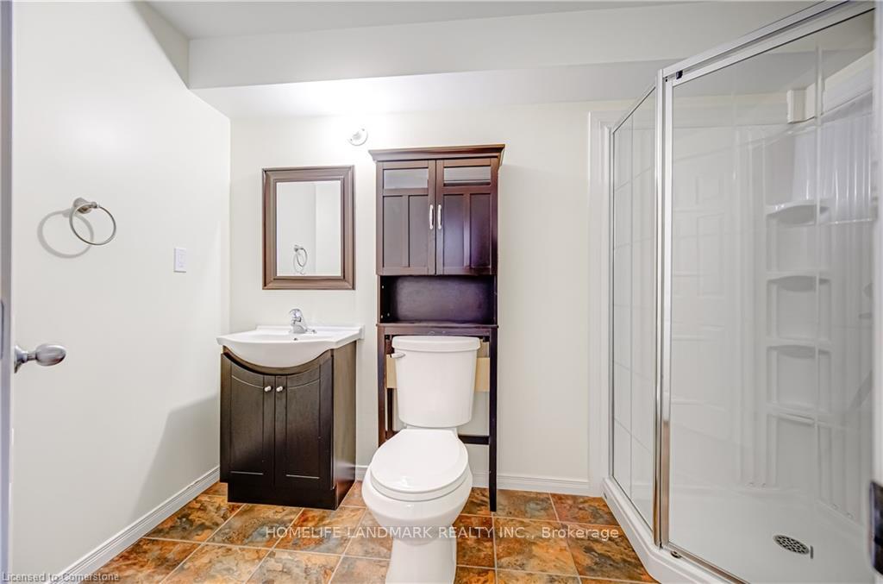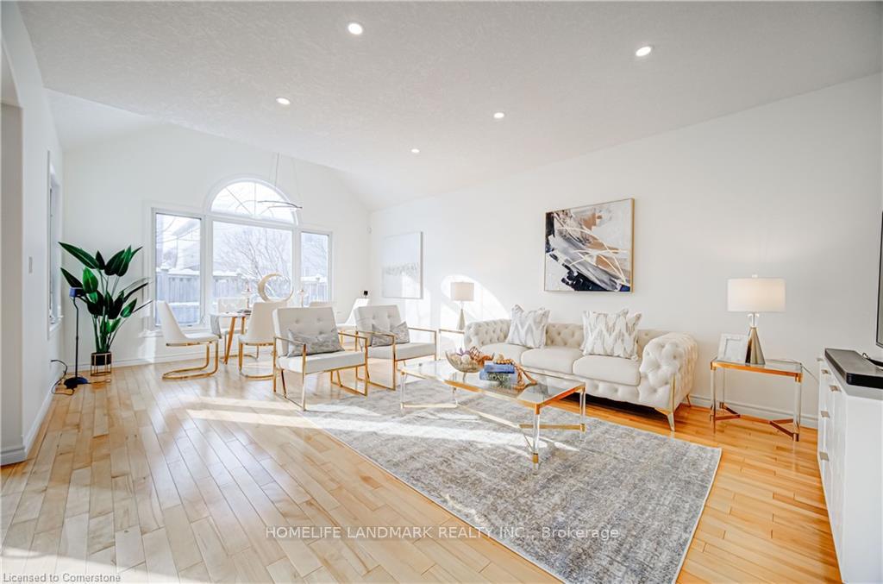$3,500
Available - For Rent
Listing ID: X12201603
593 Woolgrass Aven , Waterloo, N2V 2Y1, Waterloo
| Welcome to this exquisite 3-bedroom detached family home in the highly sought-after Laurelwood neighbourhood, where style meets functionality. Boasting 2,309 sq. ft. of beautifully designed above-grade living space, complemented by an additional 1,142 sq. ft. in the basement. Built in 2007, this impeccably maintained detached house features 9-ft ceilings on the main floor, a versatile second-floor family room ideal as an office or entertainment space, and a luxurious primary bedroom with a 5-piece ensuite and walk-in closet . The basement is fully finished and includes a separate walk-out entrance, offering endless possibilities. Nestled in a family-friendly location, this home is within walking distance to top-ranking public schools Abraham Erb P.S. and Laurel Heights Secondary School. Nature lovers will appreciate being just minutes from Columbia Forest and Laurel Creek Conservation Area , offering serene trails and lush greenery. Daily conveniences are at your doorstep, with easy access to shopping centres, parks, and essential amenities. Commuting is effortless, with a direct bus route to the University of Waterloo and Wilfrid Laurier University. RECENT UPGADES: shingle roof, plumbing, vinyl flooring just completed MAY, 2025 |
| Price | $3,500 |
| Taxes: | $0.00 |
| Occupancy: | Vacant |
| Address: | 593 Woolgrass Aven , Waterloo, N2V 2Y1, Waterloo |
| Acreage: | < .50 |
| Directions/Cross Streets: | Wideman Rd to Woolgrass Ave |
| Rooms: | 7 |
| Bedrooms: | 3 |
| Bedrooms +: | 0 |
| Family Room: | T |
| Basement: | Finished |
| Furnished: | Unfu |
| Washroom Type | No. of Pieces | Level |
| Washroom Type 1 | 5 | Second |
| Washroom Type 2 | 3 | Second |
| Washroom Type 3 | 2 | Main |
| Washroom Type 4 | 3 | Basement |
| Washroom Type 5 | 0 |
| Total Area: | 0.00 |
| Approximatly Age: | 16-30 |
| Property Type: | Detached |
| Style: | 2-Storey |
| Exterior: | Aluminum Siding, Brick Front |
| Garage Type: | Built-In |
| (Parking/)Drive: | Private Do |
| Drive Parking Spaces: | 2 |
| Park #1 | |
| Parking Type: | Private Do |
| Park #2 | |
| Parking Type: | Private Do |
| Pool: | None |
| Laundry Access: | In-Suite Laun |
| Approximatly Age: | 16-30 |
| Approximatly Square Footage: | 2000-2500 |
| CAC Included: | N |
| Water Included: | N |
| Cabel TV Included: | N |
| Common Elements Included: | N |
| Heat Included: | N |
| Parking Included: | Y |
| Condo Tax Included: | N |
| Building Insurance Included: | N |
| Fireplace/Stove: | Y |
| Heat Type: | Forced Air |
| Central Air Conditioning: | Central Air |
| Central Vac: | N |
| Laundry Level: | Syste |
| Ensuite Laundry: | F |
| Elevator Lift: | False |
| Sewers: | Sewer |
| Although the information displayed is believed to be accurate, no warranties or representations are made of any kind. |
| HOMELIFE LANDMARK REALTY INC. |
|
|
.jpg?src=Custom)
Dir:
416-548-7854
Bus:
416-548-7854
Fax:
416-981-7184
| Book Showing | Email a Friend |
Jump To:
At a Glance:
| Type: | Freehold - Detached |
| Area: | Waterloo |
| Municipality: | Waterloo |
| Neighbourhood: | Dufferin Grove |
| Style: | 2-Storey |
| Approximate Age: | 16-30 |
| Beds: | 3 |
| Baths: | 4 |
| Fireplace: | Y |
| Pool: | None |
Locatin Map:
- Color Examples
- Red
- Magenta
- Gold
- Green
- Black and Gold
- Dark Navy Blue And Gold
- Cyan
- Black
- Purple
- Brown Cream
- Blue and Black
- Orange and Black
- Default
- Device Examples
