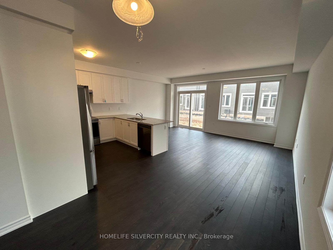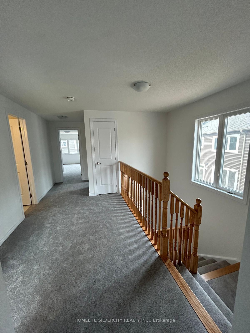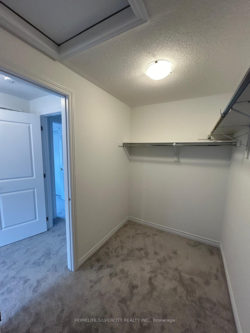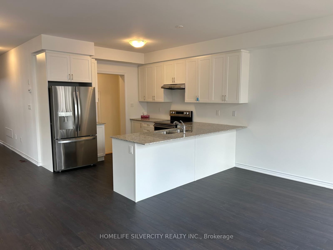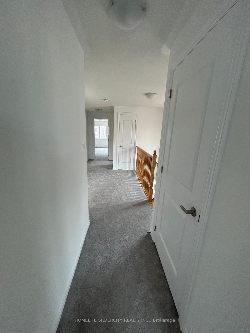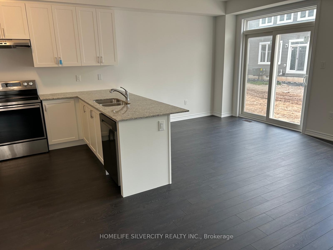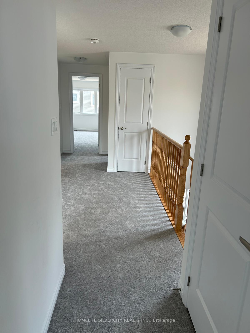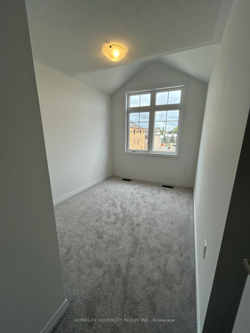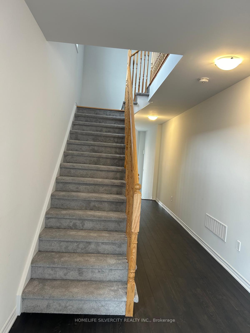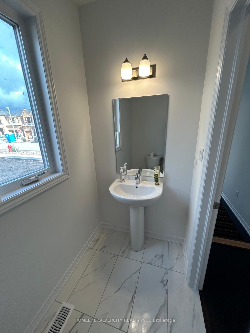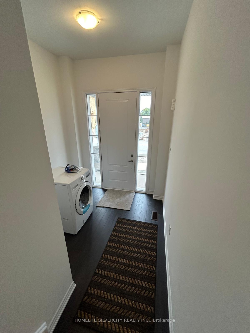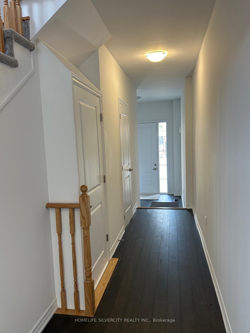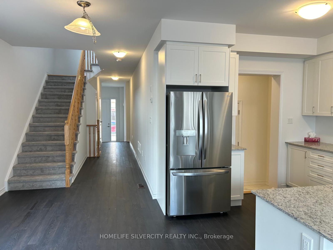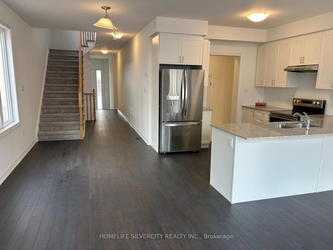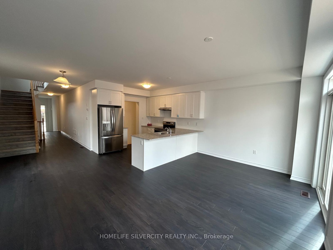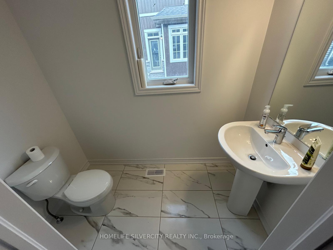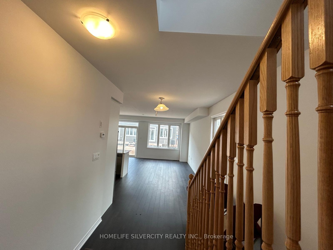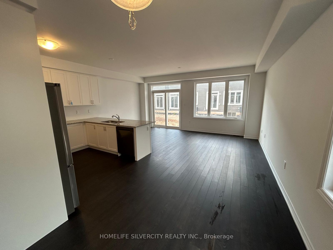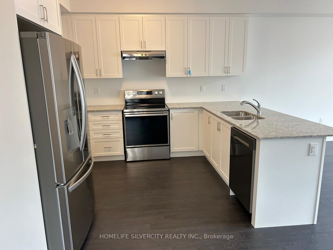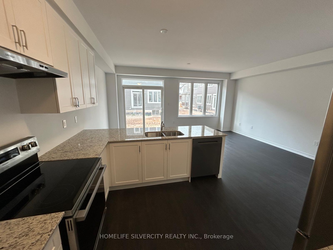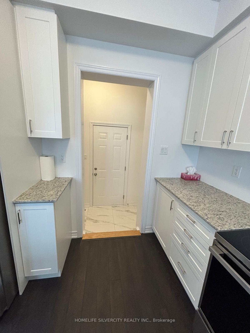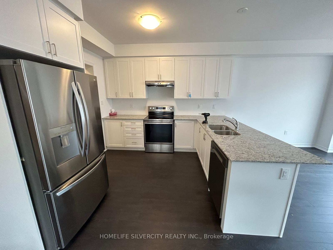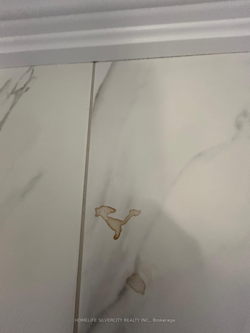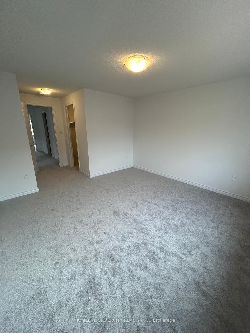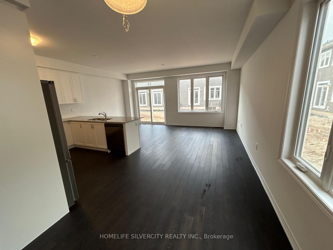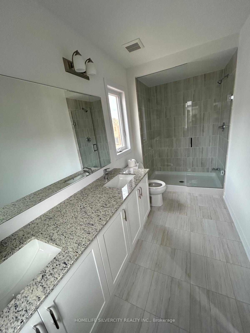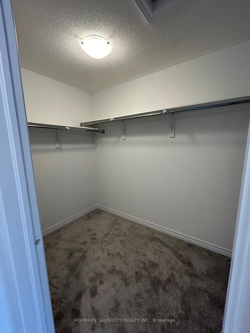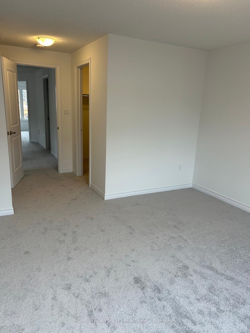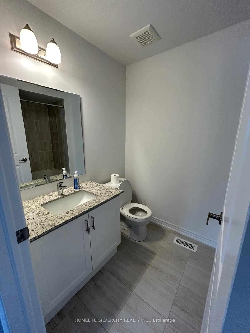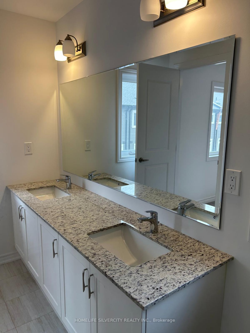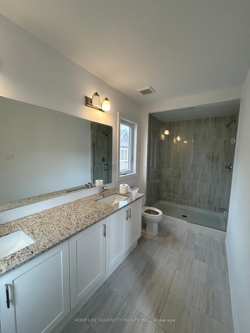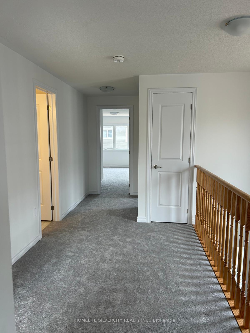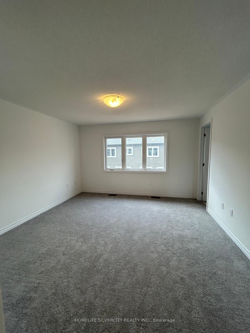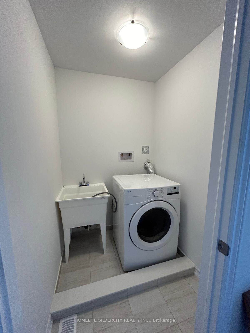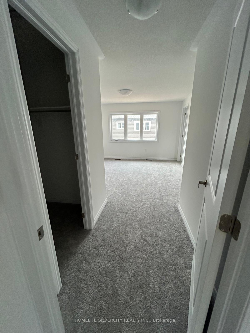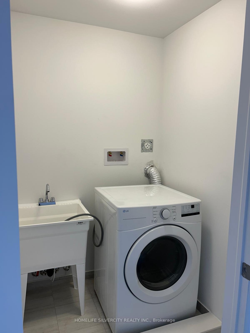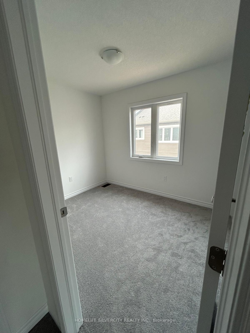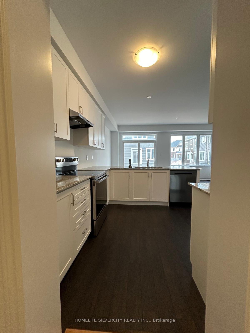$2,800
Available - For Rent
Listing ID: X12148024
99 Conboy Driv , Erin, N0B 1T0, Wellington
| Brand New 4-Bed, 3-Bath Semi-Detached Home for Rent in Erin Glen Welcome to your dream home in the highly desirable Erin Glen community! This beautifully upgraded, brand new semi-detached home offers 4 spacious bedrooms, 3 modern bathrooms, and an ideal blend of style, comfort, and functionality.Step into a bright, open-concept main floor featuring 9-foot ceilings, an expansive great room, and a contemporary family-sized kitchen complete with a large island and elegant quartz countertops-perfect for everyday living and entertaining.Upstairs, you'll find four generously sized bedrooms, including a luxurious primary suite with a walk-in closet and a spa-like 4-piece ensuite. The thoughtfully designed layout offers space and comfort for the whole family, with modern finishes throughout.Situated in a family-friendly neighbourhood, this home is just steps from parks, scenic trails, and all essential amenities. Enjoy convenient access to Caledon, Brampton, Guelph, and Orangeville.Don't miss out-schedule your private viewing today and make this stunning home yours for living! |
| Price | $2,800 |
| Taxes: | $0.00 |
| Occupancy: | Tenant |
| Address: | 99 Conboy Driv , Erin, N0B 1T0, Wellington |
| Directions/Cross Streets: | Wellington Rd 124 & 10th Line |
| Rooms: | 9 |
| Bedrooms: | 4 |
| Bedrooms +: | 0 |
| Family Room: | T |
| Basement: | Unfinished |
| Furnished: | Unfu |
| Level/Floor | Room | Length(ft) | Width(ft) | Descriptions | |
| Room 1 | Main | Living Ro | 19.78 | 9.09 | W/O To Patio, Large Window, Laminate |
| Room 2 | Main | Dining Ro | 10 | 8 | Combined w/Kitchen, Laminate |
| Room 3 | Main | Kitchen | 9.81 | 7.97 | Quartz Counter, B/I Bar, Combined w/Dining |
| Room 4 | Second | Primary B | 14.01 | 13.02 | Large Window, Walk-In Closet(s) |
| Room 5 | Second | Bedroom 2 | 9.41 | 10 | Large Window, Closet |
| Room 6 | Second | Bedroom 3 | 10 | 10.99 | Large Window, Closet |
| Room 7 | Second | Bedroom 4 | 8 | 10.99 | Large Window, Closet |
| Washroom Type | No. of Pieces | Level |
| Washroom Type 1 | 2 | Main |
| Washroom Type 2 | 3 | Second |
| Washroom Type 3 | 3 | Second |
| Washroom Type 4 | 0 | |
| Washroom Type 5 | 0 |
| Total Area: | 0.00 |
| Approximatly Age: | 0-5 |
| Property Type: | Semi-Detached |
| Style: | 2-Storey |
| Exterior: | Aluminum Siding, Brick |
| Garage Type: | Attached |
| (Parking/)Drive: | Private |
| Drive Parking Spaces: | 1 |
| Park #1 | |
| Parking Type: | Private |
| Park #2 | |
| Parking Type: | Private |
| Pool: | None |
| Laundry Access: | In-Suite Laun |
| Approximatly Age: | 0-5 |
| Approximatly Square Footage: | 1500-2000 |
| Property Features: | Golf, Greenbelt/Conserva |
| CAC Included: | N |
| Water Included: | N |
| Cabel TV Included: | N |
| Common Elements Included: | N |
| Heat Included: | N |
| Parking Included: | Y |
| Condo Tax Included: | N |
| Building Insurance Included: | N |
| Fireplace/Stove: | N |
| Heat Type: | Forced Air |
| Central Air Conditioning: | Central Air |
| Central Vac: | N |
| Laundry Level: | Syste |
| Ensuite Laundry: | F |
| Elevator Lift: | False |
| Sewers: | Sewer |
| Utilities-Cable: | A |
| Utilities-Hydro: | Y |
| Although the information displayed is believed to be accurate, no warranties or representations are made of any kind. |
| HOMELIFE SILVERCITY REALTY INC. |
|
|
.jpg?src=Custom)
Dir:
416-548-7854
Bus:
416-548-7854
Fax:
416-981-7184
| Book Showing | Email a Friend |
Jump To:
At a Glance:
| Type: | Freehold - Semi-Detached |
| Area: | Wellington |
| Municipality: | Erin |
| Neighbourhood: | Erin |
| Style: | 2-Storey |
| Approximate Age: | 0-5 |
| Beds: | 4 |
| Baths: | 3 |
| Fireplace: | N |
| Pool: | None |
Locatin Map:
- Color Examples
- Red
- Magenta
- Gold
- Green
- Black and Gold
- Dark Navy Blue And Gold
- Cyan
- Black
- Purple
- Brown Cream
- Blue and Black
- Orange and Black
- Default
- Device Examples
