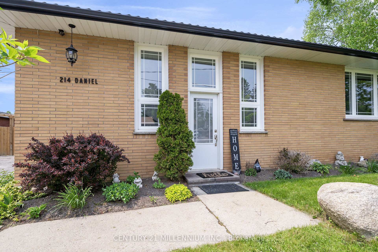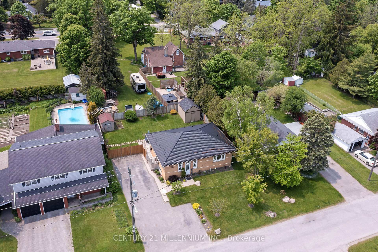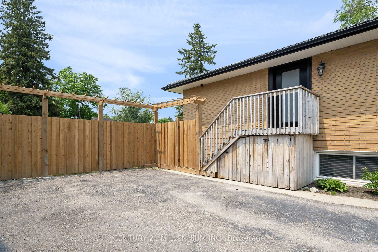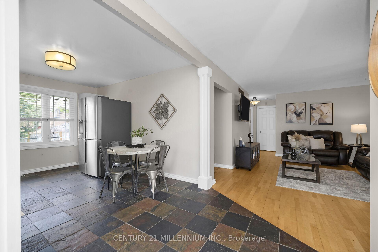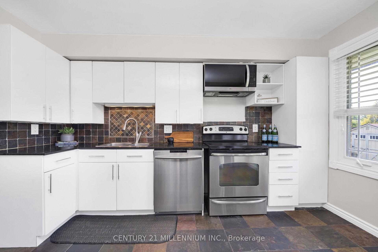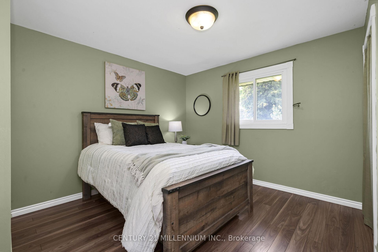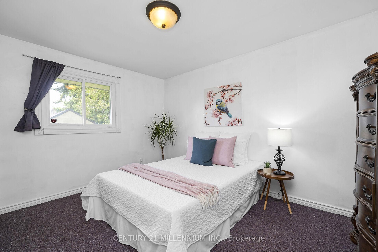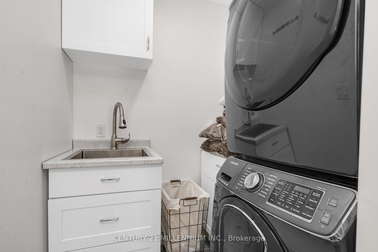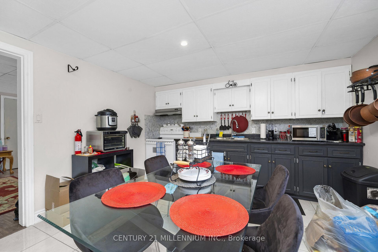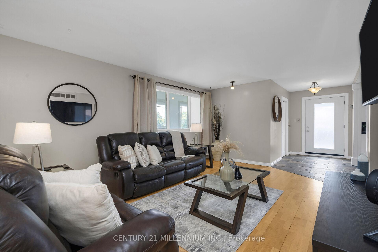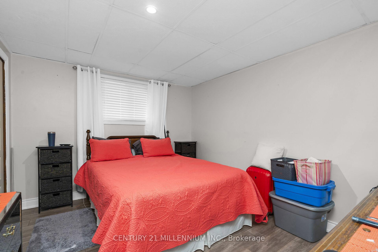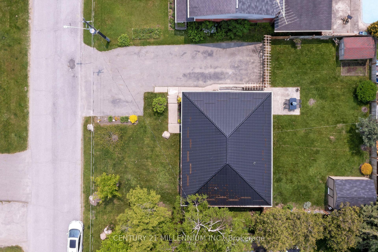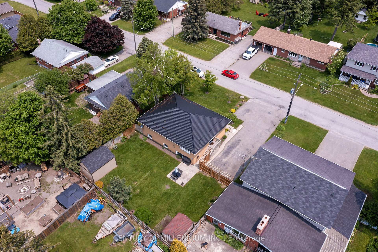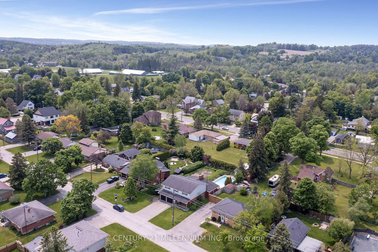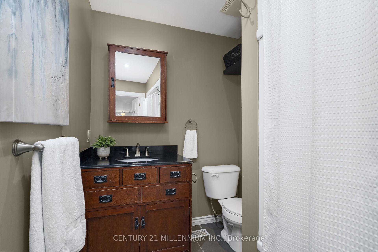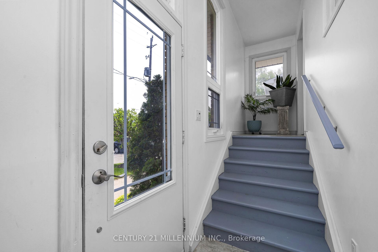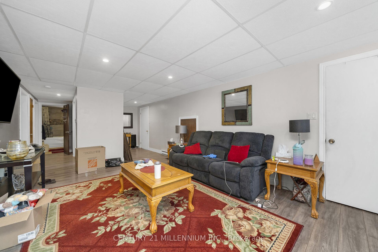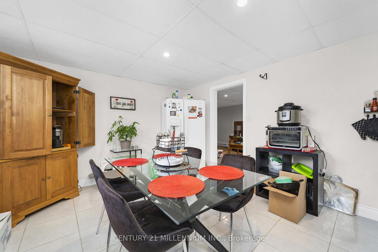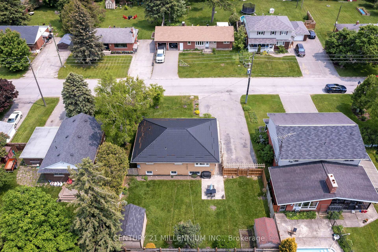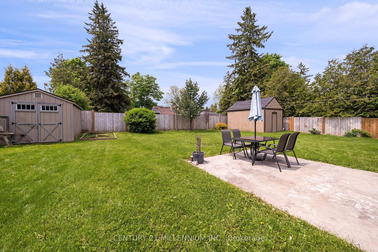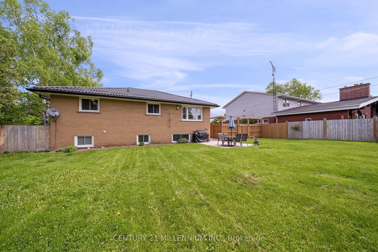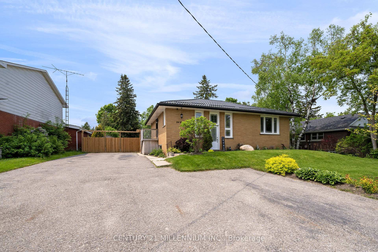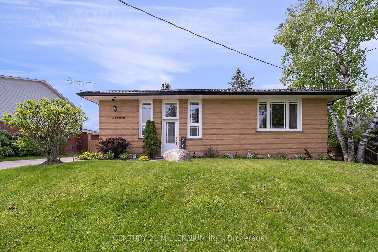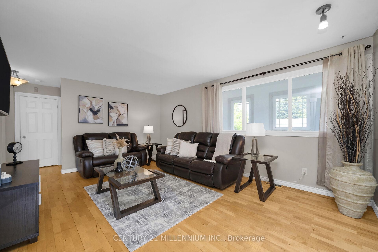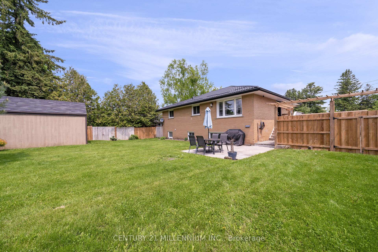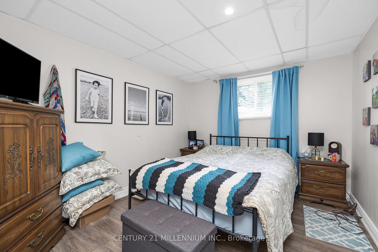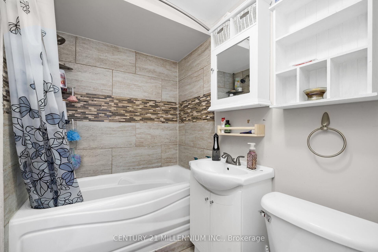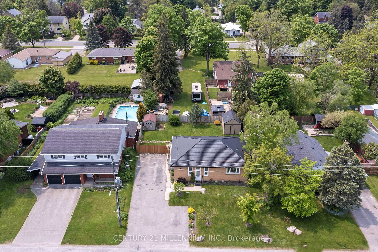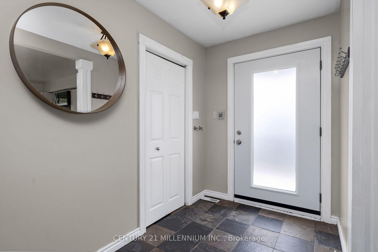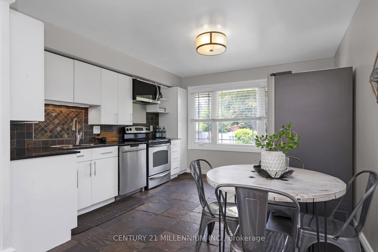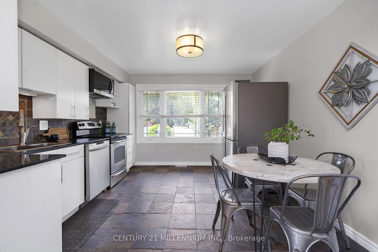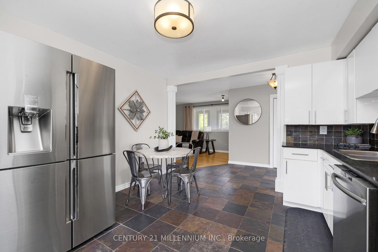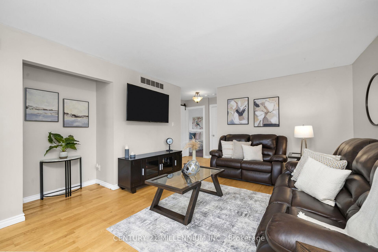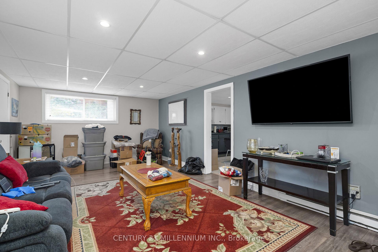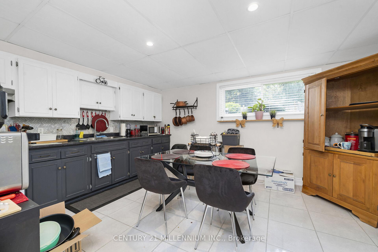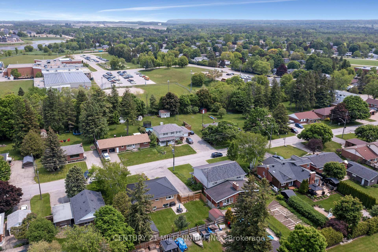$899,000
Available - For Sale
Listing ID: X12195338
214 Daniel Stre , Erin, N0B 1T0, Wellington
| This lovely two-unit home on Daniel Street in Erin, features a charming and functional layout perfect for families, first time buyers or investors. The upper unit boasts three spacious bedrooms, bathed in natural light, providing a warm and inviting atmosphere. The updated kitchen is spacious and bright overlooking the fully fenced back yard. The living area is open and airy, ideal for relation and entertaining. The lower unit offers 2 additional bedrooms, and a bathroom making it an excellent choice for guests, or multigenerational families. A separate entrance allows for independence, enhancing the versatility of the home. Ample parking is available for both units. Walking distance to both the high school and elementary school, plus the community centre and arena. A simple 35-minute commute to the GTA or 20 minutes to the GO train to take you into the heart of the city. Small town living with all the charm! |
| Price | $899,000 |
| Taxes: | $4565.00 |
| Assessment Year: | 2024 |
| Occupancy: | Owner+T |
| Address: | 214 Daniel Stre , Erin, N0B 1T0, Wellington |
| Acreage: | < .50 |
| Directions/Cross Streets: | Pine St/Daniel St |
| Rooms: | 8 |
| Rooms +: | 5 |
| Bedrooms: | 3 |
| Bedrooms +: | 2 |
| Family Room: | F |
| Basement: | Finished |
| Level/Floor | Room | Length(ft) | Width(ft) | Descriptions | |
| Room 1 | Main | Foyer | 8.53 | 6.1 | Ceramic Floor, W/O To Deck |
| Room 2 | Main | Kitchen | 12.43 | 11.91 | Ceramic Floor, Eat-in Kitchen, Stainless Steel Appl |
| Room 3 | Main | Living Ro | 15.42 | 12.2 | Hardwood Floor, Large Window, Overlooks Frontyard |
| Room 4 | Main | Primary B | 12.96 | 9.81 | Hardwood Floor, Closet, Ceiling Fan(s) |
| Room 5 | Main | Bedroom 2 | 10.59 | 10.59 | Laminate, Closet, Overlooks Backyard |
| Room 6 | Main | Bedroom 3 | 12.89 | 9.64 | Broadloom, Closet, Overlooks Backyard |
| Room 7 | Main | Laundry | 5.94 | 5.31 | Ceramic Floor, Laundry Sink, B/I Shelves |
| Room 8 | Main | Other | 8.27 | 6.4 | Ceramic Floor |
| Room 9 | Lower | Foyer | 9.22 | 5.25 | Laminate |
| Room 10 | Lower | Living Ro | 19.55 | 10.76 | Laminate, Window, Pot Lights |
| Room 11 | Lower | Kitchen | 15.06 | 12.27 | Ceramic Floor, Eat-in Kitchen, Pot Lights |
| Room 12 | Lower | Bedroom 4 | 11.78 | 9.77 | Laminate, Window, Closet |
| Room 13 | Lower | Bedroom 5 | 12.33 | 10.14 | Laminate, Window, Closet |
| Washroom Type | No. of Pieces | Level |
| Washroom Type 1 | 4 | Main |
| Washroom Type 2 | 4 | Lower |
| Washroom Type 3 | 0 | |
| Washroom Type 4 | 0 | |
| Washroom Type 5 | 0 |
| Total Area: | 0.00 |
| Approximatly Age: | 51-99 |
| Property Type: | Detached |
| Style: | Bungalow-Raised |
| Exterior: | Brick |
| Garage Type: | None |
| (Parking/)Drive: | Private Do |
| Drive Parking Spaces: | 7 |
| Park #1 | |
| Parking Type: | Private Do |
| Park #2 | |
| Parking Type: | Private Do |
| Pool: | None |
| Other Structures: | Garden Shed |
| Approximatly Age: | 51-99 |
| Approximatly Square Footage: | 1100-1500 |
| Property Features: | Fenced Yard, Level |
| CAC Included: | N |
| Water Included: | N |
| Cabel TV Included: | N |
| Common Elements Included: | N |
| Heat Included: | N |
| Parking Included: | N |
| Condo Tax Included: | N |
| Building Insurance Included: | N |
| Fireplace/Stove: | N |
| Heat Type: | Forced Air |
| Central Air Conditioning: | Central Air |
| Central Vac: | N |
| Laundry Level: | Syste |
| Ensuite Laundry: | F |
| Sewers: | Septic |
| Utilities-Cable: | N |
| Utilities-Hydro: | Y |
$
%
Years
This calculator is for demonstration purposes only. Always consult a professional
financial advisor before making personal financial decisions.
| Although the information displayed is believed to be accurate, no warranties or representations are made of any kind. |
| CENTURY 21 MILLENNIUM INC. |
|
|
.jpg?src=Custom)
Dir:
416-548-7854
Bus:
416-548-7854
Fax:
416-981-7184
| Virtual Tour | Book Showing | Email a Friend |
Jump To:
At a Glance:
| Type: | Freehold - Detached |
| Area: | Wellington |
| Municipality: | Erin |
| Neighbourhood: | Erin |
| Style: | Bungalow-Raised |
| Approximate Age: | 51-99 |
| Tax: | $4,565 |
| Beds: | 3+2 |
| Baths: | 2 |
| Fireplace: | N |
| Pool: | None |
Locatin Map:
Payment Calculator:
- Color Examples
- Red
- Magenta
- Gold
- Green
- Black and Gold
- Dark Navy Blue And Gold
- Cyan
- Black
- Purple
- Brown Cream
- Blue and Black
- Orange and Black
- Default
- Device Examples
