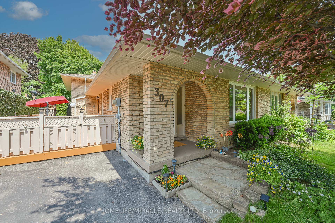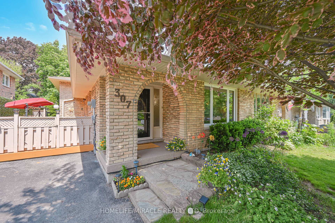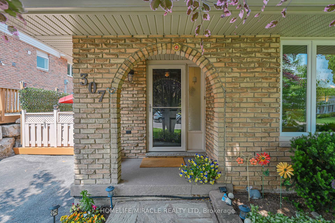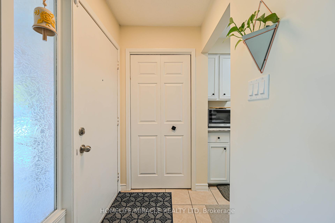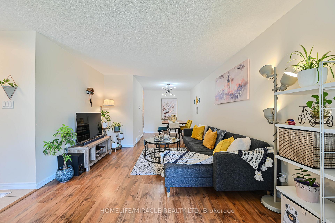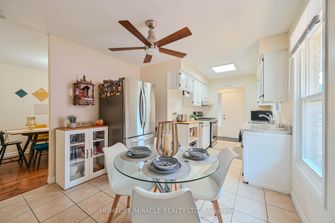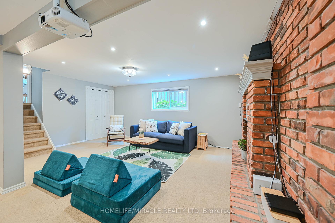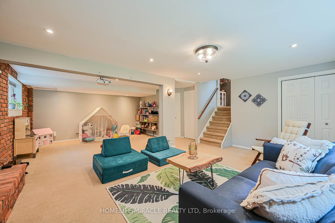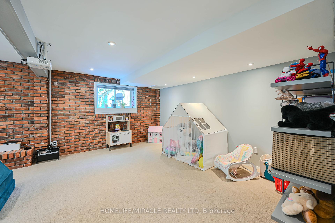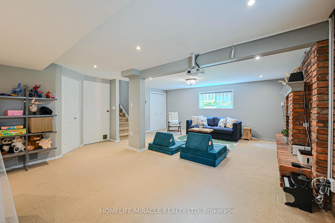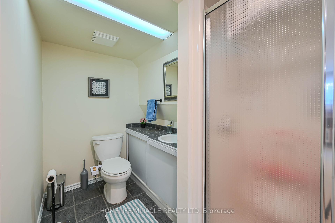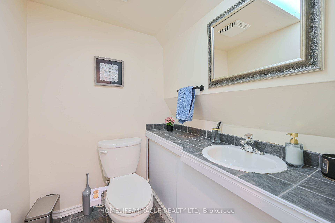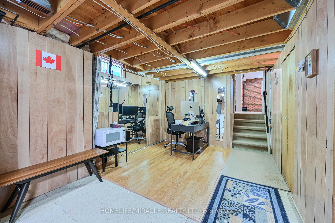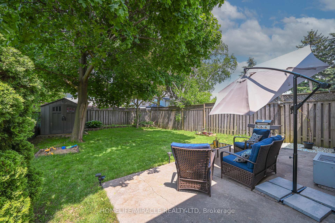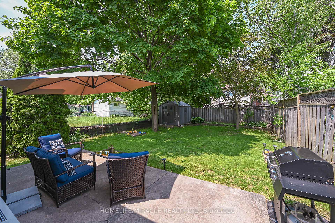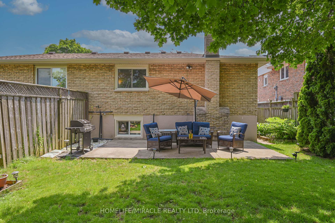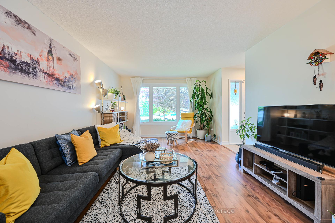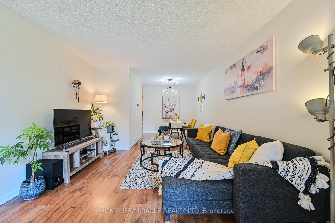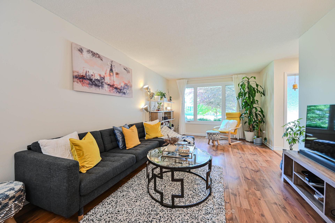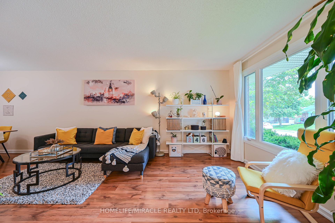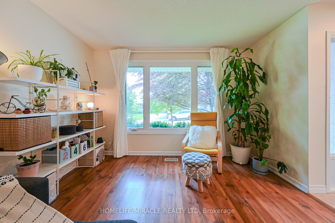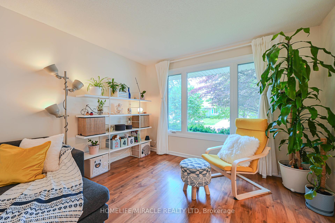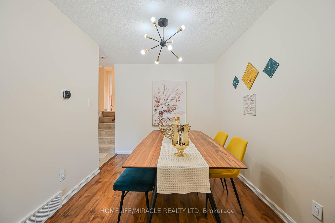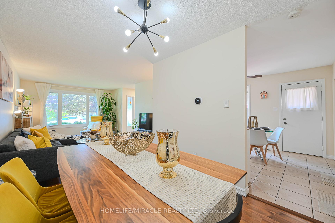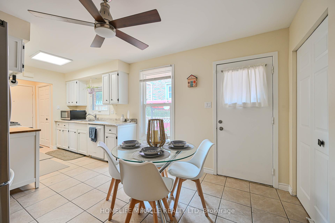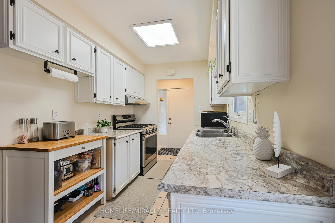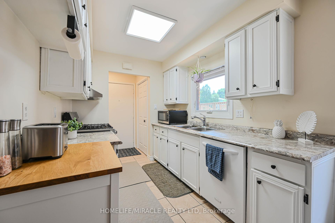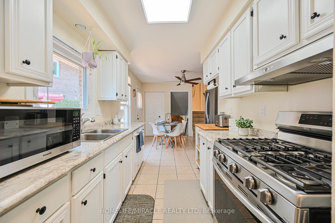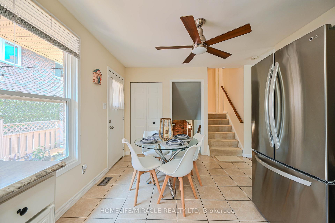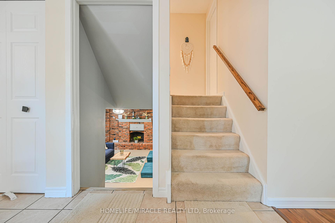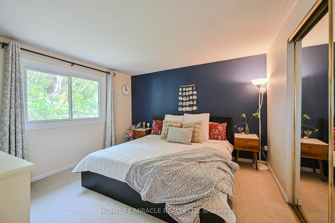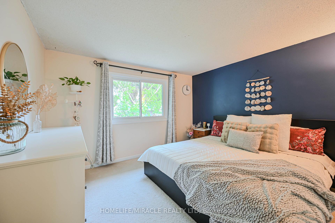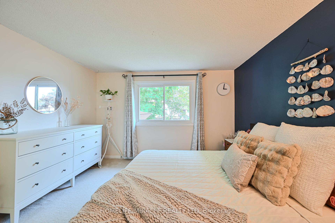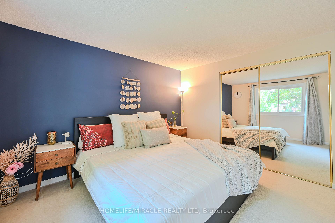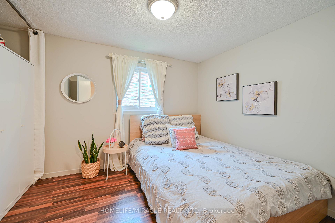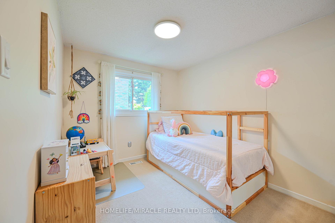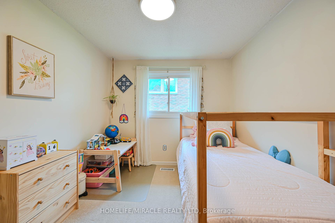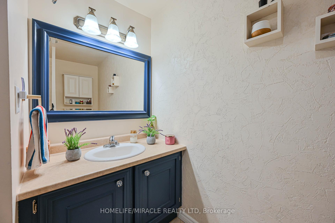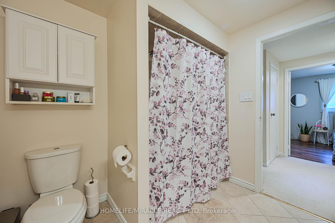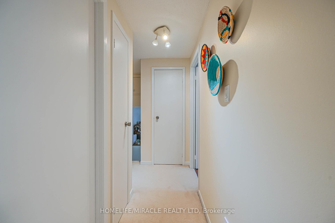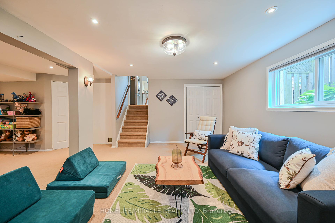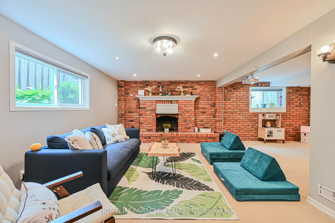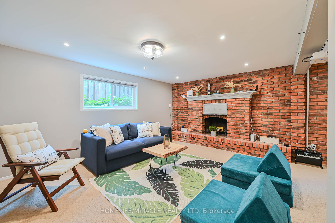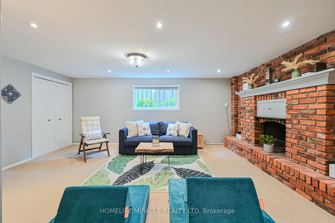$599,000
Available - For Sale
Listing ID: X12198457
307 Magnolia Driv , Hamilton, L9C 6R2, Hamilton
| Welcome to this beautifully maintained and spacious 4-level semi-detached backsplit, ideally situated in the quiet and family-friendly Fessenden neighbourhood. Offering exceptional value, this home features 3 generously sized bedrooms-including a large primary-making it perfect for families, professionals working from home, or those looking to downsize without compromising space. Enjoy a large, private backyard, two-car driveway parking, and the peace of quiet, friendly neighbours. This home also offers quick access to the highway and is conveniently located near parks, public and Catholic schools, recreational centres, and churches. Pride of ownership is evident throughout this home, with numerous quality updates made by both the previous and current owners. Recent upgrades by the previous owner include a new shed (2019), windows (2018), furnace (2018), roof, soffits, and eaves (2017), as well as an updated electrical panel (2016). The current owner continued the improvements in 2021, installing a gas stove (complete with a professionally installed gas line), a sleek French door refrigerator, and a modern hood fan with professional installation. The lower-level family room was professionally finished in 2018 by the previous owner and showcases a stunning gas fireplace and an additional bathroom-ideal for entertaining or relaxing. The basement features a versatile rec room, perfect for a home gym or hobby space. This move-in-ready home offers a rare blend of comfort, functionality, and location. Whether you're a growing family, young professional, empty nester, or investor, this property is sure to impress. The fireplace is equipped but is currently non-operational. |
| Price | $599,000 |
| Taxes: | $4446.49 |
| Occupancy: | Owner |
| Address: | 307 Magnolia Driv , Hamilton, L9C 6R2, Hamilton |
| Directions/Cross Streets: | Magnolia dr and Appleford rd |
| Rooms: | 10 |
| Bedrooms: | 3 |
| Bedrooms +: | 0 |
| Family Room: | F |
| Basement: | Full, Partially Fi |
| Level/Floor | Room | Length(ft) | Width(ft) | Descriptions | |
| Room 1 | Main | Kitchen | 8.17 | 7.35 | Tile Floor, Window |
| Room 2 | Main | Breakfast | 10.33 | 10.5 | Tile Floor, Combined w/Kitchen |
| Room 3 | Main | Living Ro | 16.24 | 11.58 | Laminate |
| Room 4 | Main | Dining Ro | 8.5 | 10.4 | Laminate |
| Room 5 | Second | Bathroom | 8.92 | 8.43 | 4 Pc Bath |
| Room 6 | Second | Bedroom | 11.91 | 11.84 | Window, Closet |
| Room 7 | Second | Bedroom 2 | 12 | 8.59 | Window, Closet |
| Room 8 | Second | Bedroom 3 | 9.74 | 8.66 | Window |
| Room 9 | Basement | Family Ro | 23.91 | 18.24 | Window, Fireplace |
| Room 10 | Basement | Bathroom | 3 Pc Bath | ||
| Room 11 | Basement | Recreatio | 10.33 | 10 | Window |
| Room 12 | Basement | Workshop | 9.58 | 8.66 | |
| Room 13 | Basement | Laundry | 19.48 | 14.24 | |
| Room 14 | Basement | Cold Room | 6.82 | 3.58 |
| Washroom Type | No. of Pieces | Level |
| Washroom Type 1 | 4 | Second |
| Washroom Type 2 | 3 | Basement |
| Washroom Type 3 | 0 | |
| Washroom Type 4 | 0 | |
| Washroom Type 5 | 0 |
| Total Area: | 0.00 |
| Property Type: | Semi-Detached |
| Style: | Backsplit 4 |
| Exterior: | Brick, Brick Front |
| Garage Type: | None |
| (Parking/)Drive: | Available |
| Drive Parking Spaces: | 2 |
| Park #1 | |
| Parking Type: | Available |
| Park #2 | |
| Parking Type: | Available |
| Pool: | None |
| Approximatly Square Footage: | 700-1100 |
| Property Features: | School |
| CAC Included: | N |
| Water Included: | N |
| Cabel TV Included: | N |
| Common Elements Included: | N |
| Heat Included: | N |
| Parking Included: | N |
| Condo Tax Included: | N |
| Building Insurance Included: | N |
| Fireplace/Stove: | N |
| Heat Type: | Forced Air |
| Central Air Conditioning: | Central Air |
| Central Vac: | N |
| Laundry Level: | Syste |
| Ensuite Laundry: | F |
| Sewers: | Sewer |
$
%
Years
This calculator is for demonstration purposes only. Always consult a professional
financial advisor before making personal financial decisions.
| Although the information displayed is believed to be accurate, no warranties or representations are made of any kind. |
| HOMELIFE/MIRACLE REALTY LTD |
|
|
.jpg?src=Custom)
Dir:
416-548-7854
Bus:
416-548-7854
Fax:
416-981-7184
| Virtual Tour | Book Showing | Email a Friend |
Jump To:
At a Glance:
| Type: | Freehold - Semi-Detached |
| Area: | Hamilton |
| Municipality: | Hamilton |
| Neighbourhood: | Fessenden |
| Style: | Backsplit 4 |
| Tax: | $4,446.49 |
| Beds: | 3 |
| Baths: | 2 |
| Fireplace: | N |
| Pool: | None |
Locatin Map:
Payment Calculator:
- Color Examples
- Red
- Magenta
- Gold
- Green
- Black and Gold
- Dark Navy Blue And Gold
- Cyan
- Black
- Purple
- Brown Cream
- Blue and Black
- Orange and Black
- Default
- Device Examples
