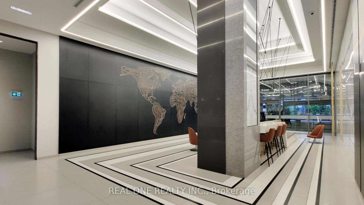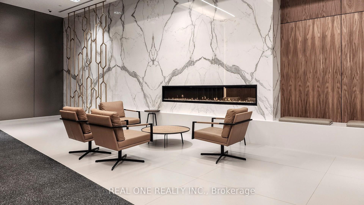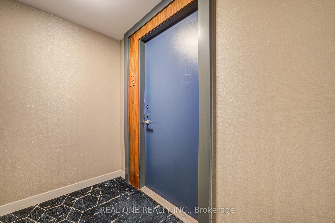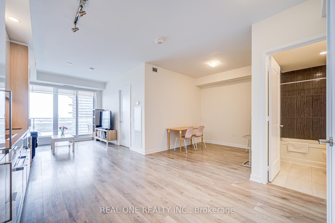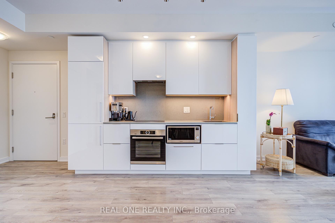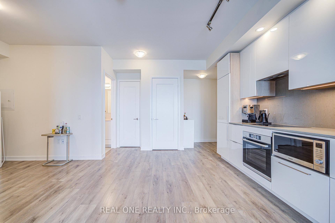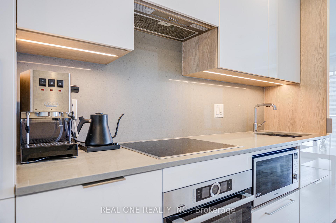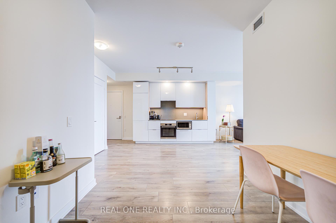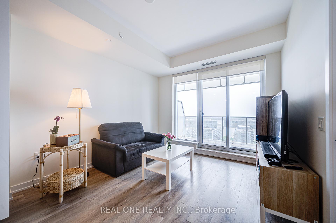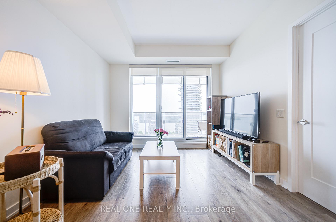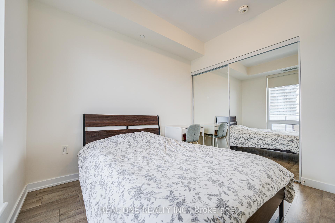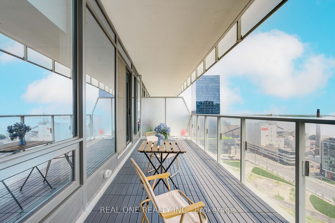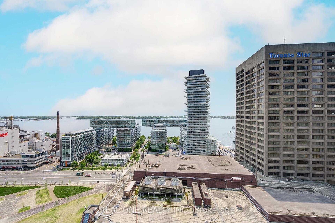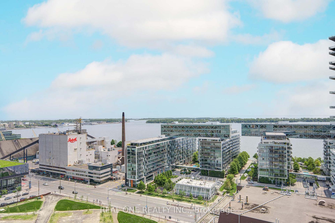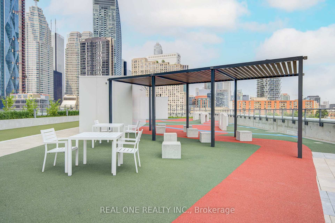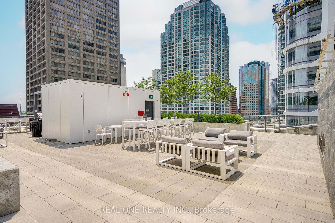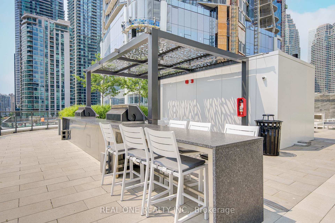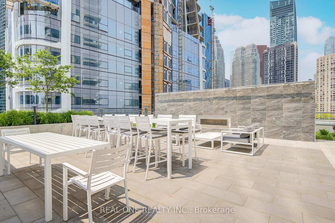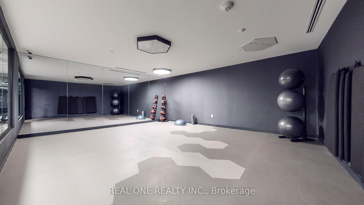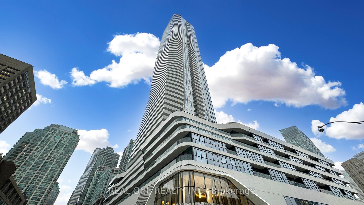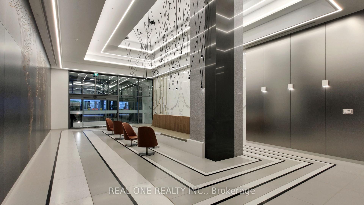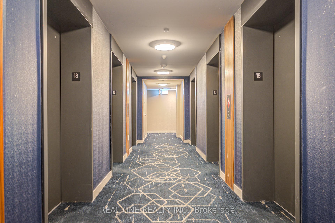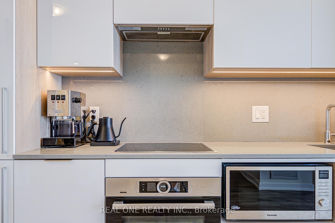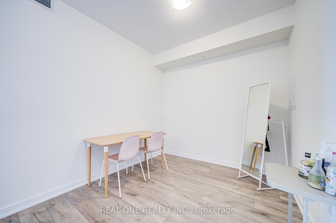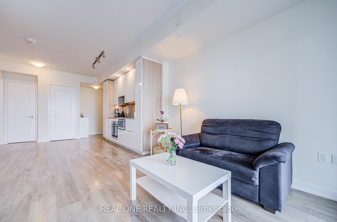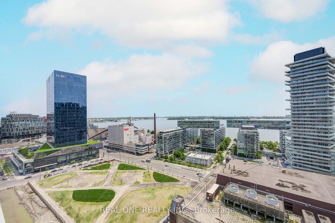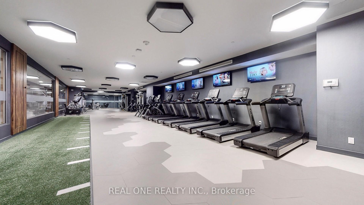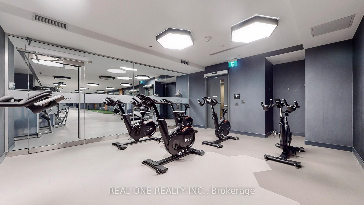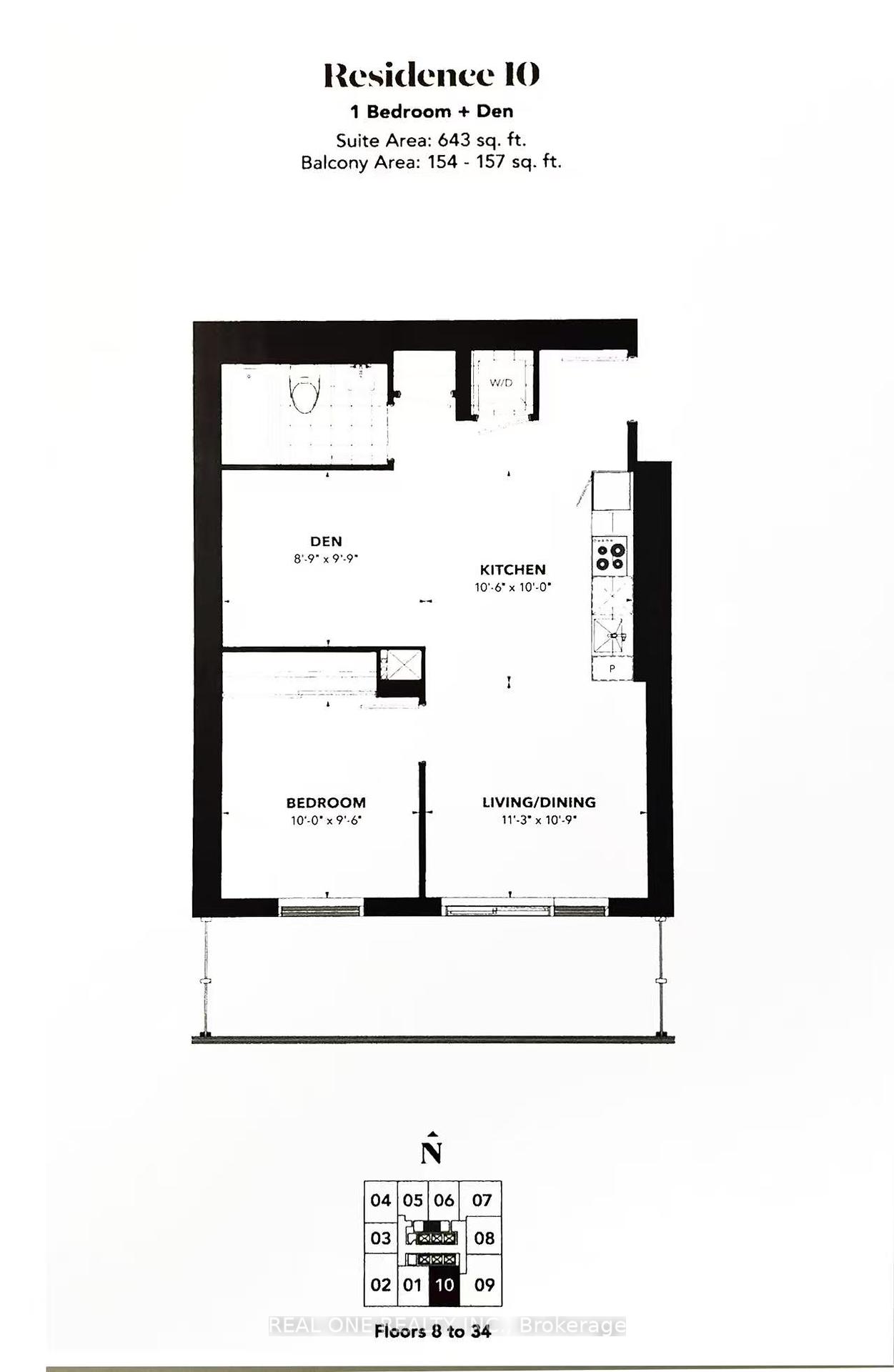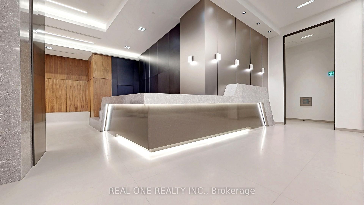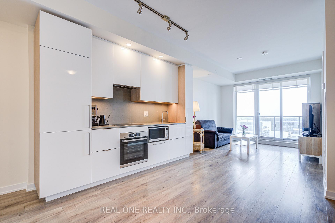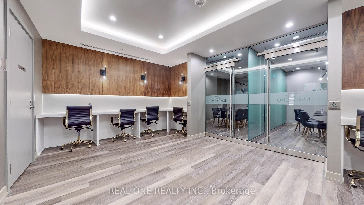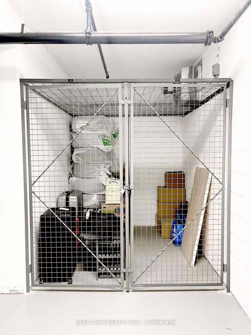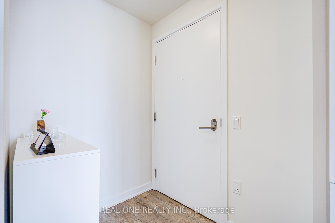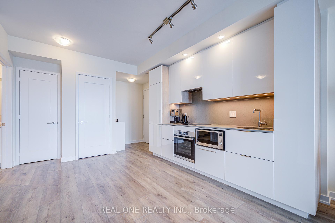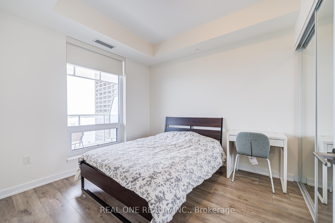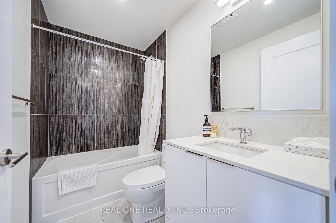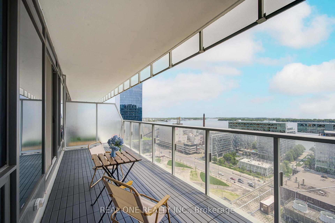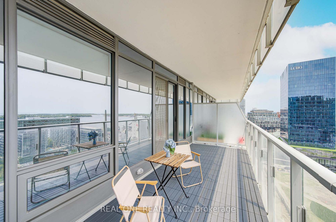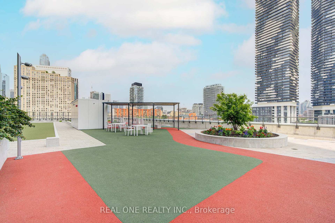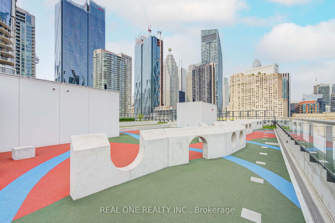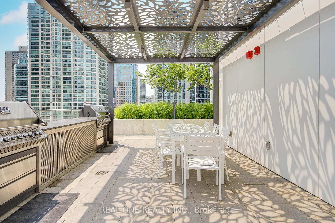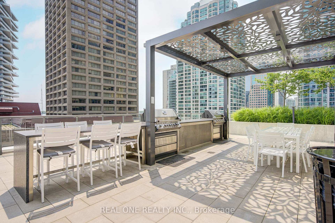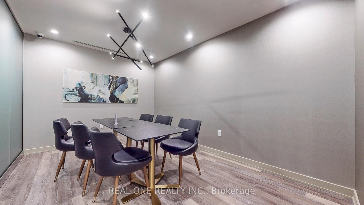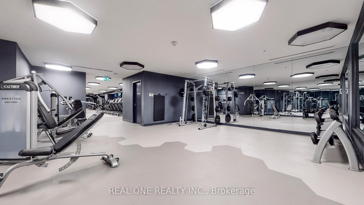$688,000
Available - For Sale
Listing ID: C12201719
28 Freeland Stre , Toronto, M5E 0E3, Toronto
| 2 Years New Stylish 1+Den Condo | 643 Sqft + Oversized Balcony 153 Sqft | Lake & City Views | with floor-to-ceiling south-facing windows | The bedroom is spacious, and the den can easily be used as asecond bedroom or home office | Extra-deep 154 sq. ft. balcony with stunning lake and city views | 9-foot ceilings throughout the unit provide an airy and open feel. Chic, modern interior design with laminate flooring throughout | Well-equipped kitchen featuring BOSCH appliances, quartz countertops,designer backsplash, stainless steel finishes, and integrated fridge anddishwasher | Building offers top-tier amenities, including a community center, indoor pool,two gyms, outdoor track, dog park, rooftop lounge with BBQ, and a childrensplay area | Exceptional convenience with future underground access to Union Station.Located near Union Station, the underground PATH, bike trails, and thewaterfront | 1 Big Locker | |
| Price | $688,000 |
| Taxes: | $3879.61 |
| Occupancy: | Owner |
| Address: | 28 Freeland Stre , Toronto, M5E 0E3, Toronto |
| Postal Code: | M5E 0E3 |
| Province/State: | Toronto |
| Directions/Cross Streets: | Yonge/ Lakeshore |
| Level/Floor | Room | Length(ft) | Width(ft) | Descriptions | |
| Room 1 | Kitchen | 10.5 | 10.04 | ||
| Room 2 | Living Ro | 10.73 | 10.76 | ||
| Room 3 | Bedroom | 10 | 9.38 | ||
| Room 4 | Den | 8.79 | 9.77 |
| Washroom Type | No. of Pieces | Level |
| Washroom Type 1 | 0 | |
| Washroom Type 2 | 0 | |
| Washroom Type 3 | 0 | |
| Washroom Type 4 | 0 | |
| Washroom Type 5 | 0 |
| Total Area: | 0.00 |
| Approximatly Age: | 0-5 |
| Washrooms: | 1 |
| Heat Type: | Forced Air |
| Central Air Conditioning: | Central Air |
| Elevator Lift: | True |
$
%
Years
This calculator is for demonstration purposes only. Always consult a professional
financial advisor before making personal financial decisions.
| Although the information displayed is believed to be accurate, no warranties or representations are made of any kind. |
| REAL ONE REALTY INC. |
|
|
.jpg?src=Custom)
Dir:
416-548-7854
Bus:
416-548-7854
Fax:
416-981-7184
| Virtual Tour | Book Showing | Email a Friend |
Jump To:
At a Glance:
| Type: | Com - Condo Apartment |
| Area: | Toronto |
| Municipality: | Toronto C08 |
| Neighbourhood: | Waterfront Communities C8 |
| Style: | Apartment |
| Approximate Age: | 0-5 |
| Tax: | $3,879.61 |
| Maintenance Fee: | $567.2 |
| Beds: | 1+1 |
| Baths: | 1 |
| Fireplace: | N |
Locatin Map:
Payment Calculator:
- Color Examples
- Red
- Magenta
- Gold
- Green
- Black and Gold
- Dark Navy Blue And Gold
- Cyan
- Black
- Purple
- Brown Cream
- Blue and Black
- Orange and Black
- Default
- Device Examples
