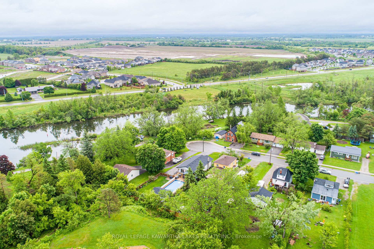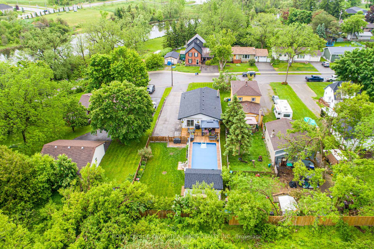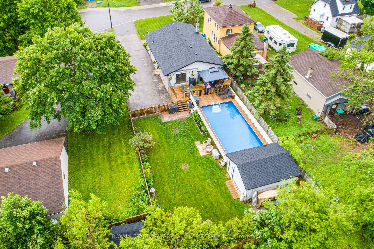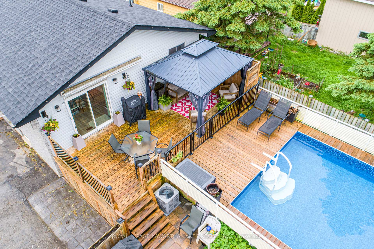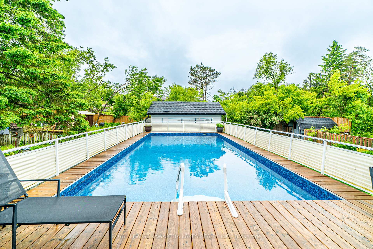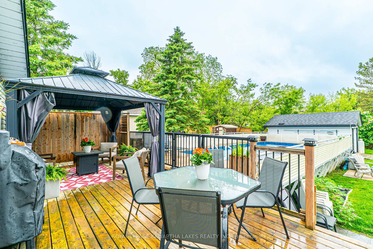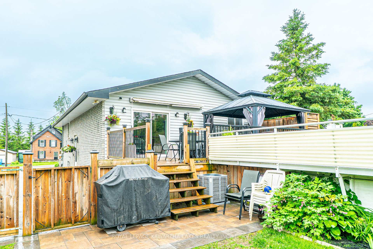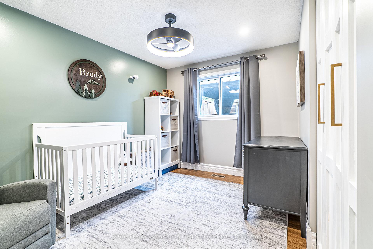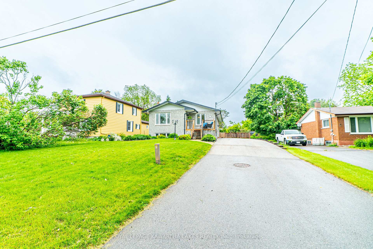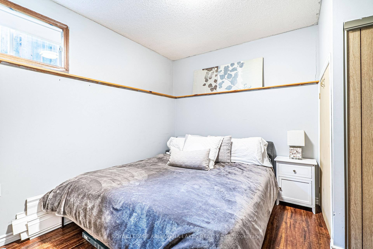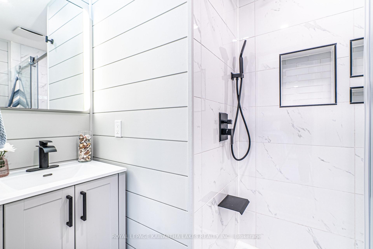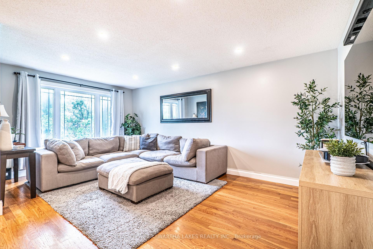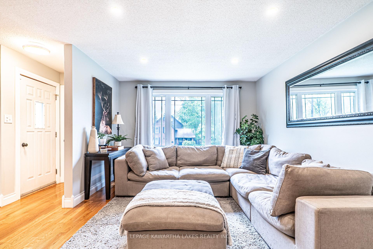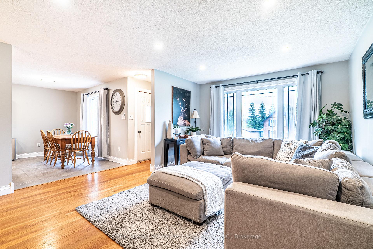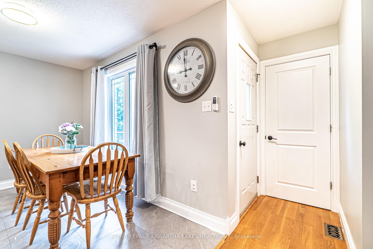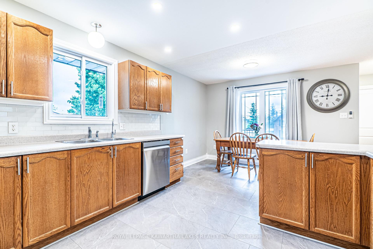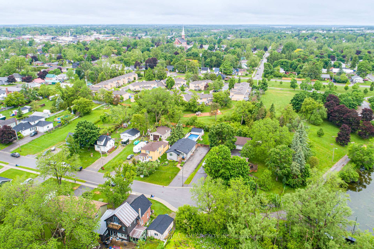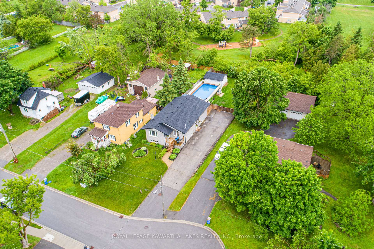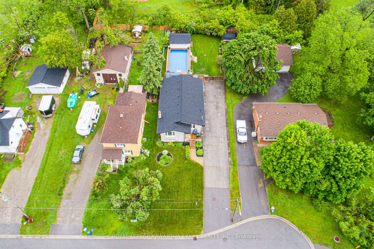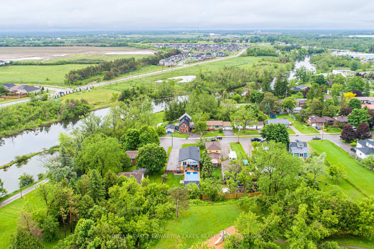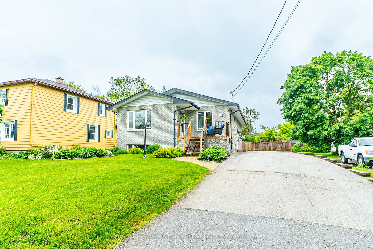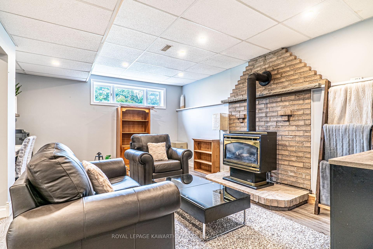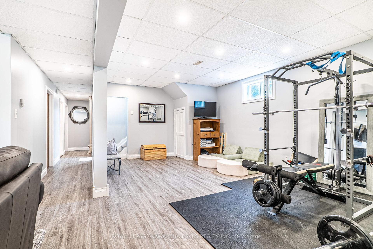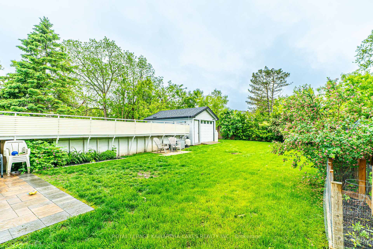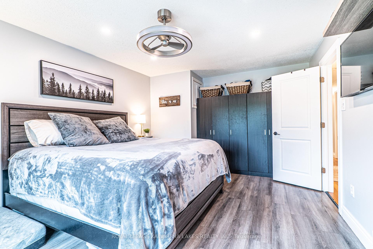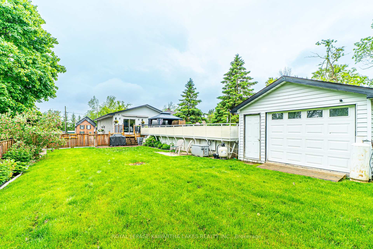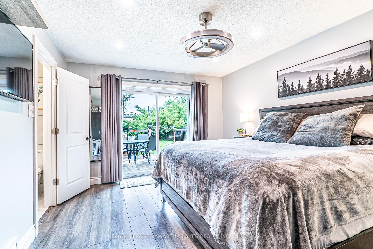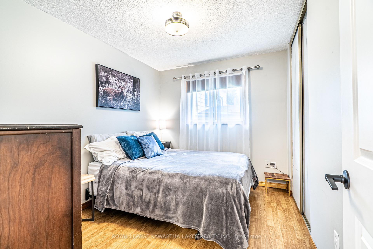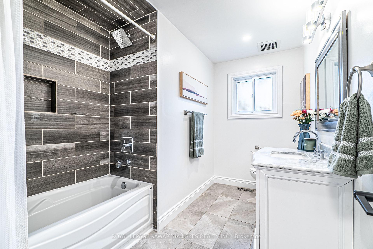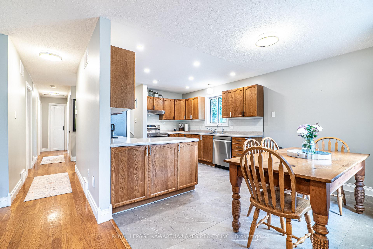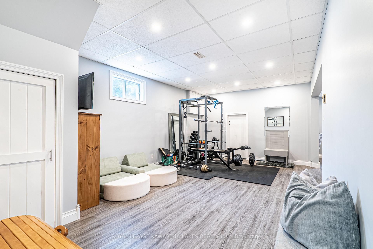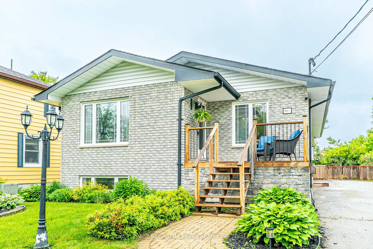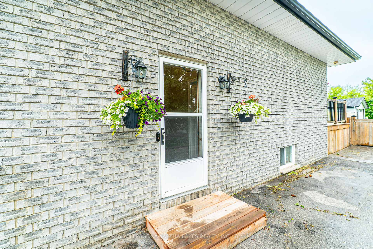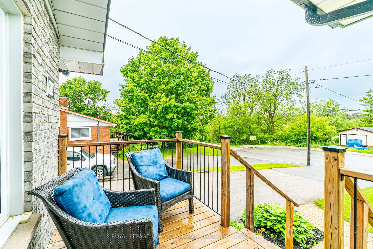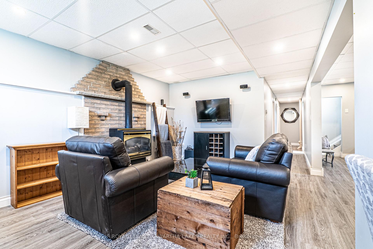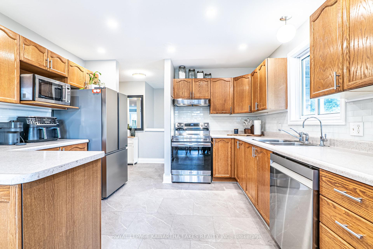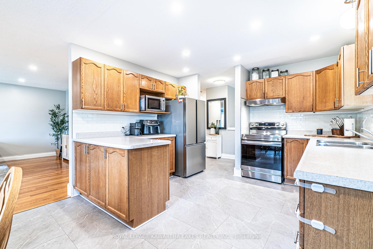$629,900
Available - For Sale
Listing ID: X12201791
50.5 George Stre East , Kawartha Lakes, K9V 1W5, Kawartha Lakes
| This well-maintained 3+1 bedroom, 3 bath bungalow offers space, comfort, and great outdoor features, all in a desirable Lindsay location. The main floor boasts a bright kitchen and dining area, a living room with beautiful hardwood floors, and a welcoming foyer. You'll find three main floor bedrooms, including one with a 3-piece ensuite and a walkout to the deck, plus an additional 4-piece bathroom. The fully finished lower level offers fantastic extra living space with a fourth bedroom, 3-piece bathroom, laundry room, storage room, family room with cozy gas fireplace, and a spacious rec room, ideal for entertaining or extended family. Enjoy summers in the large, fenced backyard featuring a generous deck and above ground pool. A detached single garage, long driveway with ample parking, and a large lot complete the package. A great family home, inside and out! |
| Price | $629,900 |
| Taxes: | $3997.23 |
| Assessment Year: | 2024 |
| Occupancy: | Owner |
| Address: | 50.5 George Stre East , Kawartha Lakes, K9V 1W5, Kawartha Lakes |
| Acreage: | < .50 |
| Directions/Cross Streets: | WOLFE ST/GEORGE ST E |
| Rooms: | 8 |
| Rooms +: | 6 |
| Bedrooms: | 3 |
| Bedrooms +: | 1 |
| Family Room: | F |
| Basement: | Finished, Full |
| Level/Floor | Room | Length(ft) | Width(ft) | Descriptions | |
| Room 1 | Main | Kitchen | 18.6 | 11.68 | Combined w/Dining, Laminate |
| Room 2 | Main | Living Ro | 17.97 | 11.51 | Hardwood Floor |
| Room 3 | Main | Foyer | 6.2 | 6.23 | Laminate, Closet |
| Room 4 | Main | Bedroom | 8.59 | 10.92 | Double Closet, Laminate |
| Room 5 | Main | Bedroom | 9.12 | 13.15 | Double Closet, Laminate |
| Room 6 | Main | Bathroom | 4.85 | 7.9 | 3 Pc Bath, Tile Floor, 3 Pc Ensuite |
| Room 7 | Main | Bedroom | 11.81 | 17.02 | W/O To Deck, Laminate, Ensuite Bath |
| Room 8 | Main | Bathroom | 10.92 | 7.61 | 4 Pc Bath, Tile Floor |
| Room 9 | Lower | Bedroom | 8.89 | 12.89 | Laminate, Closet |
| Room 10 | Lower | Other | 16.01 | 12.63 | |
| Room 11 | Lower | Bathroom | 8.86 | 13.28 | 3 Pc Bath, Laminate |
| Room 12 | Basement | Laundry | 9.68 | 8.86 | |
| Room 13 | Lower | Family Ro | 17.81 | 12.5 | Laminate, Gas Fireplace |
| Room 14 | Lower | Recreatio | 12.56 | 21.39 | Laminate |
| Washroom Type | No. of Pieces | Level |
| Washroom Type 1 | 4 | Main |
| Washroom Type 2 | 3 | Basement |
| Washroom Type 3 | 3 | Main |
| Washroom Type 4 | 0 | |
| Washroom Type 5 | 0 |
| Total Area: | 0.00 |
| Property Type: | Detached |
| Style: | Bungalow |
| Exterior: | Brick, Vinyl Siding |
| Garage Type: | Detached |
| (Parking/)Drive: | Private Do |
| Drive Parking Spaces: | 10 |
| Park #1 | |
| Parking Type: | Private Do |
| Park #2 | |
| Parking Type: | Private Do |
| Pool: | Above Gr |
| Approximatly Square Footage: | 1100-1500 |
| Property Features: | Park, Place Of Worship |
| CAC Included: | N |
| Water Included: | N |
| Cabel TV Included: | N |
| Common Elements Included: | N |
| Heat Included: | N |
| Parking Included: | N |
| Condo Tax Included: | N |
| Building Insurance Included: | N |
| Fireplace/Stove: | Y |
| Heat Type: | Forced Air |
| Central Air Conditioning: | Central Air |
| Central Vac: | N |
| Laundry Level: | Syste |
| Ensuite Laundry: | F |
| Sewers: | Sewer |
$
%
Years
This calculator is for demonstration purposes only. Always consult a professional
financial advisor before making personal financial decisions.
| Although the information displayed is believed to be accurate, no warranties or representations are made of any kind. |
| ROYAL LEPAGE KAWARTHA LAKES REALTY INC. |
|
|
.jpg?src=Custom)
Dir:
84.1X198.8X56.
| Virtual Tour | Book Showing | Email a Friend |
Jump To:
At a Glance:
| Type: | Freehold - Detached |
| Area: | Kawartha Lakes |
| Municipality: | Kawartha Lakes |
| Neighbourhood: | Lindsay |
| Style: | Bungalow |
| Tax: | $3,997.23 |
| Beds: | 3+1 |
| Baths: | 3 |
| Fireplace: | Y |
| Pool: | Above Gr |
Locatin Map:
Payment Calculator:
- Color Examples
- Red
- Magenta
- Gold
- Green
- Black and Gold
- Dark Navy Blue And Gold
- Cyan
- Black
- Purple
- Brown Cream
- Blue and Black
- Orange and Black
- Default
- Device Examples
