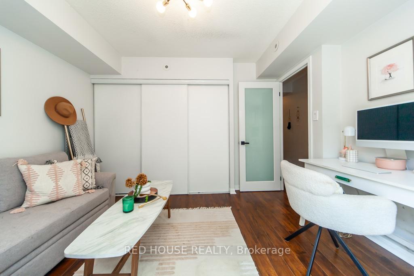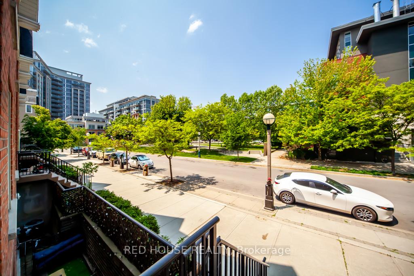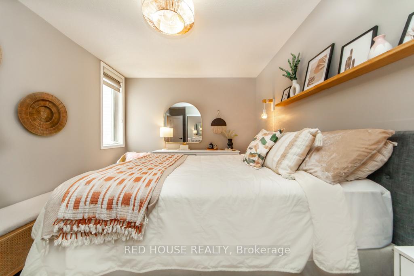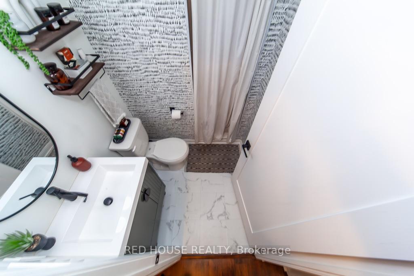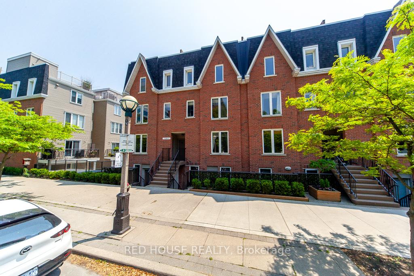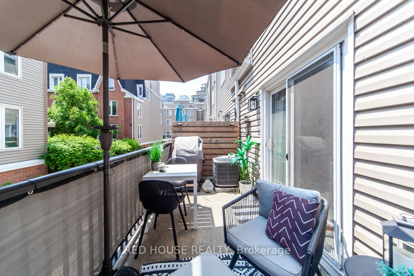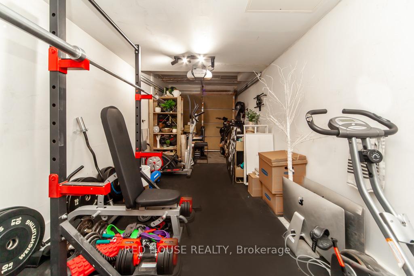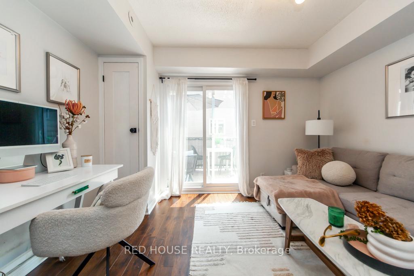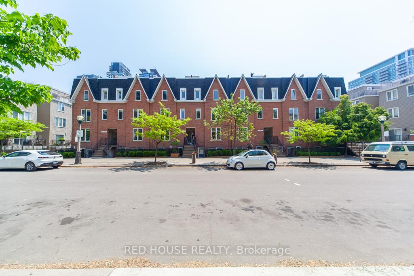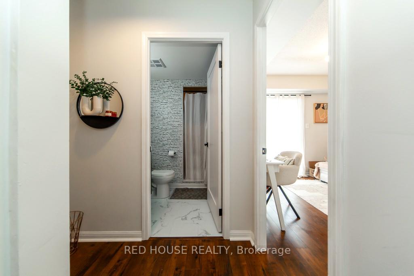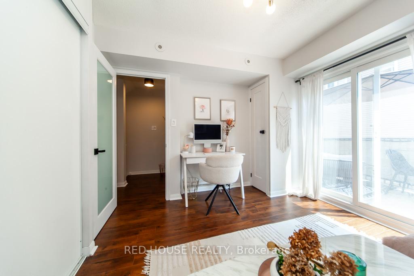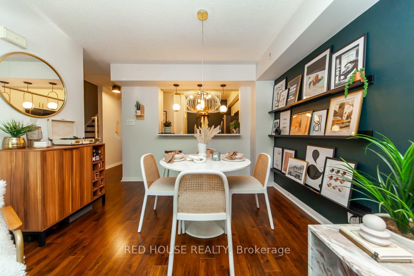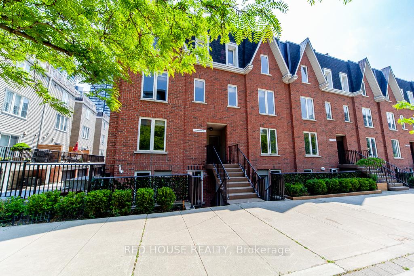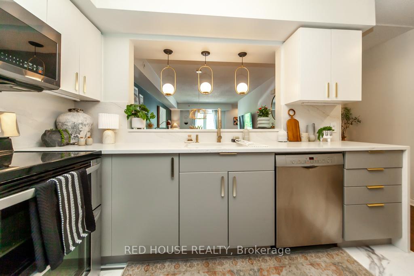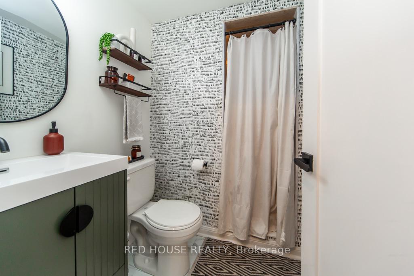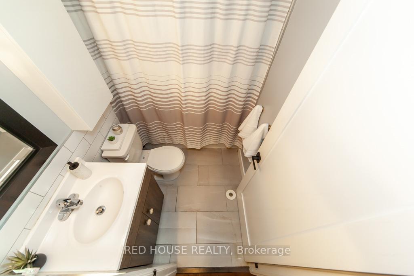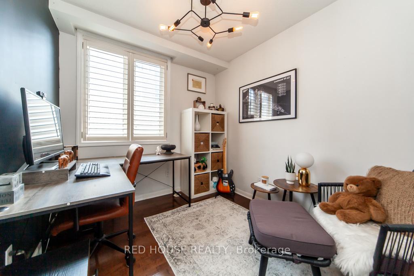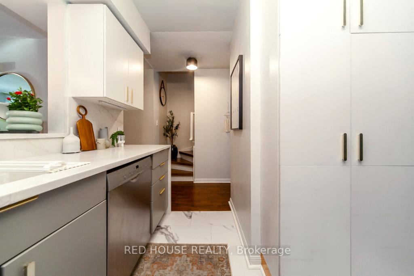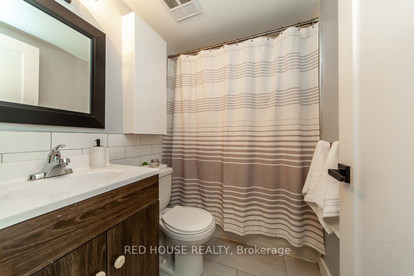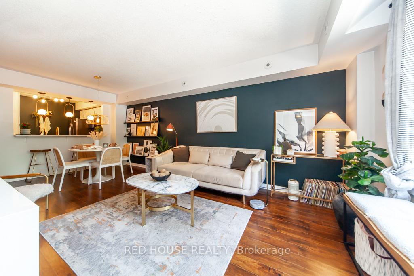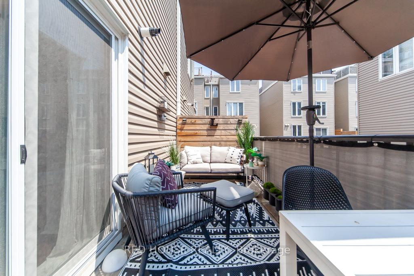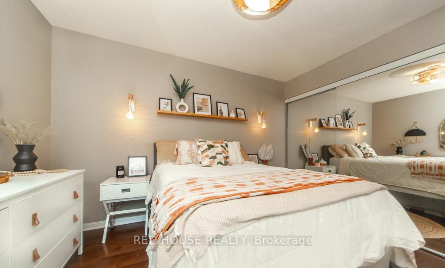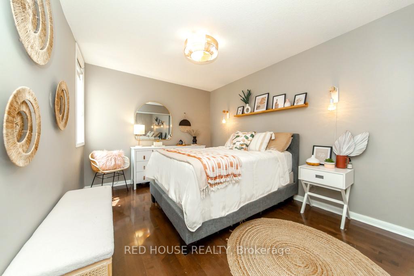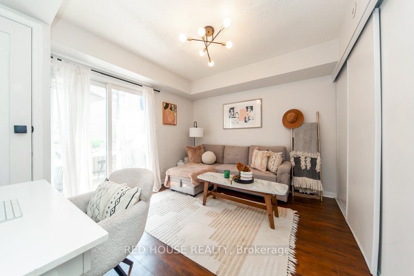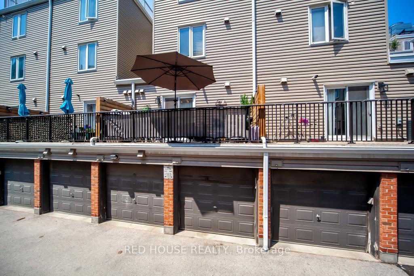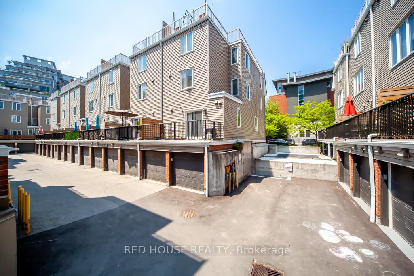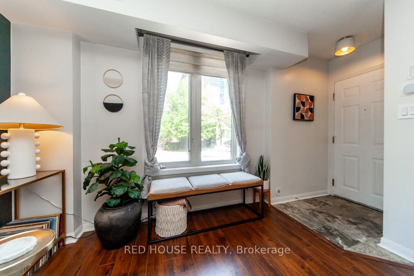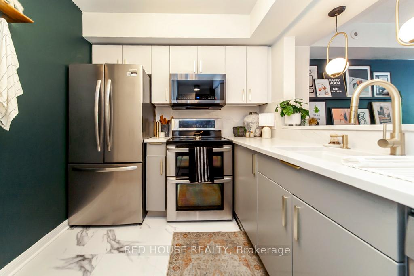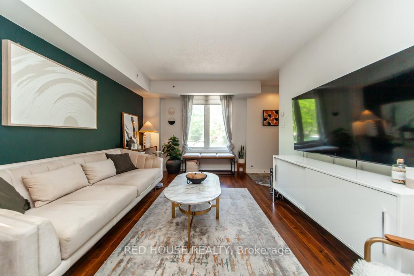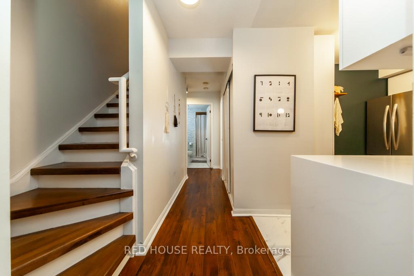$945,000
Available - For Sale
Listing ID: C12198492
33 Canniff Stre , Toronto, M5V 3G1, Toronto
| King W. & Strachan Prime Downtown Location, Superior 2-Storey Townhome, Private Built in Garage, 3 Beds, 2 Full Baths, 2 Lockers, Great Location Right Across from the Park, Features Upgraded Kitchen, Stainless Steel Appliances, Quartz Counter, New Solid Core Doors, Patio Resurfaced Waterproofed 2023, Furnace 2020, Walk Out from the Main Floor Bedroom to BBQ on Your Large Terrace. Heat, Hydro, Water, Landscaping & Snow Removal Included in the Maintenance Fees. Close to the Lake, Shopping, Restaurants, Groceries, Gardiner, TTC, Nightlife on King & Queen W. |
| Price | $945,000 |
| Taxes: | $3769.57 |
| Occupancy: | Owner |
| Address: | 33 Canniff Stre , Toronto, M5V 3G1, Toronto |
| Postal Code: | M5V 3G1 |
| Province/State: | Toronto |
| Directions/Cross Streets: | King St W & Strachan |
| Level/Floor | Room | Length(ft) | Width(ft) | Descriptions | |
| Room 1 | Main | Living Ro | 20.99 | 10.89 | Combined w/Dining, Laminate, Large Window |
| Room 2 | Main | Dining Ro | 20.99 | 10.89 | Combined w/Living, Laminate, Open Concept |
| Room 3 | Main | Kitchen | 10.59 | 8.79 | Stainless Steel Appl, Granite Counters, Backsplash |
| Room 4 | Main | Bedroom 3 | 11.87 | 10.59 | W/O To Terrace, Laminate, Large Closet |
| Room 5 | Second | Primary B | 12 | 10 | Laminate, Large Closet, Window |
| Room 6 | Second | Bedroom 2 | 8.59 | 8.3 | Laminate, Closet, Window |
| Washroom Type | No. of Pieces | Level |
| Washroom Type 1 | 3 | Main |
| Washroom Type 2 | 4 | Second |
| Washroom Type 3 | 0 | |
| Washroom Type 4 | 0 | |
| Washroom Type 5 | 0 |
| Total Area: | 0.00 |
| Washrooms: | 2 |
| Heat Type: | Forced Air |
| Central Air Conditioning: | Central Air |
| Elevator Lift: | False |
$
%
Years
This calculator is for demonstration purposes only. Always consult a professional
financial advisor before making personal financial decisions.
| Although the information displayed is believed to be accurate, no warranties or representations are made of any kind. |
| RED HOUSE REALTY |
|
|
.jpg?src=Custom)
Dir:
416-548-7854
Bus:
416-548-7854
Fax:
416-981-7184
| Virtual Tour | Book Showing | Email a Friend |
Jump To:
At a Glance:
| Type: | Com - Condo Townhouse |
| Area: | Toronto |
| Municipality: | Toronto C01 |
| Neighbourhood: | Niagara |
| Style: | 2-Storey |
| Tax: | $3,769.57 |
| Maintenance Fee: | $962.93 |
| Beds: | 3 |
| Baths: | 2 |
| Fireplace: | N |
Locatin Map:
Payment Calculator:
- Color Examples
- Red
- Magenta
- Gold
- Green
- Black and Gold
- Dark Navy Blue And Gold
- Cyan
- Black
- Purple
- Brown Cream
- Blue and Black
- Orange and Black
- Default
- Device Examples
