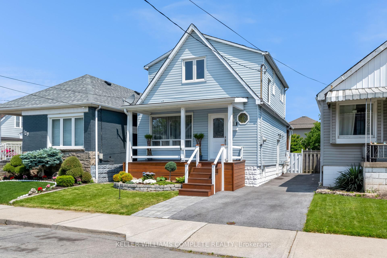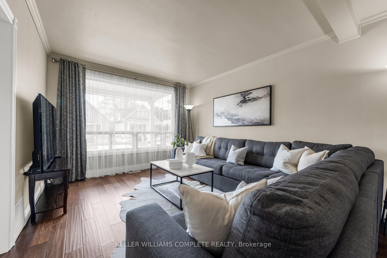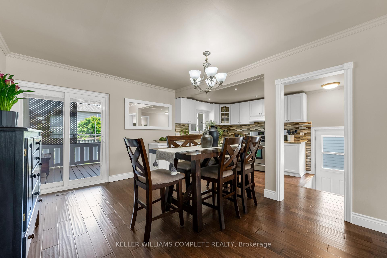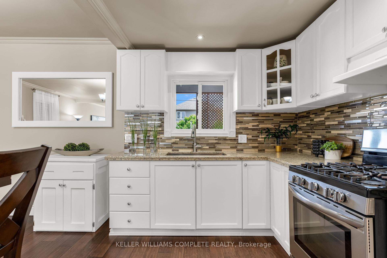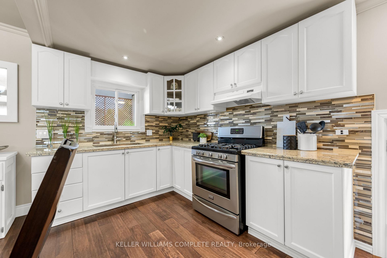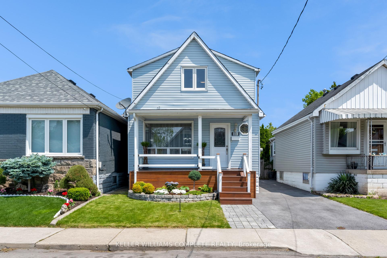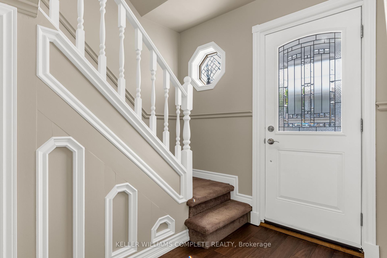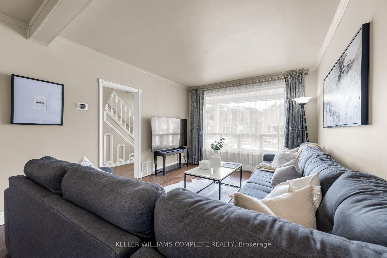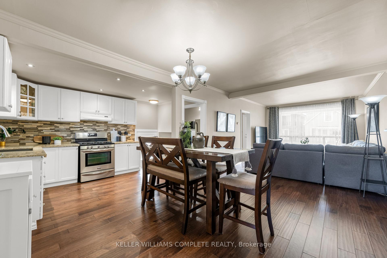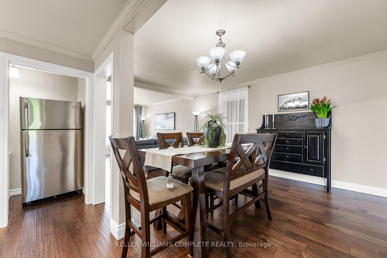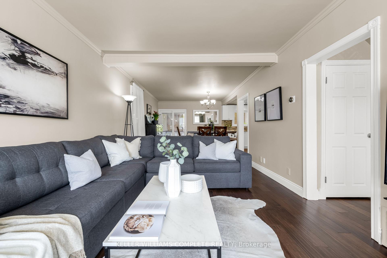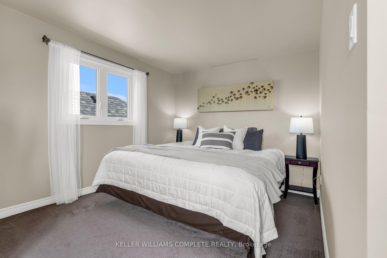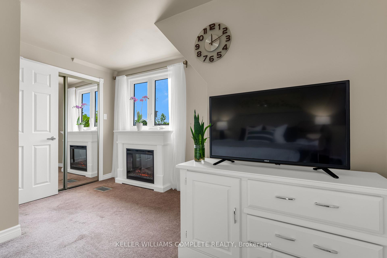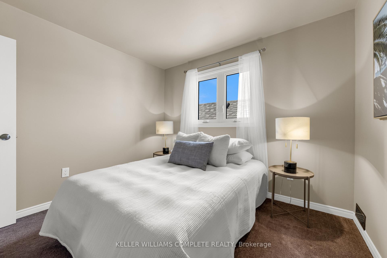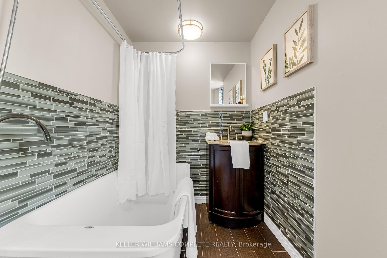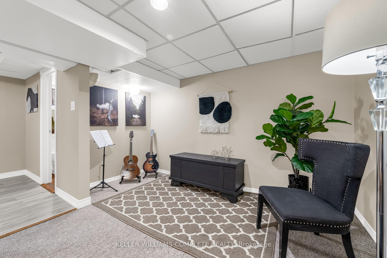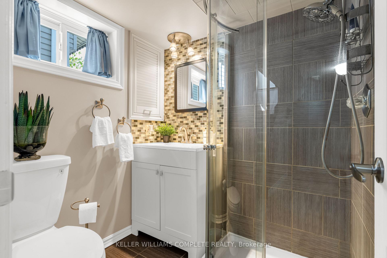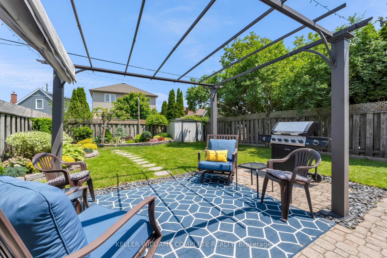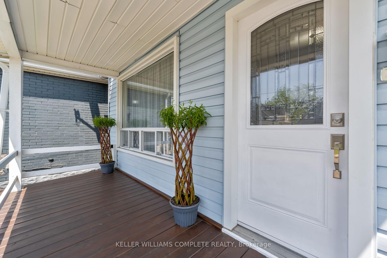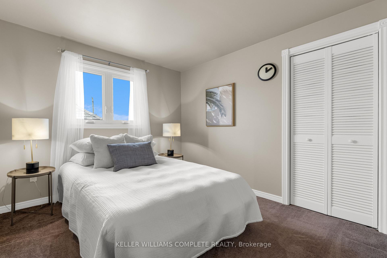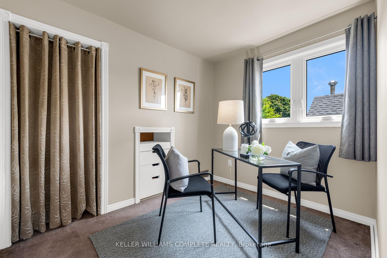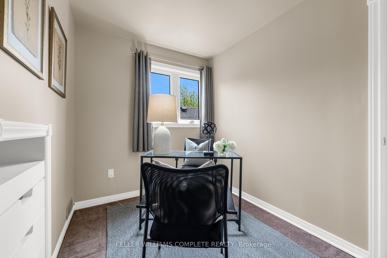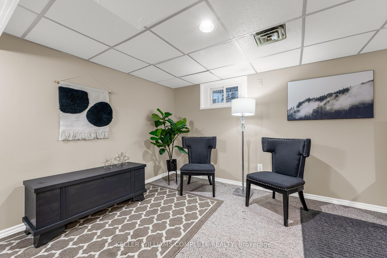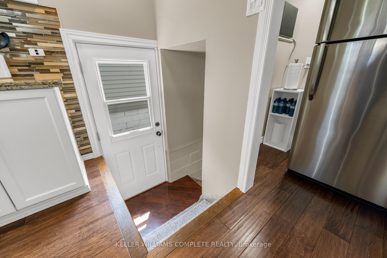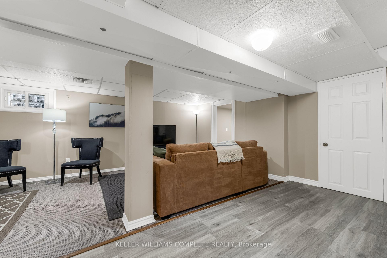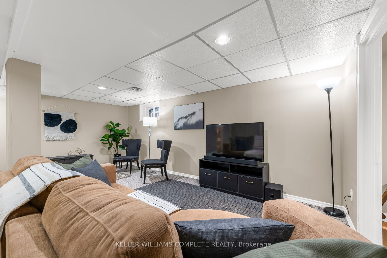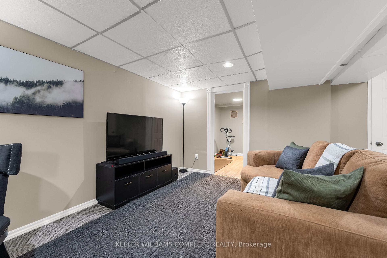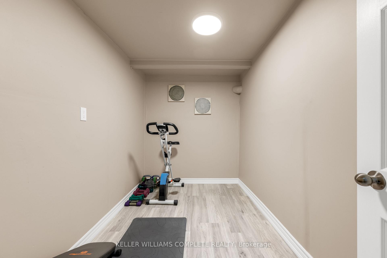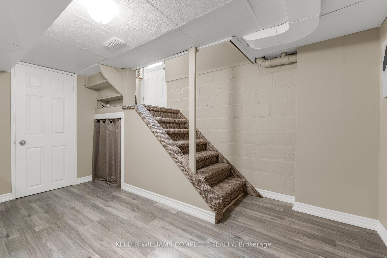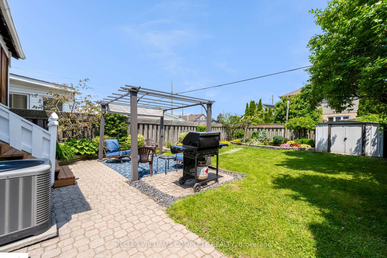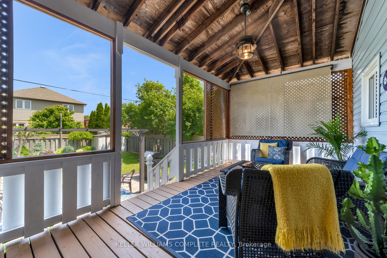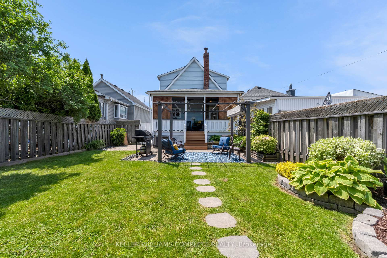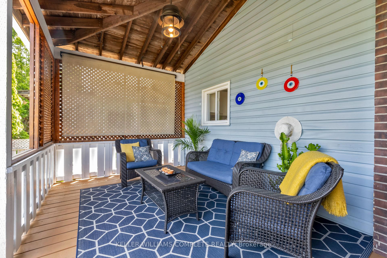$569,500
Available - For Sale
Listing ID: X12195452
131 Albany Aven , Hamilton, L8H 2H7, Hamilton
| Welcome to the beautiful street of Albany Ave in the Homeside neighbourhood. This charming 2-storey home has so much to love about it. Featuring 3 bedrooms, 2 bathrooms and 1,183sq.ft of above-grade living space it is perfect for the first-time buyer, growing family or downsizers. Beautiful engineered hardwood adorns the main floor; complimenting the open-concept living/dining space it truly feels like the comfortable hangout spot you desire. The well appointed kitchen features white cabinets and neutral granite countertops that compliment the hardwood floors exceptionally well. This kitchen also has a large pantry and the open dining space is perfect for mingling while preparing a meal. Upstairs youll find the generously sized primary bedroom with plenty of space for extra furniture or the cozy ambiance of a modern fireplace. The main bathroom down the hall features a large soaker tub with freestanding faucet and shower head. The basement comes finished with a large rec room, 3-piece bathroom and a separate workout room/office. Once outside youll find a picturesque backyard with covered porch complete with ceiling fans for those warmer days. From here youll overlook your beautiful gardens and green space surrounding a central gazebo covered interlock patio. This well maintained home is not one to miss with the following updates: Furnace/AC (2017), Windows (2016), Roof (2020), Both Bathrooms (2016) and Driveway (2023). |
| Price | $569,500 |
| Taxes: | $3248.78 |
| Assessment Year: | 2025 |
| Occupancy: | Owner |
| Address: | 131 Albany Aven , Hamilton, L8H 2H7, Hamilton |
| Acreage: | < .50 |
| Directions/Cross Streets: | Kenilworth & Albany |
| Rooms: | 9 |
| Bedrooms: | 3 |
| Bedrooms +: | 0 |
| Family Room: | T |
| Basement: | Finished |
| Level/Floor | Room | Length(ft) | Width(ft) | Descriptions | |
| Room 1 | Main | Living Ro | 16.17 | 11.15 | |
| Room 2 | Main | Kitchen | 12.5 | 19.16 | |
| Room 3 | Second | Primary B | 15.84 | 12.99 | |
| Room 4 | Second | Bedroom 2 | 10 | 9.84 | |
| Room 5 | Second | Bathroom | 9.25 | 5.58 | |
| Room 6 | Second | Bedroom 3 | 9.84 | 6.82 | |
| Room 7 | Basement | Recreatio | 18.07 | 18.4 | |
| Room 8 | Basement | Exercise | 5.9 | 9.68 | |
| Room 9 | Basement | Bathroom | 5.84 | 5.15 |
| Washroom Type | No. of Pieces | Level |
| Washroom Type 1 | 3 | Basement |
| Washroom Type 2 | 4 | Second |
| Washroom Type 3 | 0 | |
| Washroom Type 4 | 0 | |
| Washroom Type 5 | 0 |
| Total Area: | 0.00 |
| Property Type: | Detached |
| Style: | 2-Storey |
| Exterior: | Vinyl Siding |
| Garage Type: | None |
| Drive Parking Spaces: | 3 |
| Pool: | None |
| Other Structures: | Shed |
| Approximatly Square Footage: | 1100-1500 |
| Property Features: | Fenced Yard, Greenbelt/Conserva |
| CAC Included: | N |
| Water Included: | N |
| Cabel TV Included: | N |
| Common Elements Included: | N |
| Heat Included: | N |
| Parking Included: | N |
| Condo Tax Included: | N |
| Building Insurance Included: | N |
| Fireplace/Stove: | N |
| Heat Type: | Forced Air |
| Central Air Conditioning: | Central Air |
| Central Vac: | N |
| Laundry Level: | Syste |
| Ensuite Laundry: | F |
| Sewers: | Sewer |
$
%
Years
This calculator is for demonstration purposes only. Always consult a professional
financial advisor before making personal financial decisions.
| Although the information displayed is believed to be accurate, no warranties or representations are made of any kind. |
| KELLER WILLIAMS COMPLETE REALTY |
|
|
.jpg?src=Custom)
Dir:
416-548-7854
Bus:
416-548-7854
Fax:
416-981-7184
| Book Showing | Email a Friend |
Jump To:
At a Glance:
| Type: | Freehold - Detached |
| Area: | Hamilton |
| Municipality: | Hamilton |
| Neighbourhood: | Homeside |
| Style: | 2-Storey |
| Tax: | $3,248.78 |
| Beds: | 3 |
| Baths: | 2 |
| Fireplace: | N |
| Pool: | None |
Locatin Map:
Payment Calculator:
- Color Examples
- Red
- Magenta
- Gold
- Green
- Black and Gold
- Dark Navy Blue And Gold
- Cyan
- Black
- Purple
- Brown Cream
- Blue and Black
- Orange and Black
- Default
- Device Examples
