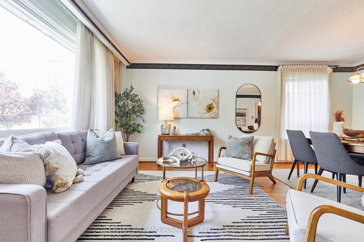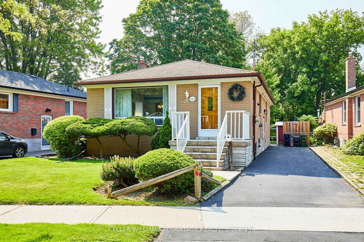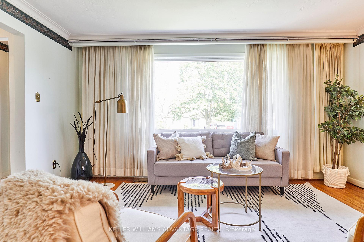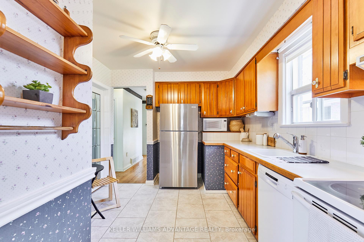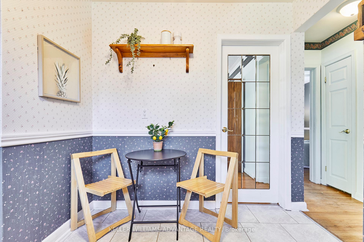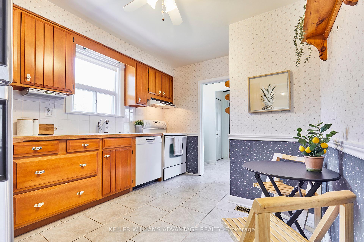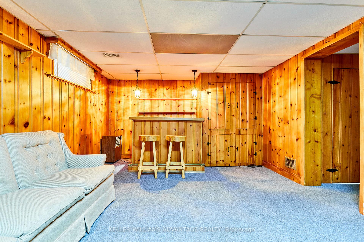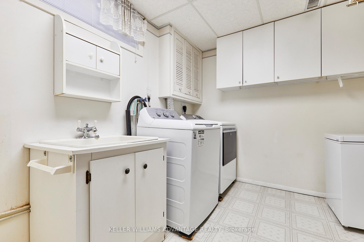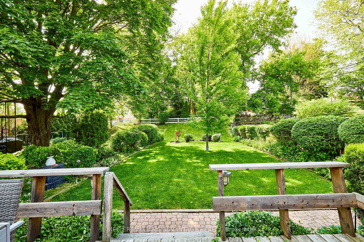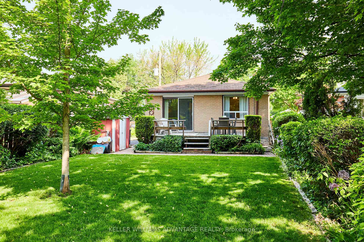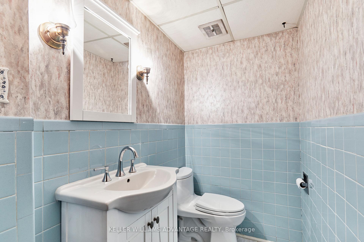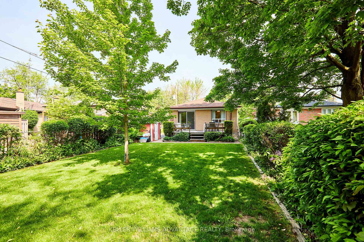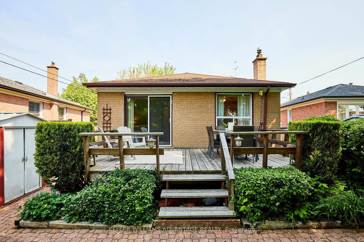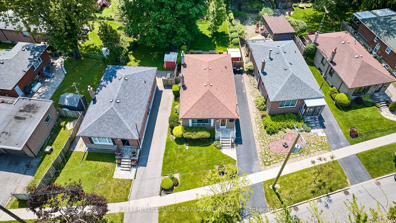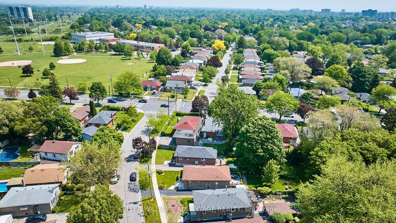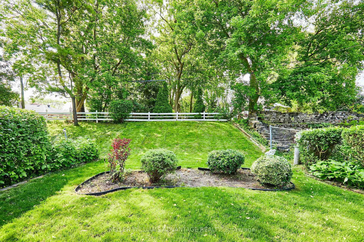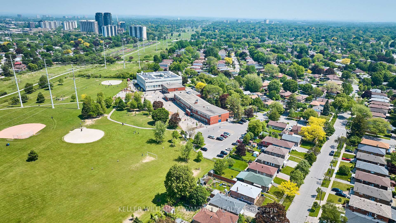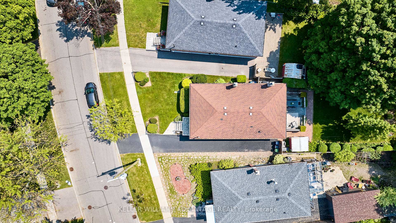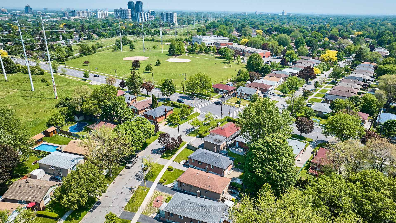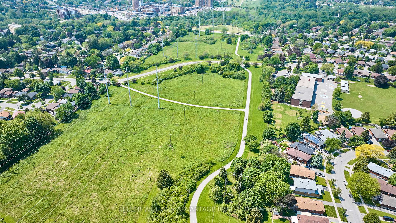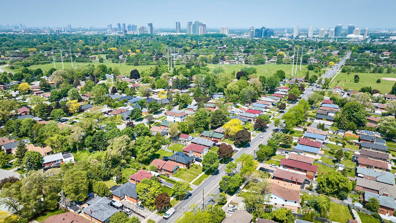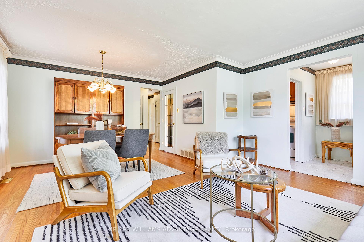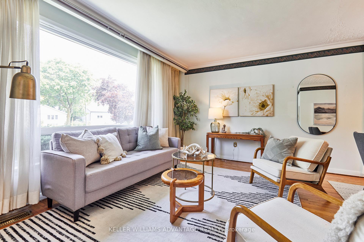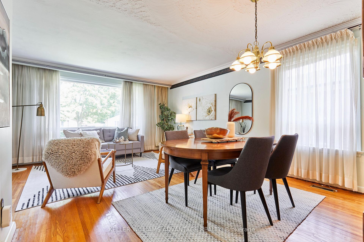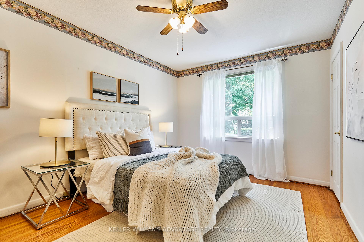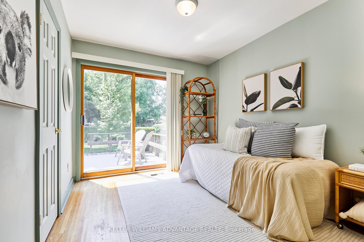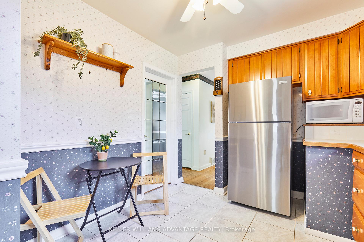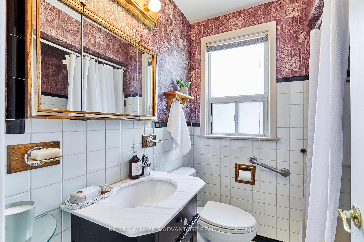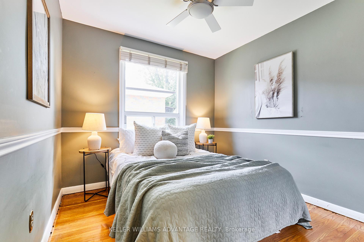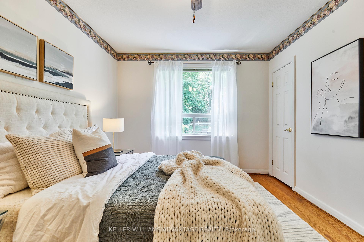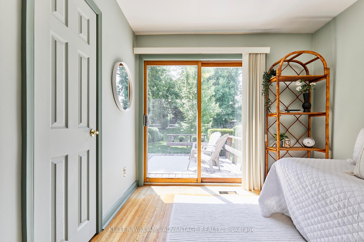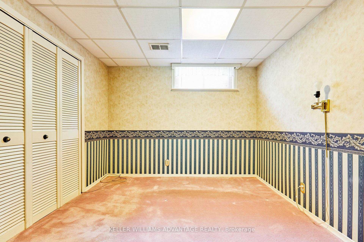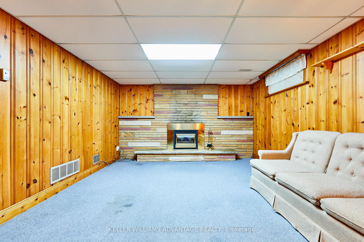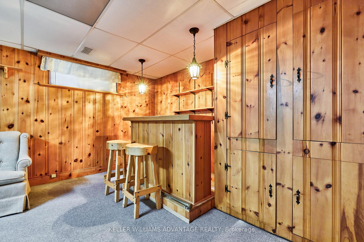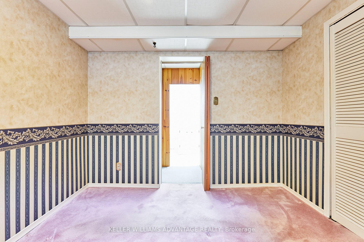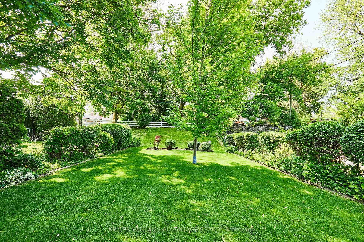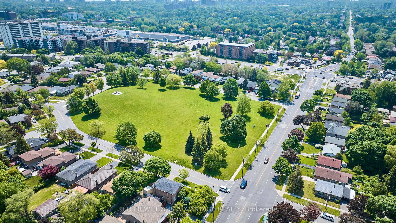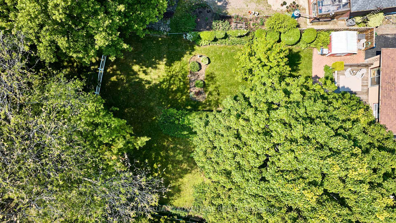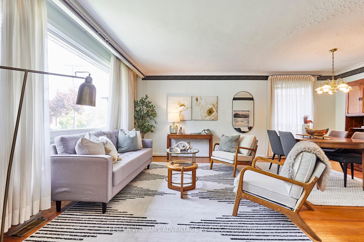$999,000
Available - For Sale
Listing ID: E12201947
149 Benleigh Driv , Toronto, M1H 1K4, Toronto
| Beauty on Benleigh - Detached Bungalow with Income & Garden Suite Potential. Don't miss your chance to own this charming and versatile 3+1 bedroom, 1.5 bath detached bungalow on a quiet, family-friendly street - Offering outstanding value and endless possibilities. With a separate side entrance to a finished basement and a spacious, private backyard, this home is ideal for investors, multi-generational families, or those seeking rental income. The main floor features a bright, open-concept living and dining area with original oak hardwood floors, an eat-in kitchen, a full 4-piece bathroom, and three spacious bedrooms - including one with a walk-out to the deck. The finished basement is a standout feature, complete with a large rec room with a fireplace, an additional bedroom, a 2-piece bath, a utility room for storage, and a separate laundry room. The private side entrance makes it ideal for a self-contained in-law or rental suite - perfect for added income or for extended family. The beautifully manicured backyard offers rare Garden Suite potential, making this property a smart long-term investment. Perfectly located just minutes from TTC, GO transit, Hwy 401, and all major shopping and amenities, 149 Benleigh Drive checks all the boxes: location, flexibility, value, and future growth. Opportunities like this don't last! |
| Price | $999,000 |
| Taxes: | $0.00 |
| Occupancy: | Owner |
| Address: | 149 Benleigh Driv , Toronto, M1H 1K4, Toronto |
| Directions/Cross Streets: | Bellamy Rd N and Lawrence Ave E |
| Rooms: | 6 |
| Rooms +: | 2 |
| Bedrooms: | 3 |
| Bedrooms +: | 1 |
| Family Room: | F |
| Basement: | Finished, Separate Ent |
| Level/Floor | Room | Length(ft) | Width(ft) | Descriptions | |
| Room 1 | Main | Living Ro | 10.66 | 15.32 | Hardwood Floor, Large Window, Combined w/Dining |
| Room 2 | Main | Dining Ro | 8.3 | 12.14 | Hardwood Floor, Open Concept |
| Room 3 | Main | Kitchen | 12.82 | 9.54 | Tile Floor, Eat-in Kitchen, Window |
| Room 4 | Main | Primary B | 13.38 | 10.2 | Hardwood Floor, Closet, Window |
| Room 5 | Main | Bedroom 2 | 10.89 | 9.15 | Hardwood Floor, Closet, W/O To Deck |
| Room 6 | Main | Bedroom 3 | 9.02 | 9.22 | Hardwood Floor, Closet, Window |
| Room 7 | Basement | Recreatio | 12.6 | 21.94 | Fireplace, Above Grade Window, Broadloom |
| Room 8 | Basement | Bedroom | 9.38 | 10.46 | Broadloom, Closet, Above Grade Window |
| Washroom Type | No. of Pieces | Level |
| Washroom Type 1 | 4 | Main |
| Washroom Type 2 | 2 | Basement |
| Washroom Type 3 | 0 | |
| Washroom Type 4 | 0 | |
| Washroom Type 5 | 0 |
| Total Area: | 0.00 |
| Property Type: | Detached |
| Style: | Bungalow |
| Exterior: | Brick |
| Garage Type: | None |
| (Parking/)Drive: | Private |
| Drive Parking Spaces: | 3 |
| Park #1 | |
| Parking Type: | Private |
| Park #2 | |
| Parking Type: | Private |
| Pool: | None |
| Other Structures: | Shed |
| Approximatly Square Footage: | 700-1100 |
| CAC Included: | N |
| Water Included: | N |
| Cabel TV Included: | N |
| Common Elements Included: | N |
| Heat Included: | N |
| Parking Included: | N |
| Condo Tax Included: | N |
| Building Insurance Included: | N |
| Fireplace/Stove: | Y |
| Heat Type: | Forced Air |
| Central Air Conditioning: | Central Air |
| Central Vac: | N |
| Laundry Level: | Syste |
| Ensuite Laundry: | F |
| Sewers: | Sewer |
$
%
Years
This calculator is for demonstration purposes only. Always consult a professional
financial advisor before making personal financial decisions.
| Although the information displayed is believed to be accurate, no warranties or representations are made of any kind. |
| KELLER WILLIAMS ADVANTAGE REALTY |
|
|
.jpg?src=Custom)
Dir:
416-548-7854
Bus:
416-548-7854
Fax:
416-981-7184
| Virtual Tour | Book Showing | Email a Friend |
Jump To:
At a Glance:
| Type: | Freehold - Detached |
| Area: | Toronto |
| Municipality: | Toronto E09 |
| Neighbourhood: | Woburn |
| Style: | Bungalow |
| Beds: | 3+1 |
| Baths: | 2 |
| Fireplace: | Y |
| Pool: | None |
Locatin Map:
Payment Calculator:
- Color Examples
- Red
- Magenta
- Gold
- Green
- Black and Gold
- Dark Navy Blue And Gold
- Cyan
- Black
- Purple
- Brown Cream
- Blue and Black
- Orange and Black
- Default
- Device Examples

