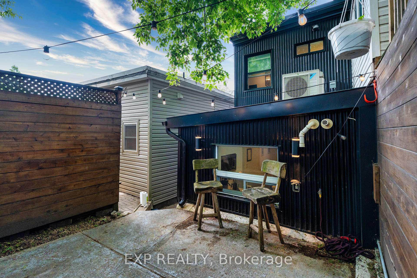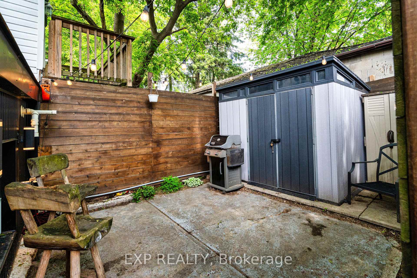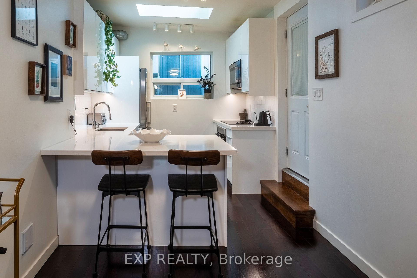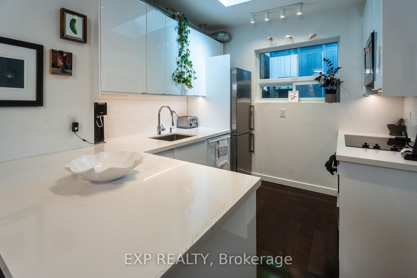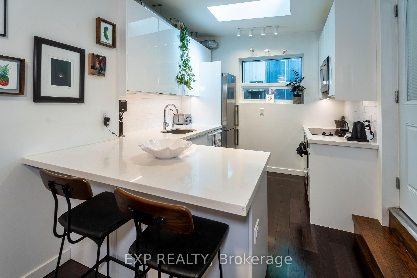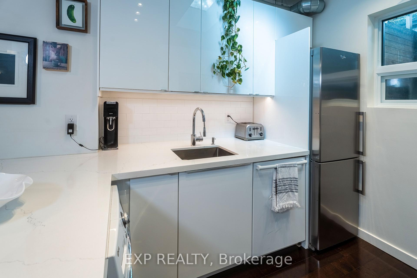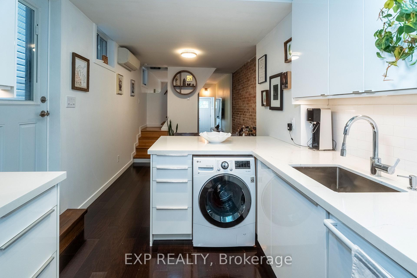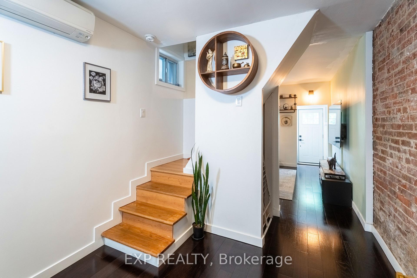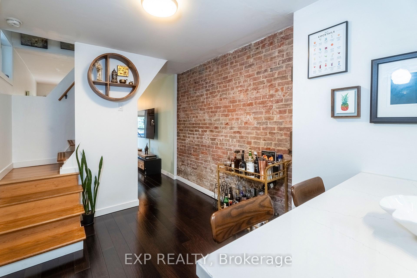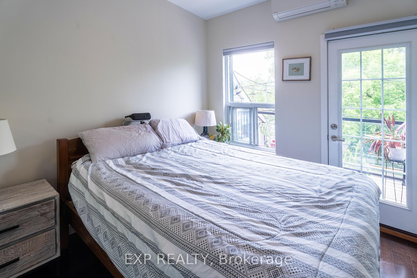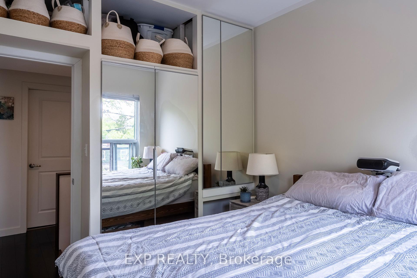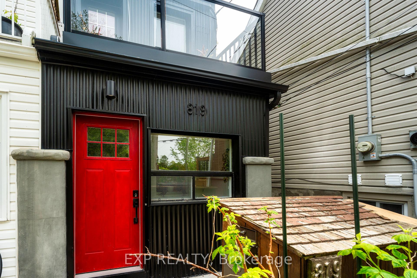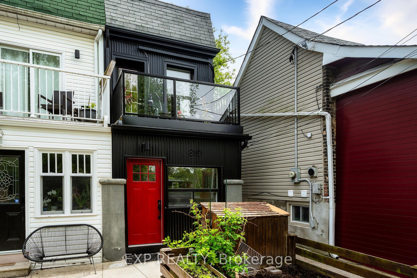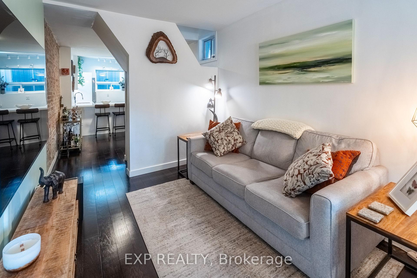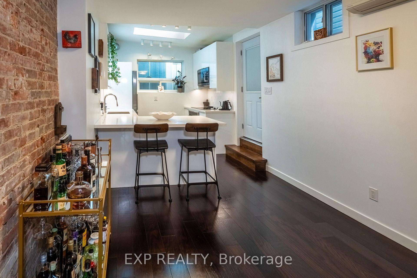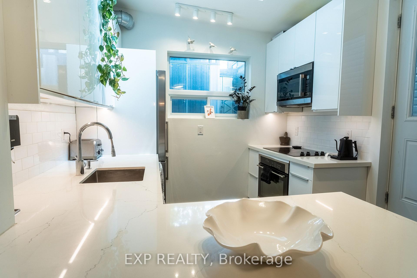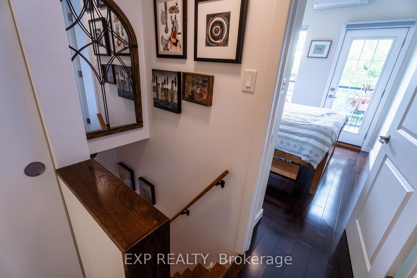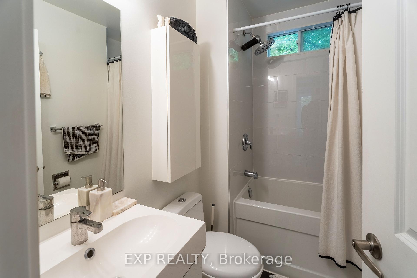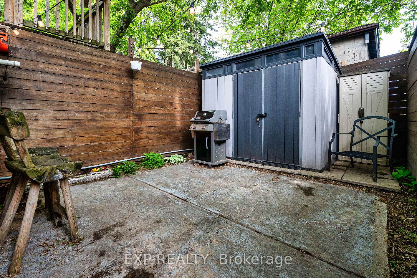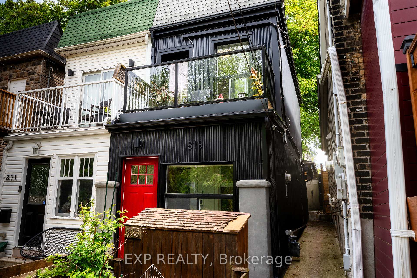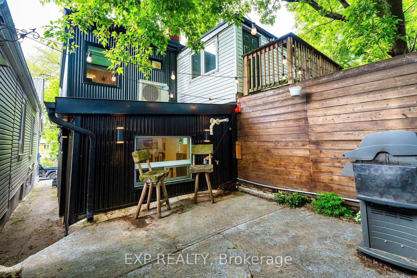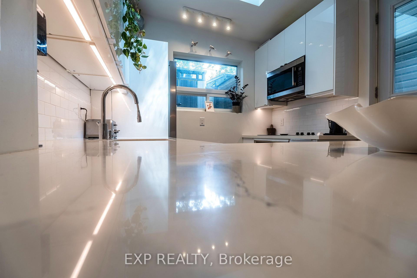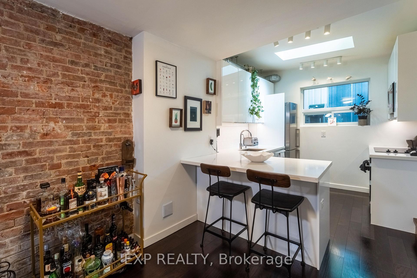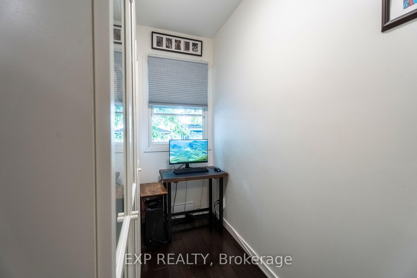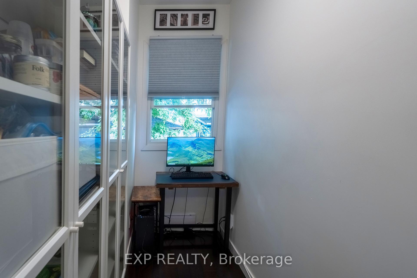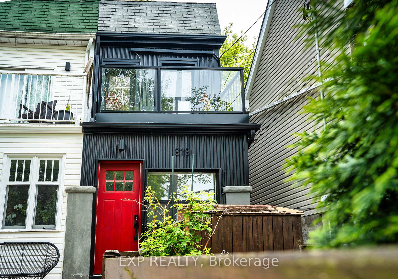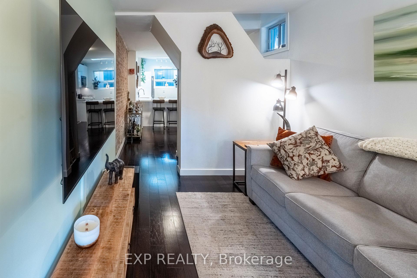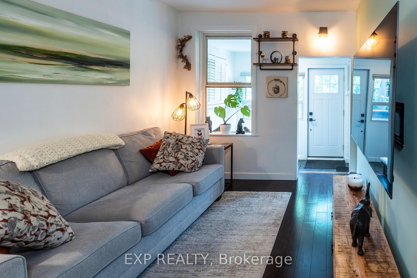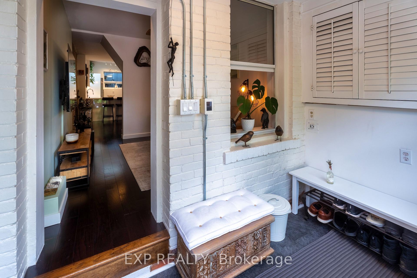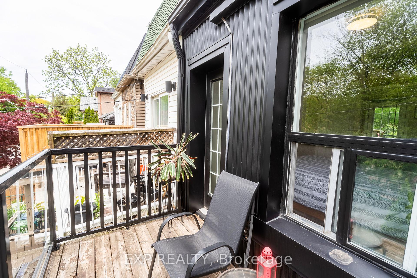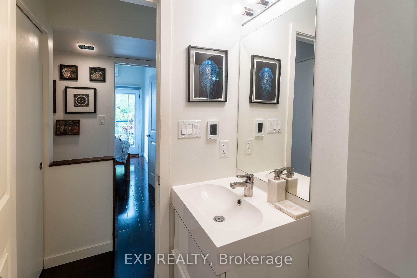$830,000
Available - For Sale
Listing ID: E12202224
819 Craven Road , Toronto, M4L 2Z7, Toronto
| Why settle for a condo when you can own a freehold home in one of Torontos most vibrant eastend neighbourhoods? Welcome to 819 Craven Rd, a stylish, renovated semi-detached home thatoffers all the benefits of a 2-bedroom condo without the monthly maintenance fees or sharedwalls above or below.Inside, you'll find warm hardwood floors throughout, a light-filled front Sun Room with heatedflooring, and a beautifully upgraded kitchen with quartz countertops, stainless steelappliances, and a breakfast bar. The open-concept living and dining area is anchored by astriking exposed brick feature wall adding warmth, texture, and a touch of urban charm thatsets this home apart.Upstairs features two bright bedrooms, including a primary with a walk-out balcony and largecloset. The spa-like 4-piece bathroom includes heated floors for extra comfort.Outside, relax or entertain on your private backyard patio; your own slice of outdoor space inthe city. Located steps to transit, parks, shops, and restaurants, this home is perfect forfirst-time buyers, downsizers, or anyone looking for that hard-to-find blend of style,character, and full homeownership in Toronto. |
| Price | $830,000 |
| Taxes: | $3152.08 |
| Occupancy: | Owner |
| Address: | 819 Craven Road , Toronto, M4L 2Z7, Toronto |
| Directions/Cross Streets: | Gerrard & Coxwell |
| Rooms: | 7 |
| Bedrooms: | 2 |
| Bedrooms +: | 0 |
| Family Room: | F |
| Basement: | None |
| Level/Floor | Room | Length(ft) | Width(ft) | Descriptions | |
| Room 1 | Main | Sunroom | 9.18 | 5.02 | Heated Floor, Large Window, Open Concept |
| Room 2 | Main | Living Ro | 8.86 | 10.82 | Hardwood Floor, Open Concept, Large Window |
| Room 3 | Main | Dining Ro | 8.2 | 8.89 | Hardwood Floor, Combined w/Kitchen, Open Concept |
| Room 4 | Main | Kitchen | 9.28 | 10.59 | Quartz Counter, Backsplash, Large Window |
| Room 5 | Second | Primary B | 9.28 | 10.17 | W/O To Balcony, Hardwood Floor, Large Closet |
| Room 6 | Second | Bedroom 2 | 4.62 | 10.5 | Large Window, Hardwood Floor |
| Room 7 | Second | Bathroom | 4.62 | 7.54 | Heated Floor, 4 Pc Bath, Window |
| Washroom Type | No. of Pieces | Level |
| Washroom Type 1 | 4 | Second |
| Washroom Type 2 | 0 | |
| Washroom Type 3 | 0 | |
| Washroom Type 4 | 0 | |
| Washroom Type 5 | 0 |
| Total Area: | 0.00 |
| Property Type: | Semi-Detached |
| Style: | 2-Storey |
| Exterior: | Metal/Steel Sidi |
| Garage Type: | None |
| (Parking/)Drive: | None |
| Drive Parking Spaces: | 0 |
| Park #1 | |
| Parking Type: | None |
| Park #2 | |
| Parking Type: | None |
| Pool: | None |
| Other Structures: | Garden Shed, S |
| Approximatly Square Footage: | < 700 |
| Property Features: | Cul de Sac/D, Beach |
| CAC Included: | N |
| Water Included: | N |
| Cabel TV Included: | N |
| Common Elements Included: | N |
| Heat Included: | N |
| Parking Included: | N |
| Condo Tax Included: | N |
| Building Insurance Included: | N |
| Fireplace/Stove: | N |
| Heat Type: | Heat Pump |
| Central Air Conditioning: | Wall Unit(s |
| Central Vac: | N |
| Laundry Level: | Syste |
| Ensuite Laundry: | F |
| Sewers: | Sewer |
$
%
Years
This calculator is for demonstration purposes only. Always consult a professional
financial advisor before making personal financial decisions.
| Although the information displayed is believed to be accurate, no warranties or representations are made of any kind. |
| EXP REALTY |
|
|
.jpg?src=Custom)
Dir:
416-548-7854
Bus:
416-548-7854
Fax:
416-981-7184
| Book Showing | Email a Friend |
Jump To:
At a Glance:
| Type: | Freehold - Semi-Detached |
| Area: | Toronto |
| Municipality: | Toronto E01 |
| Neighbourhood: | Greenwood-Coxwell |
| Style: | 2-Storey |
| Tax: | $3,152.08 |
| Beds: | 2 |
| Baths: | 1 |
| Fireplace: | N |
| Pool: | None |
Locatin Map:
Payment Calculator:
- Color Examples
- Red
- Magenta
- Gold
- Green
- Black and Gold
- Dark Navy Blue And Gold
- Cyan
- Black
- Purple
- Brown Cream
- Blue and Black
- Orange and Black
- Default
- Device Examples
