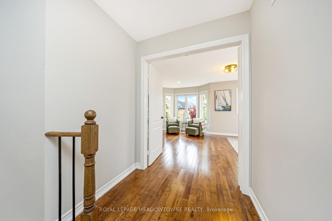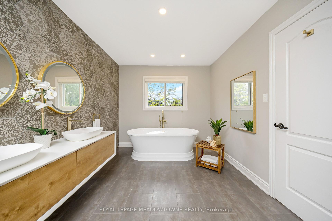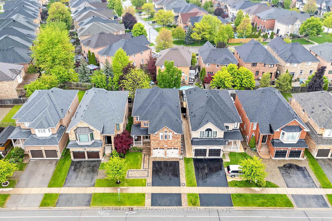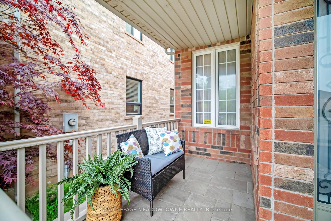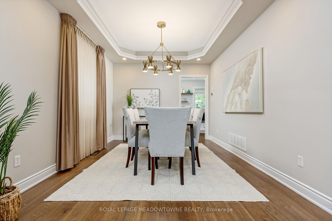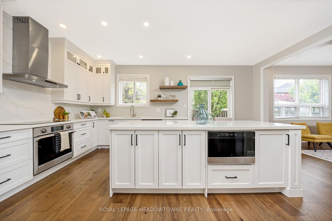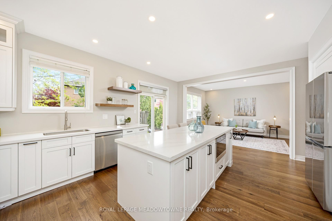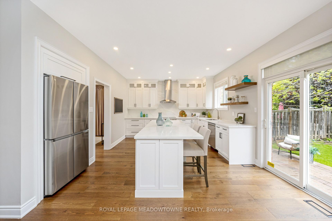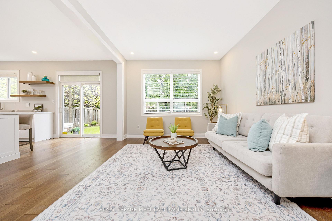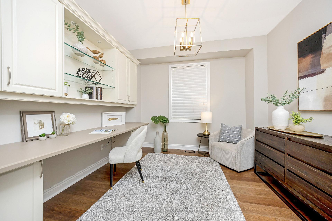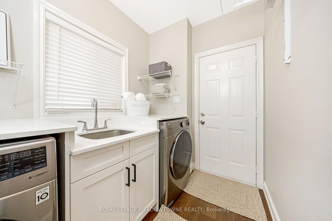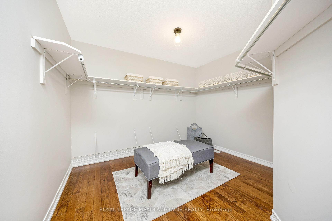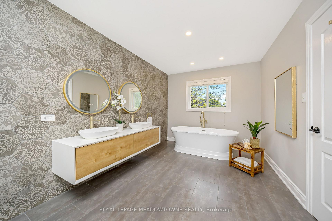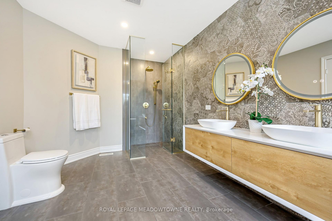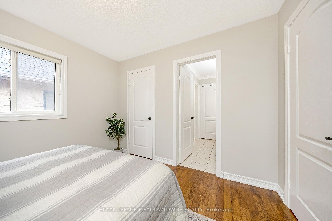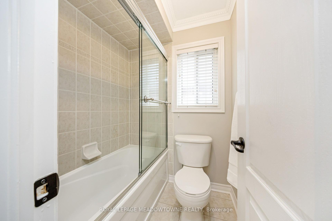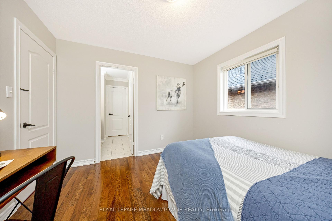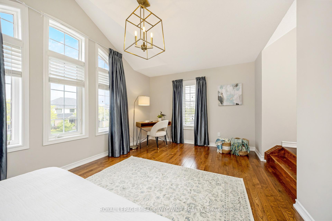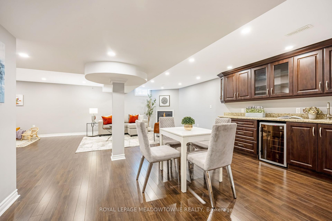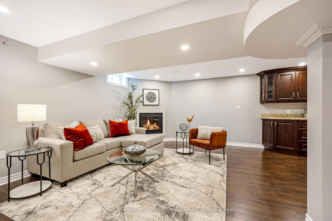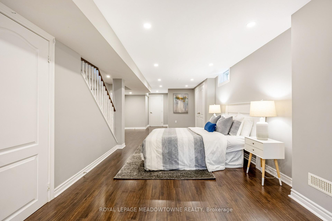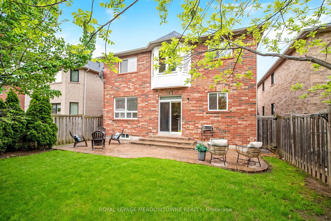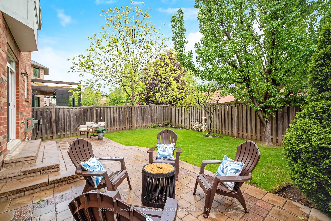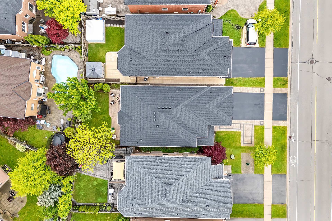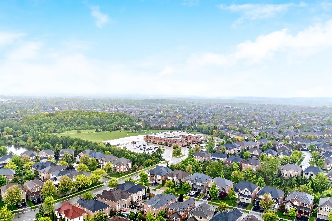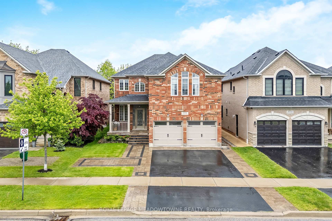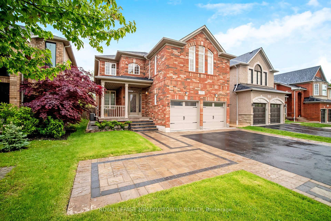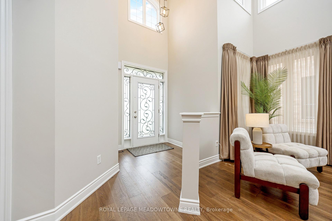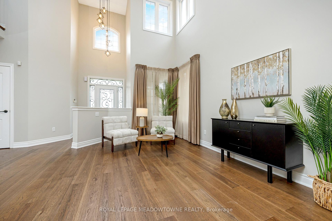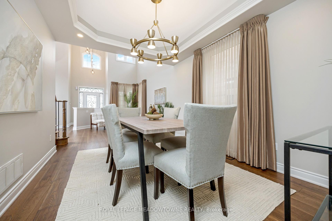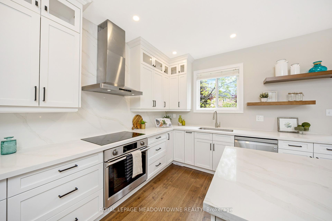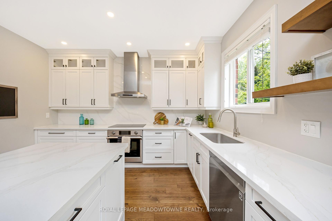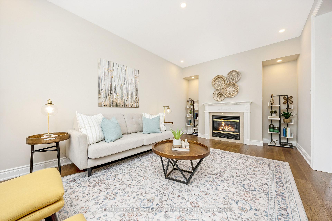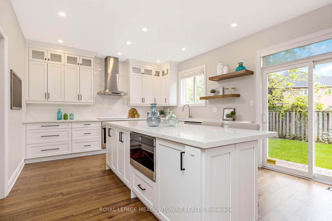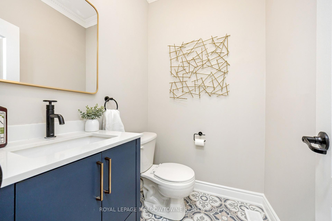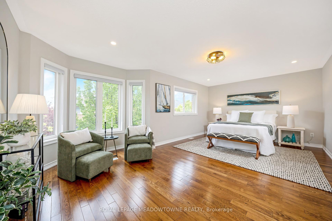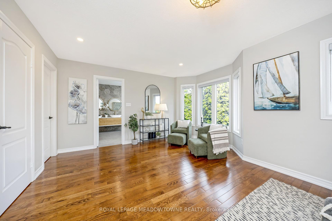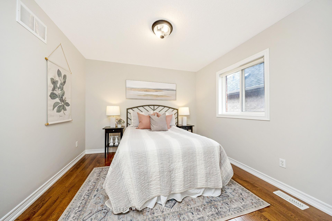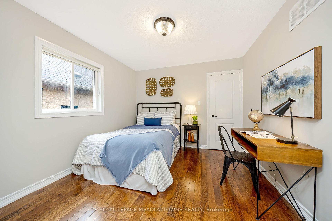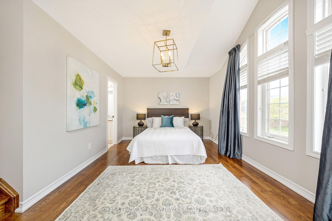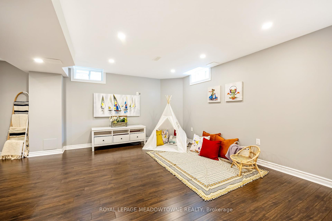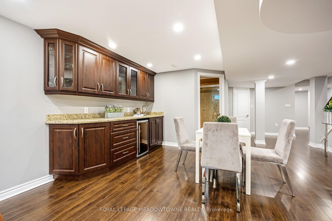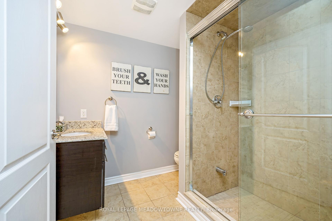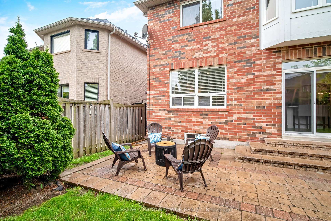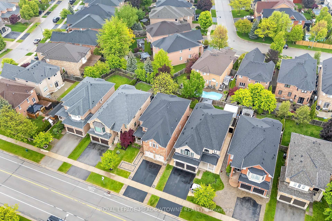Sold
Listing ID: W12182652
2120 Pine Glen Road , Oakville, L6M 5B3, Halton
| This beautiful, meticulously kept home is set on a 40 x 110-foot lot. It offers over 4,000 sq ft of finished living space in one of Oakville's most sought after Westmount neighbourhoods - with four bedrooms and a completely finished basement. The functional layout includes a renovated open-concept kitchen with quartz counters, induction stove, large centre island, modern white finishes and all newer appliances. A full laundry/mudroom, separate home office, and bright principal rooms with natural light on all sides add function and flow. Upstairs, four generously sized bedrooms include a primary suite with walk-in closet, built-ins, and renovated ensuite. The private fenced landscaped backyard is a comfortable retreat. |
| Listed Price | $1,850,000 |
| Taxes: | $7242.00 |
| Occupancy: | Vacant |
| Address: | 2120 Pine Glen Road , Oakville, L6M 5B3, Halton |
| Acreage: | < .50 |
| Directions/Cross Streets: | Dundas & Third Line |
| Rooms: | 8 |
| Bedrooms: | 4 |
| Bedrooms +: | 0 |
| Family Room: | T |
| Basement: | Full, Finished |
| Level/Floor | Room | Length(ft) | Width(ft) | Descriptions | |
| Room 1 | Main | Living Ro | 9.94 | 15.15 | |
| Room 2 | Main | Dining Ro | 9.94 | 10.27 | |
| Room 3 | Main | Kitchen | 18.53 | 13.05 | |
| Room 4 | Main | Family Ro | 11.41 | 18.2 | |
| Room 5 | Main | Office | 11.41 | 10.92 | |
| Room 6 | Second | Primary B | 20.93 | 13.58 | |
| Room 7 | Second | Bedroom 2 | 10.5 | 10.43 | |
| Room 8 | Second | Bedroom 3 | 10.5 | 10.69 | |
| Room 9 | Second | Bedroom 4 | 18.34 | 11.12 | |
| Room 10 | Basement | Recreatio | 14.63 | 30.31 | |
| Room 11 | Basement | Family Ro | 15.15 | 13.32 |
| Washroom Type | No. of Pieces | Level |
| Washroom Type 1 | 2 | Main |
| Washroom Type 2 | 4 | Second |
| Washroom Type 3 | 5 | Second |
| Washroom Type 4 | 3 | Basement |
| Washroom Type 5 | 0 |
| Total Area: | 0.00 |
| Approximatly Age: | 16-30 |
| Property Type: | Detached |
| Style: | 2-Storey |
| Exterior: | Brick |
| Garage Type: | Built-In |
| (Parking/)Drive: | Inside Ent |
| Drive Parking Spaces: | 3 |
| Park #1 | |
| Parking Type: | Inside Ent |
| Park #2 | |
| Parking Type: | Inside Ent |
| Park #3 | |
| Parking Type: | Private |
| Pool: | None |
| Other Structures: | Fence - Full |
| Approximatly Age: | 16-30 |
| Approximatly Square Footage: | 2500-3000 |
| Property Features: | Electric Car, Hospital |
| CAC Included: | N |
| Water Included: | N |
| Cabel TV Included: | N |
| Common Elements Included: | N |
| Heat Included: | N |
| Parking Included: | N |
| Condo Tax Included: | N |
| Building Insurance Included: | N |
| Fireplace/Stove: | Y |
| Heat Type: | Forced Air |
| Central Air Conditioning: | Central Air |
| Central Vac: | Y |
| Laundry Level: | Syste |
| Ensuite Laundry: | F |
| Elevator Lift: | False |
| Sewers: | Sewer |
| Although the information displayed is believed to be accurate, no warranties or representations are made of any kind. |
| ROYAL LEPAGE MEADOWTOWNE REALTY |
|
|
.jpg?src=Custom)
Dir:
416-548-7854
Bus:
416-548-7854
Fax:
416-981-7184
| Virtual Tour | Email a Friend |
Jump To:
At a Glance:
| Type: | Freehold - Detached |
| Area: | Halton |
| Municipality: | Oakville |
| Neighbourhood: | 1019 - WM Westmount |
| Style: | 2-Storey |
| Approximate Age: | 16-30 |
| Tax: | $7,242 |
| Beds: | 4 |
| Baths: | 5 |
| Fireplace: | Y |
| Pool: | None |
Locatin Map:
- Color Examples
- Red
- Magenta
- Gold
- Green
- Black and Gold
- Dark Navy Blue And Gold
- Cyan
- Black
- Purple
- Brown Cream
- Blue and Black
- Orange and Black
- Default
- Device Examples



