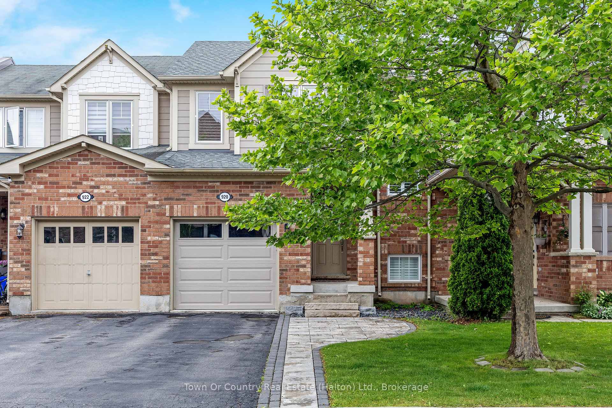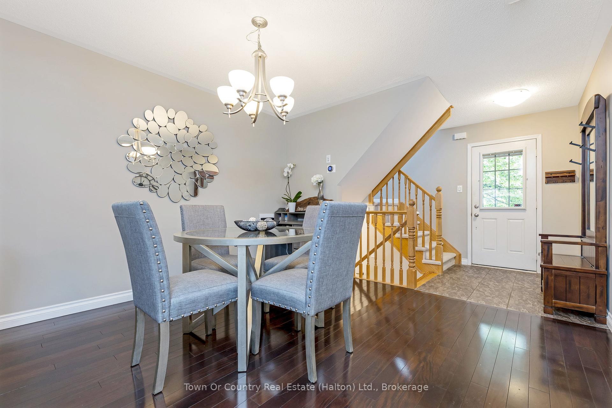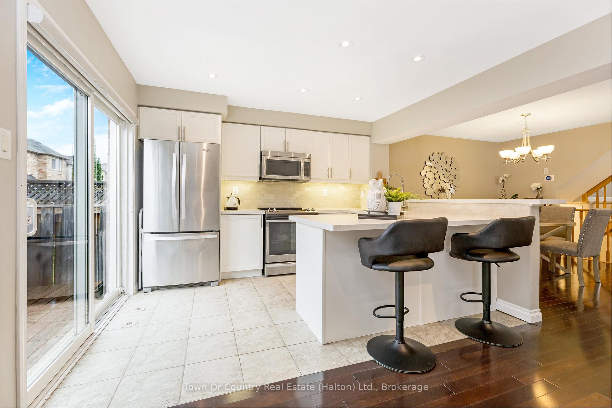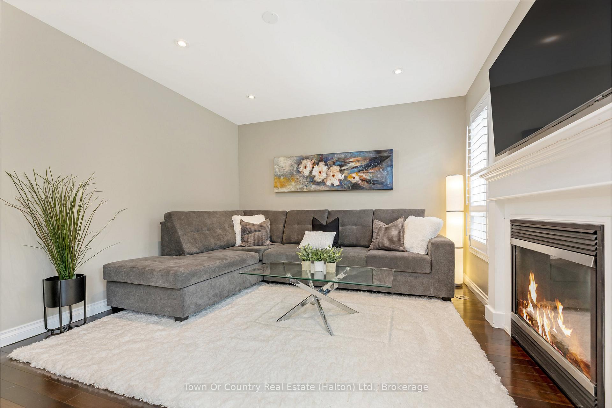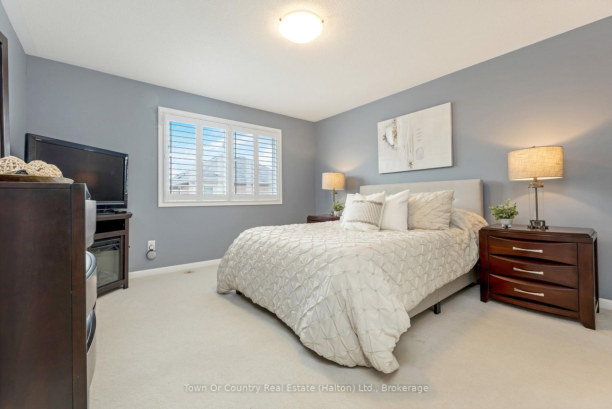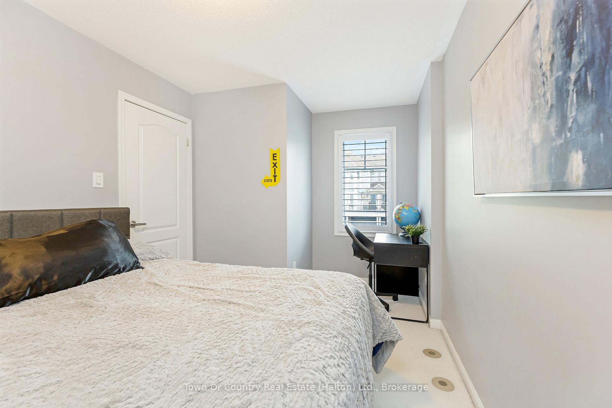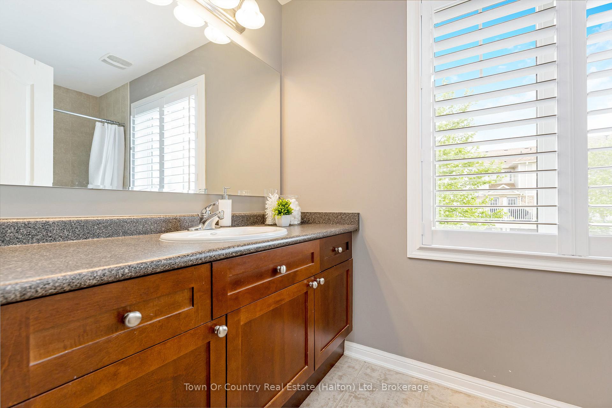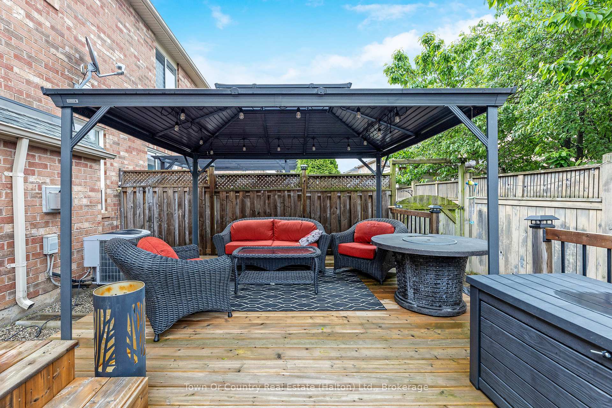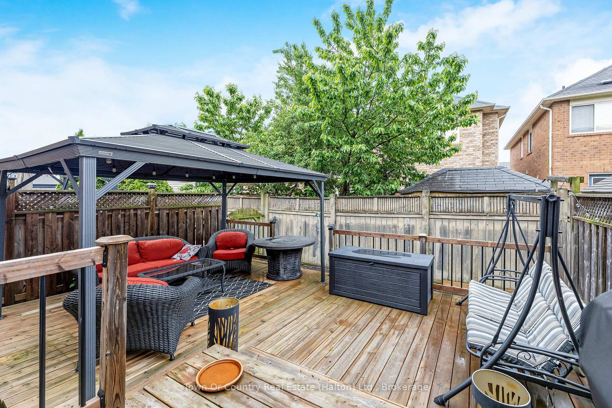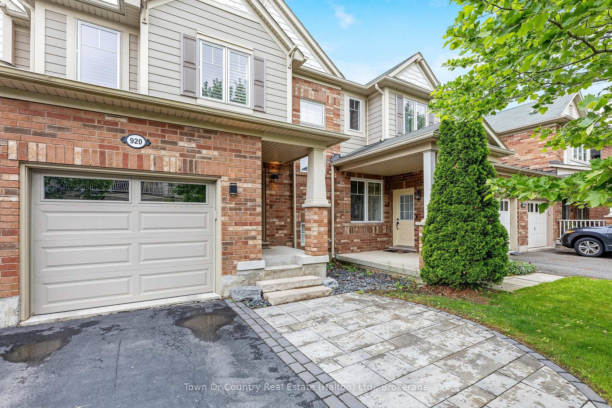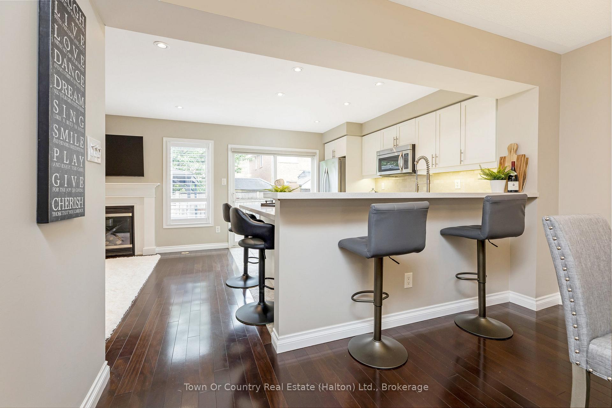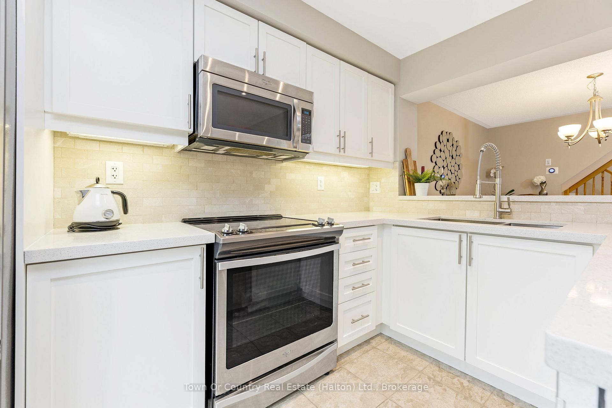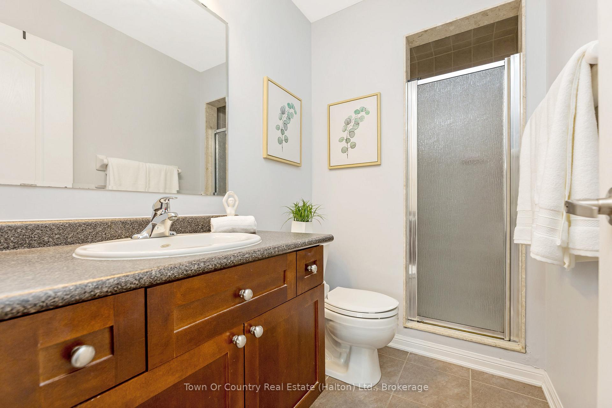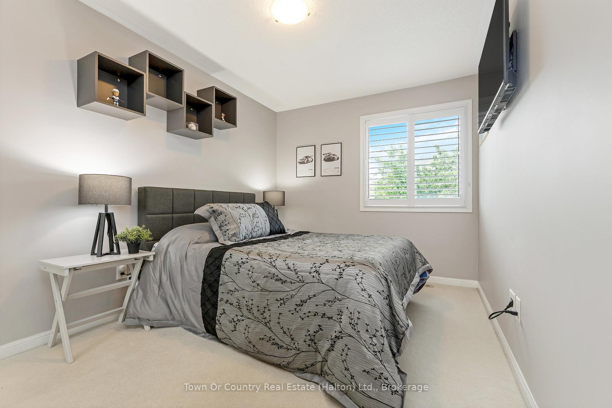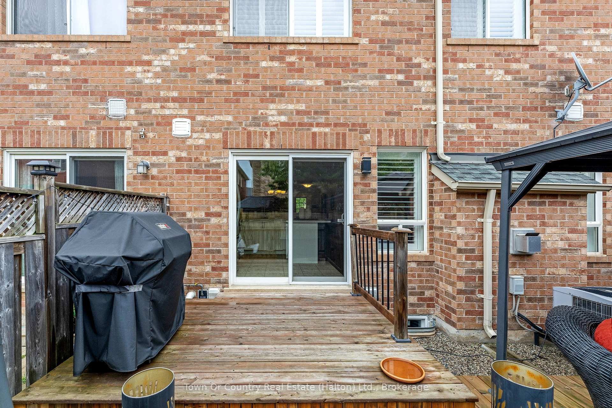$799,000
Available - For Sale
Listing ID: W12202399
920 Burrows Gate , Milton, L9T 0K7, Halton
| Welcome to 920 Burrows Gate, a beautifully maintained and move-in ready 3-bedroom, 3-bathroom townhouse located in a desirable family-friendly neighborhood. This stylish and functional home boasts a bright open-concept layout with rich hardwood flooring throughout the main level and a modern, upgraded kitchen featuring quartz countertops, stainless steel appliances, under-cabinet lighting, tile backsplash, and a double undermount sink. The spacious dining area flows seamlessly into a cozy living room with a gas fireplace and large windows that bring in tons of natural light. Upstairs, you'll find three generously sized bedrooms with California shutters throughout, including a primary suite with a walk-in closet and a private ensuite. Step outside to a professional backyard oasis with a two-tiered deck, gazebo, and ample space for entertaining. The front yard features an interlock walkway, and with no sidewalk, there's parking for up to three vehicles, rare for townhomes! Additional features include epoxy floors in the garage, cold storage in the basement. Just a short walk to schools, parks, a splash pad, and close to all essential amenities. |
| Price | $799,000 |
| Taxes: | $3692.00 |
| Occupancy: | Owner |
| Address: | 920 Burrows Gate , Milton, L9T 0K7, Halton |
| Directions/Cross Streets: | Thompson/Hepburn |
| Rooms: | 6 |
| Bedrooms: | 3 |
| Bedrooms +: | 0 |
| Family Room: | F |
| Basement: | Full, Unfinished |
| Level/Floor | Room | Length(ft) | Width(ft) | Descriptions | |
| Room 1 | Main | Dining Ro | 12.17 | 10.99 | Hardwood Floor, Open Concept |
| Room 2 | Main | Kitchen | 8.07 | 11.38 | Ceramic Floor, Quartz Counter, Stainless Steel Appl |
| Room 3 | Main | Family Ro | 13.38 | 11.38 | Hardwood Floor, Fireplace, Open Concept |
| Room 4 | Second | Primary B | 12.07 | 13.97 | Broadloom, Ensuite Bath, Walk-In Closet(s) |
| Room 5 | Second | Bedroom | 8.99 | 11.97 | Broadloom, Closet |
| Room 6 | Second | Bedroom | 8.99 | 9.97 | Broadloom, Closet |
| Washroom Type | No. of Pieces | Level |
| Washroom Type 1 | 2 | Main |
| Washroom Type 2 | 3 | Second |
| Washroom Type 3 | 4 | Second |
| Washroom Type 4 | 0 | |
| Washroom Type 5 | 0 |
| Total Area: | 0.00 |
| Property Type: | Att/Row/Townhouse |
| Style: | 2-Storey |
| Exterior: | Brick |
| Garage Type: | Attached |
| (Parking/)Drive: | Private |
| Drive Parking Spaces: | 2 |
| Park #1 | |
| Parking Type: | Private |
| Park #2 | |
| Parking Type: | Private |
| Pool: | None |
| Approximatly Square Footage: | 1100-1500 |
| CAC Included: | N |
| Water Included: | N |
| Cabel TV Included: | N |
| Common Elements Included: | N |
| Heat Included: | N |
| Parking Included: | N |
| Condo Tax Included: | N |
| Building Insurance Included: | N |
| Fireplace/Stove: | Y |
| Heat Type: | Forced Air |
| Central Air Conditioning: | Central Air |
| Central Vac: | Y |
| Laundry Level: | Syste |
| Ensuite Laundry: | F |
| Sewers: | Sewer |
$
%
Years
This calculator is for demonstration purposes only. Always consult a professional
financial advisor before making personal financial decisions.
| Although the information displayed is believed to be accurate, no warranties or representations are made of any kind. |
| Town Or Country Real Estate (Halton) Ltd., Brokerage |
|
|
.jpg?src=Custom)
Dir:
416-548-7854
Bus:
416-548-7854
Fax:
416-981-7184
| Virtual Tour | Book Showing | Email a Friend |
Jump To:
At a Glance:
| Type: | Freehold - Att/Row/Townhouse |
| Area: | Halton |
| Municipality: | Milton |
| Neighbourhood: | 1028 - CO Coates |
| Style: | 2-Storey |
| Tax: | $3,692 |
| Beds: | 3 |
| Baths: | 3 |
| Fireplace: | Y |
| Pool: | None |
Locatin Map:
Payment Calculator:
- Color Examples
- Red
- Magenta
- Gold
- Green
- Black and Gold
- Dark Navy Blue And Gold
- Cyan
- Black
- Purple
- Brown Cream
- Blue and Black
- Orange and Black
- Default
- Device Examples
