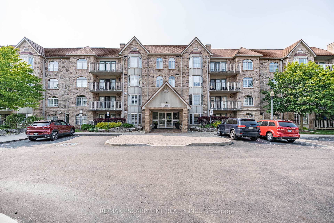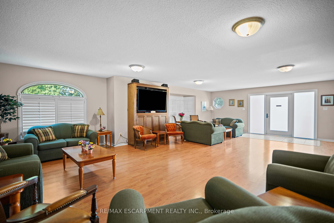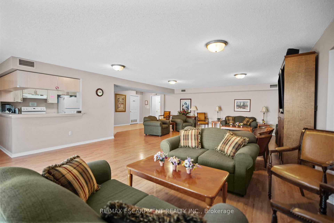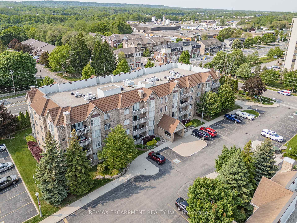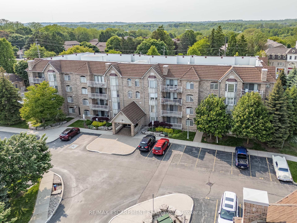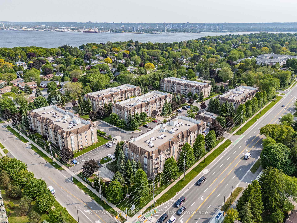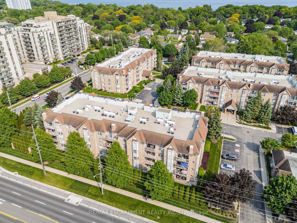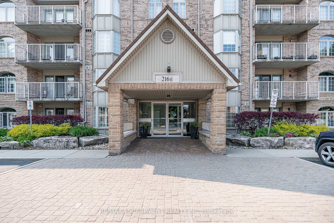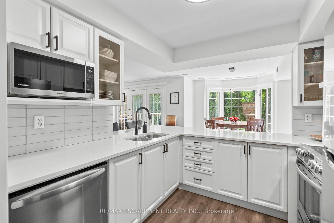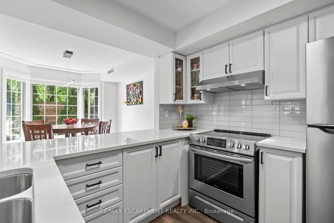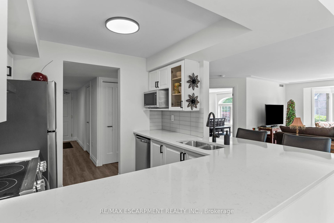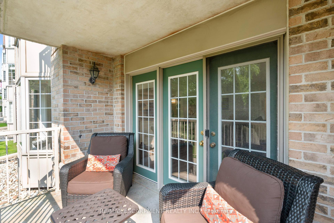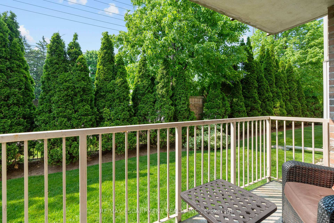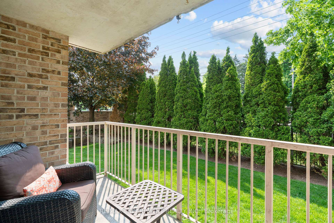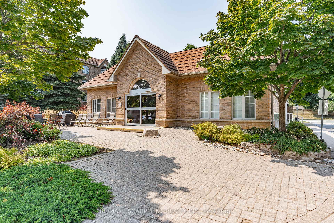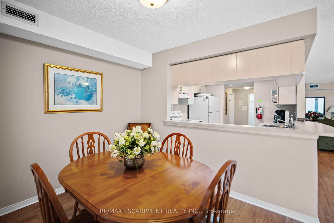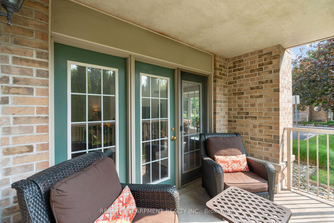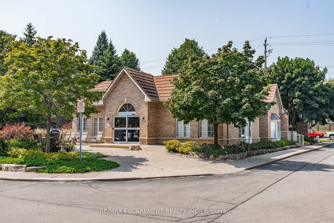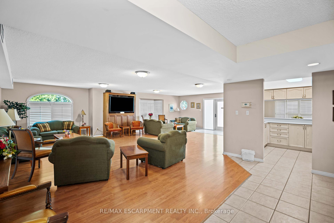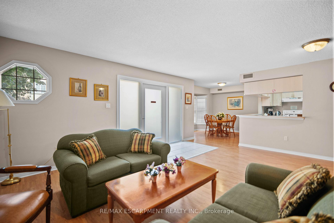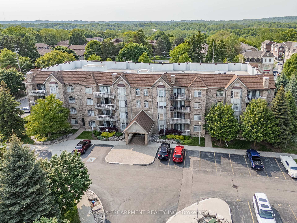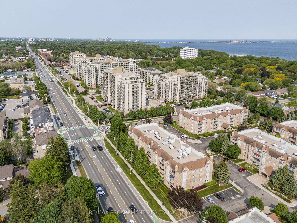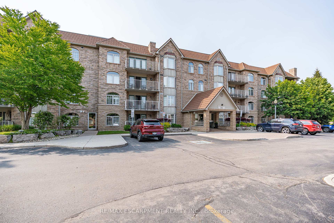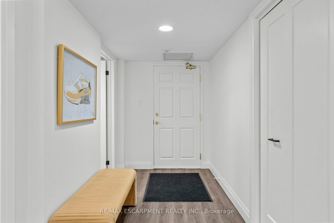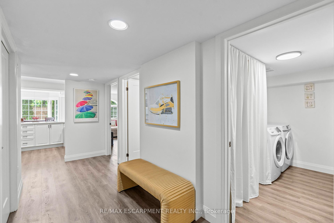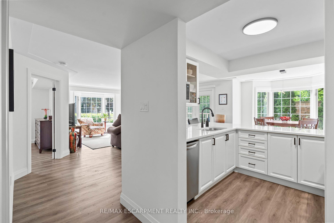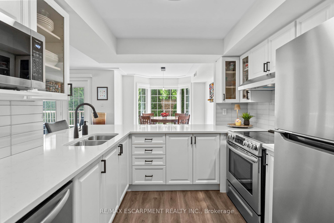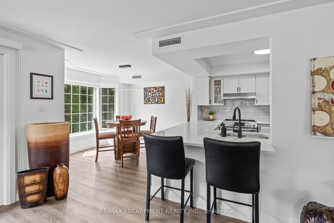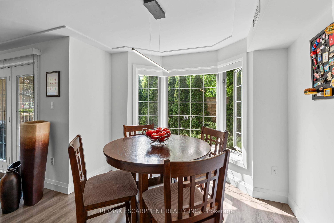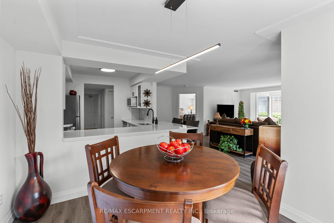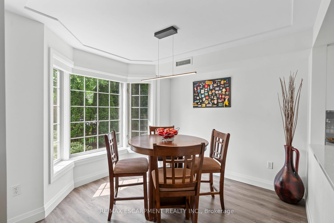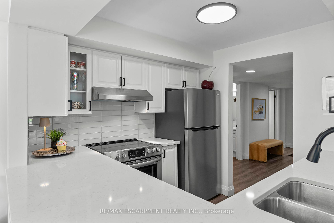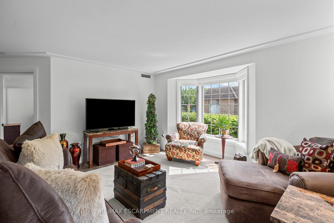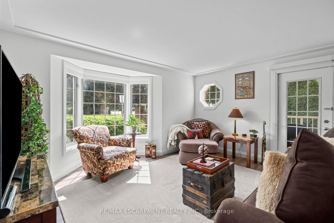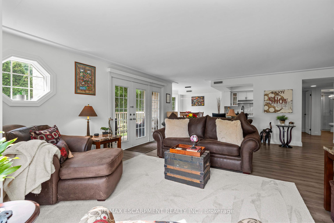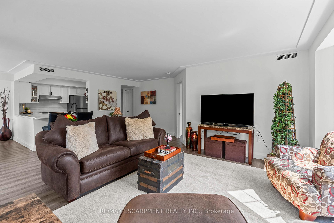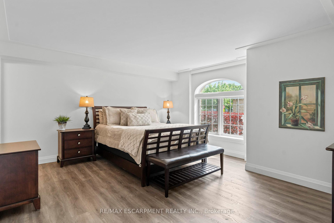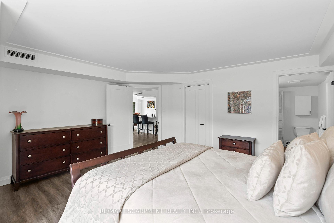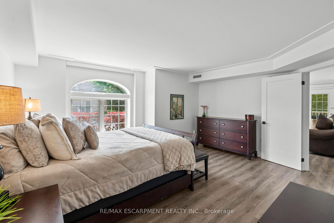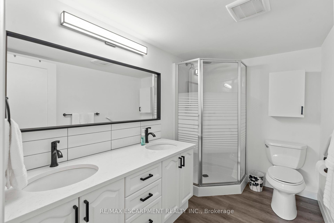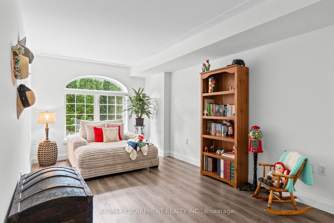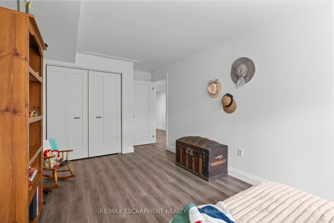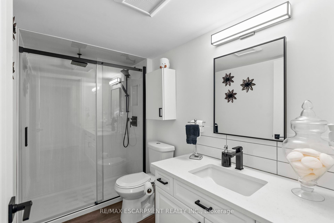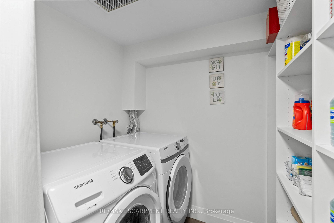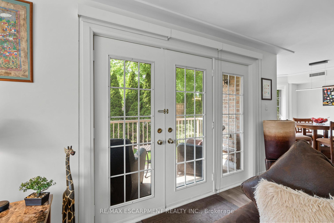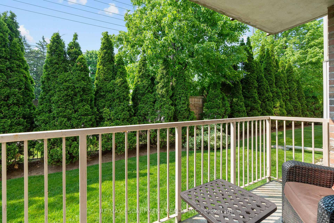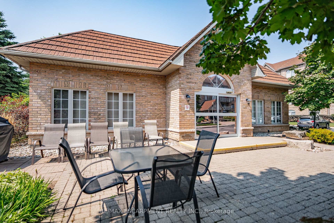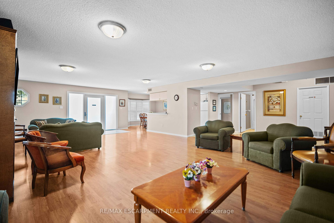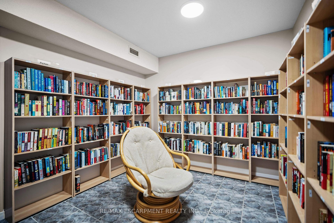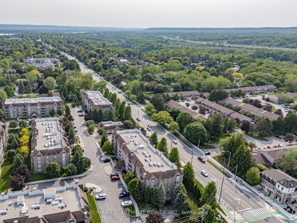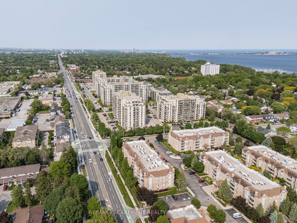$899,000
Available - For Sale
Listing ID: W12196880
216 A Plains Road West , Burlington, L7T 4M3, Halton
| Located at the Popular Oaklands Green Condominiums in the mature Aldershot Community this is One of the largest units in the building - approx. 1400 sq ft. This rarely offered ground level end unit is absolutely stunning & renovated with luxury vinyl plank flooring, quartz counters in kitchen and baths, marble shower with glass sliding door, faucets, baseboards, door casings, single panel doors, smooth ceilings with decorative moulding, solar blinds, upgraded light fixtures, stainless, fridge, stove, dishwasher, walk in closet, recent custom cabinets in functional laundry/storage room, 2 parking spaces; 1 premium outdoor parking space first spot in front of entry to building, 1 extra large locker. Walk out from living area to a private patio. Enjoy SW sun exposure. Fabulous quiet complex has a community clubhouse which includes a party room with full kitchen, games area and library room. Located close to LaSalle park/marina, highways, trails and plenty of amenities. Everything you would want in condo living & more! |
| Price | $899,000 |
| Taxes: | $3643.46 |
| Occupancy: | Owner |
| Address: | 216 A Plains Road West , Burlington, L7T 4M3, Halton |
| Postal Code: | L7T 4M3 |
| Province/State: | Halton |
| Directions/Cross Streets: | Plains Rd W & Daryl Dr |
| Level/Floor | Room | Length(ft) | Width(ft) | Descriptions | |
| Room 1 | Ground | Living Ro | 21.75 | 18.34 | Bay Window, Vinyl Floor, Open Concept |
| Room 2 | Ground | Dining Ro | 10.36 | 9.97 | Bay Window, Overlooks Living, Vinyl Floor |
| Room 3 | Ground | Kitchen | 8.92 | 8.89 | Quartz Counter, Breakfast Bar, Stainless Steel Appl |
| Room 4 | Ground | Primary B | 16.01 | 14.46 | 4 Pc Ensuite, Walk-In Closet(s) |
| Room 5 | Ground | Bedroom 2 | 18.27 | 9.54 | Vinyl Floor |
| Room 6 | Laundry | 9.51 | 6.72 | B/I Shelves, Vinyl Floor |
| Washroom Type | No. of Pieces | Level |
| Washroom Type 1 | 4 | Main |
| Washroom Type 2 | 3 | Main |
| Washroom Type 3 | 0 | |
| Washroom Type 4 | 0 | |
| Washroom Type 5 | 0 |
| Total Area: | 0.00 |
| Approximatly Age: | 16-30 |
| Sprinklers: | Smok |
| Washrooms: | 2 |
| Heat Type: | Forced Air |
| Central Air Conditioning: | Central Air |
| Elevator Lift: | True |
$
%
Years
This calculator is for demonstration purposes only. Always consult a professional
financial advisor before making personal financial decisions.
| Although the information displayed is believed to be accurate, no warranties or representations are made of any kind. |
| RE/MAX ESCARPMENT REALTY INC. |
|
|
.jpg?src=Custom)
Dir:
416-548-7854
Bus:
416-548-7854
Fax:
416-981-7184
| Virtual Tour | Book Showing | Email a Friend |
Jump To:
At a Glance:
| Type: | Com - Condo Apartment |
| Area: | Halton |
| Municipality: | Burlington |
| Neighbourhood: | Bayview |
| Style: | 1 Storey/Apt |
| Approximate Age: | 16-30 |
| Tax: | $3,643.46 |
| Maintenance Fee: | $729.83 |
| Beds: | 2 |
| Baths: | 2 |
| Fireplace: | N |
Locatin Map:
Payment Calculator:
- Color Examples
- Red
- Magenta
- Gold
- Green
- Black and Gold
- Dark Navy Blue And Gold
- Cyan
- Black
- Purple
- Brown Cream
- Blue and Black
- Orange and Black
- Default
- Device Examples

