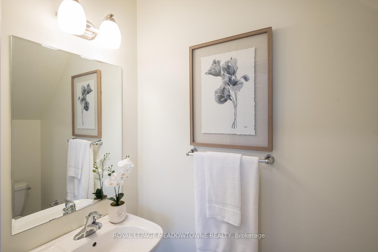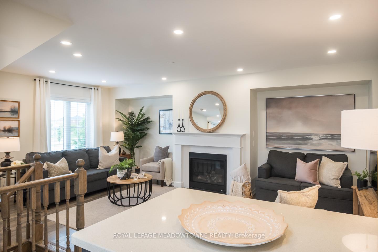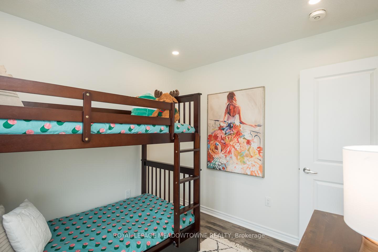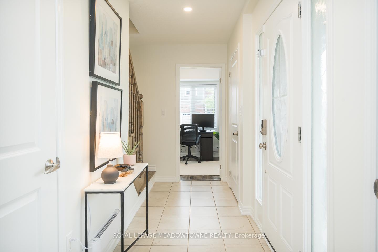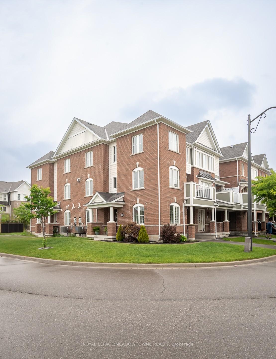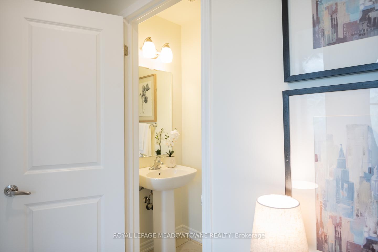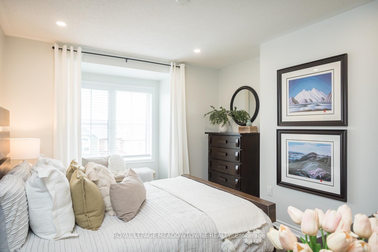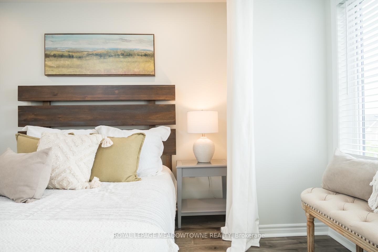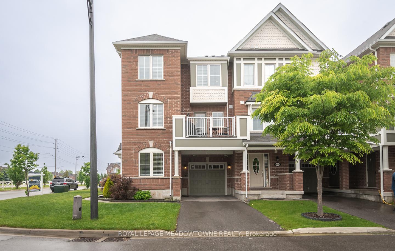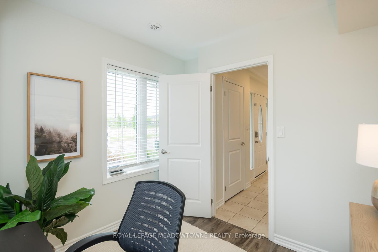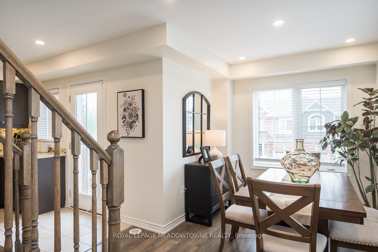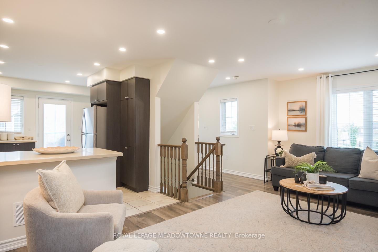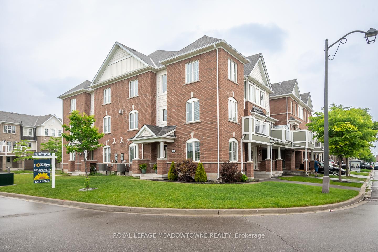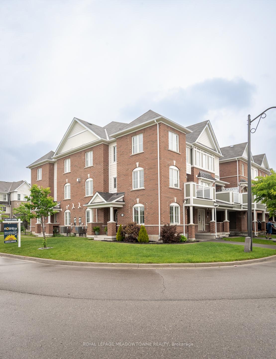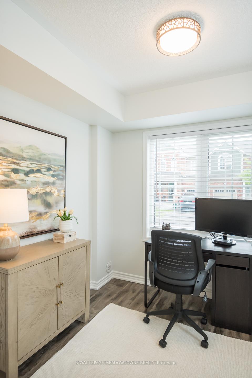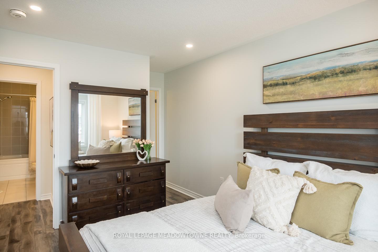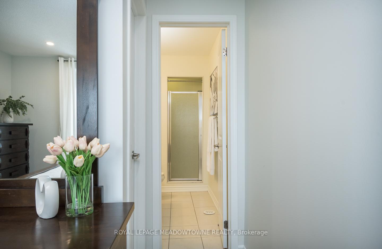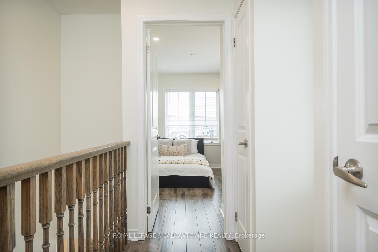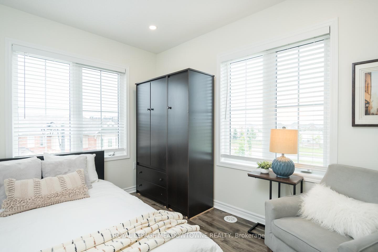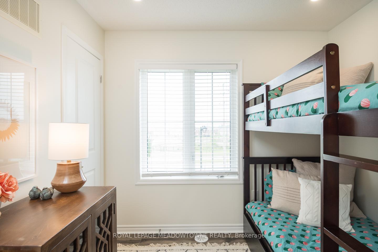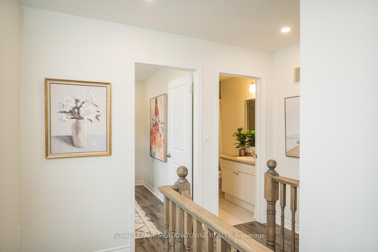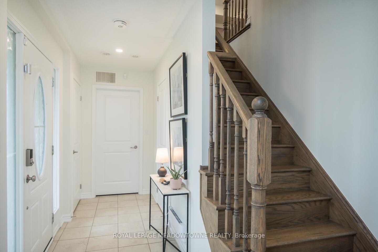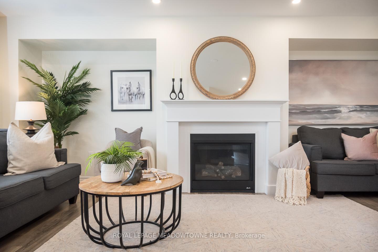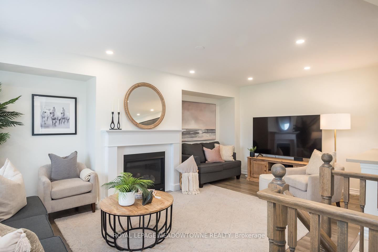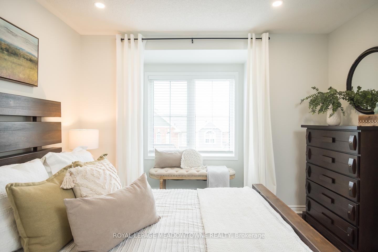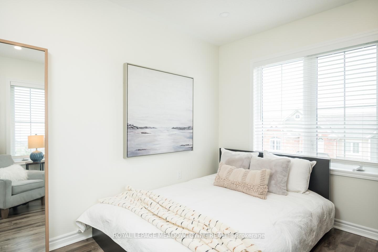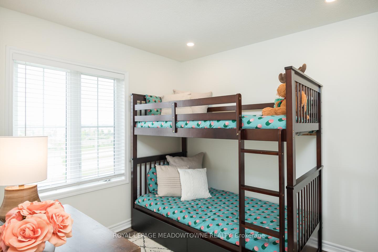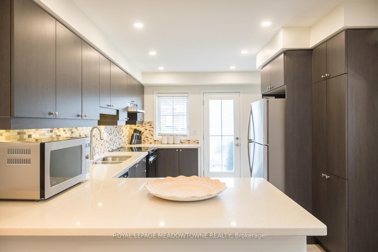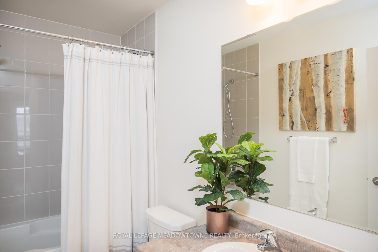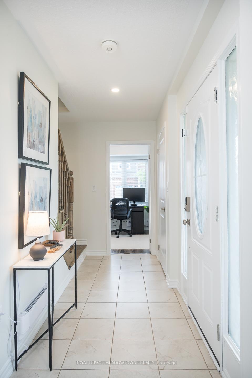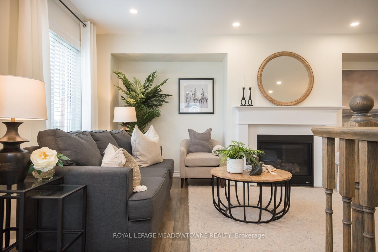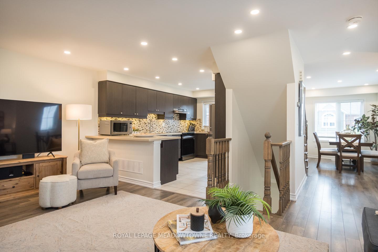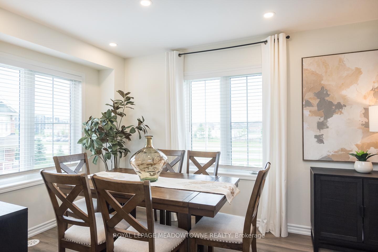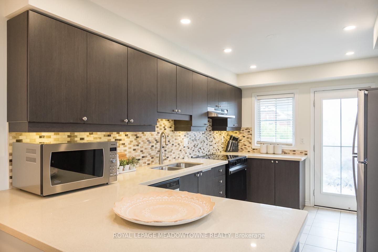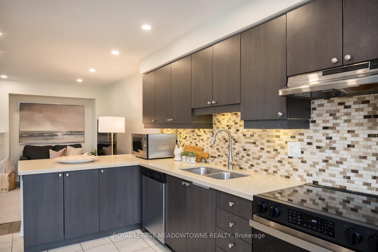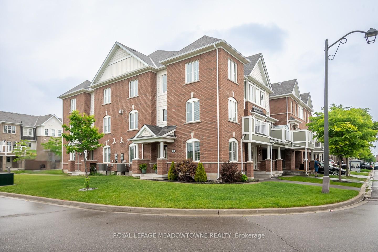$849,110
Available - For Sale
Listing ID: W12202420
621 Laking Terr , Milton, L9T 9J5, Halton
| Welcome to this beautiful 3+1 bedroom, 2.5 bath townhome in the sought-after Clark neighbourhood with 3 car parking! The desirable corner lot allows for an abundance of natural light through all of the additional windows & a large yard to enjoy. Perfectly situated within walking distance to parks, schools and amenities & minutes away from the 401 & GO station, this sun-filled home is ideal for families. Inside, this 1530sqft home offers a functional & specious layout including a first-floor den that offers additional flex space away from everyday living. The main floor is the heart of the home with distinct living and dining areas, a cozy gas fireplace, and a neutral colour palette. The kitchen features espresso cabinetry, quartz countertops, a tile backsplash, stainless steel appliances, a breakfast bar, and walkout access to the private balcony. Upstairs, the primary suite offers a walk-in closet and 3-piece ensuite bath. Two additional bedrooms, a main 4pc bath and double linen closets complete the second floor. With beautiful finishes, a great layout, main floor laundry room, interior garage access and parking for three cars, this home offers comfort, style, and functionality in a prime location. |
| Price | $849,110 |
| Taxes: | $3584.84 |
| Assessment Year: | 2024 |
| Occupancy: | Owner |
| Address: | 621 Laking Terr , Milton, L9T 9J5, Halton |
| Directions/Cross Streets: | Costigan Rd and Miller Way |
| Rooms: | 9 |
| Bedrooms: | 3 |
| Bedrooms +: | 1 |
| Family Room: | T |
| Basement: | None |
| Level/Floor | Room | Length(ft) | Width(ft) | Descriptions | |
| Room 1 | Main | Foyer | 4.66 | 14.99 | |
| Room 2 | Main | Laundry | 10.17 | 8.07 | |
| Room 3 | Main | Bedroom | 8.66 | 8.5 | |
| Room 4 | Second | Kitchen | 10.07 | 14.01 | |
| Room 5 | Second | Dining Ro | 10.23 | 13.25 | |
| Room 6 | Second | Living Ro | 20.4 | 19.16 | |
| Room 7 | Third | Primary B | 11.41 | 17.74 | |
| Room 8 | Third | Bedroom 2 | 9.74 | 9.09 | |
| Room 9 | Third | Bedroom 3 | 8.66 | 13.25 |
| Washroom Type | No. of Pieces | Level |
| Washroom Type 1 | 2 | Main |
| Washroom Type 2 | 3 | Third |
| Washroom Type 3 | 4 | Third |
| Washroom Type 4 | 0 | |
| Washroom Type 5 | 0 |
| Total Area: | 0.00 |
| Property Type: | Att/Row/Townhouse |
| Style: | 3-Storey |
| Exterior: | Brick |
| Garage Type: | Attached |
| (Parking/)Drive: | Private |
| Drive Parking Spaces: | 2 |
| Park #1 | |
| Parking Type: | Private |
| Park #2 | |
| Parking Type: | Private |
| Pool: | None |
| Approximatly Square Footage: | 1500-2000 |
| Property Features: | Park, Library |
| CAC Included: | N |
| Water Included: | N |
| Cabel TV Included: | N |
| Common Elements Included: | N |
| Heat Included: | N |
| Parking Included: | N |
| Condo Tax Included: | N |
| Building Insurance Included: | N |
| Fireplace/Stove: | Y |
| Heat Type: | Forced Air |
| Central Air Conditioning: | Central Air |
| Central Vac: | N |
| Laundry Level: | Syste |
| Ensuite Laundry: | F |
| Sewers: | Sewer |
$
%
Years
This calculator is for demonstration purposes only. Always consult a professional
financial advisor before making personal financial decisions.
| Although the information displayed is believed to be accurate, no warranties or representations are made of any kind. |
| ROYAL LEPAGE MEADOWTOWNE REALTY |
|
|
.jpg?src=Custom)
Dir:
416-548-7854
Bus:
416-548-7854
Fax:
416-981-7184
| Virtual Tour | Book Showing | Email a Friend |
Jump To:
At a Glance:
| Type: | Freehold - Att/Row/Townhouse |
| Area: | Halton |
| Municipality: | Milton |
| Neighbourhood: | 1027 - CL Clarke |
| Style: | 3-Storey |
| Tax: | $3,584.84 |
| Beds: | 3+1 |
| Baths: | 3 |
| Fireplace: | Y |
| Pool: | None |
Locatin Map:
Payment Calculator:
- Color Examples
- Red
- Magenta
- Gold
- Green
- Black and Gold
- Dark Navy Blue And Gold
- Cyan
- Black
- Purple
- Brown Cream
- Blue and Black
- Orange and Black
- Default
- Device Examples
