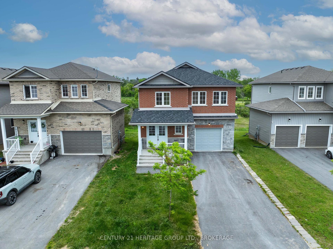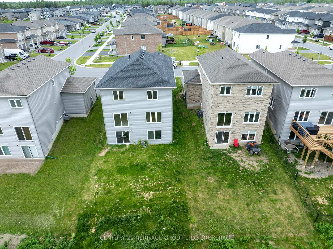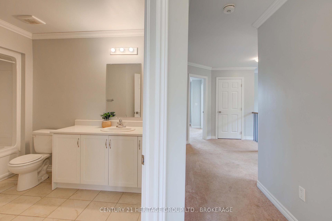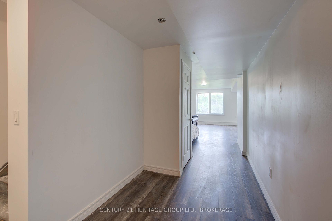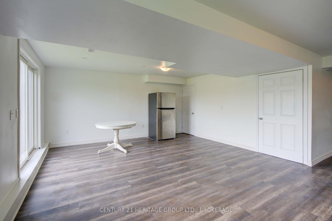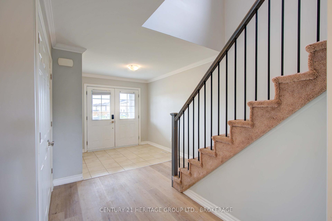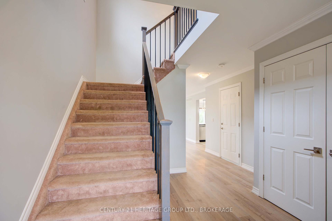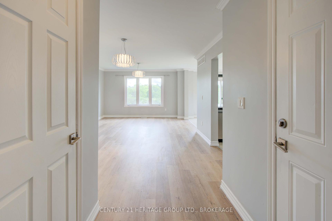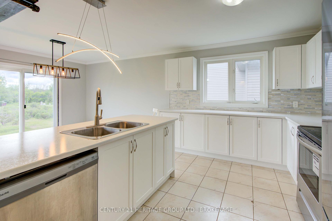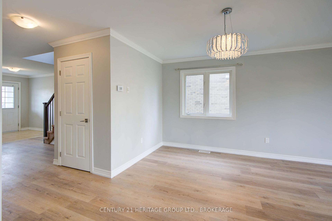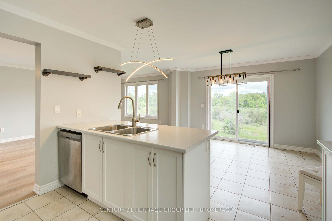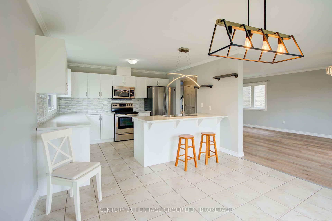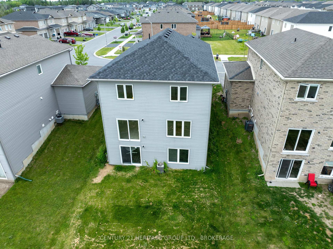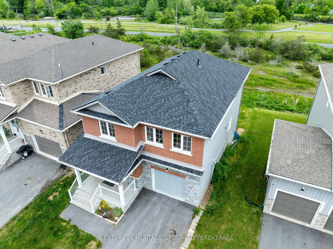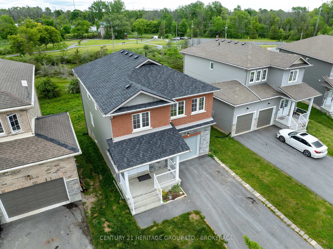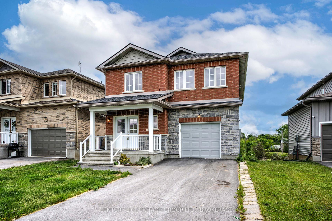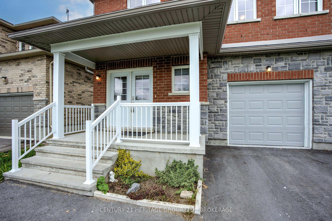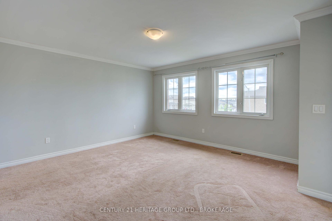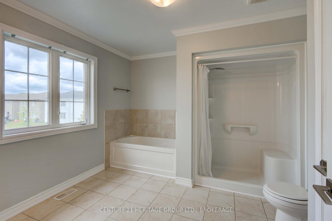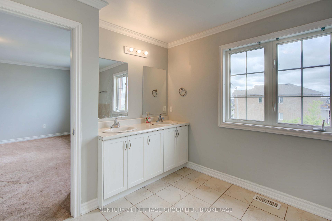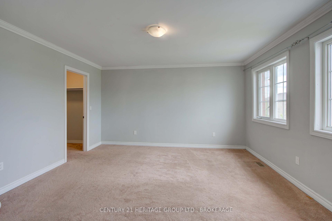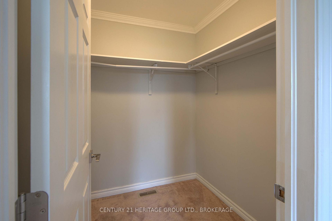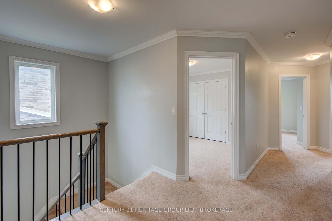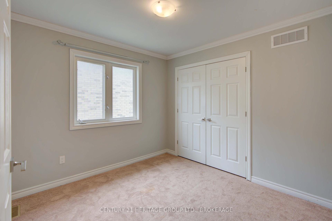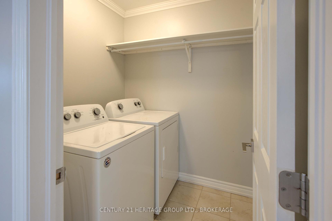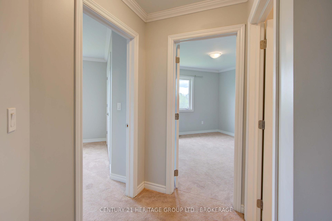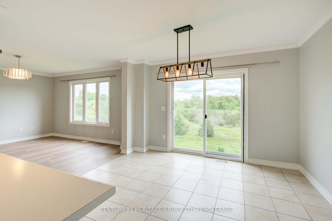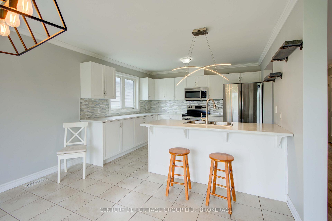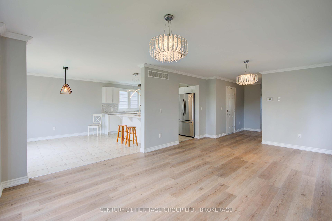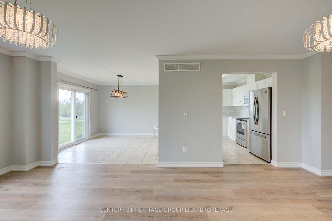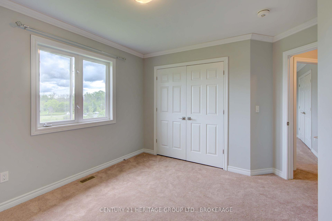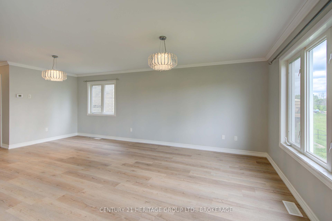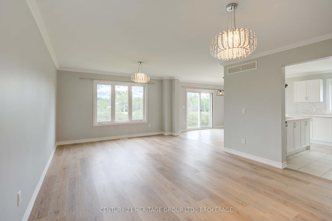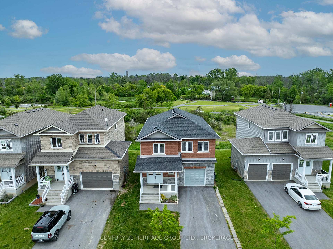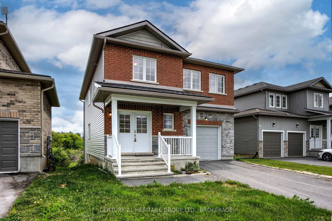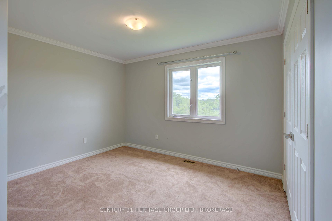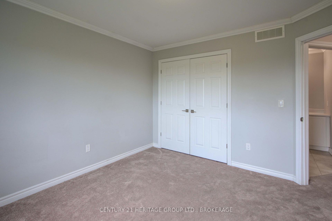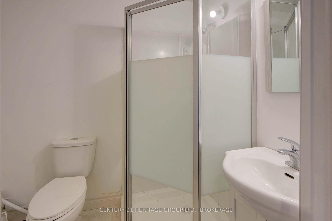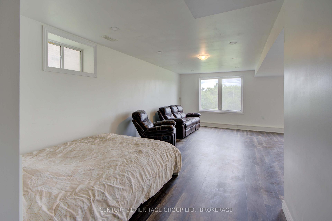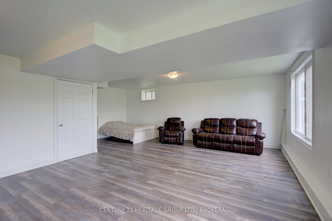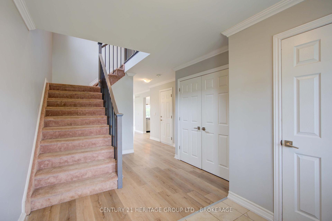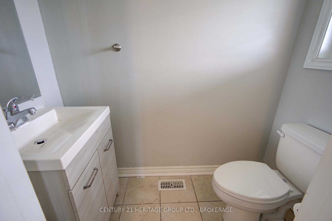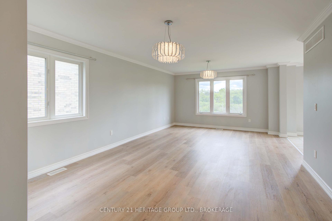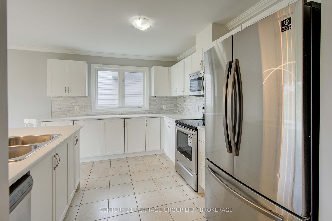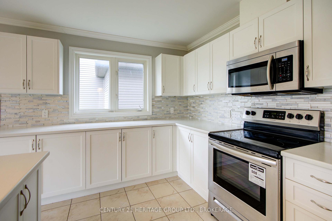$719,900
Available - For Sale
Listing ID: X12202437
104 Brennan Cres , Loyalist, K0H 2H0, Lennox & Addingt
| Welcome to 104 Brennan Crescent, a beautifully built 4-bedroom, 4-bathroom detached home in the heart of Odessa. Set on a premium ravine lot, this 2020-built home offers over 2,000 sq/ft of bright, modern living space now featuring a fully finished walkout basement, ideal for extended living, entertaining, or rental potential. Step inside to an open-concept main floor that is elegantly appointed with stunning modern chandeliers, filled with natural light, where the spacious kitchen offers stainless steel appliances, a large island with breakfast bar, and ample storage. Smart switches and outlets throughout the home add modern convenience and can be connected to Alexa for hands-free control. Upstairs, the primary suite includes a walk-in closet and a spa-like ensuite. Three additional bedrooms, a full bathroom make this home perfectly suited for families. The newly finished walkout basement includes a full 3-piece bathroom and open living space, ideal for added living space, a private guest suite, or income potential. Outside, enjoy a stunning, unobstructed view that will never be blocked, a rare and peaceful backdrop to your everyday living. A single-car garage, tasteful exterior finishes, and a generous lot complete the package. Located in a family-friendly neighborhood just steps from schools, parks, and scenic walking trails. Quick access to Highway 401 makes for an easy commute to Kingston, Napanee, or Cataraqui Town Centre. Stylish, smart, and move-in ready. Book your private viewing today! |
| Price | $719,900 |
| Taxes: | $6096.26 |
| Occupancy: | Vacant |
| Address: | 104 Brennan Cres , Loyalist, K0H 2H0, Lennox & Addingt |
| Directions/Cross Streets: | MAIN ST AND POTTER DR |
| Rooms: | 12 |
| Bedrooms: | 4 |
| Bedrooms +: | 0 |
| Family Room: | T |
| Basement: | Finished wit |
| Level/Floor | Room | Length(ft) | Width(ft) | Descriptions | |
| Room 1 | Main | Kitchen | 12.14 | 11.12 | Overlooks Backyard |
| Room 2 | Main | Dining Ro | 12.37 | 9.91 | |
| Room 3 | Main | Living Ro | 13.61 | 14.96 | Overlooks Backyard |
| Room 4 | Second | Primary B | 16.24 | 14.2 | |
| Room 5 | Second | Bedroom 2 | 9.81 | 9.84 | |
| Room 6 | Second | Bedroom 3 | 13.25 | 12 | |
| Room 7 | Second | Bedroom 4 | 12.27 | 12.04 | |
| Room 8 | Basement | Great Roo | 24.4 | 22.34 | |
| Room 9 | Basement | Bathroom | 6.53 | 5.08 | |
| Room 10 | Main | Bathroom | 3.35 | 6.53 | |
| Room 11 | Second | Bathroom | 11.55 | 7.84 | |
| Room 12 | Second | Bathroom | 11.97 | 11.05 |
| Washroom Type | No. of Pieces | Level |
| Washroom Type 1 | 2 | Main |
| Washroom Type 2 | 5 | Second |
| Washroom Type 3 | 4 | Second |
| Washroom Type 4 | 2 | Basement |
| Washroom Type 5 | 0 |
| Total Area: | 0.00 |
| Approximatly Age: | 0-5 |
| Property Type: | Detached |
| Style: | 2-Storey |
| Exterior: | Brick Front, Vinyl Siding |
| Garage Type: | Attached |
| (Parking/)Drive: | Private |
| Drive Parking Spaces: | 2 |
| Park #1 | |
| Parking Type: | Private |
| Park #2 | |
| Parking Type: | Private |
| Pool: | None |
| Approximatly Age: | 0-5 |
| Approximatly Square Footage: | 2000-2500 |
| Property Features: | Park, Place Of Worship |
| CAC Included: | N |
| Water Included: | N |
| Cabel TV Included: | N |
| Common Elements Included: | N |
| Heat Included: | N |
| Parking Included: | N |
| Condo Tax Included: | N |
| Building Insurance Included: | N |
| Fireplace/Stove: | N |
| Heat Type: | Forced Air |
| Central Air Conditioning: | Central Air |
| Central Vac: | N |
| Laundry Level: | Syste |
| Ensuite Laundry: | F |
| Sewers: | Sewer |
$
%
Years
This calculator is for demonstration purposes only. Always consult a professional
financial advisor before making personal financial decisions.
| Although the information displayed is believed to be accurate, no warranties or representations are made of any kind. |
| CENTURY 21 HERITAGE GROUP LTD., BROKERAGE |
|
|
.jpg?src=Custom)
Dir:
416-548-7854
Bus:
416-548-7854
Fax:
416-981-7184
| Virtual Tour | Book Showing | Email a Friend |
Jump To:
At a Glance:
| Type: | Freehold - Detached |
| Area: | Lennox & Addington |
| Municipality: | Loyalist |
| Neighbourhood: | 56 - Odessa |
| Style: | 2-Storey |
| Approximate Age: | 0-5 |
| Tax: | $6,096.26 |
| Beds: | 4 |
| Baths: | 4 |
| Fireplace: | N |
| Pool: | None |
Locatin Map:
Payment Calculator:
- Color Examples
- Red
- Magenta
- Gold
- Green
- Black and Gold
- Dark Navy Blue And Gold
- Cyan
- Black
- Purple
- Brown Cream
- Blue and Black
- Orange and Black
- Default
- Device Examples
