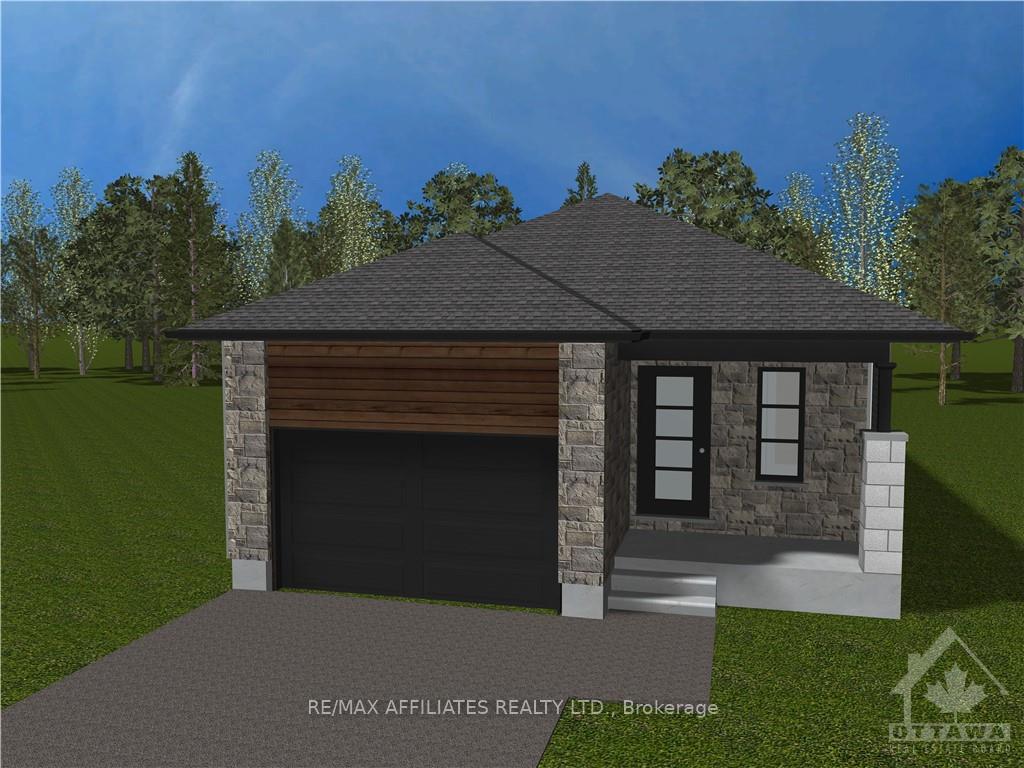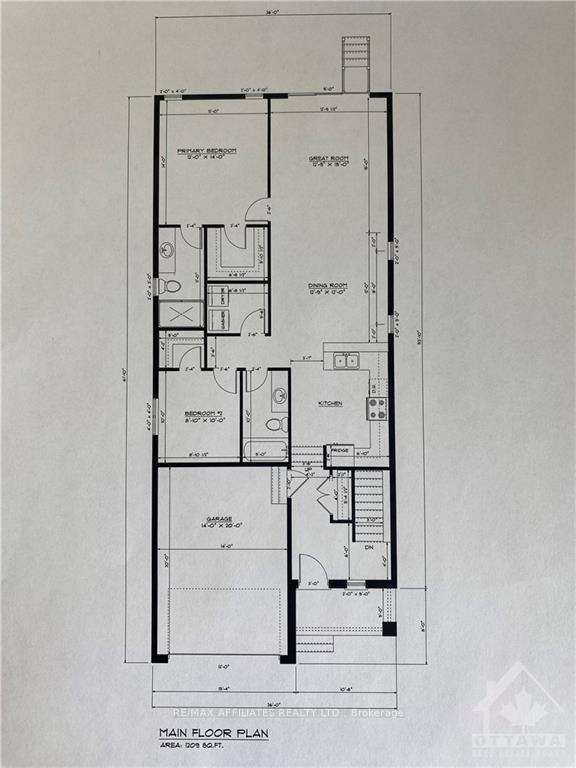$624,900
Available - For Sale
Listing ID: X9517773
Lot 47 FALCON Lane , Russell, K4R 1E5, Prescott and Rus
| TO BE BUILT ! Camellia model is a single family home! This bungalow features an open concept main level filled with natural light, gourmet kitchen, main floor laundry and much more. It also offers a spectacular 3pieces master bedroom Ensuite, a second bedroom, family washroom and laundry room. The basement is unspoiled and awaits your final touches! This home is under construction. Possibility of having the basement completed for an extra $32,500. 24Hr IRRE on all offers. |
| Price | $624,900 |
| Taxes: | $0.00 |
| Occupancy: | Vacant |
| Address: | Lot 47 FALCON Lane , Russell, K4R 1E5, Prescott and Rus |
| Lot Size: | 10.06 x 109.00 (Feet) |
| Directions/Cross Streets: | Take Trans-Canada Hwy/ON-417 E and N Russell Rd to Central Park Blvd in Russell, Continue on Central |
| Rooms: | 7 |
| Rooms +: | 1 |
| Bedrooms: | 2 |
| Bedrooms +: | 0 |
| Family Room: | F |
| Basement: | Full, Unfinished |
| Level/Floor | Room | Length(ft) | Width(ft) | Descriptions | |
| Room 1 | Main | Dining Ro | 12.73 | 11.97 | |
| Room 2 | Main | Great Roo | 12.73 | 14.99 | |
| Room 3 | Main | Primary B | 11.97 | 13.97 | |
| Room 4 | Main | Bedroom | 8.82 | 9.97 | |
| Room 5 | Main | Kitchen | 10.3 | 10.4 | |
| Room 6 | Main | Bathroom | 5.97 | 9.97 | |
| Room 7 | Main | Bathroom | 10.99 | 5.97 |
| Washroom Type | No. of Pieces | Level |
| Washroom Type 1 | 2 | Main |
| Washroom Type 2 | 3 | Second |
| Washroom Type 3 | 3 | Second |
| Washroom Type 4 | 0 | |
| Washroom Type 5 | 0 | |
| Washroom Type 6 | 2 | Main |
| Washroom Type 7 | 3 | Second |
| Washroom Type 8 | 3 | Second |
| Washroom Type 9 | 0 | |
| Washroom Type 10 | 0 | |
| Washroom Type 11 | 2 | Main |
| Washroom Type 12 | 3 | Second |
| Washroom Type 13 | 3 | Second |
| Washroom Type 14 | 0 | |
| Washroom Type 15 | 0 | |
| Washroom Type 16 | 2 | Main |
| Washroom Type 17 | 3 | Second |
| Washroom Type 18 | 3 | Second |
| Washroom Type 19 | 0 | |
| Washroom Type 20 | 0 | |
| Washroom Type 21 | 2 | Main |
| Washroom Type 22 | 3 | Second |
| Washroom Type 23 | 3 | Second |
| Washroom Type 24 | 0 | |
| Washroom Type 25 | 0 | |
| Washroom Type 26 | 2 | Main |
| Washroom Type 27 | 3 | Second |
| Washroom Type 28 | 3 | Second |
| Washroom Type 29 | 0 | |
| Washroom Type 30 | 0 | |
| Washroom Type 31 | 2 | Main |
| Washroom Type 32 | 3 | Second |
| Washroom Type 33 | 3 | Second |
| Washroom Type 34 | 0 | |
| Washroom Type 35 | 0 | |
| Washroom Type 36 | 2 | Main |
| Washroom Type 37 | 3 | Second |
| Washroom Type 38 | 3 | Second |
| Washroom Type 39 | 0 | |
| Washroom Type 40 | 0 | |
| Washroom Type 41 | 2 | Main |
| Washroom Type 42 | 3 | Second |
| Washroom Type 43 | 3 | Second |
| Washroom Type 44 | 0 | |
| Washroom Type 45 | 0 | |
| Washroom Type 46 | 2 | Main |
| Washroom Type 47 | 3 | Second |
| Washroom Type 48 | 3 | Second |
| Washroom Type 49 | 0 | |
| Washroom Type 50 | 0 | |
| Washroom Type 51 | 2 | Main |
| Washroom Type 52 | 3 | Second |
| Washroom Type 53 | 3 | Second |
| Washroom Type 54 | 0 | |
| Washroom Type 55 | 0 | |
| Washroom Type 56 | 2 | Main |
| Washroom Type 57 | 3 | Second |
| Washroom Type 58 | 3 | Second |
| Washroom Type 59 | 0 | |
| Washroom Type 60 | 0 | |
| Washroom Type 61 | 2 | Main |
| Washroom Type 62 | 3 | Second |
| Washroom Type 63 | 3 | Second |
| Washroom Type 64 | 0 | |
| Washroom Type 65 | 0 | |
| Washroom Type 66 | 2 | Main |
| Washroom Type 67 | 3 | Second |
| Washroom Type 68 | 3 | Second |
| Washroom Type 69 | 0 | |
| Washroom Type 70 | 0 |
| Total Area: | 0.00 |
| Property Type: | Detached |
| Style: | Bungalow |
| Exterior: | Wood , Stone |
| Garage Type: | Attached |
| (Parking/)Drive: | Inside Ent |
| Drive Parking Spaces: | 3 |
| Park #1 | |
| Parking Type: | Inside Ent |
| Park #2 | |
| Parking Type: | Inside Ent |
| Pool: | None |
| Approximatly Square Footage: | 1100-1500 |
| CAC Included: | N |
| Water Included: | N |
| Cabel TV Included: | N |
| Common Elements Included: | N |
| Heat Included: | N |
| Parking Included: | N |
| Condo Tax Included: | N |
| Building Insurance Included: | N |
| Fireplace/Stove: | N |
| Heat Type: | Forced Air |
| Central Air Conditioning: | None |
| Central Vac: | N |
| Laundry Level: | Syste |
| Ensuite Laundry: | F |
| Sewers: | Sewer |
$
%
Years
This calculator is for demonstration purposes only. Always consult a professional
financial advisor before making personal financial decisions.
| Although the information displayed is believed to be accurate, no warranties or representations are made of any kind. |
| REMAX BOARDWALK REALTY |
|
|
.jpg?src=Custom)
Dir:
0
| Book Showing | Email a Friend |
Jump To:
At a Glance:
| Type: | Freehold - Detached |
| Area: | Prescott and Russell |
| Municipality: | Russell |
| Neighbourhood: | 601 - Village of Russell |
| Style: | Bungalow |
| Lot Size: | 10.06 x 109.00(Feet) |
| Beds: | 2 |
| Baths: | 3 |
| Fireplace: | N |
| Pool: | None |
Locatin Map:
Payment Calculator:
- Color Examples
- Red
- Magenta
- Gold
- Green
- Black and Gold
- Dark Navy Blue And Gold
- Cyan
- Black
- Purple
- Brown Cream
- Blue and Black
- Orange and Black
- Default
- Device Examples






