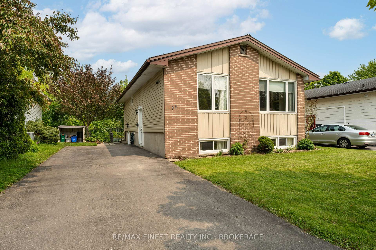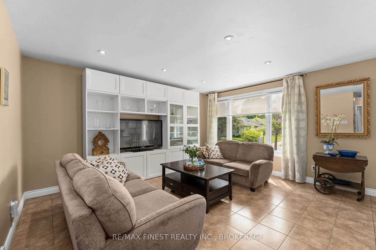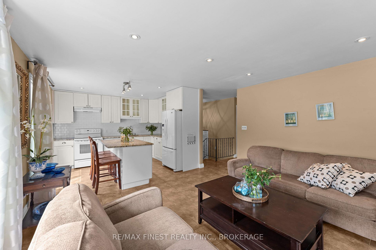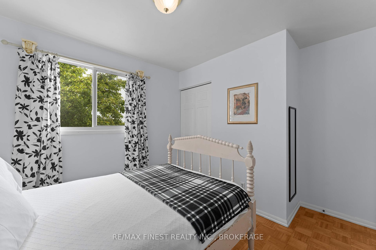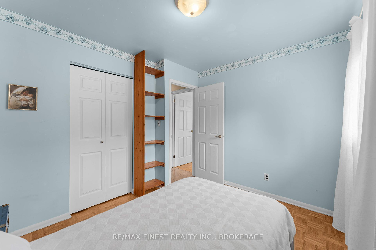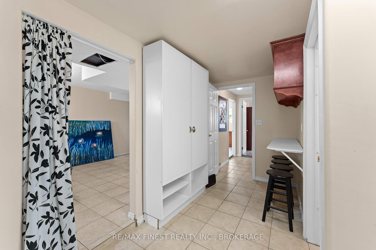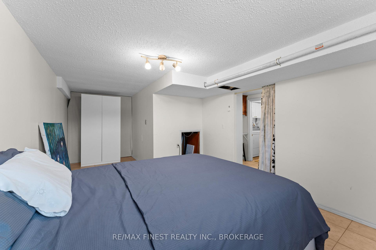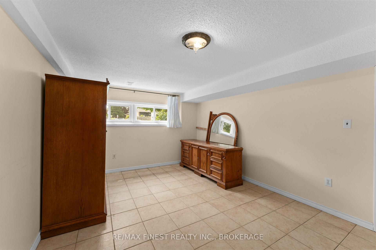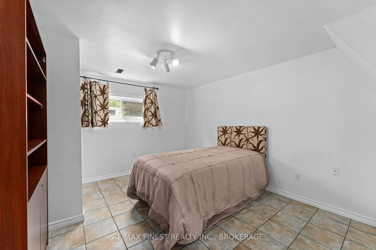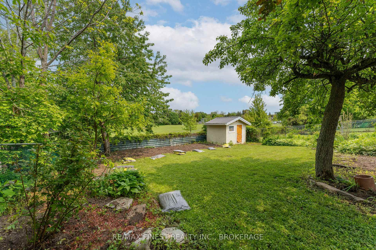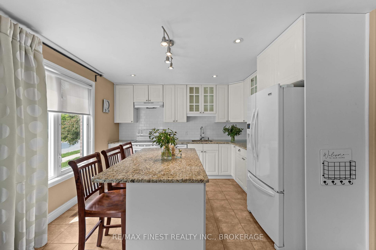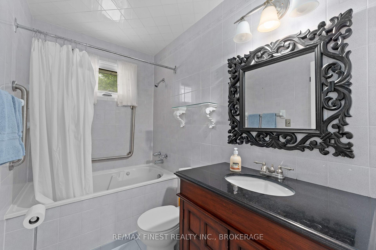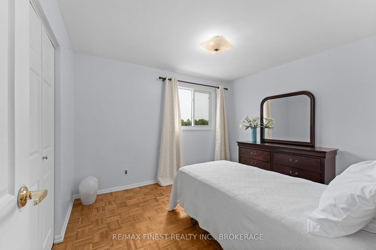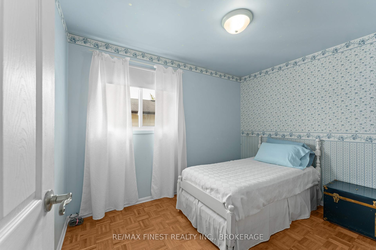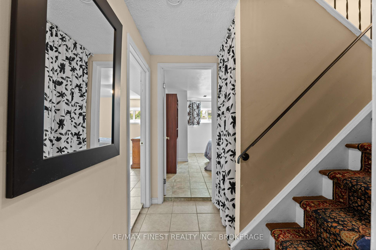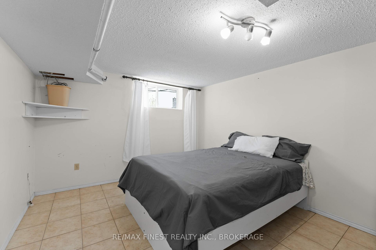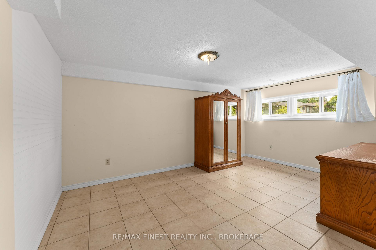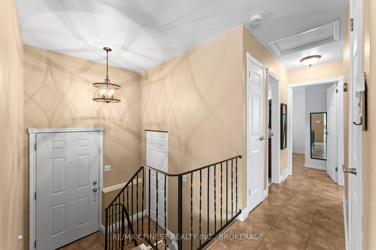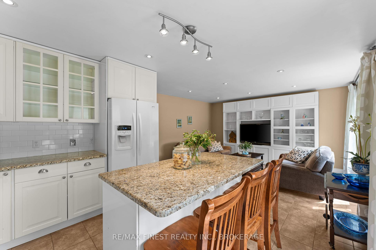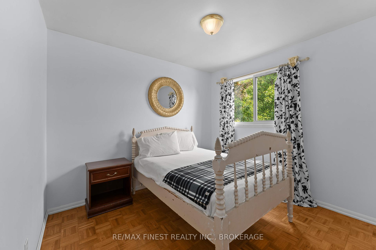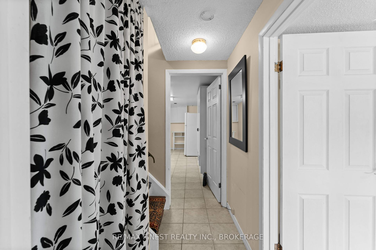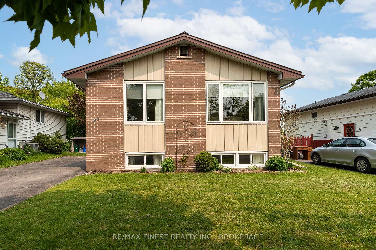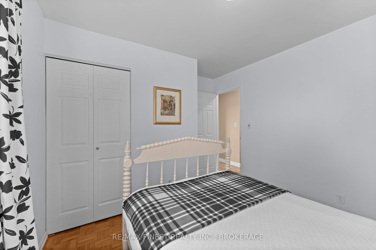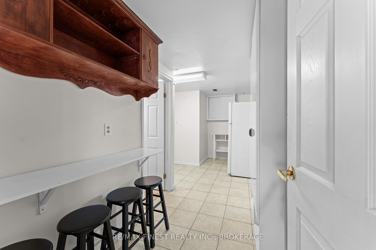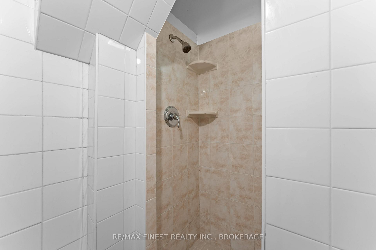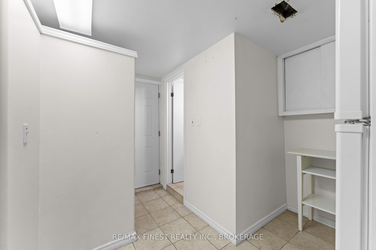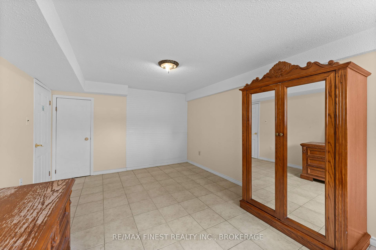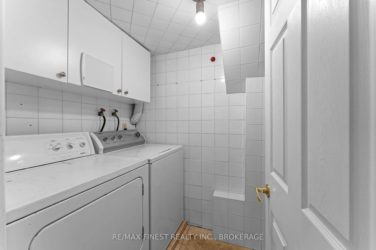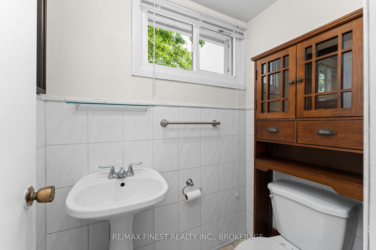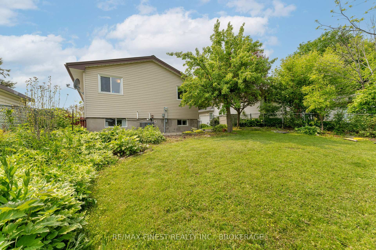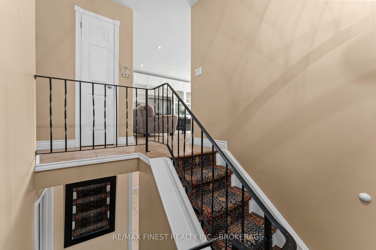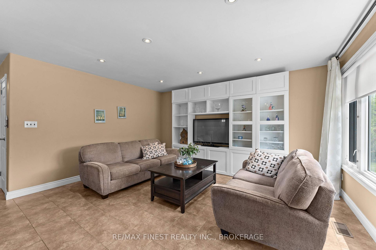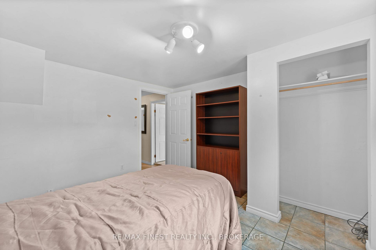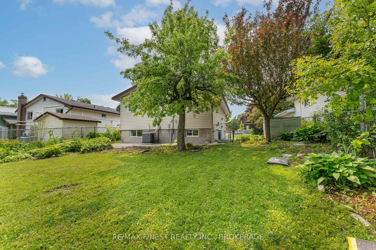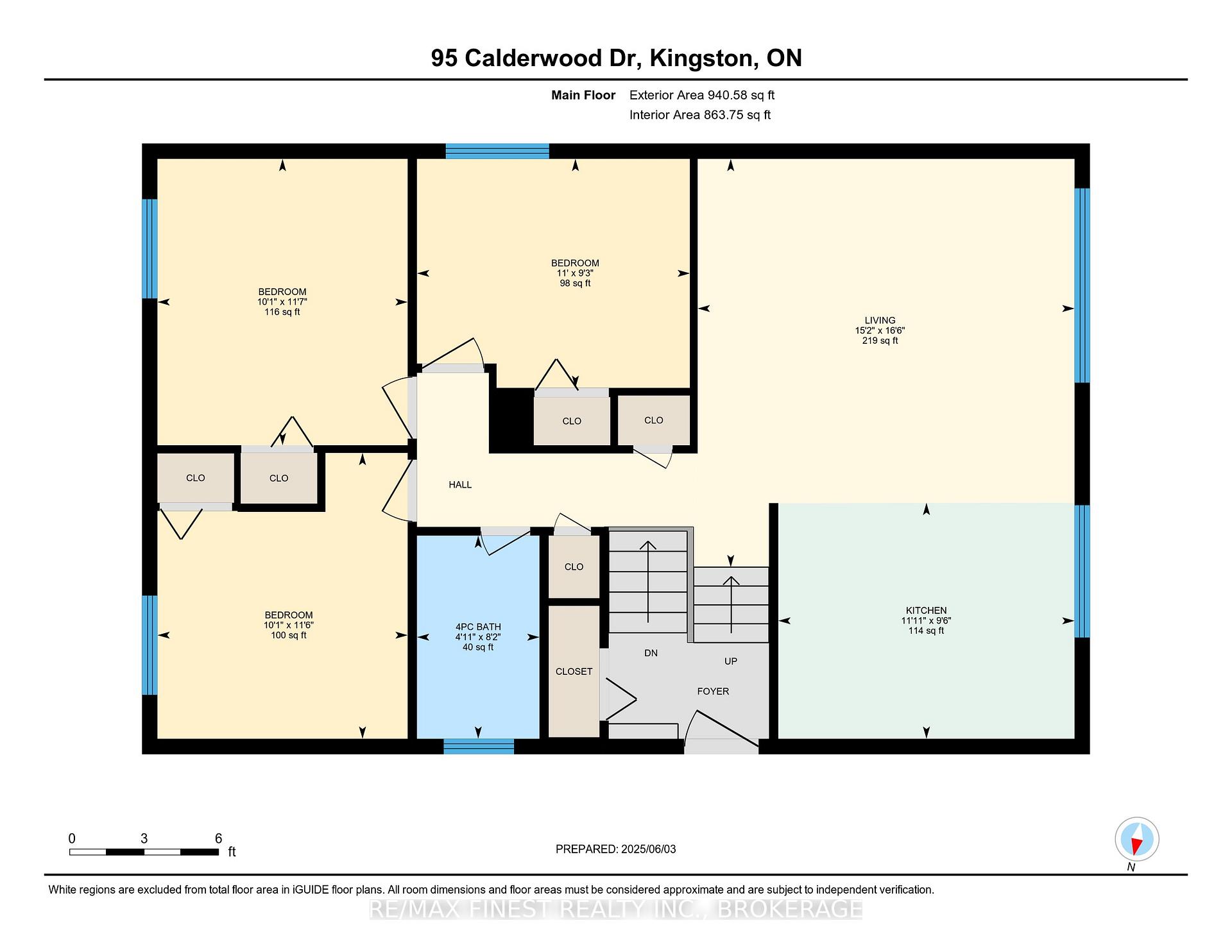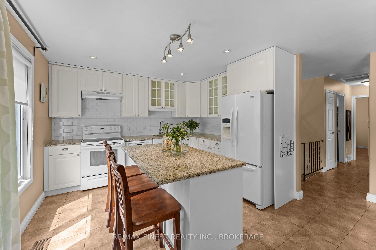$629,900
Available - For Sale
Listing ID: X12202555
95 Calderwood Driv , Kingston, K7M 6L5, Frontenac
| 95 Calderwood is a raised bungalow steps from St. Lawrence college, backing onto a park with no rear neighbours and has been lovingly maintained. This bright home features a split side entry with easy access to the fully finished basement which also sports a separate entrance creating an ideal setup for investors or multi-generational families. The main floor has 3 bedrooms, a good sized 4 piece bathroom, a lovely living room with large windows as well as an updated Kitchen with gleaming granite counter tops, backsplash and lots of natural light. The finished basements has a separate entrance, 3 additional bedrooms as well as a dinette area, laundry and a 1 piece as well as a 2 piece bathroom. The private driveway offers plenty of parking and the fully fenced peaceful backyard backs onto the park. This home is sure to appeal to investors, first time buyers or a family looking for a multi-generational set up! The Steel roof is an added bonus providing peace of mind! |
| Price | $629,900 |
| Taxes: | $3592.32 |
| Assessment Year: | 2024 |
| Occupancy: | Vacant |
| Address: | 95 Calderwood Driv , Kingston, K7M 6L5, Frontenac |
| Directions/Cross Streets: | Portsmouth and Calderwood |
| Rooms: | 6 |
| Rooms +: | 7 |
| Bedrooms: | 3 |
| Bedrooms +: | 3 |
| Family Room: | F |
| Basement: | Separate Ent, Finished |
| Level/Floor | Room | Length(ft) | Width(ft) | Descriptions | |
| Room 1 | Main | Bathroom | 8.2 | 4.95 | 4 Pc Bath |
| Room 2 | Main | Kitchen | 9.51 | 11.94 | |
| Room 3 | Main | Living Ro | 16.47 | 15.19 | |
| Room 4 | Main | Primary B | 11.55 | 10.07 | |
| Room 5 | Main | Bedroom 2 | 9.22 | 10.99 | |
| Room 6 | Main | Bedroom 3 | 11.51 | 10.07 | |
| Room 7 | Basement | Bathroom | 5.12 | 3.35 | 2 Pc Bath |
| Room 8 | Basement | Bathroom | 2.79 | 2.49 | |
| Room 9 | Basement | Bedroom 4 | 10.79 | 20.24 | |
| Room 10 | Basement | Bedroom 5 | 10.73 | 11.61 | |
| Room 11 | Basement | Bedroom | 10.76 | 15.22 | |
| Room 12 | Basement | Laundry | 7.87 | 7.87 | |
| Room 13 | Basement | Utility R | 4.4 | 6.79 |
| Washroom Type | No. of Pieces | Level |
| Washroom Type 1 | 4 | Main |
| Washroom Type 2 | 1 | Basement |
| Washroom Type 3 | 2 | Basement |
| Washroom Type 4 | 0 | |
| Washroom Type 5 | 0 |
| Total Area: | 0.00 |
| Property Type: | Detached |
| Style: | Bungalow-Raised |
| Exterior: | Brick, Vinyl Siding |
| Garage Type: | None |
| (Parking/)Drive: | Private |
| Drive Parking Spaces: | 6 |
| Park #1 | |
| Parking Type: | Private |
| Park #2 | |
| Parking Type: | Private |
| Pool: | None |
| Approximatly Square Footage: | 700-1100 |
| Property Features: | Fenced Yard, Park |
| CAC Included: | N |
| Water Included: | N |
| Cabel TV Included: | N |
| Common Elements Included: | N |
| Heat Included: | N |
| Parking Included: | N |
| Condo Tax Included: | N |
| Building Insurance Included: | N |
| Fireplace/Stove: | N |
| Heat Type: | Forced Air |
| Central Air Conditioning: | Central Air |
| Central Vac: | Y |
| Laundry Level: | Syste |
| Ensuite Laundry: | F |
| Sewers: | Sewer |
| Utilities-Hydro: | Y |
$
%
Years
This calculator is for demonstration purposes only. Always consult a professional
financial advisor before making personal financial decisions.
| Although the information displayed is believed to be accurate, no warranties or representations are made of any kind. |
| RE/MAX FINEST REALTY INC., BROKERAGE |
|
|
.jpg?src=Custom)
Dir:
416-548-7854
Bus:
416-548-7854
Fax:
416-981-7184
| Book Showing | Email a Friend |
Jump To:
At a Glance:
| Type: | Freehold - Detached |
| Area: | Frontenac |
| Municipality: | Kingston |
| Neighbourhood: | 18 - Central City West |
| Style: | Bungalow-Raised |
| Tax: | $3,592.32 |
| Beds: | 3+3 |
| Baths: | 4 |
| Fireplace: | N |
| Pool: | None |
Locatin Map:
Payment Calculator:
- Color Examples
- Red
- Magenta
- Gold
- Green
- Black and Gold
- Dark Navy Blue And Gold
- Cyan
- Black
- Purple
- Brown Cream
- Blue and Black
- Orange and Black
- Default
- Device Examples
