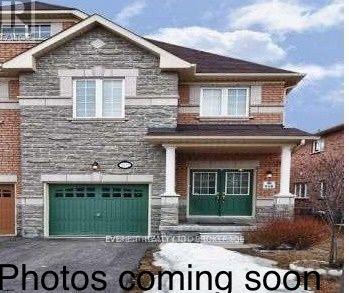Sold
Listing ID: W12202621
5172 Nestling Grov , Mississauga, L5M 0L2, Peel
| Churchill Meadow's Exceptionally Pristine & Truly Captivating, Beauty & Pride Of Ownership Converge Of Stunning Family Home Built In 2009 Situated In A High Demand Location Ofmississauga. An Abundance Of Sunlight Illuminating All Sides With Professionally Finished 2 Bed Basement Rent $1800M With Separate Side Entrance. Approx.3000 Sq.Ft Brick Home, Meticulously Well Maintained 9Ft Ceiling Specious Kitchen Breakfast-Room Dining Family Room With Fire Place, Two Laundry In Both Units. A 4 Bed Plus Den Throughout Hard Wood Floor, Oak Stairs Double Door Entrance.A Great Family Friendly Safe & Peaceful Street, Very Convenient Of Door Step To Transit & Walk To Parks & Schools- Elementary, Middle & High School St. Aloysis Gonzaga/John Fraser And Close By Credit Valley Hospital, Erin Mill Shopping Centre,Banks, Groceries , Stores & All Major Hwys 403, 401, Qew & 407 Don't Miss Gorgeous Stunning Remington Built The Highly Coveted Area Of Churchill Meadow.The Masterpiece Awaits You. |
| Listed Price | $1,288,800 |
| Taxes: | $5878.69 |
| Assessment Year: | 2024 |
| Occupancy: | Vacant |
| Address: | 5172 Nestling Grov , Mississauga, L5M 0L2, Peel |
| Directions/Cross Streets: | Winston Churchil & Erin Centre |
| Rooms: | 12 |
| Bedrooms: | 4 |
| Bedrooms +: | 2 |
| Family Room: | T |
| Basement: | Separate Ent, Finished |
| Level/Floor | Room | Length(ft) | Width(ft) | Descriptions | |
| Room 1 | Main | Kitchen | 11.48 | 10.07 | Ceramic Floor |
| Room 2 | Main | Living Ro | 14.76 | 11.48 | Hardwood Floor |
| Room 3 | Main | Dining Ro | 18.47 | 11.48 | Hardwood Floor, Combined w/Family, Combined w/Kitchen |
| Room 4 | Main | Breakfast | 10.07 | 6.23 | Hardwood Floor, 2 Pc Bath, Combined w/Laundry |
| Room 5 | Main | Family Ro | 18.47 | 11.48 | Hardwood Floor, Fireplace |
| Room 6 | Second | Bedroom | 15.25 | 11.84 | Hardwood Floor, 4 Pc Ensuite, Walk-In Closet(s) |
| Room 7 | Second | Bedroom 2 | 11.97 | 9.68 | Hardwood Floor, Closet |
| Room 8 | Second | Bedroom 3 | 10.53 | 8.2 | Hardwood Floor, Closet |
| Room 9 | Second | Bedroom 4 | 14.33 | 10.1 | Hardwood Floor, Closet |
| Room 10 |
| Washroom Type | No. of Pieces | Level |
| Washroom Type 1 | 4 | Second |
| Washroom Type 2 | 3 | Second |
| Washroom Type 3 | 2 | Main |
| Washroom Type 4 | 3 | Basement |
| Washroom Type 5 | 0 |
| Total Area: | 0.00 |
| Approximatly Age: | 16-30 |
| Property Type: | Semi-Detached |
| Style: | 2-Storey |
| Exterior: | Brick, Stone |
| Garage Type: | Attached |
| Drive Parking Spaces: | 2 |
| Pool: | None |
| Approximatly Age: | 16-30 |
| Approximatly Square Footage: | 1500-2000 |
| CAC Included: | N |
| Water Included: | N |
| Cabel TV Included: | N |
| Common Elements Included: | N |
| Heat Included: | N |
| Parking Included: | N |
| Condo Tax Included: | N |
| Building Insurance Included: | N |
| Fireplace/Stove: | Y |
| Heat Type: | Forced Air |
| Central Air Conditioning: | Central Air |
| Central Vac: | N |
| Laundry Level: | Syste |
| Ensuite Laundry: | F |
| Sewers: | Sewer |
| Although the information displayed is believed to be accurate, no warranties or representations are made of any kind. |
| EVEREST REALTY LTD. |
|
|
.jpg?src=Custom)
Dir:
416-548-7854
Bus:
416-548-7854
Fax:
416-981-7184
| Email a Friend |
Jump To:
At a Glance:
| Type: | Freehold - Semi-Detached |
| Area: | Peel |
| Municipality: | Mississauga |
| Neighbourhood: | Churchill Meadows |
| Style: | 2-Storey |
| Approximate Age: | 16-30 |
| Tax: | $5,878.69 |
| Beds: | 4+2 |
| Baths: | 4 |
| Fireplace: | Y |
| Pool: | None |
Locatin Map:
- Color Examples
- Red
- Magenta
- Gold
- Green
- Black and Gold
- Dark Navy Blue And Gold
- Cyan
- Black
- Purple
- Brown Cream
- Blue and Black
- Orange and Black
- Default
- Device Examples




