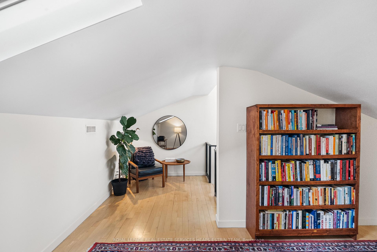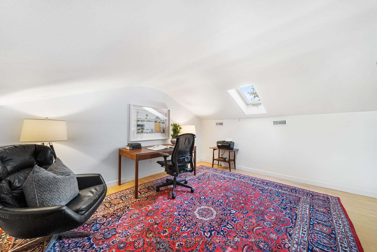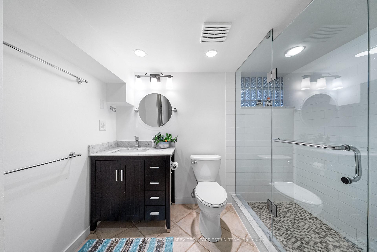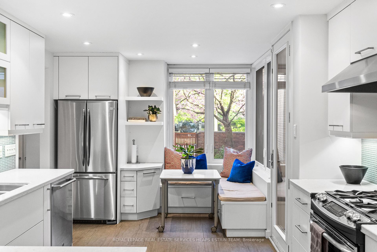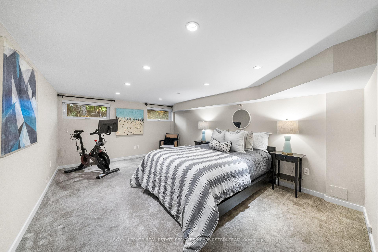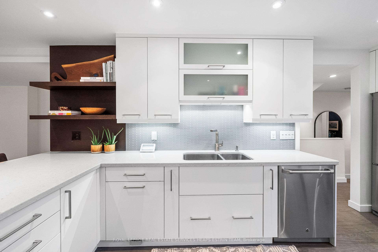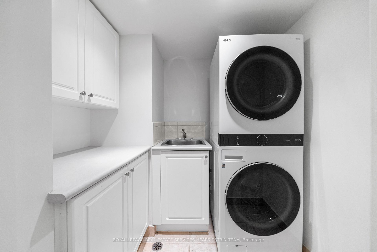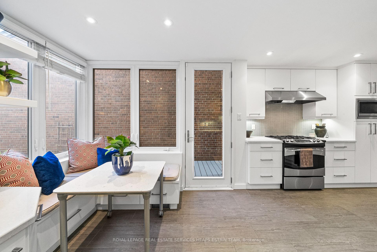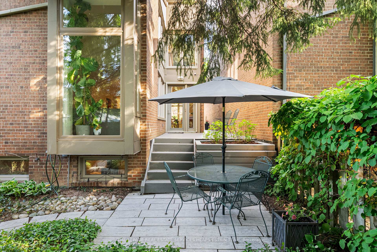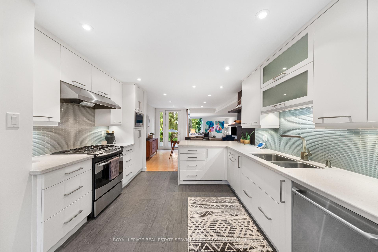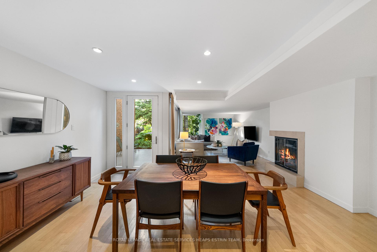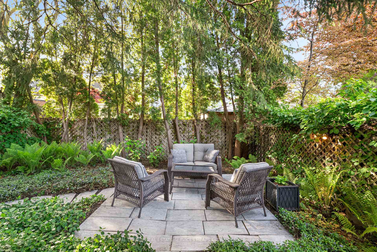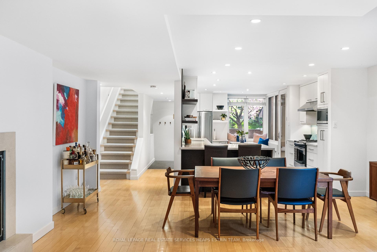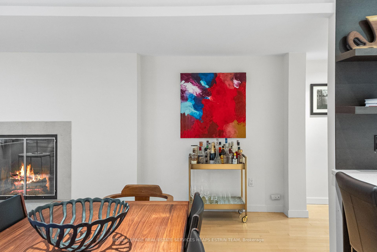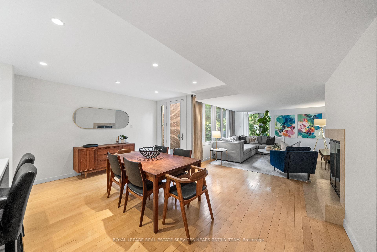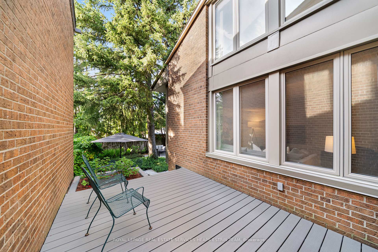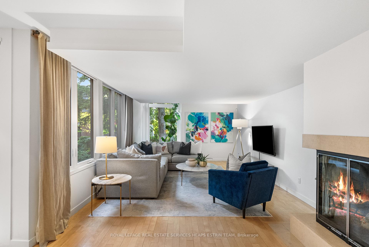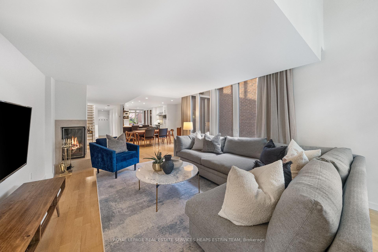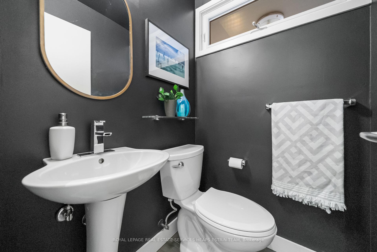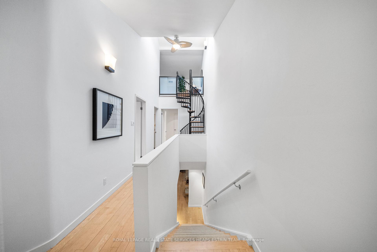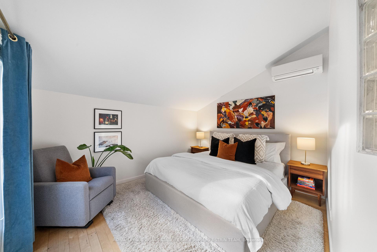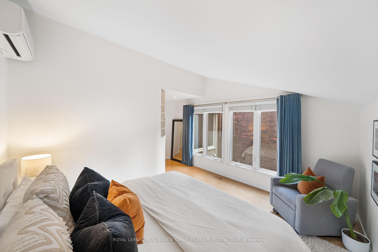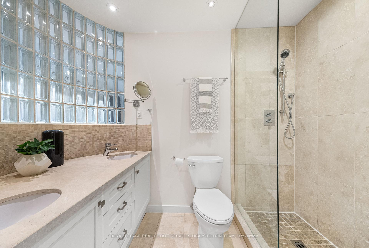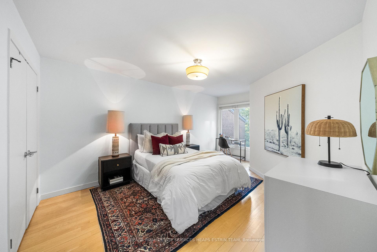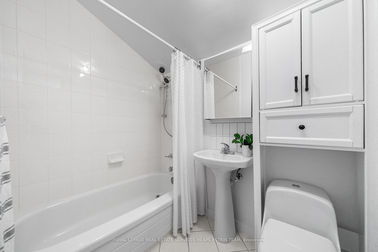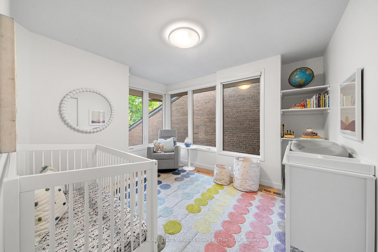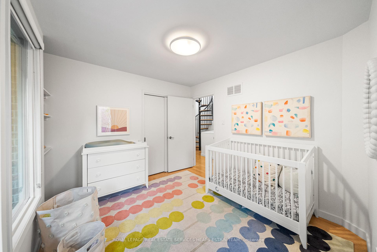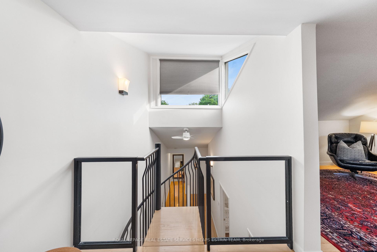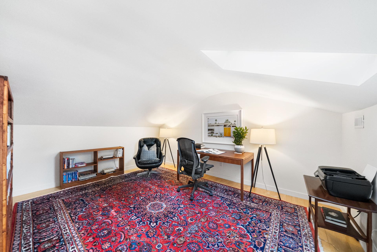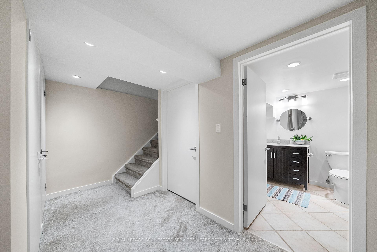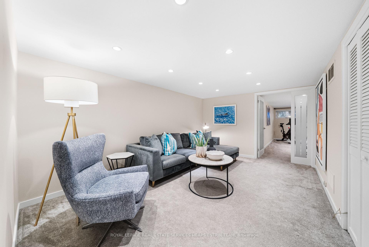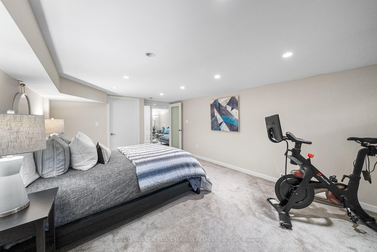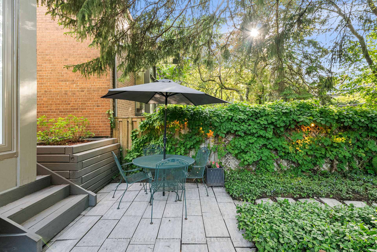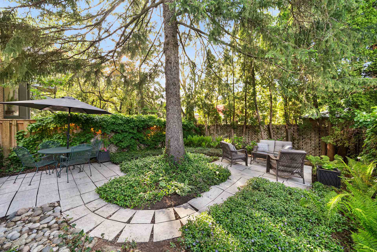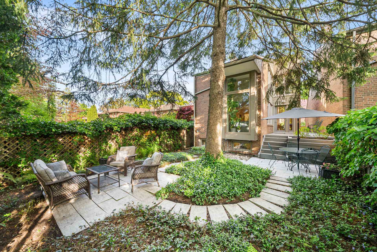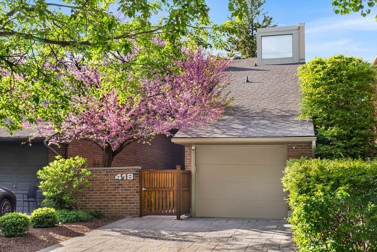Sold
Listing ID: C12183084
418 St Clair Aven East , Toronto, M4T 1P5, Toronto
| A contemporary gem in the heart of Moore Park, 418 St. Clair Avenue East is a detached, architect-designed home by celebrated modernist Carmen Corneil, offering refined living in one of Torontos most sought-after neighbourhoods. Located on a quiet block east of Welland, it combines serenity, style, and everyday practicality just steps from ravines, parks, TTC, and top-tier schools including Whitney and OLPH. Inside, light flows beautifully through a tranquil, airy interior that celebrates the connection between indoors and out, most notably in the well-appointed open concept kitchen. A charming, sunny breakfast nook with built-in seating features large windows and a walk-out to the side patio. Open to the dining area and beyond to the sunlit living room with bay window and wood-burning fireplace, the main floor layout is connected and sensible, with great flow throughout. There is another walkout from the dining room to a large deck and landscaped garden. Hardwood floors, curated lighting, and gallery-quality wall space throughout provide the perfect canvas for art and design lovers. For convenience, there is a tucked away powder room off the front entrance, with hooks for coats and a coat closet also present. Upstairs, a skylit staircase leads to a calming primary suite with two sets of closets and a sophisticated ensuite with a large vanity and an oversized glass shower. Two additional well-sized bedrooms enjoy treetop views and a nicely updated bath. An additional bedroom or work from home space is located on the third floor loft, open to below, accessed by a spiral open riser staircase. The lower level adds flexibility with an oversized bedroom, full three-piece bath, large recreation room, laundry, and excellent storage. A private drive, front courtyard, landscaped gardens, and an attached garage offer rare convenience in this tightly held community. A truly special offering in Moore Park. Just move in and enjoy! |
| Listed Price | $2,495,000 |
| Taxes: | $12624.85 |
| Occupancy: | Owner |
| Address: | 418 St Clair Aven East , Toronto, M4T 1P5, Toronto |
| Directions/Cross Streets: | Mt Pleasant Rd and St Clair Ave E |
| Rooms: | 7 |
| Rooms +: | 2 |
| Bedrooms: | 4 |
| Bedrooms +: | 1 |
| Family Room: | F |
| Basement: | Finished |
| Level/Floor | Room | Length(ft) | Width(ft) | Descriptions | |
| Room 1 | Main | Living Ro | 12.82 | 20.34 | Hardwood Floor, Fireplace, Large Window |
| Room 2 | Main | Dining Ro | 12 | 17.32 | Hardwood Floor, Pot Lights, W/O To Deck |
| Room 3 | Main | Kitchen | 11.41 | 18.76 | Pot Lights, Stainless Steel Appl, W/O To Deck |
| Room 4 | Second | Primary B | 10.59 | 12.99 | Hardwood Floor, 4 Pc Ensuite, His and Hers Closets |
| Room 5 | Second | Bedroom 2 | 11.58 | 16.33 | Hardwood Floor, 3 Pc Bath, Closet |
| Room 6 | Second | Bedroom 3 | 12.07 | 11.58 | Hardwood Floor, 3 Pc Bath, Closet |
| Room 7 | Second | Bedroom 4 | 14.66 | 18.93 | Hardwood Floor, Skylight, Pot Lights |
| Room 8 | Lower | Bedroom 5 | 12.07 | 18.01 | Broadloom, Window, Closet |
| Room 9 | Lower | Recreatio | 10.43 | 14.99 | Broadloom, 3 Pc Bath, Pot Lights |
| Washroom Type | No. of Pieces | Level |
| Washroom Type 1 | 2 | Main |
| Washroom Type 2 | 4 | Second |
| Washroom Type 3 | 3 | Basement |
| Washroom Type 4 | 0 | |
| Washroom Type 5 | 0 |
| Total Area: | 0.00 |
| Property Type: | Detached |
| Style: | 2 1/2 Storey |
| Exterior: | Brick |
| Garage Type: | Attached |
| (Parking/)Drive: | Private |
| Drive Parking Spaces: | 2 |
| Park #1 | |
| Parking Type: | Private |
| Park #2 | |
| Parking Type: | Private |
| Pool: | None |
| Approximatly Square Footage: | 2000-2500 |
| Property Features: | Ravine, Greenbelt/Conserva |
| CAC Included: | N |
| Water Included: | N |
| Cabel TV Included: | N |
| Common Elements Included: | N |
| Heat Included: | N |
| Parking Included: | N |
| Condo Tax Included: | N |
| Building Insurance Included: | N |
| Fireplace/Stove: | Y |
| Heat Type: | Forced Air |
| Central Air Conditioning: | Central Air |
| Central Vac: | N |
| Laundry Level: | Syste |
| Ensuite Laundry: | F |
| Elevator Lift: | False |
| Sewers: | Sewer |
| Although the information displayed is believed to be accurate, no warranties or representations are made of any kind. |
| ROYAL LEPAGE REAL ESTATE SERVICES HEAPS ESTRIN TEAM |
|
|
.jpg?src=Custom)
Dir:
416-548-7854
Bus:
416-548-7854
Fax:
416-981-7184
| Email a Friend |
Jump To:
At a Glance:
| Type: | Freehold - Detached |
| Area: | Toronto |
| Municipality: | Toronto C09 |
| Neighbourhood: | Rosedale-Moore Park |
| Style: | 2 1/2 Storey |
| Tax: | $12,624.85 |
| Beds: | 4+1 |
| Baths: | 4 |
| Fireplace: | Y |
| Pool: | None |
Locatin Map:
- Color Examples
- Red
- Magenta
- Gold
- Green
- Black and Gold
- Dark Navy Blue And Gold
- Cyan
- Black
- Purple
- Brown Cream
- Blue and Black
- Orange and Black
- Default
- Device Examples
