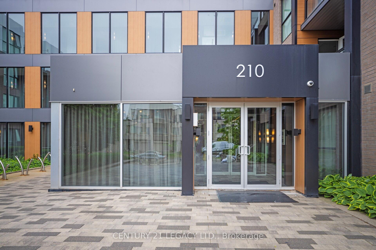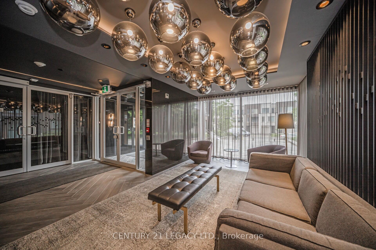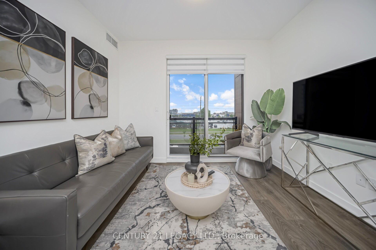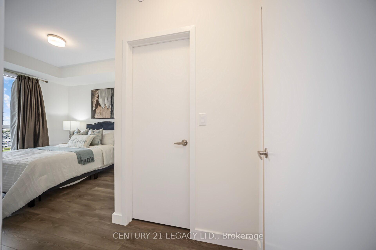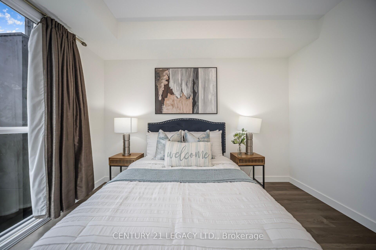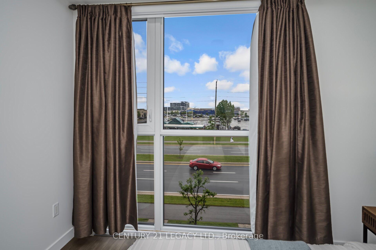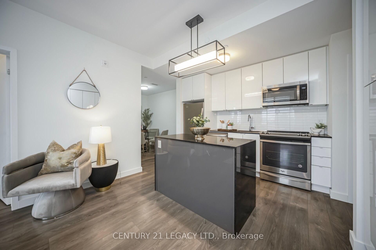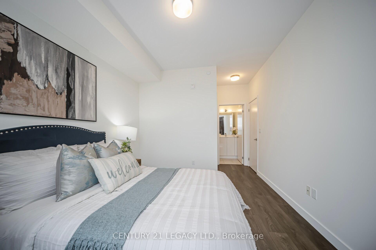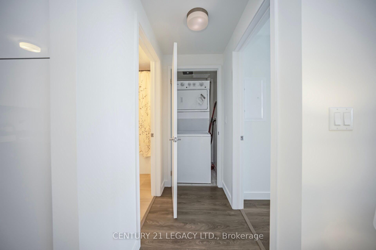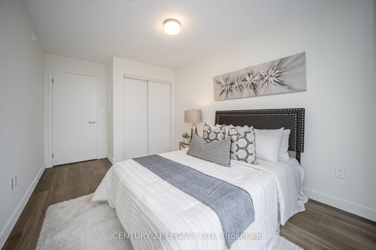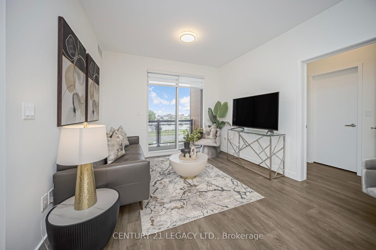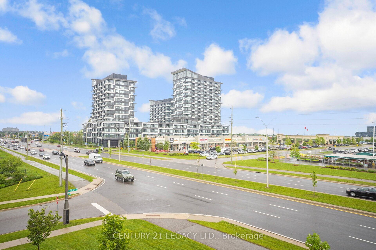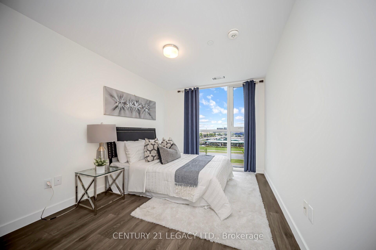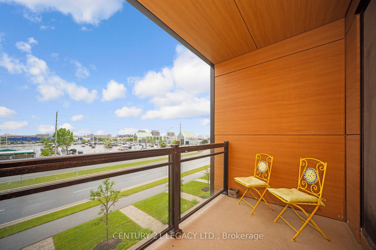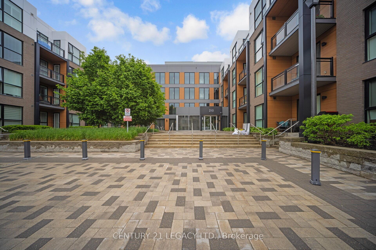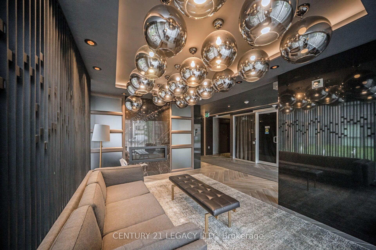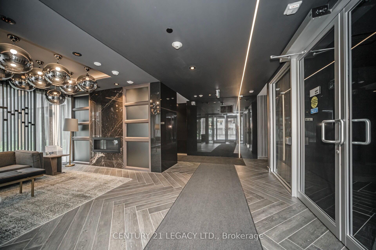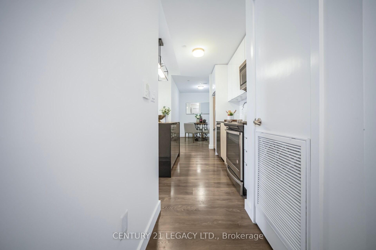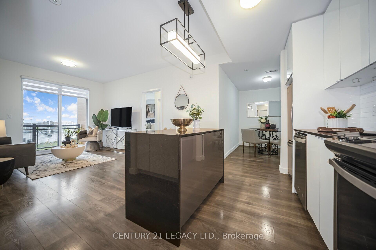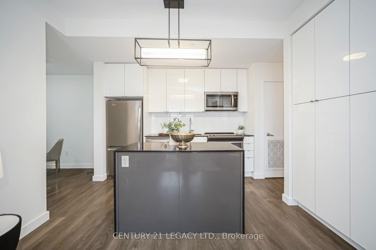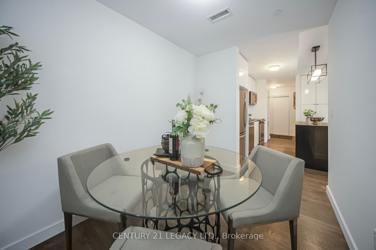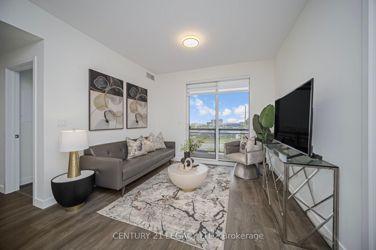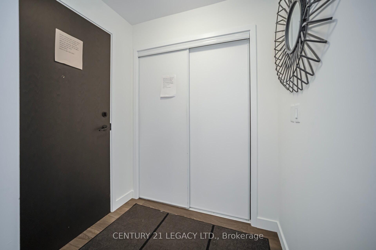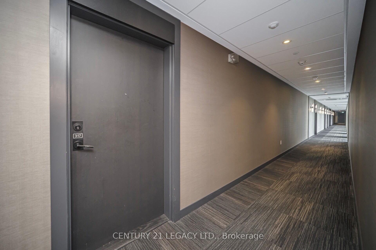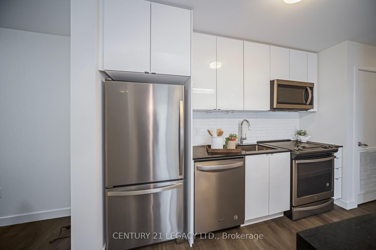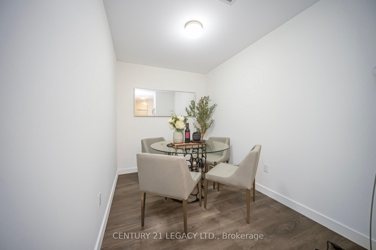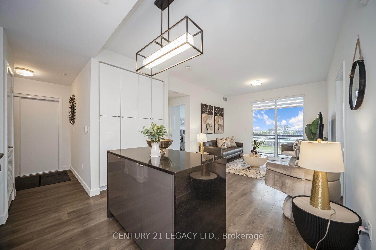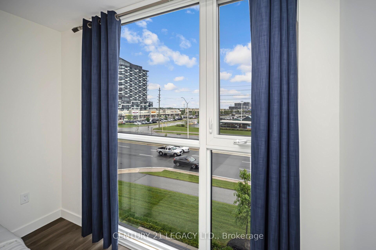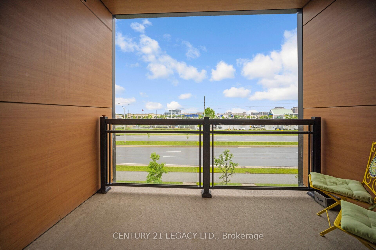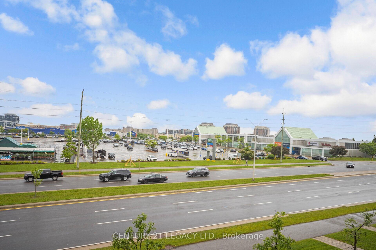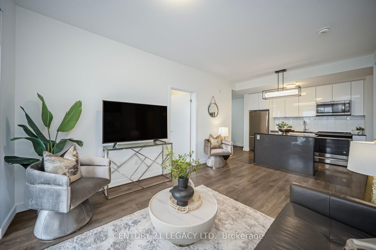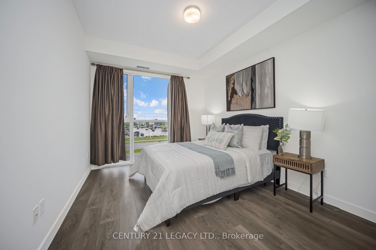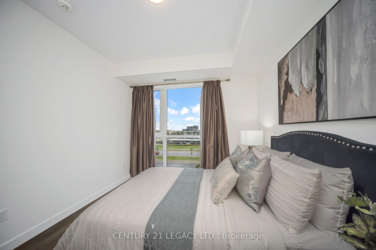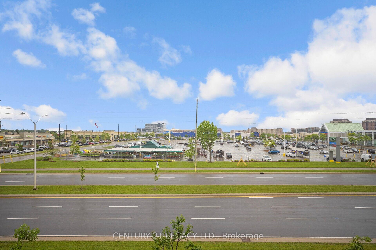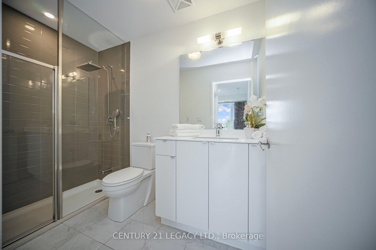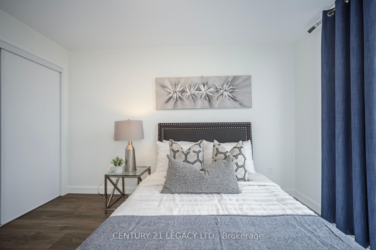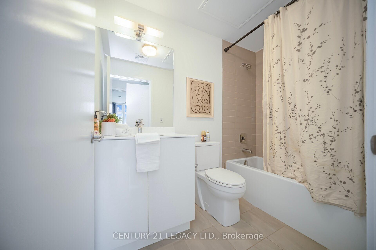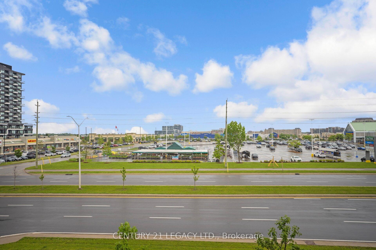$737,000
Available - For Sale
Listing ID: W12202655
210 Sabina Driv , Oakville, L6H 0W6, Halton
| Discover this stylishly updated 2-bed + den, 2-bath condo offering 943 sq. ft. of open-concept living in one of Oakville's prime communities. Featuring 9-foot ceilings, modern finishes, and a functional layout, it includes a spacious primary suite with an ensuite, a versatile den/dining room, and walking access to the Oakville Trails. Enjoy low condo fees covering A/C, heat, and water, plus amenities like a gym and party room. Steps from transit, shopping, schools, and major highways. |
| Price | $737,000 |
| Taxes: | $2770.00 |
| Occupancy: | Vacant |
| Address: | 210 Sabina Driv , Oakville, L6H 0W6, Halton |
| Postal Code: | L6H 0W6 |
| Province/State: | Halton |
| Directions/Cross Streets: | Dundas/ Postville St. |
| Level/Floor | Room | Length(ft) | Width(ft) | Descriptions | |
| Room 1 | Main | Kitchen | 10.82 | 11.09 | Modern Kitchen, Open Concept, Centre Island |
| Room 2 | Main | Living Ro | 12.99 | 11.09 | Pantry, Open Concept, W/O To Balcony |
| Room 3 | Main | Primary B | 16.92 | 10.07 | 4 Pc Ensuite, Walk-In Closet(s), Balcony |
| Room 4 | Main | Bedroom 2 | 14.24 | 9.25 | Double Closet |
| Room 5 | Main | Den | 9.91 | 7.08 | Breakfast Area |
| Washroom Type | No. of Pieces | Level |
| Washroom Type 1 | 3 | Main |
| Washroom Type 2 | 3 | Main |
| Washroom Type 3 | 0 | |
| Washroom Type 4 | 0 | |
| Washroom Type 5 | 0 |
| Total Area: | 0.00 |
| Approximatly Age: | 6-10 |
| Washrooms: | 2 |
| Heat Type: | Forced Air |
| Central Air Conditioning: | Central Air |
$
%
Years
This calculator is for demonstration purposes only. Always consult a professional
financial advisor before making personal financial decisions.
| Although the information displayed is believed to be accurate, no warranties or representations are made of any kind. |
| CENTURY 21 LEGACY LTD. |
|
|
.jpg?src=Custom)
Dir:
416-548-7854
Bus:
416-548-7854
Fax:
416-981-7184
| Virtual Tour | Book Showing | Email a Friend |
Jump To:
At a Glance:
| Type: | Com - Condo Apartment |
| Area: | Halton |
| Municipality: | Oakville |
| Neighbourhood: | 1008 - GO Glenorchy |
| Style: | Apartment |
| Approximate Age: | 6-10 |
| Tax: | $2,770 |
| Maintenance Fee: | $634.48 |
| Beds: | 2+1 |
| Baths: | 2 |
| Fireplace: | N |
Locatin Map:
Payment Calculator:
- Color Examples
- Red
- Magenta
- Gold
- Green
- Black and Gold
- Dark Navy Blue And Gold
- Cyan
- Black
- Purple
- Brown Cream
- Blue and Black
- Orange and Black
- Default
- Device Examples
