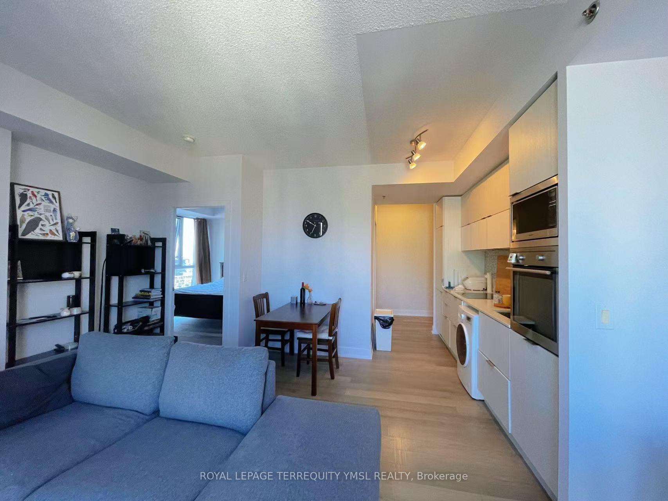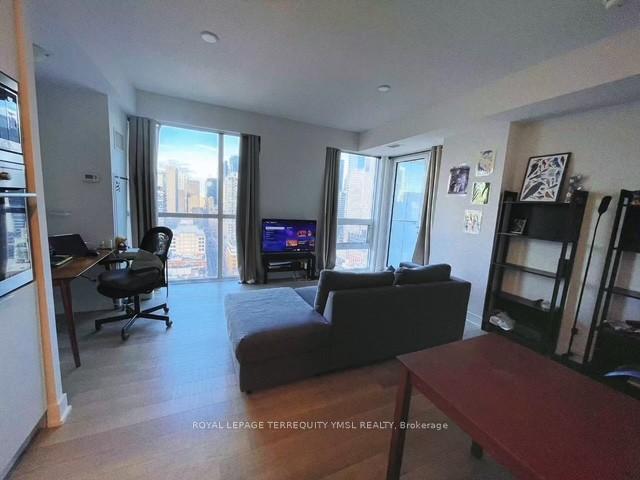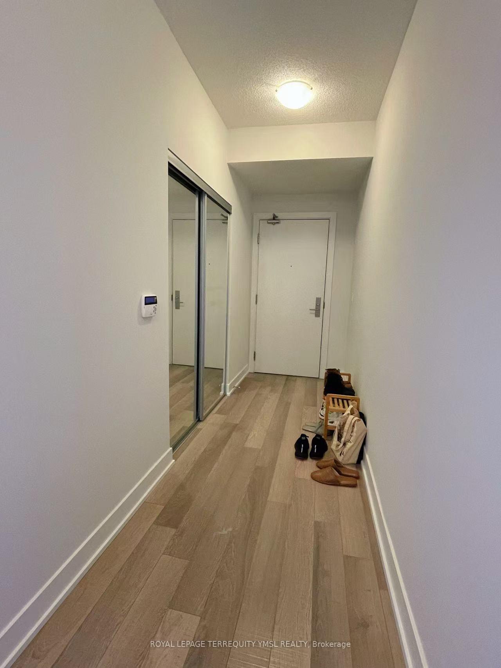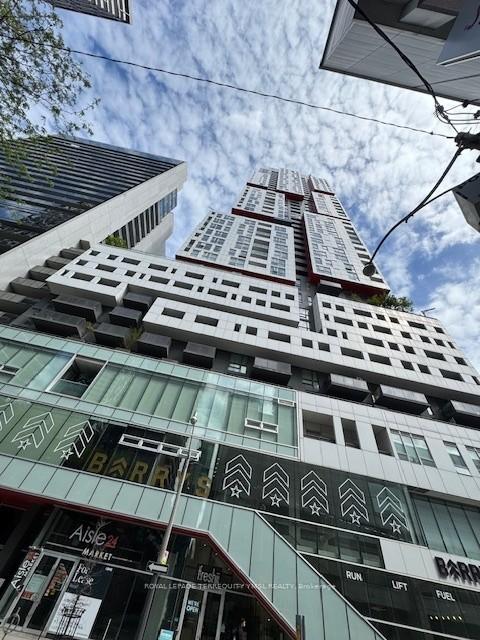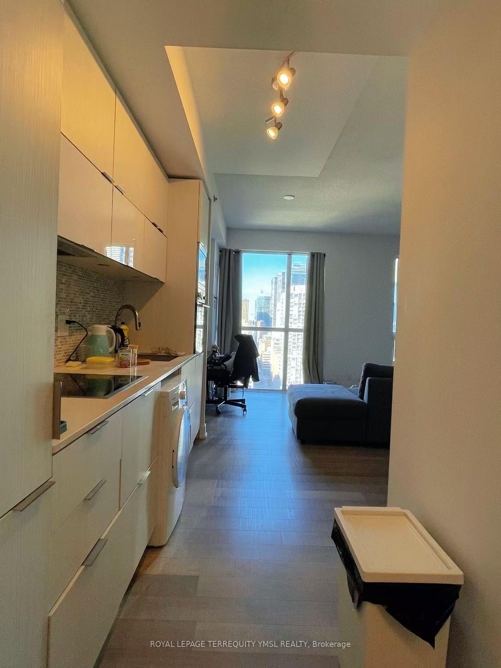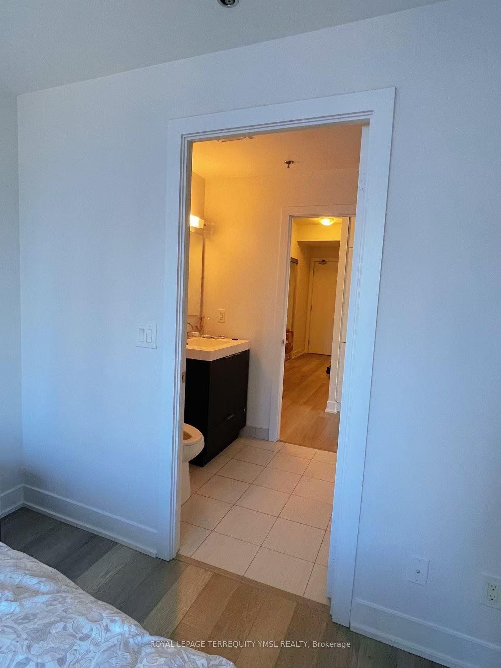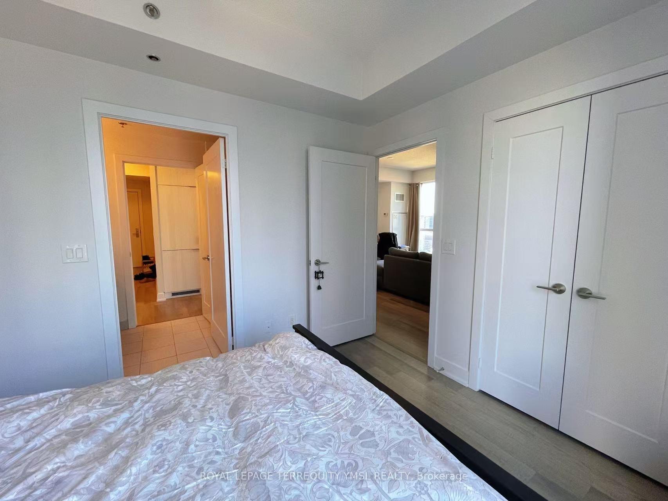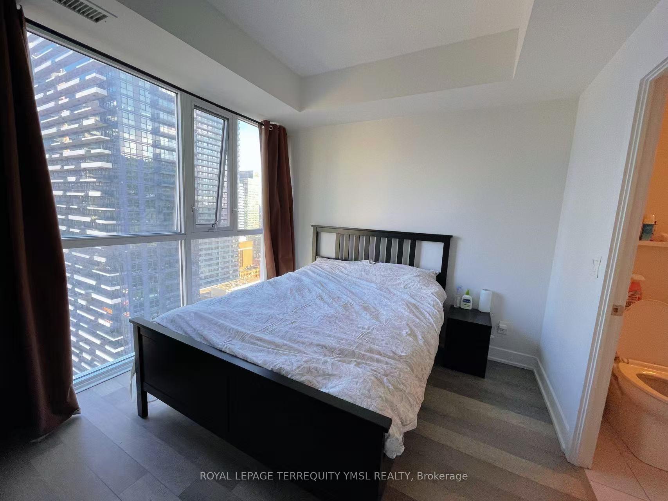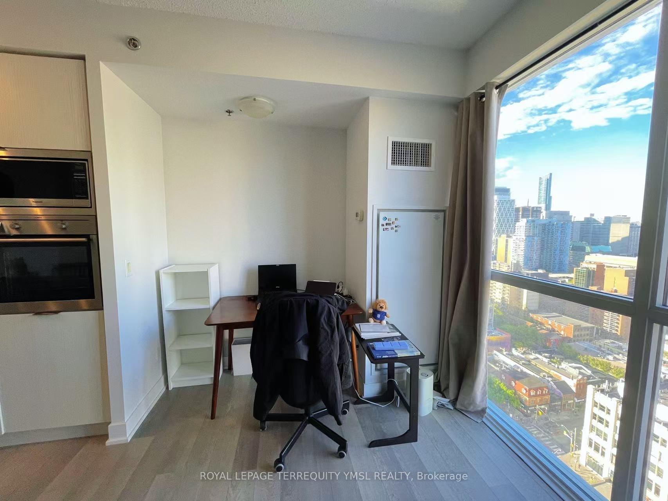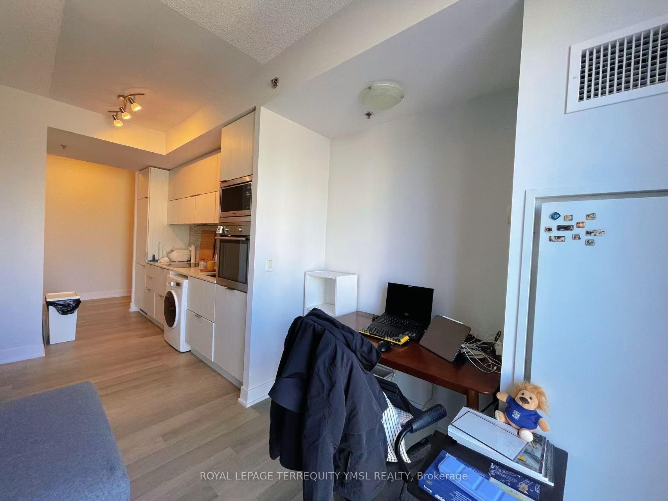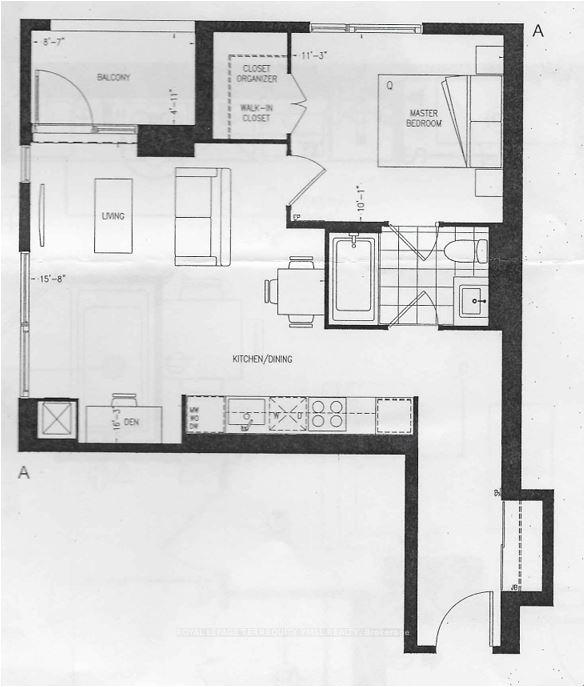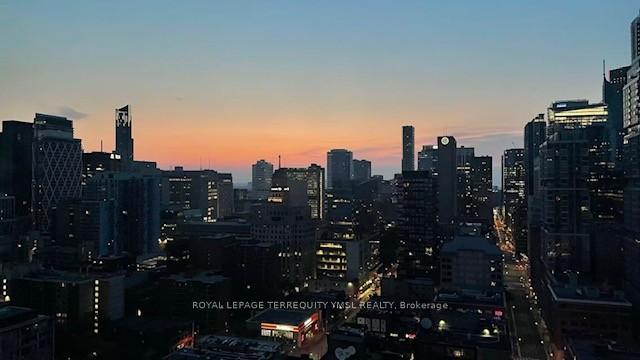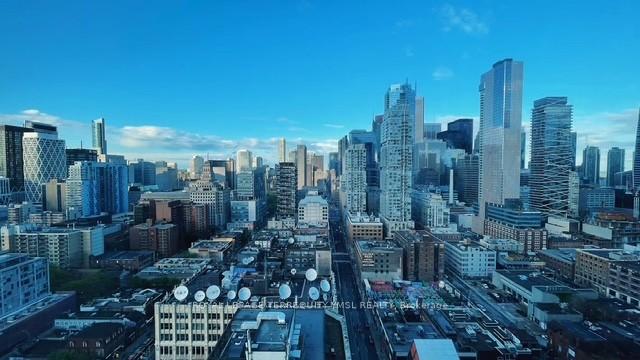$2,400
Available - For Rent
Listing ID: C12197721
318 Richmond Stre West , Toronto, M5V 0B4, Toronto
| "Picasso on Richmond!" A luxury condo in downtown Entertainment District. Steps to Queen West, King West, TIFF and AGO. 100 Walk Score! Excellent one bedroom + study layout, NW corner suite on high floor with amazing view of the city. Spacious 639 sq. ft. interior space plus an open balcony. French doored ensuite walk-in closet with closet organizers. Thoughtfully designed semi-ensuite for both the resident and the guests. 9' ceiling height, Expansive windows, Laminate hardwood floor throughout, mirrored entry closet. Partially furnished suite. Perfect home for a single professional or a couple to enjoy vibrant downtown living! |
| Price | $2,400 |
| Taxes: | $0.00 |
| Occupancy: | Vacant |
| Address: | 318 Richmond Stre West , Toronto, M5V 0B4, Toronto |
| Postal Code: | M5V 0B4 |
| Province/State: | Toronto |
| Directions/Cross Streets: | Richmond W. & John St. |
| Level/Floor | Room | Length(ft) | Width(ft) | Descriptions | |
| Room 1 | Main | Living Ro | 15.81 | 16.3 | Laminate, West View, W/O To Balcony |
| Room 2 | Main | Dining Ro | 15.81 | 16.3 | Laminate, Combined w/Living, Open Concept |
| Room 3 | Main | Kitchen | 15.81 | 16.3 | Laminate, Stainless Steel Appl, Stone Counters |
| Room 4 | Main | Study | 15.81 | 16.3 | Laminate, Combined w/Living, Open Concept |
| Room 5 | Main | Primary B | 11.28 | 10.1 | Laminate, Walk-In Closet(s), Semi Ensuite |
| Washroom Type | No. of Pieces | Level |
| Washroom Type 1 | 4 | Main |
| Washroom Type 2 | 0 | |
| Washroom Type 3 | 0 | |
| Washroom Type 4 | 0 | |
| Washroom Type 5 | 0 |
| Total Area: | 0.00 |
| Washrooms: | 1 |
| Heat Type: | Heat Pump |
| Central Air Conditioning: | Central Air |
| Although the information displayed is believed to be accurate, no warranties or representations are made of any kind. |
| ROYAL LEPAGE TERREQUITY YMSL REALTY |
|
|
.jpg?src=Custom)
Dir:
416-548-7854
Bus:
416-548-7854
Fax:
416-981-7184
| Book Showing | Email a Friend |
Jump To:
At a Glance:
| Type: | Com - Condo Apartment |
| Area: | Toronto |
| Municipality: | Toronto C01 |
| Neighbourhood: | Waterfront Communities C1 |
| Style: | Apartment |
| Beds: | 1 |
| Baths: | 1 |
| Fireplace: | N |
Locatin Map:
- Color Examples
- Red
- Magenta
- Gold
- Green
- Black and Gold
- Dark Navy Blue And Gold
- Cyan
- Black
- Purple
- Brown Cream
- Blue and Black
- Orange and Black
- Default
- Device Examples
