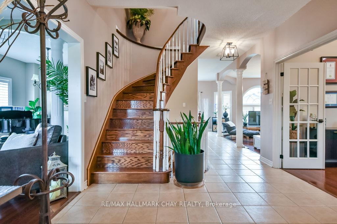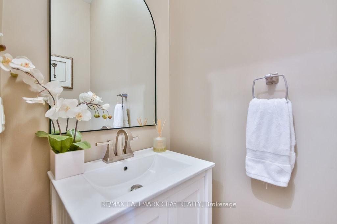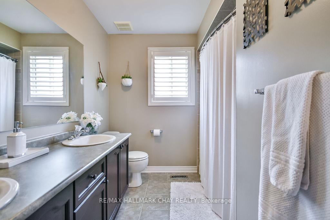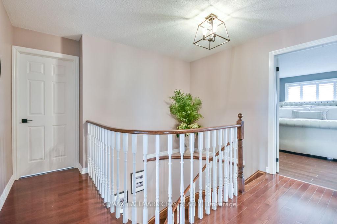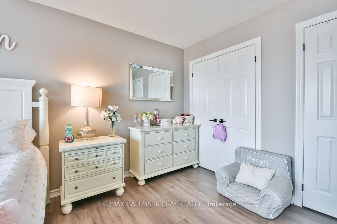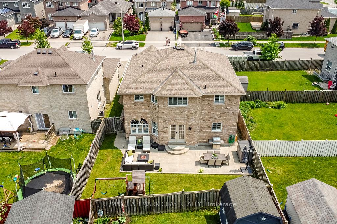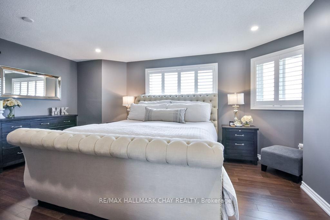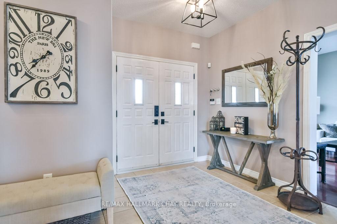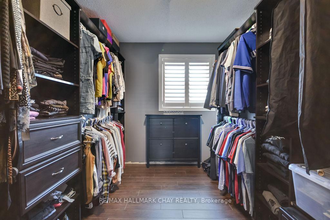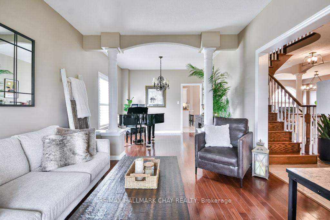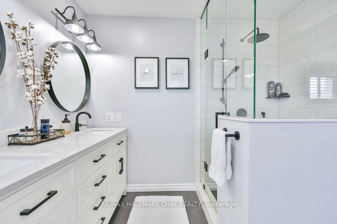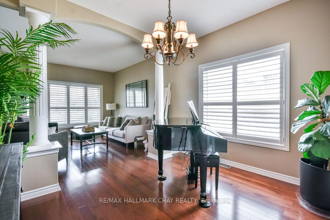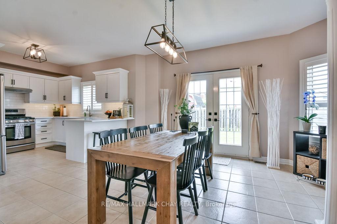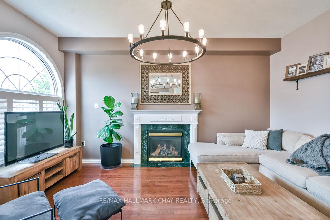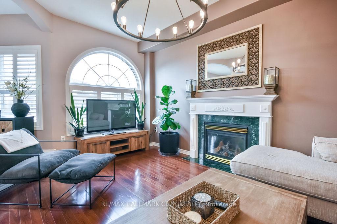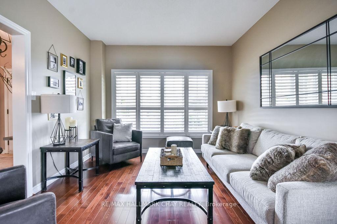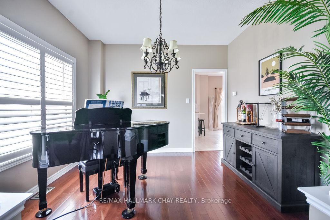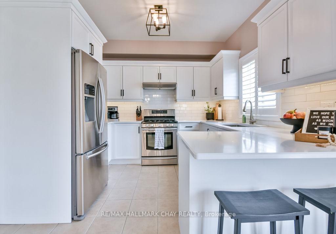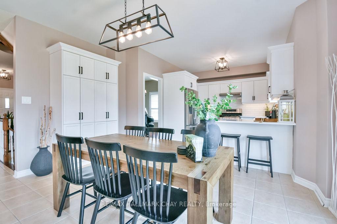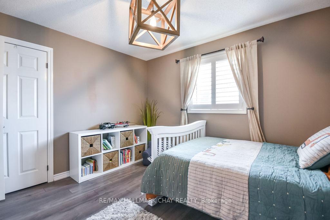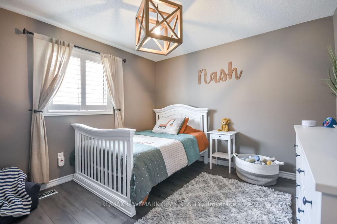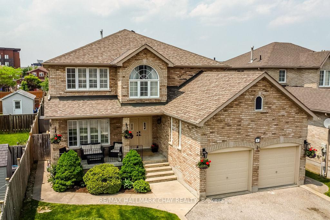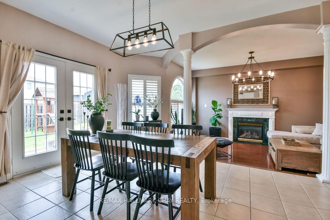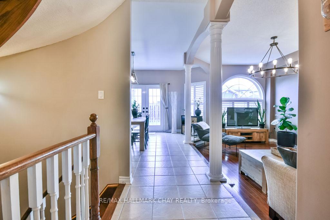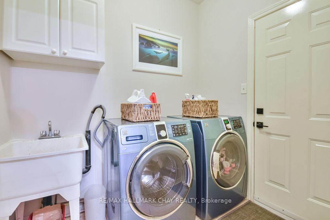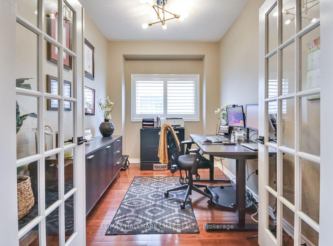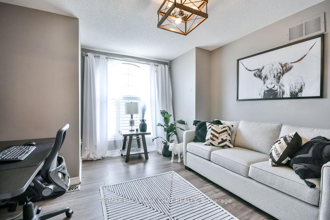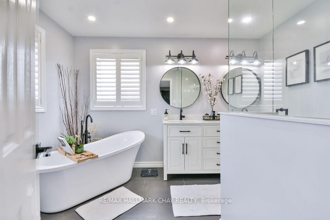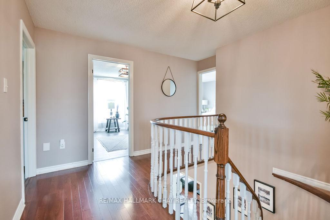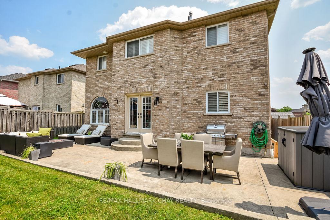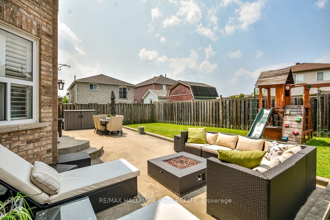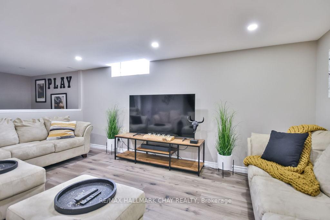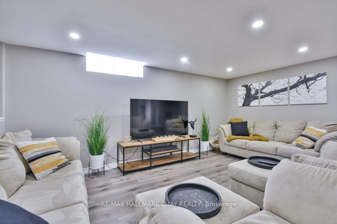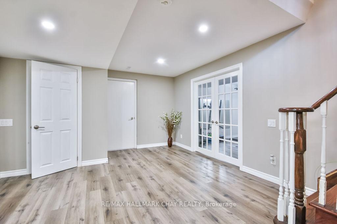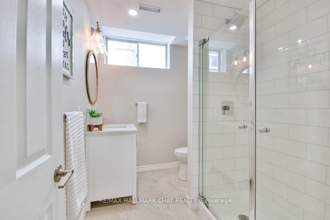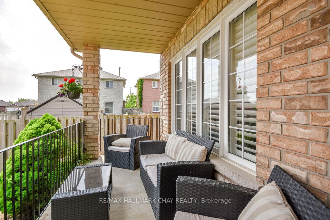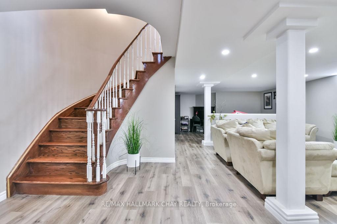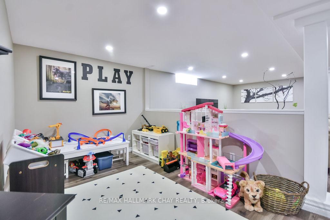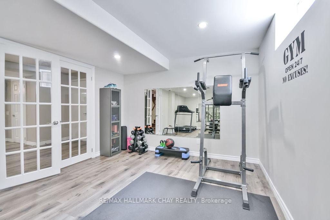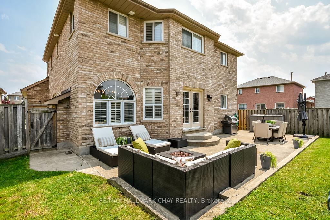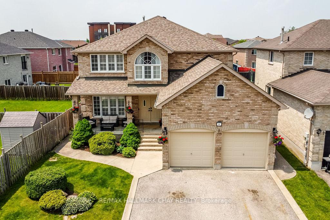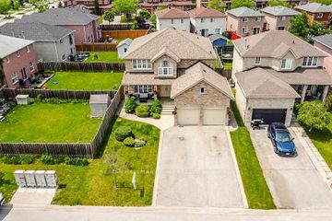$989,900
Available - For Sale
Listing ID: S12199959
6 Serena Lane , Barrie, L4N 0V6, Simcoe
| Welcome to this beautifully turnkey four-bedroom home in the sought-after Pains wick community! 3,520 sq. ft. of fin living space, spacious and well-appointed home is perfect for families seeking comfort, style, and functionality. The main floor features a custom kitchen, quartz countertops, ample cupboard space, a pantry, and a bright eating area with a w/o to the patio. The kitchen overlooks the cozy family room with a gas fireplace and oak hardwood flooring. These rooms are beautifully divided by custom arches and pillars, adding architectural charm. A private den/office with French doors and hardwood flooring an ideal workspace. The liv and din rooms are spacious and feature oak hardwood floors, large windows for natural light, and elegant custom arches and pillars. Additional main floor highlights include a laundry room access to the garage and a convenient 2-piece powder room. A stunning open oak staircase connects all levels, from the fully fin basement to the upper floor. Upstairs, you'll find four generously sized bedrooms. The primary suite boasts a 4-piece ensuite with a separate tub and shower, double sinks, a large walk-in closet with custom shelving, and a Lg window with California shutters. The second bedroom also offers a walk-in closet with built-ins, a large window with California shutters, and laminate flooring. The remaining two bedrooms are spacious and bright, ideal for family or guests. The fully fin lower level is designed for entertaining and everyday living. Enjoy a large recreation room with laminate flooring pot lights, perfect for gatherings. French doors open to a home gym, and there's also a dedicated office/computer room. A 3-piece bathroom and a large cold room complete this impressive space. Barrie's connected family neighborhood quite street reduced traffic and noise, walk to go train , access to hwy 400, seven public schools English, French ,French Immersion, and Catholic. Newly redeveloped Pain wick Park, just 10 minute walk. |
| Price | $989,900 |
| Taxes: | $6239.95 |
| Assessment Year: | 2024 |
| Occupancy: | Owner |
| Address: | 6 Serena Lane , Barrie, L4N 0V6, Simcoe |
| Directions/Cross Streets: | Dean/Serena |
| Rooms: | 10 |
| Bedrooms: | 4 |
| Bedrooms +: | 0 |
| Family Room: | T |
| Basement: | Finished |
| Level/Floor | Room | Length(ft) | Width(ft) | Descriptions | |
| Room 1 | Main | Kitchen | 24.93 | 10.73 | California Shutters, Breakfast Bar, B/I Dishwasher |
| Room 2 | Main | Family Ro | 16.6 | 12.46 | Fireplace, Hardwood Floor, Sunken Room |
| Room 3 | Main | Den | 11.48 | 7.87 | Hardwood Floor, French Doors |
| Room 4 | Main | Living Ro | 13.12 | 11.32 | Hardwood Floor, Large Window, California Shutters |
| Room 5 | Main | Dining Ro | 11.32 | 9.84 | Formal Rm, Hardwood Floor, Large Window |
| Room 6 | Main | Laundry | 7.38 | 6.07 | Ceramic Floor, W/O To Garage |
| Room 7 | Main | Powder Ro | 5.58 | 2.1 | 2 Pc Bath, Ceramic Floor |
| Room 8 | Second | Primary B | 18.04 | 13.94 | Walk-In Closet(s), Closet Organizers, 5 Pc Ensuite |
| Room 9 | Second | Bedroom 2 | 15.58 | 10.33 | Walk-In Closet(s), California Shutters, Picture Window |
| Room 10 | Second | Bedroom 3 | 12.6 | 10.5 | Picture Window, California Shutters, Laminate |
| Room 11 | Second | Bedroom 4 | 12.14 | 11.15 | Picture Window, California Shutters, Laminate |
| Room 12 | Second | Bathroom | 10.99 | 7.54 | Ceramic Floor, Double Sink, 5 Pc Bath |
| Room 13 | Lower | Recreatio | 34.77 | 18.86 | Pot Lights, Laminate, Large Window |
| Room 14 | Lower | Exercise | 21.98 | 12.14 | French Doors, Pot Lights, Laminate |
| Room 15 | Lower | Other | 8.46 | 6.92 | Pot Lights, Laminate |
| Washroom Type | No. of Pieces | Level |
| Washroom Type 1 | 2 | Main |
| Washroom Type 2 | 4 | Second |
| Washroom Type 3 | 4 | Second |
| Washroom Type 4 | 3 | Lower |
| Washroom Type 5 | 0 |
| Total Area: | 0.00 |
| Approximatly Age: | 16-30 |
| Property Type: | Detached |
| Style: | 2-Storey |
| Exterior: | Brick |
| Garage Type: | Attached |
| (Parking/)Drive: | Front Yard |
| Drive Parking Spaces: | 4 |
| Park #1 | |
| Parking Type: | Front Yard |
| Park #2 | |
| Parking Type: | Front Yard |
| Pool: | None |
| Other Structures: | None |
| Approximatly Age: | 16-30 |
| Approximatly Square Footage: | 2500-3000 |
| Property Features: | Fenced Yard, Public Transit |
| CAC Included: | N |
| Water Included: | N |
| Cabel TV Included: | N |
| Common Elements Included: | N |
| Heat Included: | N |
| Parking Included: | N |
| Condo Tax Included: | N |
| Building Insurance Included: | N |
| Fireplace/Stove: | Y |
| Heat Type: | Forced Air |
| Central Air Conditioning: | Central Air |
| Central Vac: | N |
| Laundry Level: | Syste |
| Ensuite Laundry: | F |
| Elevator Lift: | False |
| Sewers: | Sewer |
| Utilities-Cable: | Y |
| Utilities-Hydro: | Y |
$
%
Years
This calculator is for demonstration purposes only. Always consult a professional
financial advisor before making personal financial decisions.
| Although the information displayed is believed to be accurate, no warranties or representations are made of any kind. |
| RE/MAX HALLMARK CHAY REALTY |
|
|
.jpg?src=Custom)
Dir:
Irregular
| Virtual Tour | Book Showing | Email a Friend |
Jump To:
At a Glance:
| Type: | Freehold - Detached |
| Area: | Simcoe |
| Municipality: | Barrie |
| Neighbourhood: | Painswick South |
| Style: | 2-Storey |
| Approximate Age: | 16-30 |
| Tax: | $6,239.95 |
| Beds: | 4 |
| Baths: | 4 |
| Fireplace: | Y |
| Pool: | None |
Locatin Map:
Payment Calculator:
- Color Examples
- Red
- Magenta
- Gold
- Green
- Black and Gold
- Dark Navy Blue And Gold
- Cyan
- Black
- Purple
- Brown Cream
- Blue and Black
- Orange and Black
- Default
- Device Examples
